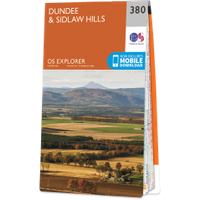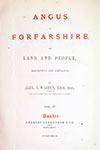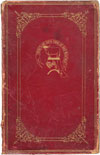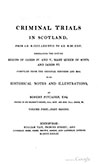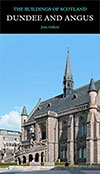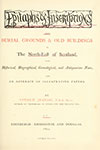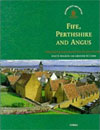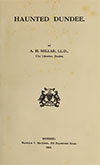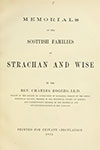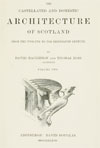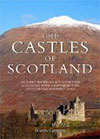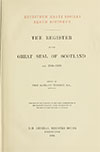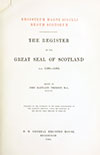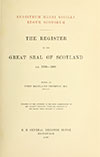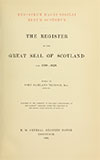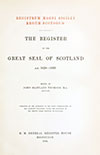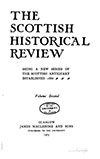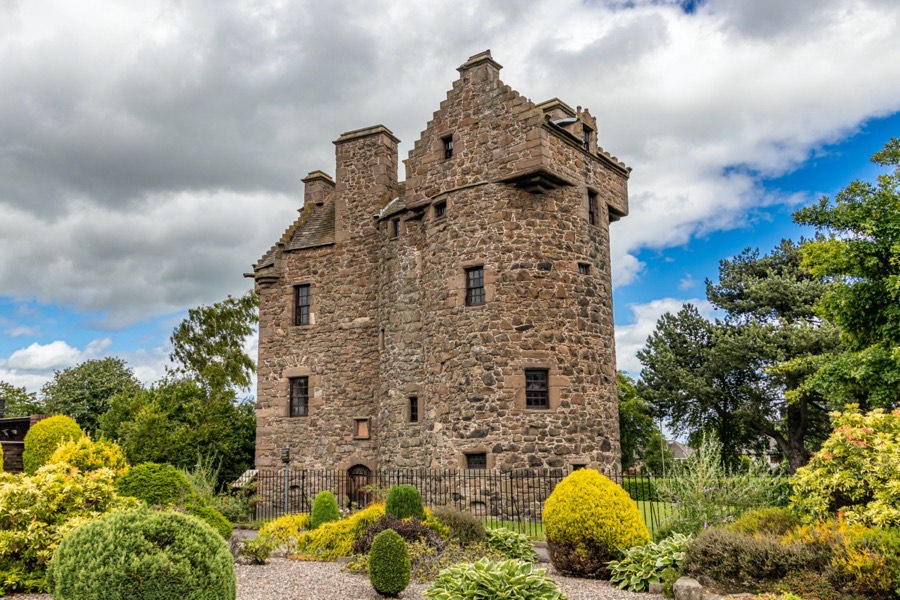

Claypotts Castle is a fine example of a small Z-plan tower house which stands in a housing estate between Dundee and Broughty Ferry.
The lands of Claypotts were originally part of the barony of Dundee which was a possession of the Crown. They were bound to the west by Gotterston, to the east by Balgillo and to the north by Ballunie, with the old Dundee to Arbroath road probably forming the southern boundary. The name is derived from the “clay pits” that supplied clay for the manufacture of pottery and is one of several such-named places in Scotland.
Towards the end of the 12th century William the Lion granted the burgh and barony of Dundee to his brother David, Earl of Huntingdon, who around 1190 founded the Abbey of Lindores. In that year he married Matilda of Chester with whom he would go on to have seven children. Two sons died young and so upon David’s death in June 1219 his possessions and titles passed to his eldest surviving son, John.
The fate of the barony of Dundee, and Claypotts with it, is not clear at this time. Some sources state that David’s lands were split between his daughters upon the death of their brother, John, in June 1237 with Margaret, the eldest, inheriting the majority of the barony of Dundee. Margaret however is thought to have died around 1228. She had married Alan, Lord of Galloway, in 1209 and had two daughters, one of whom, Dervorguilla, is said to have been Earl David’s favourite granddaughter.
It may be that Margaret was granted the barony of Dundee prior to her death and these were passed on after he death, or perhaps that of her husband, Alan, in 1234, to Dervorguilla. She had married John de Balliol of Barnard Castle in 1223 and certainly the barony of Dundee was later owned by him.
Whether or not Claypotts was still a part of Dundee by this time is also not clear, as the lands of Cragy, Miltona, Claypottys, and Balmaw were in the possession of the Abbey of Lindores prior to a grant of other lands to them by Alexander II in 1247. It may have been under the ownership of the Abbey that the lands of Claypotts transitioned from clay extraction to agriculture, the clay-rich soils being good for the cultivation of oats and barley.
The grant of Claypottis to the Abbey of Lindores was confirmed by Alexander III in 1282 and by David II in 1345 and 1365. The lands of Claypotts may have been feued by the Abbey by 1480 and it may have been the first lay proprietor who was responsible for building the original tower, although it’s also possible that there was already a defensive building of some kind here acting as a grange for the Abbey or that the first tower wasn’t built until the 16th century.
The tower is rectangular in plan and aligned approximately north to south, measuring around 10.6m by 7.6m externally. Built from red sandstone rubble it rises to a height of three storeys plus a garret. Later remodelling and extensions mean it isn’t possible to identify where the original entrance was with any degree of confidence however it may well have been on the west wall close to where the later entrance is. It isn’t clear if the original entrance was at ground floor or first floor level however.
The ground floor consists of two vaulted chambers running east to west across the building. The later remodelling has obscured the original means of ascending to the storeys but it seems likely that a spiral staircase may have risen in the south-west corner of the building.
A Great Hall occupied the full length of the first floor, with a large fireplace in the west wall. Within the south jamb of the fireplace is a salt box. To the north of the fireplace is a window with an aumbry on its south side complete with original wood door. In the middle of the east wall is a further single window. The south end of the hall was separated off by a wooden screen, behind which is a servery in the south-west corner to the west of a window in the south wall. Further windows higher up may have been designed to provide extra light and might be a later addition.
The second floor consists of two chambers divided by a wooden wall, with off-centre fireplaces in the north and south walls. Originally there was a corbelled parapet walk with round bartisans at each corner within which there may have been a garret level. The castle is likely to have been surrounded by a courtyard wall although nothing of it remains.
Little is written about Claypotts until the early 16th century when in February 1511 John Strachan “in the Claypottis” and five others along with his brother, Gilbert Strachan, parson of Fettercairn, were cleared of the theft of seven horses and wagons from the lands of Kyncairns, Over and Nether, pertaining to the Chancellerie of Dunkeld, which Gilbert claimed were rightfully his.
John Strachan was the third son of Alexander Strachan of Carmylie and a daughter of Sir Gilbert Seton of Parbroath. His designation of “in the Claypottis” rather than “of Claypotts” may suggest that he was a tenant of the property rather than the feudal owner at that time. The following year John had confirmation of the feuferm of Claypottis from the Abbot of Lindores.
The Strachans didn’t fulfil their military obligations by joining a force at Leith and so in January 1544 “all gudis, movable and unmovable, quilkis pertenit to Johne Strauchane in the Claypottis” were granted to Archibald Hamilton of Roploch and his brother, Master Gavin Hamilton. The unmovable goods don’t appear to have included the castle however as the Strachans seem to have retained possession of it.
There’s a legend that Claypotts Castle was built by Cardinal David Beaton however this seems unlikely given that the Strachans were seemingly renting the lands throughout his adult lifetime. His mistress, Marion Ogilvy, is said to have leapt to her death from the south tower on the day that the Cardinal was murdered, the 29th of May 1546, leading to reports of a mysterious White Lady appearing at the castle on the 29th of May each year.
In September 1547 the nearby Broughty Castle was surrendered to an English force under the command of Edward Seymour, 1st Duke of Somerset, during the Rough Wooing and it’s possible that Claypotts Castle suffered at their hands.
Broughty Castle was liberated by a combined Scottish and French force in February 1550. If Claypotts had been damaged at this period it may have been rebuilt after this time.
John’s son, also John, was in possession of the estate by February 1556 when he was appointed tutor to Johne Thornetoune of Thornetoune as “Johne Strathauchin of Claypottis”. This change in designation suggests that the Strachans were now feudal owners of Claypotts, with the Abbey perhaps having relinquished ownership as they lost influence in the buildup to the Reformation.
The younger John was married to Eufame Durham of Grange with whom he had two sons and five daughters. It is thought that John was responsible for a considerable remodelling of the rectangular tower of Claypotts, the most significant additions being a pair of diagonally opposite round towers flanking the main tower.
The years 1569 and 1588 carved on skewputts on the caphouses of the south-west and north-east towers respectively may indicate the date that the two towers were added, although they may also represent notable dates in the lives of the family. Stylistic differences between the two towers certainly suggest different dates of construction. A drawing of the castle by Timothy Pont has been interpreted as showing the castle mid-construction, with the flanking towers of unequal height, although it isn’t clear how accurate he was in his representation of castles.
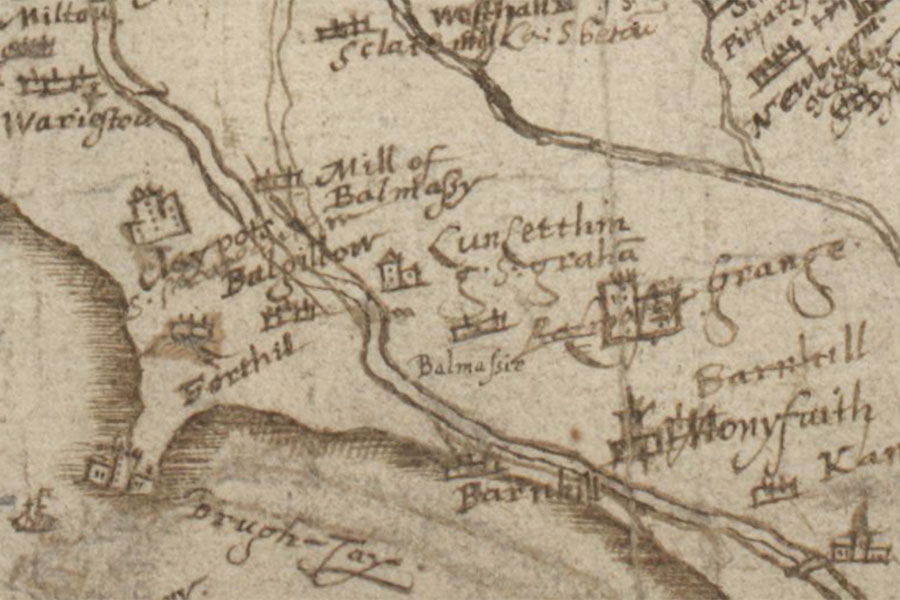
Timothy Pont, c. 1583 – 96map image courtesy of NLS
The aforementioned round towers are both around 6.4m in diameter and rise to a height of four storeys plus a square caphouse supported on corbels. Although their outer shape is round the chambers within the towers are approximately square in shape.
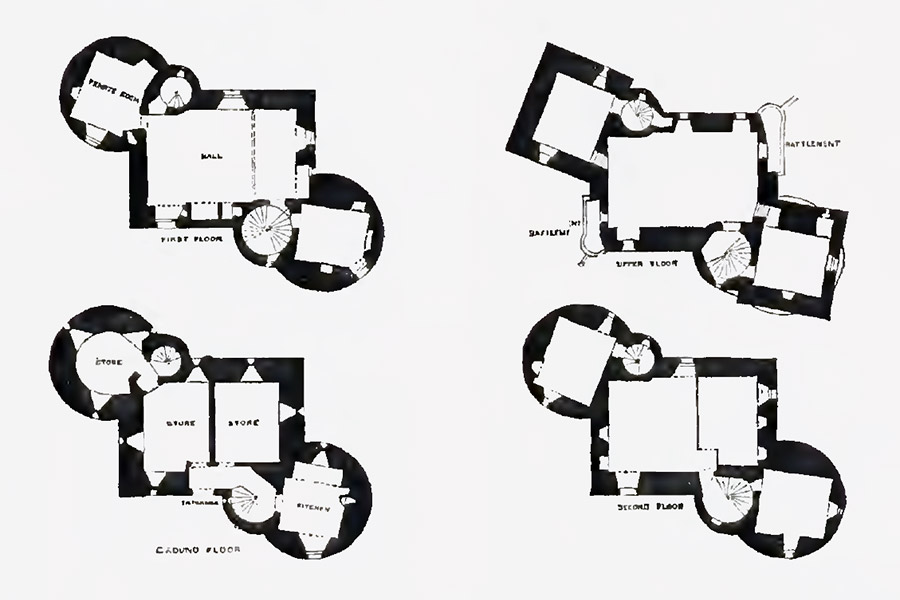
David MacGibbon and Thomas Ross, Edinburgh, 1887
The ground floor of the castle is notable for the twelve splayed gun loops which pierce its walls. There has been some debate as to whether these were primarily for real defence of the castle or were intended as a status symbol of some kind. One of the gunloops in the south-west tower is located in the back of the kitchen’s fireplace which doesn’t seem to be the most convenient arrangement, however it is the only position from which covering fire could be provided along the south wall of the main block. In addition there is only one window on the whole of the ground floor, in the west wall of the kitchen, which does suggest a design for strength.
The spiral stair tower between the main block and the north-east round tower has a horizontal groove cut across it to allow fire from a gun loop in the round tower to better cover the east wall of the main block. This might suggest that the gun loops were added some time after the construction of the round towers, or perhaps more likely that a blindspot was identified and the stair tower modified to suit.
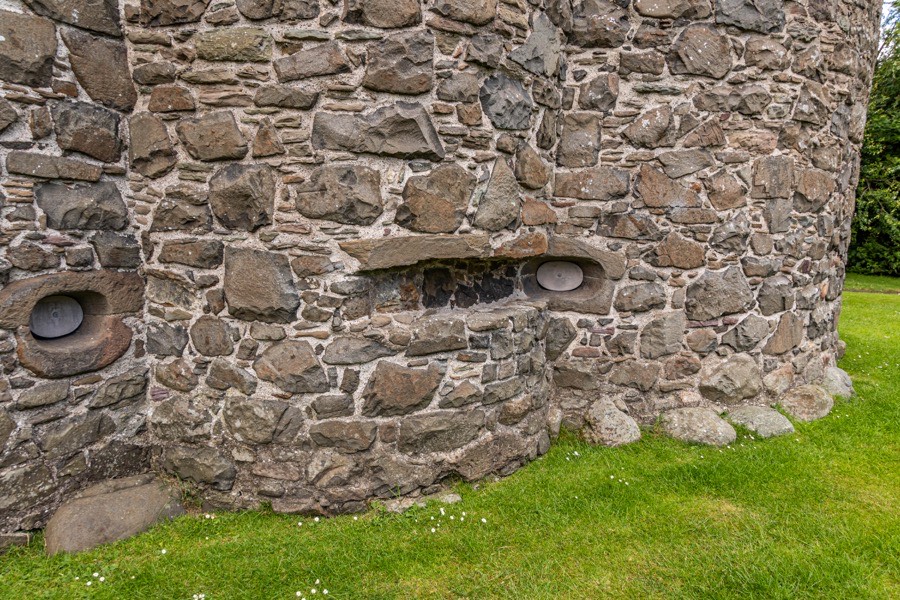
The entrance to the castle is on the ground floor of the west wall of the central rectangular block and may have been the original entrance to the old tower but perhaps may represent a new insertion. Above the entrance is a carved niche which would have contained a heraldic panel, now missing.
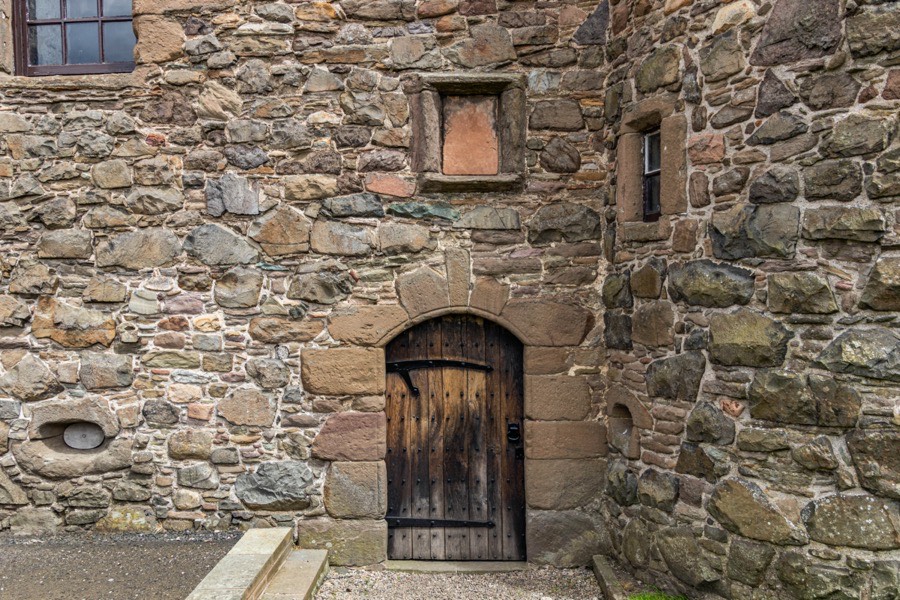
The doorway opens into a lobby within the thickness of the wall which gives access to both vaulted basement chambers. The northernmost chamber is pierced by gunloops on its north, east and west walls while the southern chamber has gunloops pointing east and south.
The basement of the north-east round tower is accessed from the northernmost chamber of the main block and features three gun loops. A small spiral staircase in the re-entrant angle between the north-east tower and the east wall of the main block provides access to the rooms in the upper floors of the north-east tower.
A narrow corridor leading south from the entrance lobby gives access to the vaulted kitchen housed in the basement of the south-west round tower. A large fireplace spans almost the full length of the east wall and features the aforementioned gunloop in its back. Off the north end of the fireplace is an oven. The south wall of the kitchen features a basin with drain outlet and to its west a gun loop, with a further gun loop in the west wall.
Between the kitchen and the lobby is a larger spiral staircase which leads up in the re-entrant angle between the main block and the south-west tower. Beneath the staircase is a niche to hold a water barrel which was filled by rainwater carried into the building via a stone sluice through the wall. This arrangement may have been due to the lack of a well at the castle, although a stream once ran close by. The aforementioned gun loop on the north side of the staircase, complete with horizontal groove, covers the front door.
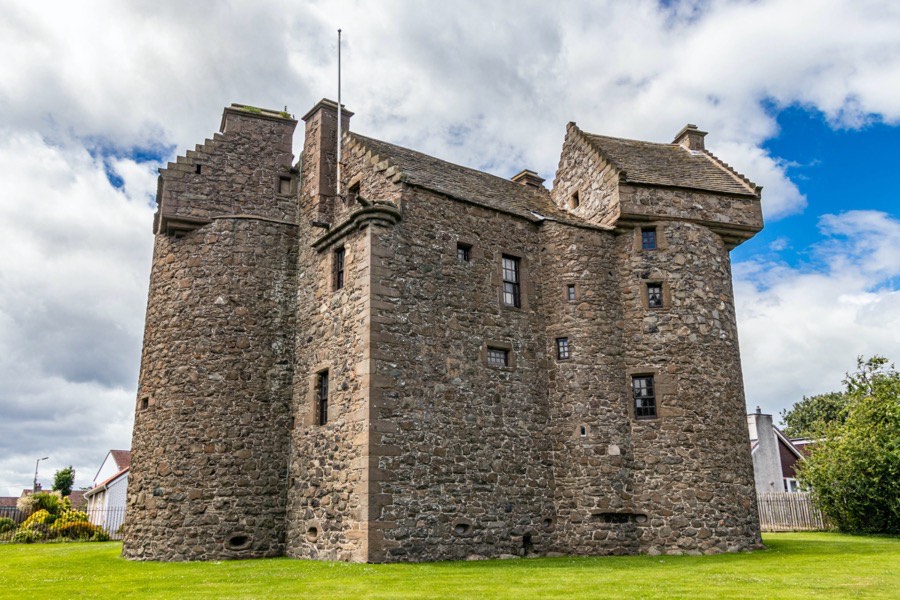
The Great Hall may have remained largely unchanged from its earlier incarnation, save for the addition of a new retiring room complete with fireplace, closed garderobe and aumbry, housed in the north-east round tower. This is the only one of the round tower rooms that is accessed directly from the main block rather than via the spiral staircases.
The second floor of the main block may also be largely unchanged. Remnants of plasterwork at the north end may date to this time, although it is thought to be of two periods with the earlier layer engraved with the image of a ship and other designs.
The south-west tower contains a single chamber which can be accessed from the main block by passing over the spiral staircase, however the single chamber in the north-east tower can only be accessed from its staircase with no access from the main block.
The former garret was rebuilt, possibly as a gallery level, and several dormer windows were added to flood the floor with light. Doors in the north and south walls provided access to the remaining sections of the parapet walk. The bartisans only survive at the north-west and south-east corners, their opposite numbers having been destroyed during the construction of the round towers.
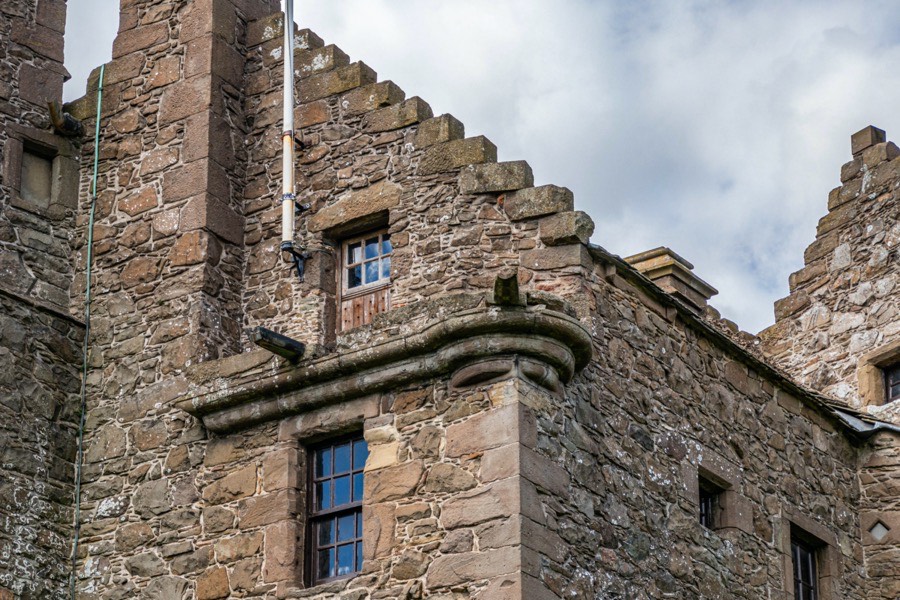
The south-west tower contains a single chamber at garret level which is accessed across its spiral staircase from the main block while the single chamber in the north-east tower can only be accessed from its own stair.
The two round towers both feature square caphouses accessed from the garret level of the main block. While that in the south-west tower is reached via a scale and platt dog leg staircase leading up from from the main block the one in the north-east tower in contrast was accessed via a door high up in the main block’s north wall by removable wooden steps, again perhaps suggesting different periods of construction.
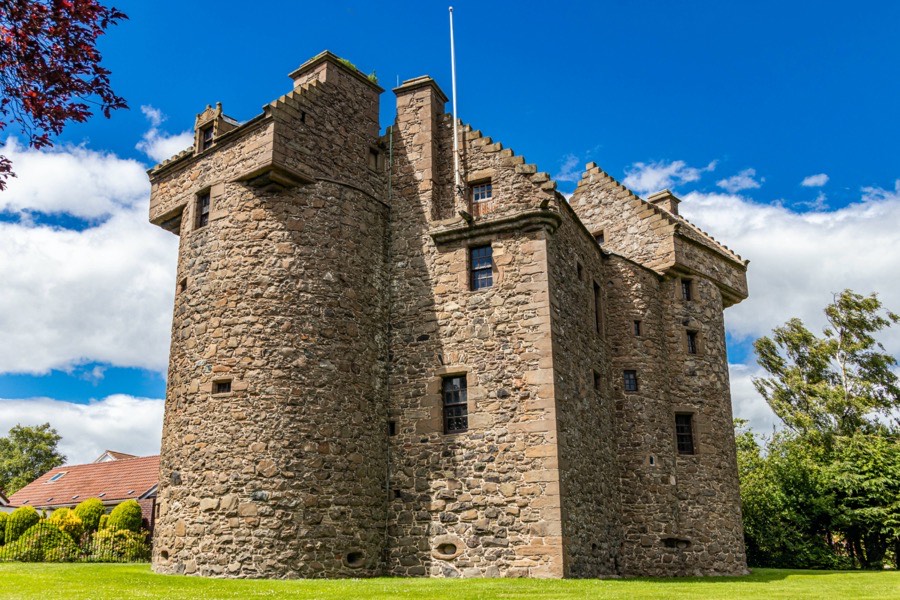
The south-west tower’s caphouse has the date 1569 carved on its west skewputt below the crow-stepped gables while the east skewputt features a blank shield. The caphouse is set at a slight diagonal to the rectangular main block with three of its corners supported on corbelling rising from the rounded walls below. This slightly awkward arrangement might suggest that it was a slightly later addition or an afterthought. A dormer window in the middle of the south edge of the roof is crowned by a rounded pediment carved with a design that has been interpreted as representing a sunburst.
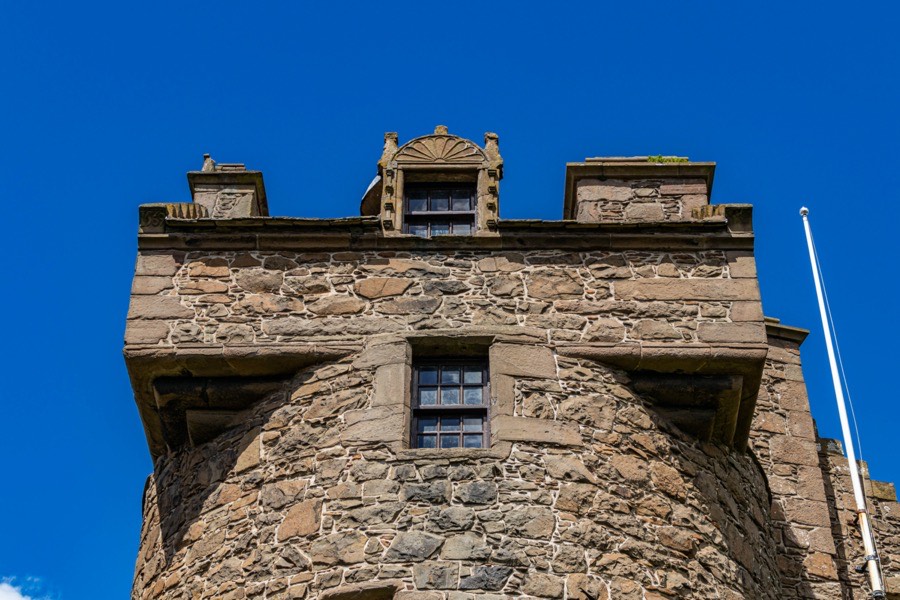
On the caphouse of the north-east tower the south skewputt carries the date 1588, the 5 seemingly carved upside down, while the north skewputt carries a carving of a shield with the Strachan arms and the initials “I.S.” for John Strachan. This caphouse appears to have been better designed than its neighbour and sits more confidently on its corbels.
In November 1571 the Strachans were once again shirking their military obligations when Johne Strathauchin of Claypottis, along with James Scrymgeour of Dudhop, David Fentoun of Ogill, George Skynner of Balȝordye, James Scrymgeour of Glaswell, Sir John Carnegye of Kynnard and Johnne Carnegye of Seytoune, was accused of “Abiding from the Raid of Leith”.
John’s son, Gilbert, married Elspeth or Elizabeth Maxwell, daughter of the late Alexander Maxwell of Tealing, in September 1584 and she gave birth to a son, John, soon after. The elder John died in November 1593 and in his will recommended James Strathauchin of Carmyllie as a curator for his grandson. Gilbert had previously been appointed a curator of Isabel and Helen Strachan, the daughters and heiresses of James Strachan of Carmyllie.
Gilbert died in January 1594 after which his widow seems to have been in dispute with her late husband’s family, the Strachans seemingly claiming a right of wardship over her children. Elizabeth’s brother David Maxwell of Tealing, along with her other brothers, George, Robert and Hugh, and John Scrymgeour of Kirkton, captured Claypotts Castle and took possession of it but the Strachans had already taken the heir to Carmyllie.
Elizabeth seems to have undertaken an action of lawburrows against the Strachans, a civil action taken by someone who fears violence at the hands of another, as in August 1598 or 1599 she was granted letters of inhibition against John Strauchauchin of Claypottis, presumably her son, James Strauchauchin of Carmylie, Patrick and John Strachoin, his brothers, as principals in an action of contravention of lawburrows, with James and Alexander Strauchauchin of Brigtoun acting as cautioners.
The Strachans brought a complaint before the Privy Council and Elizabeth was evicted from the castle and ordered to pay a fine, and in 1599 at the age of 15 John was served heir to his father, Gilbert.
In March 1600 the superiority of Claypotts was granted by James VI to Patrick Leslie, son of Patrick, Commendator of Lindores, and the lands were incorporated into the free lordship and barony of Lindores.
Some time before October 1600 the young John married as in that year he and his wife received a charter of a sixth of the lands and town of Baskelly from David Carnegie of Kinnaird. His wife’s name is given as Agnes Erskine and she’s described as the widow of Sir Alexander Falconer Halkerton.
Sir Alexander however was still alive in 1645 and had married Agnes Carnegie, daughter of Sir Robert Carnegie of Kinnaird, in December 1594. Agnes appealed to the Privy Council for protection from Sir Alexander so it may be that she divorced him rather than becoming his widow. It would seem that the Agnes Erskine that John Strachan married was in fact the same Agnes Carnegie and the aunt of David Carnegie of Kinnaird.
At the beginning of May 1601 John signed a contract with Robert Strachan of Balhousie, with the consent of Robert’s wife, Helen Carnegie, by which Robert sold to him the lands of Balhousie in Panbride parish under reversion for 2000 merks.
At the end of the same month John, with the consent of his wife, Agnes, and his mother, Elizabeth, signed a contract with William Grahame of Ballowny or Ballunie by which he sold to William and his heirs the lands of Claypottis, with the tower, manor and a portion of his land within lie North Ferrie with the fishery. Amongst the witnesses was William Grahame of Claverhous and Robert Strathauchine of Balwissie. William Graham of Ballunie, a brother of Graham of Fintry, already owned Ballunie to the north of Claypotts and Gotterston to the west and subsequently became known as Sir William Graham of Claypotts while the Strachans moved to Balhousie.
Around this time the superiority of Claypotts seems to have passed to John Scrymgeoure, Constable of Dundee and later 1st Viscount of Dudhope.
In April 1612 one of Scrymgeoure’s kinsmen, John Scrymgeour of Kirktoun, raised a letter of lawburrows against David Graham of Fintrie, Graham of Claveris, Graham of Claypotts and Captain Graham, tutor of Fintrie, as they were harassing him at his lands of Kirktoun of Erlestraduchtie.
Sir William Graham of Claypotts transferred Claypotts to his eldest son, David, in 1616. In August 1619 the two of them signed a contract with Sir William Grahame of Claverhous by which they would sell to him the lands of Gotterstoun and the lands of Claypottis, with the tower, manor, and the portion of land within lie North-ferrie with the fishery for 12,000 marks, although the sale doesn’t seem to have been completed until August 1620.
In 1633, when Sir William was commissioner for the shire of Forfarshire, he bought from Sir John Scrymgeour of Dudop the teinds of Mylntoun of Craigie, Balmyl, Warrestoun, Gottarstoun, Claypotts and Duntrune for himself and his eldest surviving son, George, in liferent and in fee for his other son, Walter Grahame of Duntrune.
Sir William bought the castle of Glenogilvie in 1640 and made that his main residence, however he died in 1642 and was succeeded by his son, George. George, who was married to Mariot Fotheringham, daughter of Thomas Fotheringham of Powrie, died in 1645 and Claypotts passed to their eldest son, William, who in the same year married Magdalene, daughter of John Carnegie, Earl of Northesk.
William seems to have died in 1653 as in that year his eldest son, John, inherited the Claverhouse estates, including Claypotts, at the age of 4. That the Grahams’ focus was elsewhere seems to be confirmed by the fact that Henry Fithie, the former minister of Benvie and Mains, was resident at Claypotts in the same year having retired there.
In June 1668 John Scrymgeour, 3rd Viscount of Dudhope and 1st Earl of Dundee, died and the superiority of Claypotts passed to his widow, Anne Ramsay, daughter of William Ramsay, 1st Earl of Dalhousie, in liferent. At some point after this Charles Maitland of Haltoun, Lord Haltoun, Captain-General of The Mint, Treasurer-Depute of Scotland and later 3rd Earl of Lauderdale, acquired the interests of the Countess and presumably the superiority of Claypotts with them.
John Graham of Claverhouse is said to have held orgies at Claypotts Castle in 1672, and summoned witches, warlocks and demons.
It has been suggested that John didn’t spend much time at Claypotts, preferring his other residences at Claverhouse and Glenogilvie, and spending much of the period between 1672 and 1678 fighting on the Continent. However it may have been him who was responsible for remodelling Claypotts to better suit the tastes of the late 17th century. Certainly he carried out similar work at his other properties.
Some of the window openings at Claypotts were enlarged to take bigger windows, the lack of grooves for glazing bands perhaps indicating that they would have been sash windows and so likely to be after 1670 in date. In addition the traditional iron grilles protecting the windows were removed. The original garderobes were replaced with closets for chamber pots, and the second floor was substantially redecorated.
The former garret level was extensively rebuilt and extended to the east and west so that it occupied the full width of the main block, destroying the parapet walk on those sides and blending into the outer walls below. The roofline was significantly altered with the removal of all but one of the dormer windows which would have drastically reduced the amount of available light on the top floor. The roof is covered not with tiles but with small flags of stone.
Early in 1678 John resigned his commission and returned to Scotland. In June of the same year he was formally served heir to his great-grandfather, Sir William Graham, grandfather, George, and father, William, in the lands of Gotterston, the lands of Claypots, and the pendicle of land in West Ferry, with fishings in Warrandice of Gotterston. In September 1678 he was given command of company of soldiers and tasked with rooting out Covenanters in the south-west of Scotland.
In March 1683 Lord Haltoun and his eldest son, Richard Maitland, Lord Maitland, were tried at the Court of Session, accused of malversation or corruption in their positions at the Royal Mint. They were fined £72,000 Sterling although this was reduced by Charles II to £20,000 Sterling, with £16,000 to be paid to the Lord Chancellor, George Gordon, 1st Earl of Aberdeen, and £4000 to John Graham. As part of the settlement John received the lands of Dudhope and the Constabulary of Dundee. Whether or not the agreement included the superiority of Claypotts is not clear. In the Valuation Roll of 1683 Claypotts was listed as “Claverhouse” with a valued rent of £600.
John married Jean Cochrane, daughter of William, Lord Cochrane, and granddaughter of William Cochrane, 1st Earl of Dundonald, in 1684. John continued to rise through the ranks of the Scottish army and in November 1688 he was created 1st Viscount of Dundee and Lord Graham of Claverhouse by James VII but the King was deposed soon after.
Viscount Dundee raised an army to support the deposed King in what became the Jacobite rising of 1689, however he was fatally wounded at the Battle of Killiecrankie in July and his estates were forfeited to the Crown. In September of the same year English Dragoons and Horse plundered oats and other goods from Claypotts Castle. The Exchequer records for the forfeited estates held by the Crown show that in 1690 a slater worked on the roofs of Claverhouse and Claypotts.
In March 1694 William II granted the Claverhouse estates, including Claypotts, to James Douglas, the 2nd Marquis of Douglas in 1694, who is thought to have leased the castle to tenants. Following his death in February 1700 the estates passed to his third son, Archibald, who became the 3rd Marquis. Claypotts is likely to have been tenanted during the tenure of the 3rd Marquis. In 1703 he was created 1st Duke of Douglas.
The Duke of Douglas married late in life, to Margaret Douglas, a daughter of James Douglas of Mains, and they didn’t have any children. The Duke named his nephew, Archibald Stewart, son of his sister, Jane Douglas, and Colonel Sir John Stewart of Grandtully, as his heir.
This inheritance was disputed by the family of James Hamilton, 7th Duke of Hamilton, a distant cousin of the Duke of Douglas, in what became known as the Douglas Cause. Archibald lost the long-running case in 1767 however the decision was overturned in the House of Lords in 1769 and he was granted the Douglas estates, including Claypotts, while the Duke of Hamilton succeeded to the Marquisate of Douglas as the 4th Marquis of Douglas.
Archibald married firstly Lucy Graham, daughter of William Graham, 2nd Duke of Montrose, in 1771 and following her death in 1780 he married secondly Frances Scott, daughter of Francis Scott, Earl of Dalkeith, in 1783. In 1790 Archibald was made Baron Douglas of Douglas and served as Lord Lieutenant of Forfarshire from 1794 until his death in December 1827.
He was succeeded by his eldest son, Archibald Charles, as 2nd Baron Douglas and it may have been he who was responsible for building an improved farm steading to the west of castle. Archibald died in 1844 without issue and was succeeded by his brother, Charles, as 3rd Baron Douglas, during whose tenure Claypotts Castle was noted to have been occupied by farm labourers. Charles died in 1848 and was succeeded by their brother, the Reverend James, as 4th Baron Douglas however upon his death in 1857 the Barony of Douglas of Douglas became extinct and their sister, Jane Margaret, was declared heir.
Jane had married Henry Montagu-Scott, Baron Montagu of Boughton, second son of Henry Scott, 3rd Duke of Buccleuch and 5th Duke of Queensberry, and nephew of Archibald’s wife, Frances Scott. Baron Montagu had died in 1845 and so upon Jane’s death in January 1859 the family’s estates, including Claypotts, passed to their eldest daughter, Lucy Elizabeth, who had married Cospatrick Home, 11th Earl of Home. He assumed the additional surname of Douglas, becoming Cospatrick Douglas-Home, in order to succeed to the Douglas estates.
Claypotts Castle may still have been occupied by farm labourers around this time as in 1864 George Wilson, a farm servant who gave his address as Castle of Claypots, was accused of “the crime of theft by housebreaking and opening lockfast places”.
Lady Lucy died in May 1877 and the 11th Earl in July 1881 when they were succeeded by their eldest son, Charles Douglas-Home, as 12th Earl of Home. The castle is thought to have been abandoned as a dwelling by this time and used for storage for the surrounding farm.
The 12th Earl had married Maria Grey, daughter of Captain Charles Conrad Grey, and died in April 1918. He was succeeded by his eldest son, also Charles, as 13th Earl. The 13th Earl had married Lillian Lambton, daughter of Frederick Lambton, 4th Earl of Durham, and their eldest son, Alexander Douglas-Home, would go on to be 14th Earl but be better known as Alec-Douglas-Home, Prime Minister of the the United Kingdom in the 1960s.
In 1926 the 13th Earl of Home placed Claypotts Castle into State care, when minor repairs were carried out. Early in the 1960s part of the castle’s grounds to the north-east were lost due to alterations to the Arbroath Road however the Misses Batchelor gifted to the State 45 square yards of ground adjacent to the castle to the north-west in order to preserve its setting.
Soon after this the now derelict farm buildings to the west of the castle were demolished and a housing estate was built. Between 1983 and 1984 the castle was re-roofed using around 40% of the original small flagstones and the original adzed oak roof structure was strengthened with the addition of a modern frame.
Historic Scotland now maintain the castle, although the Douglas-Home family still own it as part of their Douglas and Angus estates.
Alternative names for Claypotts Castle
Castle of Claypots; Castle of Claypotts; Clapottis; Claypoittis; Claypols Castle; Claypotes; Claypots; Claypots Castle; Claypottes; Claypottis; Claypottys


