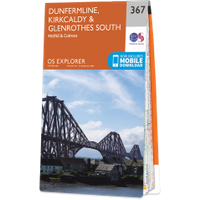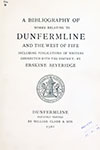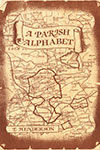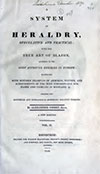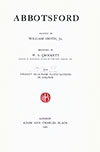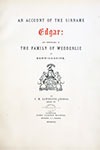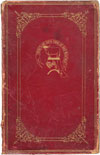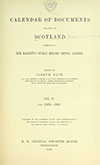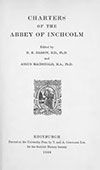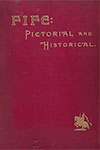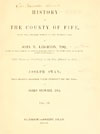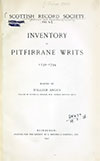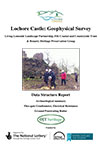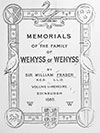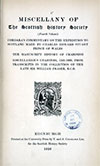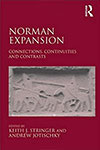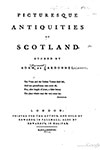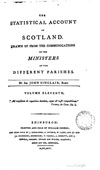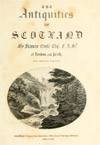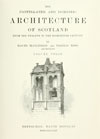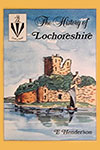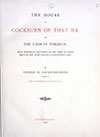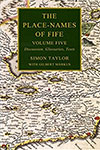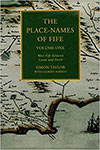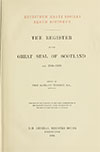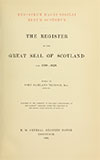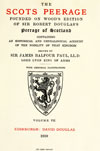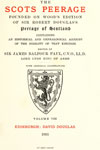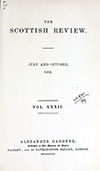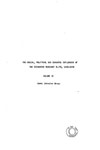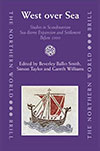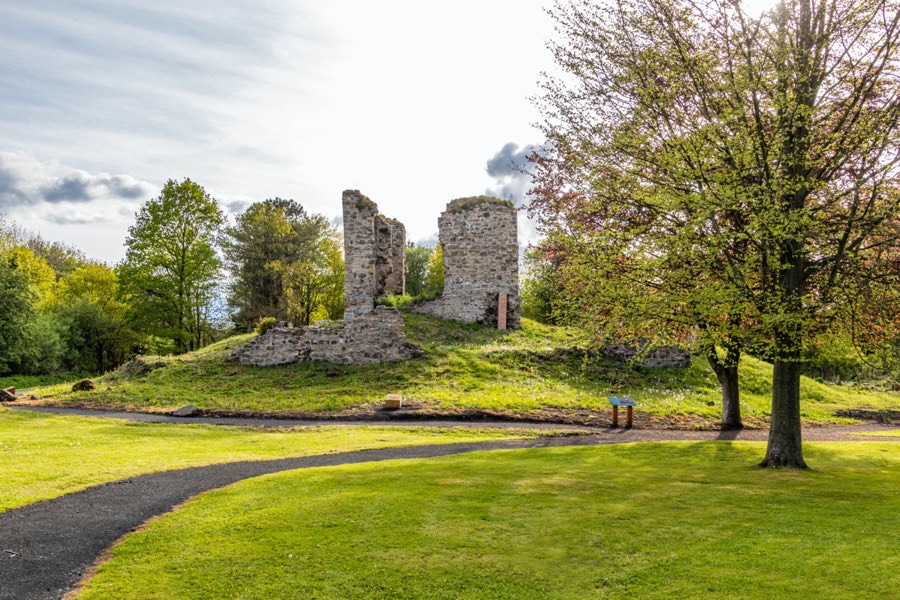

Lochore Castle is a ruined 14th century tower house which once stood on an island in Loch Ore and was described as being one of the strongest castles in Fife in the 16th century.
The first owner of the lands of what was known as Lochoreshire was Robert de Burguinn or Bourguignon in the first quarter of the 12th century. It’s likely that he was a French knight and received a grant of the lands from either Alexander I or perhaps David I. He witnessed several charters during the reign of David I (1124 to 1153).
At that time the extent of Loch Ore was much greater and this site was an island known as Inchgall from “innis gall” or “island of foreigners”, which was perhaps a nod to the French origins of its 12th century owners. Robert was succeeded by his son who, as Constantine of Lochore, was the first of the family to use the designation “of Lochore”. Constantine was also the name of the McDuff Earl of Fife during this period and it has been speculated that Robert had married a local heiress, perhaps a sister or daughter of the Earl.
The builder of the first castle here is often identified as a Sir Duncan de Lochore in 1160 however this appears to be a mistake as I haven’t been able to find him in any records and a Duncan of Lochore doesn’t occur until a century later. It may well have been Robert or Constantine who constructed the first castle however it isn’t clear if it was built on this site or possibly further west at Chapel Farm.
Constantine had a brother, Philip of Lochore, and two Constantines of Lochore, probably the brother and son of Philip, were witnesses to a document in 1230. At around the same time one of Constantine’s sons, Adam de Lochore, was sheriff of Perth. In 1231 Constantine and Philip of Lochore, probably the two brothers, were witnesses to a document. Sir David of Lochore, said to have been born in Lochore Castle around 1210, is described as the son and heir of Constantine in 1236. Andrew of Lochore, uncle of Constantine, is on record during this period.
It’s likely that there was a castle on this site by this time and possibly earlier. There has been some speculation that the island on which it was built may have been a crannog. The first castle was built on a motte and may originally have been of wooden construction. The island is roughly circular in shape and the castle is sited slightly off-centre to the west. A man-made stone causeway may have led from the south-east of the island to the loch’s south shore.
In the 13th century, possibly in the 1230s or 1240s, Philip’s son, Constantine, granted to his brother Hugh, later sheriff of Fife, all his land of Pitfirrane and the charter was witnessed by David of Lochore, John, rector of Lochore and Constantine’s brother, Philip, amongst others. In 1242 Alexander II granted the land of Lumphinnans to the aforementioned Adam.
David de Louchor, described as the heir of Constantine, is mentioned in a list of Alexander III’s nobles in 1255 when he was sheriff of Perth, and was sheriff of Fife in 1264. A Duncan of Lochore witnessed a document in 1263 and some time between 1264 and 1280 Constantine, son of Constantine, confirmed his father’s grant of the lands of Pitfirrane to his uncle, Hugh.
In the 1280s Duncan, Earl of Fife, granted to Sir Nicholas de Haya the lands of Inchyra and Cascarthylk, which David of Inchyra had surrendered to Hugh of Lochore who was described as “the earl’s special attorney”. Hugh was sheriff of Fife in 1289, the younger Constantine was sheriff in 1290 and Hugh was again in 1293.
A David de Lochor was Chamberlain in 1294 or 1295 and he is said to have been the last of the main line of the Lochore family having two daughters who were his co-heiresses. The barony of Lochoreshire was split into the baronies of East Lochoreshire or simply Lochoreshire, annexed to the barony of East Wemyss, and of Westerlochorshire or Inchgall. The younger daughter, Agnes, married Sir Michael Wemyss of Wemyss and the eastern half of the barony went to them. The elder daughter married Adam de Valognes or de Valloniis and they received the western part of the barony along with the castle. John de Valognes was sheriff of Fife in 1292 and 1296 although I haven’t been able to establish his relationship with Adam.
Some time between 1290 and 1296 Sir David Wemyss of Wemyss, the son of Sir Michael, granted certain lands in the barony of Lochore, including rights over Balbedie, Capildray and Strathruddie, to Annabella Sinclair, widow of Sir Robert Bisset. In another document he described himself as lord of the half lands of Sir David Lochore, late lord of Lochore.
In 1296 the younger Constantine and Hugh were both taken prisoner at the battle of Dunbar. Constantine was sent to Wallingford Castle. Hugh subsequently performed fealty and homage to Edward I of England later that year and was imprisoned in Chester Castle, possibly until 1300.
Some time between 1300 and 1306 William of Lochore was witness to a grant of land by Michael Scott of Balwearie, who had been imprisoned with Constantine at Wallingford Castle, to Ivo of Bruntshiels. Constantine de Lochore was sheriff of Fife in 1304 and 1305 and in 1315 Sir Thomas de Lochore was included in a list of Robert the Bruce’s nobles.
Adam de Valognes is said to have set about building a new castle on the old motte, which may have been reduced in height, work which was completed around 1308. The new castle was known as the Castle of Inchgall and the family may have lived at the castle’s predecessor, Lochore Castle, during its construction. Adam was the first to take the designation “of Inchgall”.
This new castle featured a central tower rising to a height of four storeys, almost square in plan and measuring around 10.4 metres by 10.8 metres. The walls are massively thick, measuring around 3.1m across. The doorway faced to the west, although this is now buried along with the whole of the ground floor below earth accumulated over the centuries. There may have been a basement level below this within the mound however this is no longer clear.
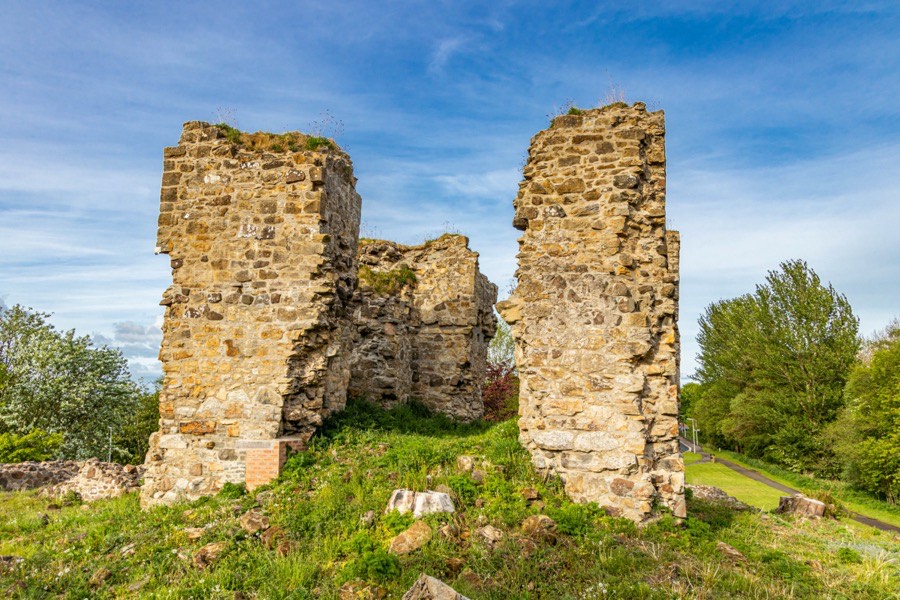
Antiquarian sources, written at a time when the ruins were more substantial, state that none of the ceilings were vaulted however this seems unusual in a castle of this age and there are in fact remnants of vaulting above the first and second floor levels.
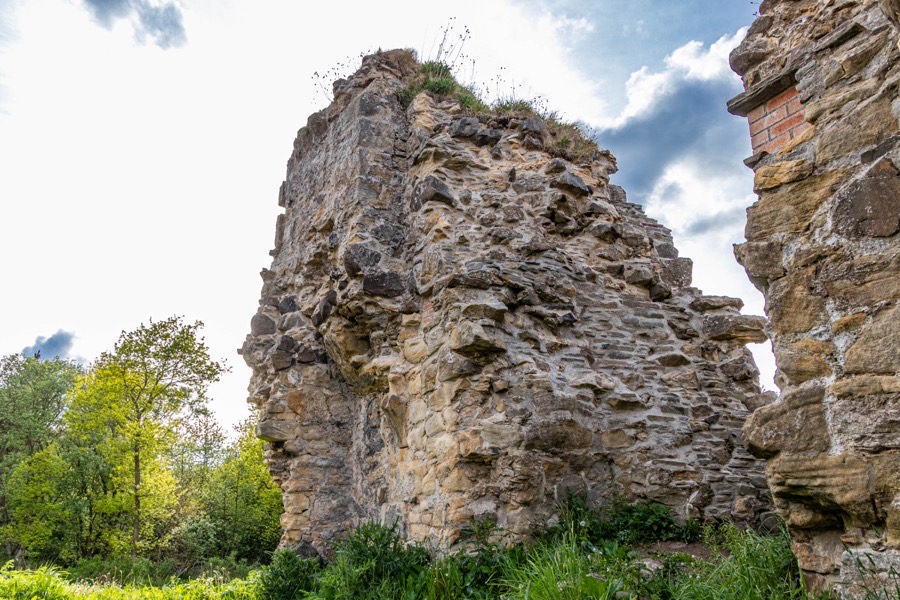
Also on the first floor are what seems to be part of a doorway arch on the west wall, which unusually has been interpreted by some sources in the past as having been within a fireplace. It is in fact however a gothic arch over a doorway leading from a staircase into the Great Hall on the first floor. Springing from the west wall is part of a carved fireplace arch which rose over a fireplace in the north wall. The hall was lit by windows in the south and possibly east walls. An intramural staircase in the west wall led up to the second floor.
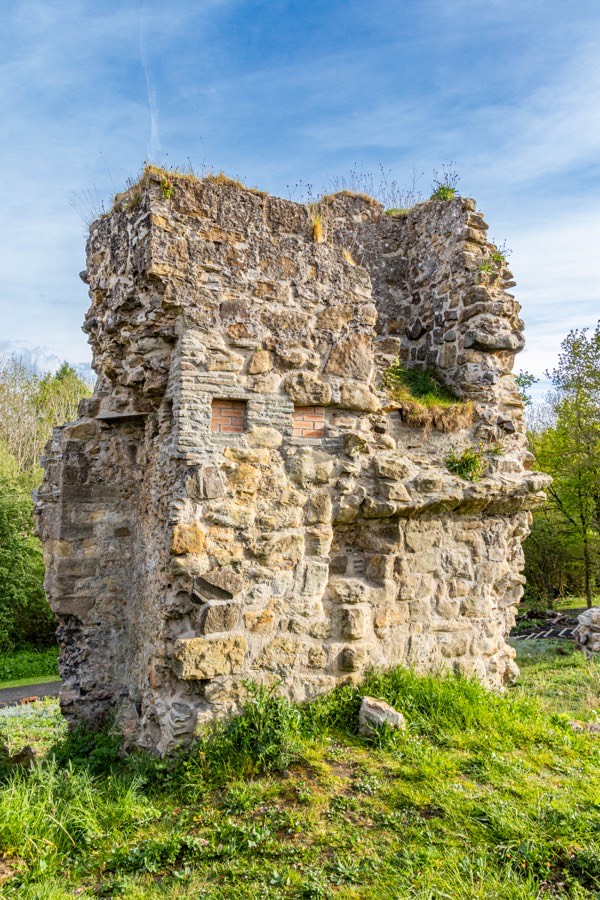
On the second floor the remains of an aumbry can be seen in the east wall, next to a door jamb. This floor also had a fireplace in the north wall with windows in the east, south and west walls.
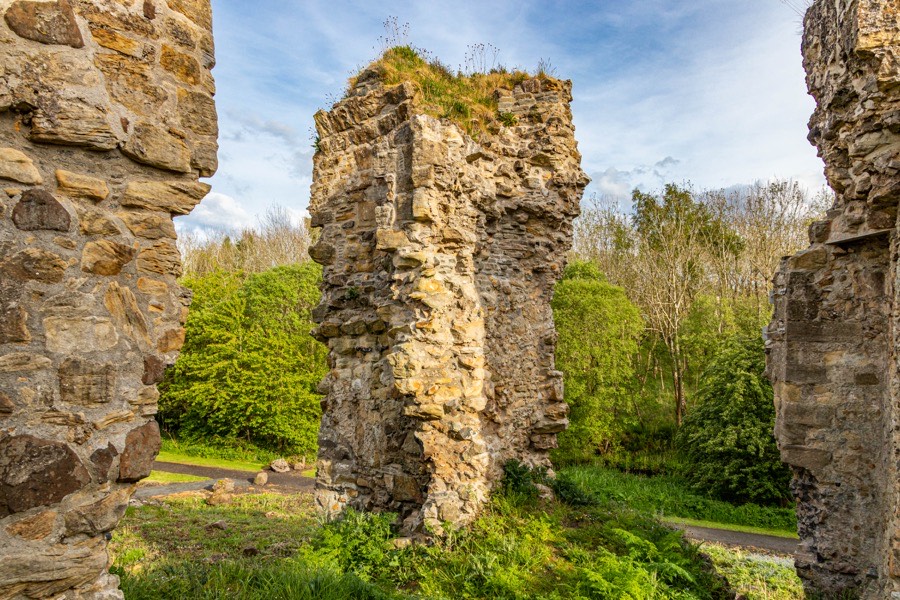
There was a stone staircase within the thickness of the south wall leading from the second floor up to the battlements and the third floor garret. High on the east side of the tower are tusking stones or raggles protruding from the external wall suggesting that a structure of some kind once existed there. Archaeological investigations suggest the presence of a large amount of rubble buried below here which may represent a later external staircase or wing of ancillary rooms, however the projections may simply have supported drains for the garderobes built into the thickness of the walls at both first and second floor levels.
Surrounding the castle was a courtyard wall, an irregular rectangle in shape following the shape of the island. This wall measured approximately 37.8 metres east to west at its widest point and around 31.7 metres from north to south. The aforementioned causeway led to the island’s south-east corner however the main gate through the courtyard wall was located on the west side, requiring any would-be invaders to make their way around the wall on a narrow strip of land (apparently just 8 paces wide) next to the water. The niche for the draw-bolt of the gate still survives.
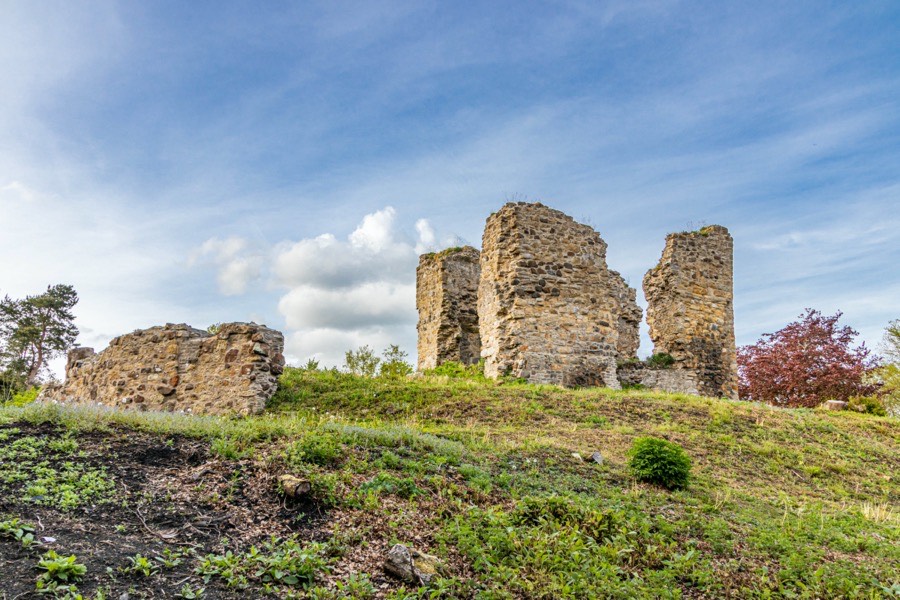
At each corner of the courtyard wall was a round tower with inverted keyhole gunloops and arrow slits. Immediately to the west of the north-eastern tower there seems to have been a postern gate. It has been suggested that this courtyard wall was added in the 16th century however a garderobe associated with the north-eastern tower tower, within the thickness of the north wall of the courtyard, is more typical of 13th and 14th century work and may indicate that the courtyard wall and towers are contemporary with the central keep.
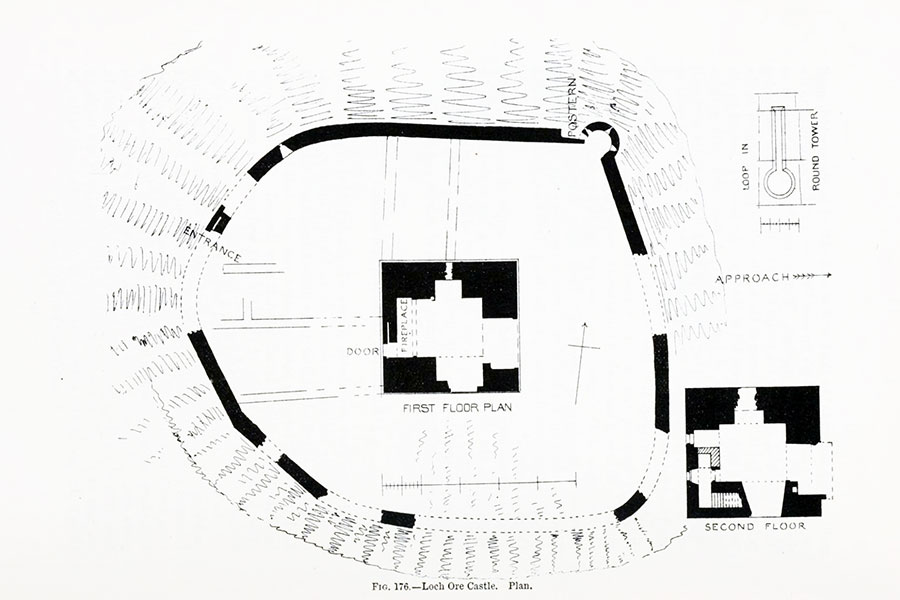
David MacGibbon and Thomas Ross, Edinburgh, 1889
In 1372 Andrew Valognes was described as lord of Inchgall and he seems to have been succeeded by James of Wallance, lord of Inchegalle in 1393. James’s cousin, Philip Haket, lord of Lumphenen, appears on record at the same time. Philip Haket or Halkett was the son of the sister of a Philip of Lochore, possibly the brother of James. The castle remained in the de Valognes family for over a hundred years.
When James de Valognes died he left three daughters as co-heiresses. The date of his death is not clear however his widow, Elizabeth Lindsay, was described as “domina de Inchgall” or “lady of Inchgall” in 1432. The eldest daughter, Christian, had married Sir Andrew Wardlaw and the castle passed into the Wardlaw family. Their son, Henry Wardlaw, would achieved fame as Bishop of St Andrews and the founder of St Andrews University in 1413. By 1449 Christian or Cristyane seems to have been married to Sir John Cockburn of Torry and Dalginche.
The second daughter, Mariotte or Mariota, was married to Roger Boisvill or Boswell, later of Balmuto, and they received half the parish of Auchterderran with Glassmount and Muircambus. The third daughter was married to Sir Andrew Livingstone of Drumray and East Wemyss, and they received the other half of Auchterderran parish.
By 1477 the barony was owned by Henry Wardlaw and his wife, Margaret Lindsay, daughter of Sir John Lindsay, 1st Lord Lindsay of the Byres. Later it was owned by Robert de Wardlaw although I haven’t been able to establish his relationship to Henry.
The name “Robertus de Wardlaw” or “Robert of Wardlaw” was apparently inscribed above the doorway of the main tower, and he apparently “made considerable additions to this castle”, possibly in the 15th century, which are likely to have included enhancements to the castle’s artillery defences. Each of the four corner towers featured three gunloops and these may have been inserted at this time.
Master John de Wardlaw is on record in 1545 and in 1547, when the Earl of Hereford led English troops into Scotland during the Rough Wooing, Lochore Castle, as Inchgaw, was at the top of an alphabetical list of the four strongest castles in Fife which also included Louchlevin (Lochleven), Ravinschweh (Ravenscraig) and Rasyt (Rosyth).
In 1562 Mary, Queen of Scots, granted the west part of the barony of Lochoreshire to Andrew Wardlaw, the son and heir of Henry. Late in the 16th century Fife landowners looked to Edinburgh’s emerging elite merchant class for financial help, and in 1604 Edward Edgar, senior, a burgess in Edinburgh, and his son, Clement Edgar, were granted the “lands and barony of Inchegaw, with castle, tower, fortalice, &c.” in feu for 12,500 merks by Andrew Wardlaw of Torry.
Between 1605 and 1608 Wardlaw granted Richard Dobie an annual payment of 1000 merks from the same lands, and in 1609 sold them to him, along with the barony of Torry and the lands of Dalginsche and Thomastown for £10,000. The Wardlaws must have repaid whatever debts they owed as in 1613 they seem to have granted the barony of Inchgall to William Turnbull of Airdrie.
Turnbull died in 1614 however and the barony seem to have returned once again to the Wardlaws as in 1616 Patrick Wardlaw of Brunton received a charter of numerous lands erected into the free barony of Wester Lochoreshire. These included amongst others the “mains land of Inchgall with its manor” and “the loch of Inchgall, the castle of the same”. Patrick’s son, Andrew Wardlaw of Torry, was retoured heir to his father in 1627.
Wings were added to north and west sides of keep during the 17th century. The west wing connected the gatehouse to the south-west corner of the main tower and seems to have had access into the tower via a newly-created doorway. This wing is thought to have been two storeys in height, with the ground floor certainly divided into two chambers, and it may have had an external staircase to the south. The north wing, which also seems to have had two chambers on the ground floor, filled the gap between the keep and the north wall of the courtyard but may not have been connected to the keep. Between them these new wings enclosed a smaller courtyard within the north-west quadrant of the site.
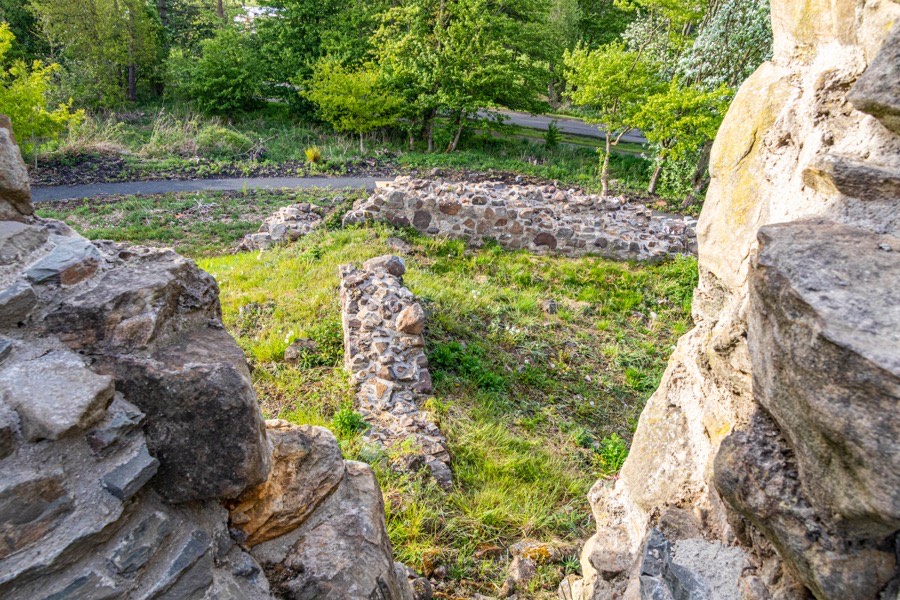
In 1632 or 1642 the barony is said to have been sold to John Leslie, 6th Earl of Rothes, although I haven’t been able to find an original source. Isabella Leslie, daughter of Andrew Leslie, 4th Earl of Rothes, received a charter of one-sixth of the lands of Wester Lochore in 1595 so it is possible that it was this small portion of the barony which the 6th Earl received rather than the whole thing. In 1653 David Wemyss, 2nd Earl of Wemyss, married thirdly Margaret, daughter of the 6th Earl of Rothes, and in 1661 received confirmation of various lands including those in the barony of Lochoreshire and some in Westerlochorshire.
The barony was subsequently sold to John Malcolm of Balbedie, Chamberlain of Fife, in 1656, although again I haven’t been able to find an original source. He was responsible for changing the name of the castle from Inchgall to Lochore as he set about changing many of the names on the estate.
In 1662 John Malcolm’s son, Sir John Malcolm of Balbedie and Innertiel, Chamberlain of Fife, received a grant of various lands including the “whole the lands and barony of Inchgall, alias called Lochoreshire, namely, all and whole the lands called the mains of Inchgall, with the manor place, houses, biggings and yards thereof, the lands called the Flockhouse and Bowhouse of Inchgall, with the loch of Inchgall, tower and fortalice thereof, advocation, donation and right of patronage of the chapel of Inchgall, the lands of mill town of Inchgall, with the corn and waulk mills thereof, multure, sequel and pertinents of the same”. In 1665 he was given a baronetcy in the Baronetage of Nova Scotia.
It has been suggested that a new property, Lochore House, had been built to the north of the castle by this time with the family abandoning the old castle for more luxurious accommodation, however the castle is still shown on Blaeu’s map of 1654. The new house is thought to be the one marked as Lurr on the map.
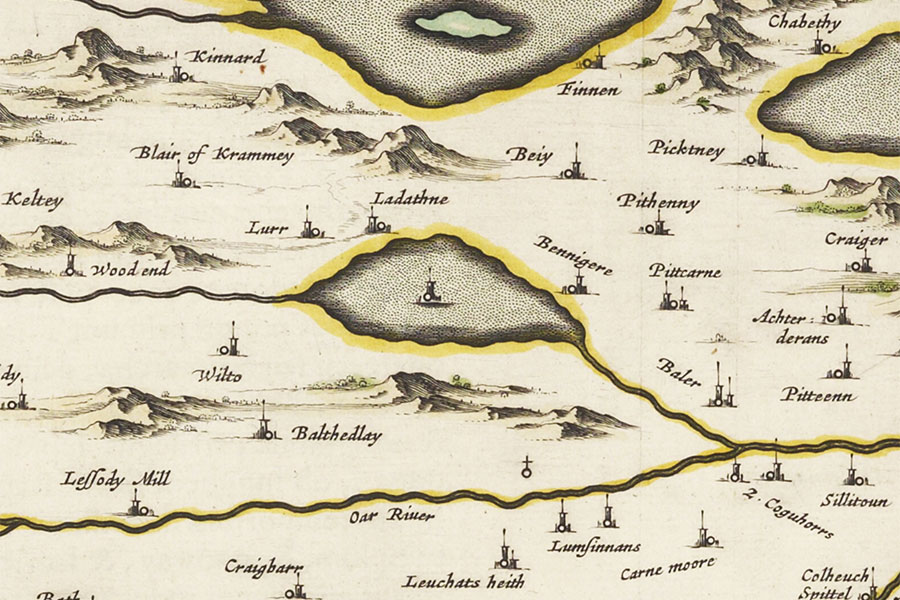
Joan Blaeu, Amsterdam, 1654map image courtesy of NLS
Sir John’s younger brother, Alexander Malcolm, was appointed a Senator of the College of Justice in 1687 and took the title Lord Lochore. Following the Revolution of 1688 Lord Lochore was imprisoned in the tolbooth in Edinburgh in 1689 and the following year a case against him and others brought by Henry Erskine, Lord Cardross. Lord Lochore died 1692.
Lochore Castle described as being in ruins by 1710 and the Malcolms continued to reside nearby at Lochore House. Sir John was appointed Member of Parliament for Kinross-shire in 1711 and died in 1729. He was succeeded by his eldest son, Sir John Malcolm of Lochore, 2nd Bt., who died in 1753, who was in turn succeeded by his second son, Sir Michael Malcolm, 3rd Bt.
By the late 18th century the castle seems to have been popular with artists, the ruins being a picturesque offering rising from their island location. Several drawings from the period show the main keep standing to almost its full height and the courtyard wall and corner towers largely intact with some of the ancillary buildings still visible within.
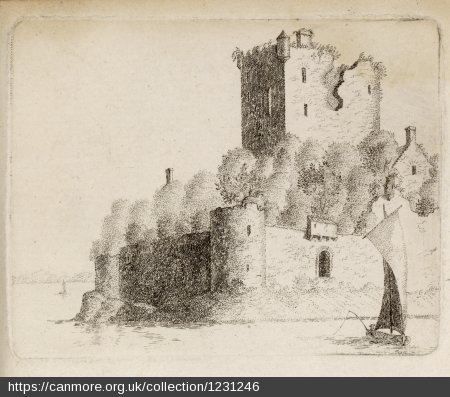
Adam de Cardonnell, London, 1788image courtesy of Historic Environment Scotland
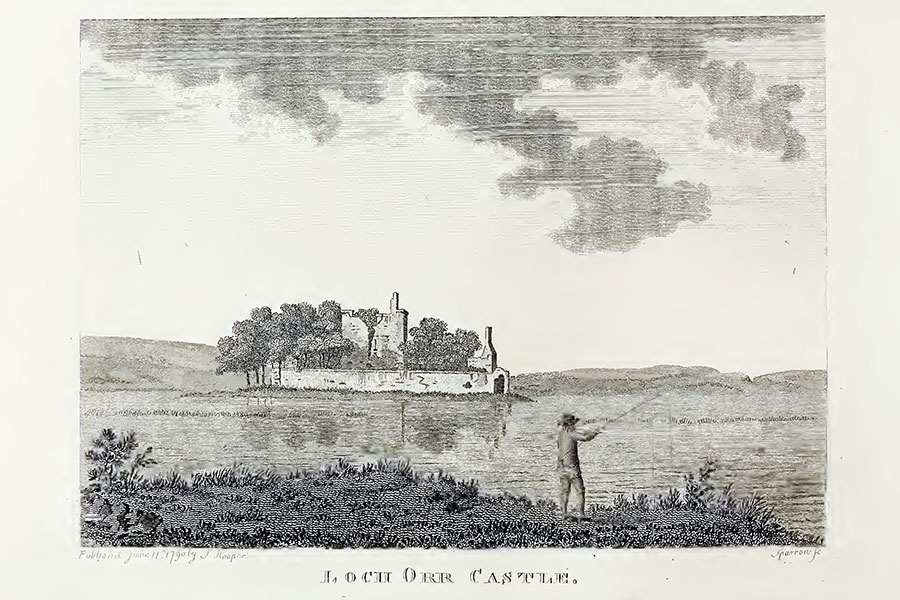
Francis Grose, London, 1797
Sir Michael seems to have sold Lochore to Lieutenant Colonel Alexander Park by 1789 although in 1790 Sir Michael is still designated as “of Lochore” in 1790 as is Alexander Park. Sir Michael died in 1793 with no surviving issue. Lieutenant Colonel Park had married Jean Graham, sister of George Graham of Kinross House, in 1784.
In 1792 Alexander Park drained the loch, at a cost of almost £1000, so that he would have more grazing land for his cattle. A drainage channel was cut to divert the natural inflow of the loch and it was lined with stone robbed from the castle’s courtyard wall. Several sources state that this was carried out by a Captain Alexander Park rather than a Lieutenant Colonel and if this was the case then the former may have been a son of the latter.
In a list of freeholders or landowners from 1811 Alexander Park is described as “late of Lochore” while John Syme of Lochore also appears in the list, perhaps suggesting the property had changed hands. John Syme of Cartmore and Lochore was the father of the surgeon Professor James Syme and sold Lochore to William Dobson, a Dundee merchant, in 1813 after losing most of his fortune trying to exploit the natural resources of his estates, moving to the rented property of Pitreavie Castle near Dunfermline. Lieutenant Colonel Park died in Brighton in 1814.
Jobson died in 1822 and Lochore passed to his daughter, Jane or Jeanie, who in 1825 married Colonel Sir Walter Scott, Bt., the eldest son of the author Sir Walter Scott. Sir Walter, the author, visited Lochore many times and walked in the surrounding countryside, looking after the property on occasion while his son and daughter-in-law were posted overseas. From 1832 the property was let out and in 1867 it was sold to the Lochore Coal Company. Lady Jane Scott died childless in March 1877, her husband having predeceased her by thirty years.
During the 19th century the castle was used as a source of stone and by the end of the century much of the courtyard wall had gone with only partial low sections remaining along with part of the north-eastern tower complete with gunloop.
In 1877 The Lochore and Capledrae Coal Company (Limited) went to court to try to prove that they had the right to do as they wished with “their lands of Ladath, & c.” The court case rested on whether or not they had “heritable right to the teinds of the said lands”. The Fife Coal Company, which had been expanding its operations in the area since the late 19th century, bought the Lochore estate in 1896. The Mary Pit was sunk on the estate to the north of the loch in 1904. In 1933 the castle was scheduled as an Ancient Monument and in 1939 works to stabilise the ruins were carried out. By 1943 the loch had started to reappear due to subsidence in the surrounding land.
The Lochore Colliery operated until 1966 and Lochore House, which had been latterly used as the Lochore and Crosshill Miners’ Welfare Youth Club, was demolished in the 1960s. Spoil from the coal mine was dumped around the area in the 1970s and accelerated the deterioration of the ruins. However Lochore Meadows Country Park opened in 1978 and the loch partially reinstated in the 1980s.
By the early 2000s the castle was a sad and overgrown site, with few hints of its grander past. Trees, bushes and weeds had taken over, and the tower had split down the middle of each wall leaving four pillars of masonry leaning precariously outwards.
In October 2014 a group of volunteers began clearing away vegetation from the site ahead of a geophysical archaeological survey the following month. The survey used ground-penetrating radar to identify buried features. In addition to the findings already mentioned the survey revealed the possible evidence of various outbuildings built against the inside of the courtyard wall.
In August 2015 a community excavation project was carried out on the site, revealing further details of the courtyard wall, building materials including 15th century leadlight window glass, oyster shells, animal bones and pottery sherds dating from the 12th to 15th centuries. It also revealed a course of artificially-placed boulders stretching to the edge of the island which may represent the original crannog. The excavation also shed light on the possible causeway at the south-east of the island, suggesting that it was in fact an accumulation of post-medieval rubble and waste.
Scheduled monument consent was granted by Historic Environment Scotland in December 2015 to allow the ruins to be consolidated with the insertion of brick pillars to support overhanging masonry, stabilise the walls and prevent future collapses.
Alternative names for Lochore Castle
Castle of Inchgall; Castle of Loch Orr; Inche Ga; Inchegal; Inchegall; Inchegalle; Inchgall; Inchegaw; Inchegow; Inchgall Castle; Inchgaw; Inchgown; Ingall; Inschgaw; Insh Ga; Inshe Ga; Inshga; Inshgall; Loch Ore Castle; Loch Orr Castle; Loch'quhor'schir; Lochoir; Lochor; Lochor Castle; Lochorschire; Lochorschyir; Lochorshir; Lochour; Lochquherscher; Lochquhore; Lochquhoreschire; Lochquhorschire; Lochquhorschyre; Locquhoir; Loghor; Loghore; Louchor; Louchorschire; Lowchoir; Lurr; Wester Lochore; Wester Lochoreschire; Wester Lochoreshire; Westerlochorshire; Westir Lochquhoreschire


