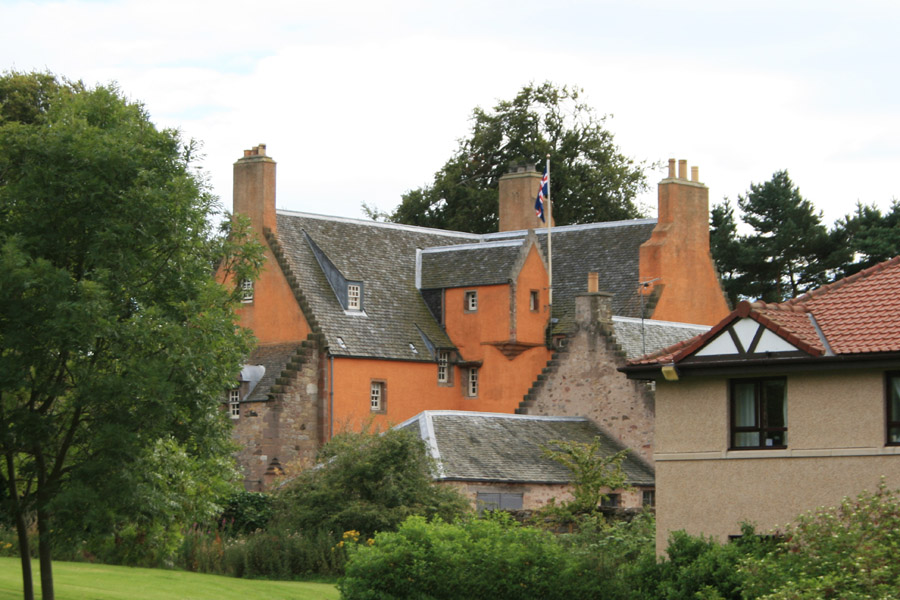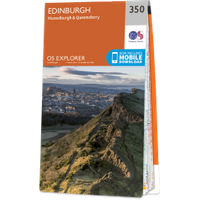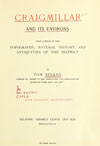

Liberton House is a late 16th century fortified laird’s house, which has been added to and altered over the centuries.
On the 15th of July 1528, Alexander Dalmahoy, a descendent of the family who built Liberton Tower, granted part of the barony of Over Liberton to Clement Little, a burgess of Edinburgh.
It seems that one of Little’s sons, William Little (later Lord Provost of Edinburgh), built Liberton House in 1570, as a lintel inscribed with “Williame 1570 Litil” forms part of a now re-sited carved armorial panel on the south side of the north-west range. It was probably intended as a more luxurious replacement for Liberton Tower, which seemed to fall out of use by around 1610.
Built on an L-plan, the longer side is aligned approximately north-east by south-west, with the smaller wing projecting to the east-north-west. In the re-entrant angle, to the north, is a round stair tower, with the main entrance door to its left. The doorway is covered by gun loops in the stair tower.

The doorway entered straight into the main hall, off which was a private chamber to the north-east, and the old kitchen in the projecting wing. The spiral staircase gave access to a further storey above, while the round stair tower was topped off with a square caphouse. There was more accommodation within a garret.
A further part of the barony was granted to Little’s son, William Little (later Lord Provost of Edinburgh) by Alexander Dalmahoy (possibly the son of the previous one) on the 15th of December 1587.
In 1641 another William Little, the grandson of Provost Little, bought the remainder of the barony of Over Liberton from a George Winram. His son, yet another William Little, inherited the estate upon his father’s death in 1662. This William Little is responsible for considerable alterations to Liberton House, and a pediment over a dormer window is carved with the date 1675.
Further work was evidently carried out in the last quarter of the 17th century as on the south-west corner of the house is a carved stone featuring the Little arms, the initials W and L (for William Little) and the date 1683.
It seems that it was at this time that Liberton House was extended to the north, with a new wing forming a U-shape around a central courtyard. This new two storey extension contained servants’ accommodation and a new kitchen.
When William Little died childless in 1686, the estate passed to his nephew, William Rankine, who assumed the name of Little. This latest William Little married Helen, the daughter of Sir Alexander Gilmour, 1st Baronet, of Craigmillar.
William’s great-great grandson would succeed to the Craigmillar property upon the death of Sir Alexander Gilmour, 3rd Baronet, in 1792, taking the name Little Gilmour of Liberton and Craigmillar. The Gilmours would own Liberton House right into the 20th century.
In the first half of the 19th century considerable alterations were made, including the removal of the original high-pitched roof, a new storey added, the gables heightened, the top of the square room over the stair tower modified, and an angled porch added to the base of the stair tower.
Inside many of the rooms were altered, with features blocked in with lath and plaster walls, or removed completely. In the late 19th century many of these modern internal alterations were reversed by the then tenant G. Godfrey Cunninghame.
During the 20th century the house was unoccupied for a number of years, suffering neglect and weather damage before being gutted by fire in 1991. Liberton House was bought by Nicholas Groves-Raines, and extensively restored by his practice Groves-Raines Architects to form a family home.
Alternative names for Liberton House
Liberton Place










