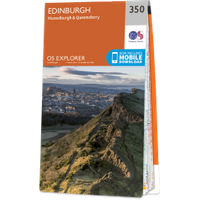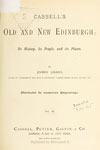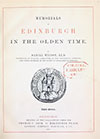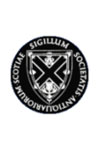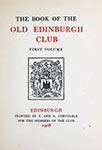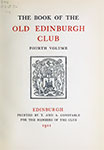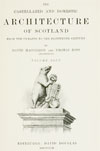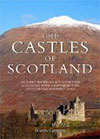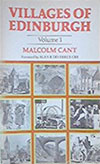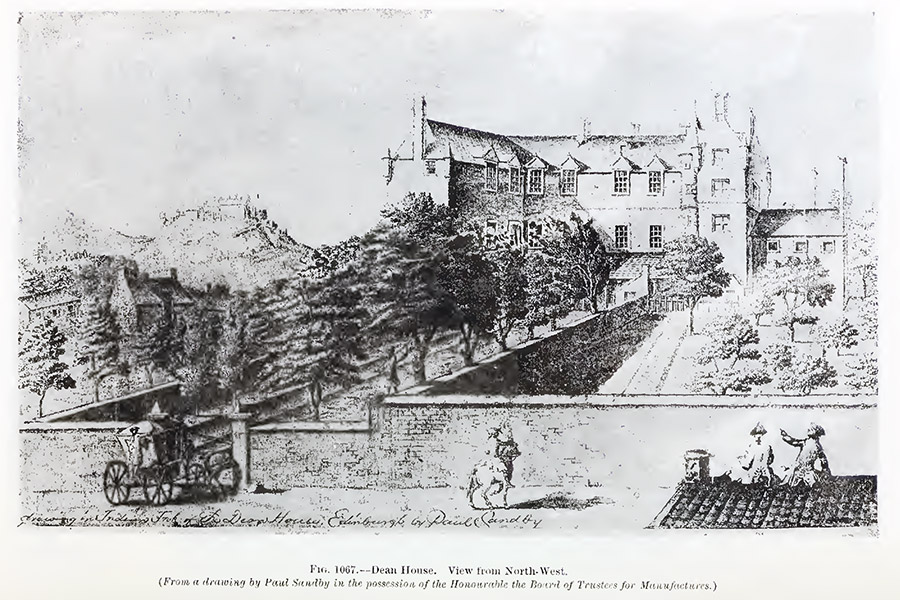

The Castellated and Domestic Architecture of Scotland, Volume 4Edinburgh, 1892
Dean House was a 16th or early 17th century tower house, but its site is now occupied by Dean Cemetery. Several carved stones from the house were installed in one of the cemetery’s walls in the mid-19th century.
The earliest origins of the building that became Dean House are unclear. There had been mills at Dean since at least the mid-12th century as David I granted the monks of Holyrood “one of my mills of Dene, a tithe of the mill of Libertun and of Dene, and of the new mill of Edinburgh”.
In 1592, “the landis of Dene, w’ the mylnes and mure thereof, and their pertinents, lyand within the Sherifdom of Edinburgh,” were given to James Lindsay, 7th Lord Lindsay of the Byres, by James VI but no mention was made of a castle at that time. It seems possible as most baronies had a principal residence sharing the name and flour was an important commodity which needed to be protected.
What is known is that William Nisbet, later to serve twice as Provost of Edinburgh and knighted by James VI in 1617, bought the barony of Dean from John, 8th Lord Lindsay of the Byres, in 1609 which included:
of all and whole the lands of Dean, with the corn and waulk mills thereof, mill lands, multures and sequels of the same, all and whole the muir called the Highland Muir, being proper part and pertinent of the same lands of Dean, lying within the bounds, meiths and marches after-specified, namely: between the lands of Ravelston on the west and north parts, and the proper arable lands of Dean on the east and south parts, with all and sundry their houses, buildings, yards, orchards, dovecots, fishings, outsets, annexes, connexes, tenants, tenancies, service of free tenants, parts, pendicles and pertinents of the same lands and others foresaid whatsoever, lying within the sheriffdom of Edinburgh and near the burgh thereof, which are united and erected in a free barony called the barony of Dean
The Records of the Parliaments of Scotland to 1707
23rd of October 1612
The following year he bought the Poultry Lands of Dean, or the “Putrie”, from John Napier of Merchiston for 1700 marks, which brought with them the hereditary office of Poulterer to the King.
William’s parents were Henry Nisbet, who was Provost of Edinburgh in 1597, and Janet or Jonet Ballantyne or Bannatyne, and their other sons James and Patrick founded the Craigentinny and Dirleton branches of the Nisbet family respectively.
William is said by some to have built a tower house here, however it is possible that he remodelled an existing earlier building. The site has some defensive qualities, standing to the north of a steep bank above a bend in the Water of Leith although it is more exposed on the west, north and east sides. The property was surrounded by a boundary wall, the northern section of which still survives and serves as the cemetery’s boundary wall running along Ravelston Terrace. The original entrance to the enclosure was on the north side but is now blocked up.
A carved heraldic panel from Dean House, now installed on a wall in Dean Cemetery, is decorated with three boars’ heads around a chevron, all surrounded by a wreath of oak leaves, and carries the initials HN for Henry Nisbet who died in 1607. This has been interpreted as a tribute by William to his father, but it could suggest that Henry was responsible for some building work.
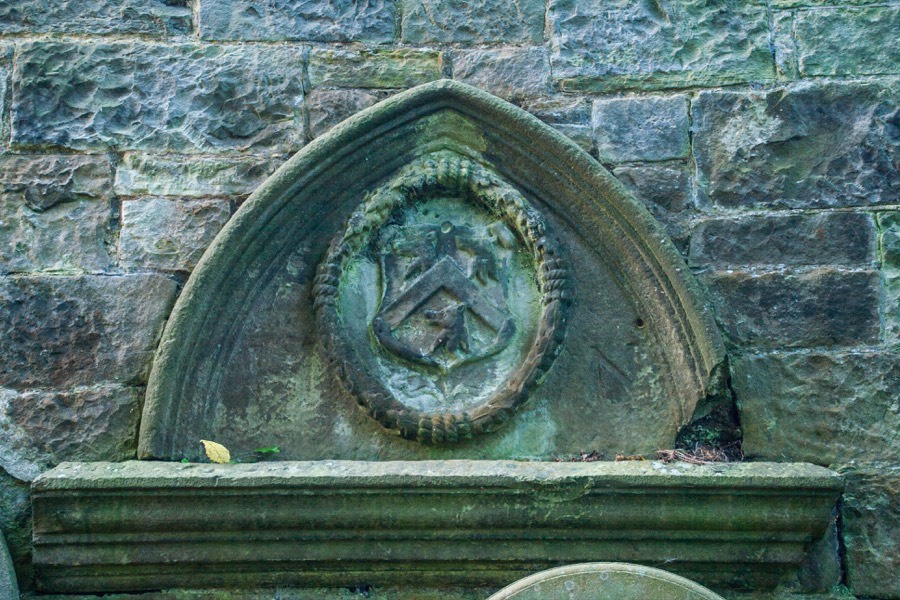
Another stone is carved with the initials IB and a heraldic shield divided by a cross at the centre of which is a crescent, with a mullet in each quadrant. This has been interpreted as a tribute to Janet or Jonet, the wife of Henry Nisbet and mother of Sir William Nisbet.
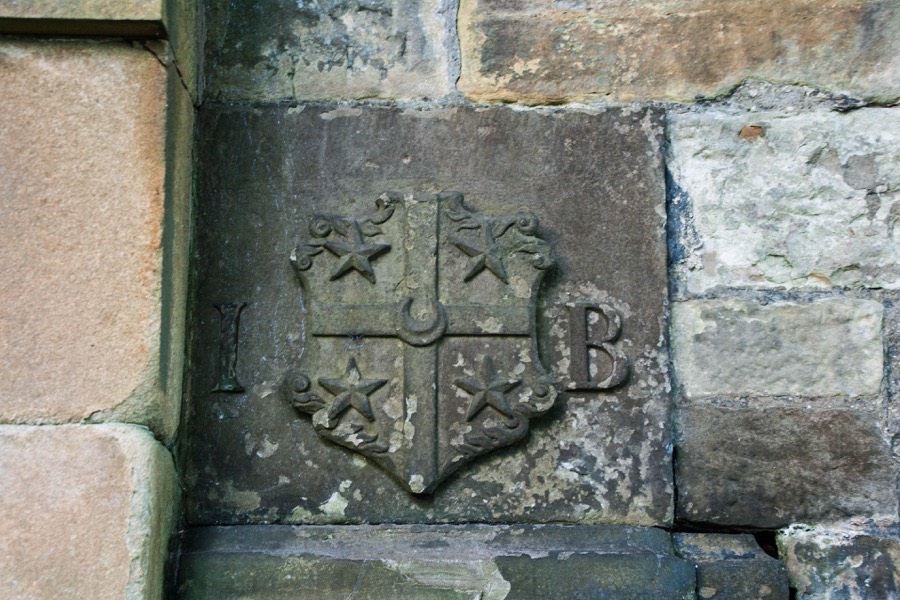
It seems that a main reason William Nisbet is suggested as the builder of Dean House is the existence of a pair of stones carved with the date 1614. One of the stones can be found built into a wall at Dean Cemetery and features the three boars’ heads around a chevron with the date 1614 below and the initials S, P and N above for Sir Patrick Nisbet, William’s brother. The panel is flanked by a pair of stylised female figures above foliage sprouting from pedestals, and was once installed over the eastern doorway of Dean House.
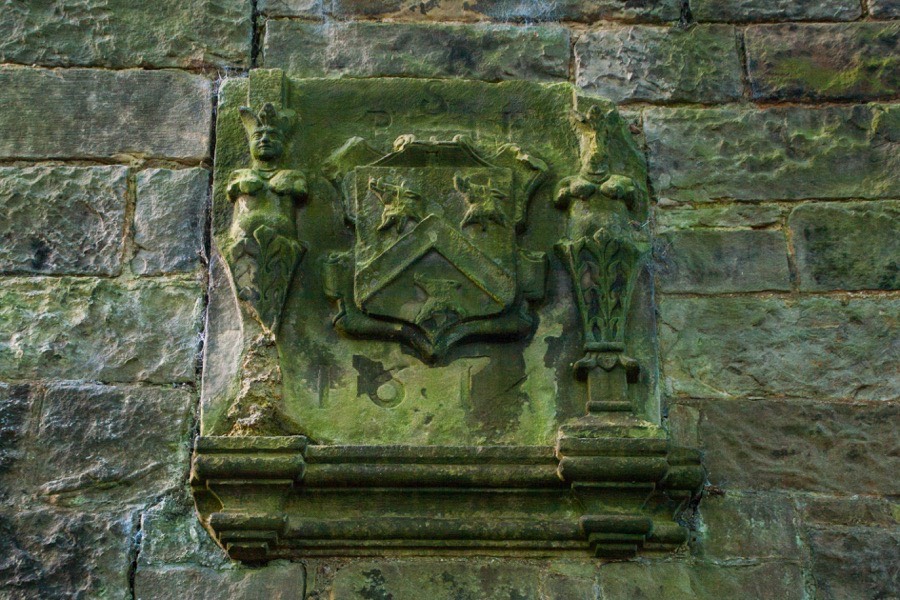
The second stone is in a generally similar style although there are no flanking figures. A heraldic shield featuring the three boars’ heads around a chevron has the date 1614 below and is flanked by the initials W and N for William Nisbet. This stone was to be found in 1908 “encased in a half demolished structure of substantial ashlar interposing between Arbuckle’s mill and mill-lade at Coltbridge”.
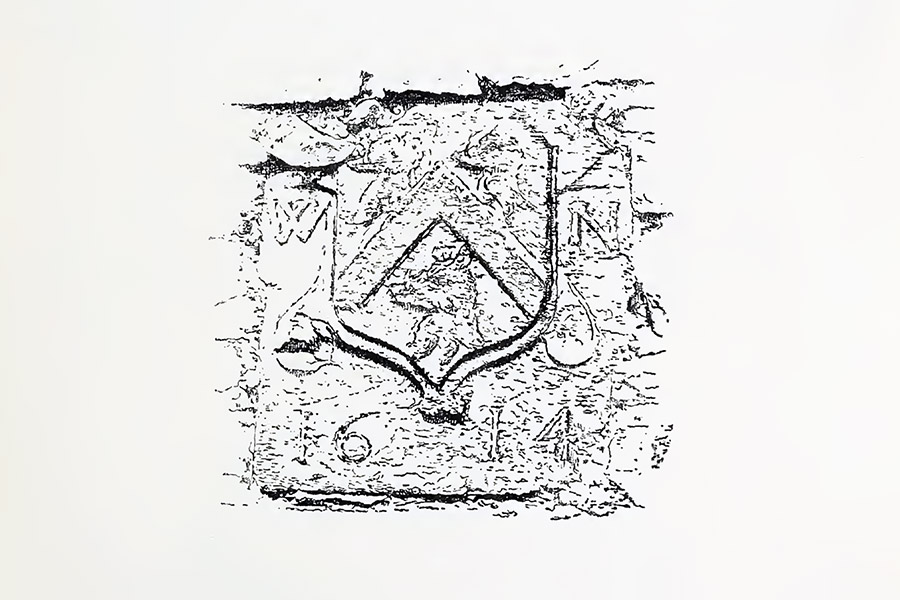
The Book of the Old Edinburgh Club, First VolumeEdinburgh, 1908
I haven’t yet been able to ascertain if this structure or stone still exist. The only reference I have found to “Arbuckle’s mill” is that in The Book of the Old Edinburgh Club. The mill lade ran from Dalry paper mills (originally just to the south-east of Roseburn House) down to the Water of Leith at Coltbridge, so these mills may be one and the same. There is no sign of the structure either in the vicinity of Roseburn House, around the Coltbridge or along Roseburn Street between the two sites.
It is perhaps unlikely that William would wait five years to build himself a property on lands he bought in 1609 and it is perhaps unusual that he would also commission a stone carrying his brothers initials. It may be that William did indeed extend an earlier building which already belonged to the family. Wilson, writing in “Memorials of Edinburgh in the olden time” in 1886, stated that the “old mansion-house had on a sculptured stone over the east doorway the date 1614, but other parts of the building bore evident traces of an earlier date”. It is described as having been adorned with turrets, corbels and crow-stepped gables.
The ceiling of the great hall of Dean House was barrel vaulted, perhaps another hint at an earlier date of construction, and is known to have been decorated with wooden panelling painted with religious scenes. These scenes are thought to have been painted by a local artist between 1605 and 1627. The first volume of the Proceedings of the Society of Antiquaries of Scotland (covering the years 1851 to 1854) states that the Society purchased “Seven paintings on wood, from the ceiling of the Great Hall, Dean House, Edinburgh, demolished in 1845, representing Abraham’s Sacrifice, Judith and Holofernes; King David playing on the Harp; St Luke, &c”. All seven panels are now in the National Museum of Scotland in Edinburgh with the catalogue numbers H.KL 68 to H.KL 72 (A to C).
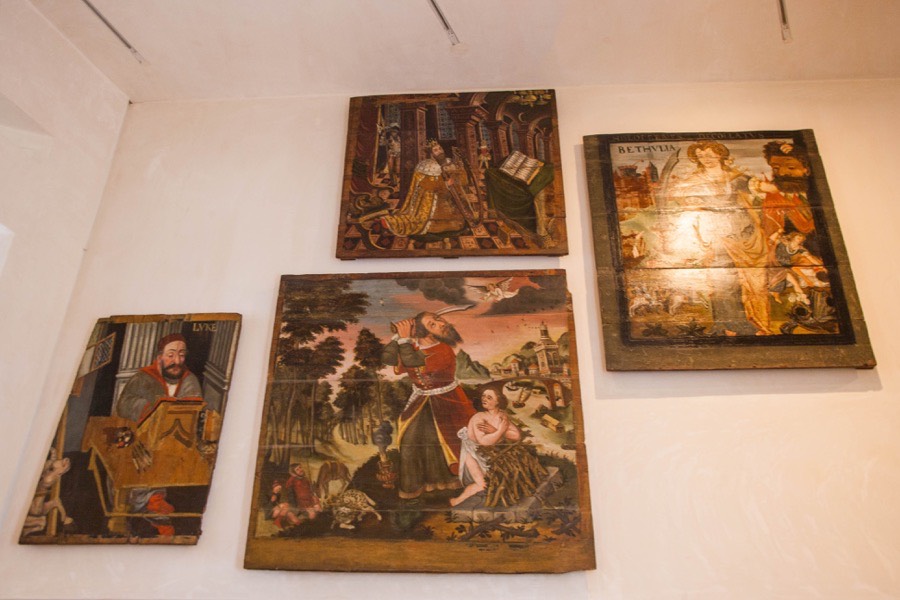
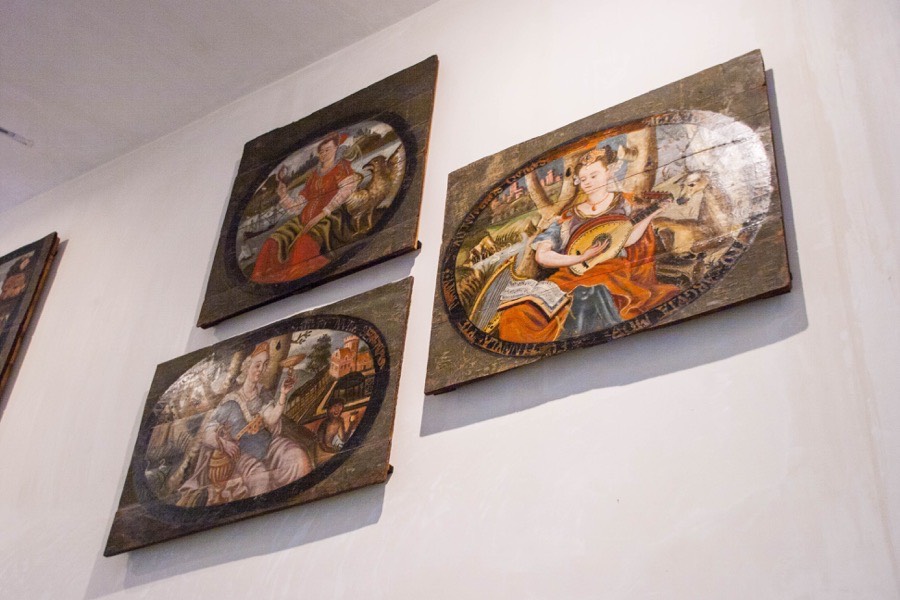
As late as 1908 a ruined doocot stood “behind John Watson’s Institution on the former Barony lands” (i.e. behind what is now the Dean Gallery), although there are no descriptions of it which would give a clue to its age.
Another stone now to be found in Dean Cemetery shows the arms of William, three boars’ heads around a chevron, impaled with those of his first wife, Jonet Williamson, a saltire with a boar’s head at the top and three mullets in the other quadrants, whom he married some time before 1596. The stone appears to be a pediment from above a window and us carved with the initials S, W and N and D, J and W for Sir William Nisbet and Dame Jonet Williamson.
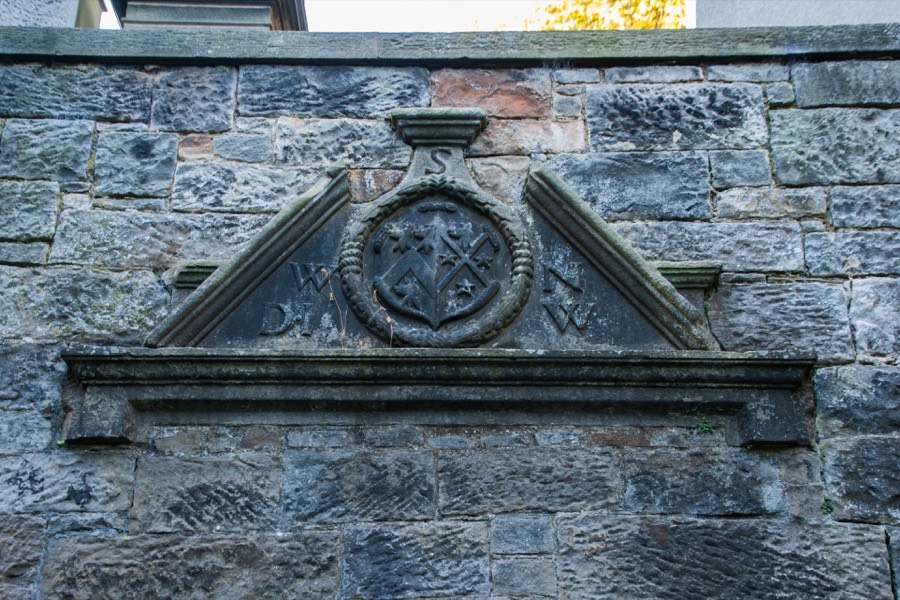
Jonet is thought to have died before 1622 and William subsequently married Katherine Dick, daughter of Sir William Dick of Braid. Their marriage is commemorated on a pair of stones also now in Dean Cemetery. One has suffered some damage and is thought to be the older of the two. It features a carved heraldic shield enclosed by a ribbon and surrounded with foliage and scrolls. The shield shows the Nisbet arms impaled with those of the Dicks, a fess (horizontal bar) with two mullets above and a crescent below. The stone is also carved with the initials S, W and N and D, K and D for Sir William Nisbet and Dame Katherine Dick.
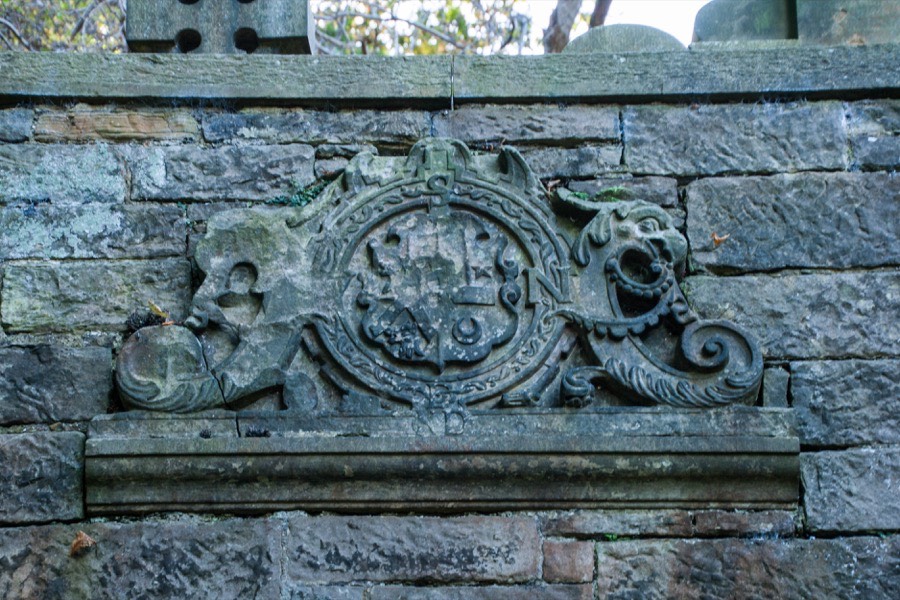
The second stone, probably another window pediment, is in a much better state of preservation and features the coats of arms of the Nisbet and Dick families impaled on a central shield surmounted by a knight’s helmet and a castle that represents Edinburgh since Sir William was Provost in 1616. The Nisbet arms have three cinquefoils (five-leaved flowers) within the chevron. Around the shield is a ribbon carved with the Latin words “Hic mihi partus Honos” (“This Honour is obtained for me”). The stone also carries the initials of Sir William and his second wife.
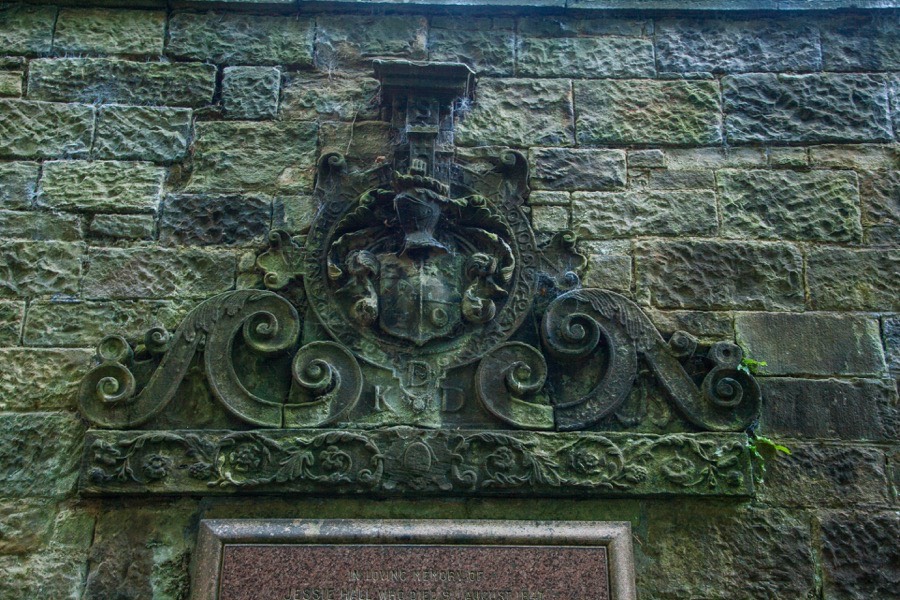
A four-sided finial carved with images of the same castle and leaves was to be found in the rockery of the cemetery in 1908, and it has been suggested that this may have surmounted the castle on the above stone before breaking off.
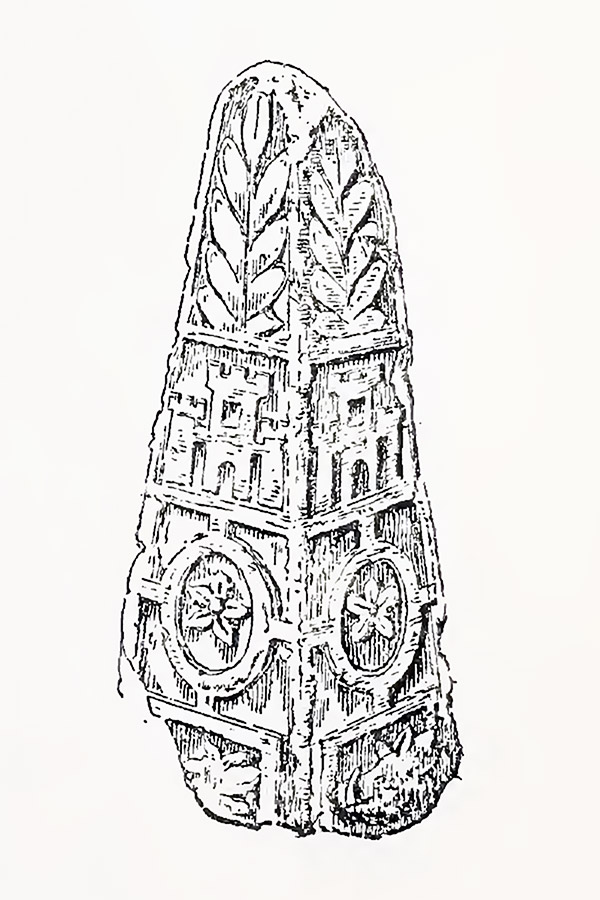
The Book of the Old Edinburgh Club, First VolumeEdinburgh, 1908
The whereabouts of this stone are unknown. From what I can see there doesn’t appear to be a rockery at Dean Cemetery any longer, although there is a slight mound of earth next to the gate lodge which may represent the remains of one. The stone may now be in the National Museum as held in their collection (with the reference H.1994.724), but not on display, are “Two stones, an arched pediment in three fragments and a shaft or finial, richly carved with heraldry, initials and masonic symbols, probably from Dean House, Edinburgh, late 16th or early 17th century”.
A third stone featuring the arms of Sir William impaled with those of his second wife was also to be found alongside the 1614 stone at Coltbridge, although the whereabouts of this one are also unknown.
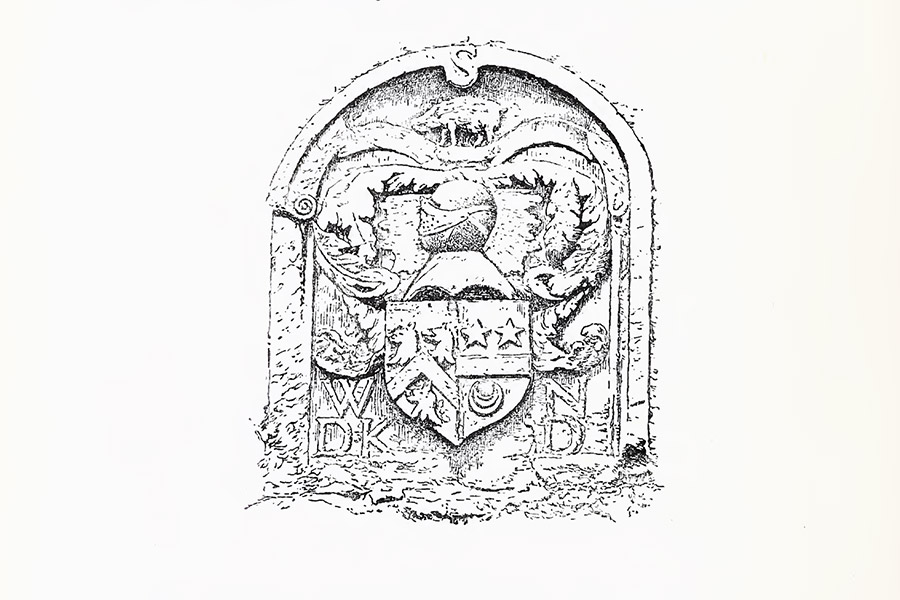
The Book of the Old Edinburgh Club, First VolumeEdinburgh, 1908
A broken section of another dormer window pediment carved with the impaled arms and initials of Sir William and Dame Katherine was to be found in Dalry Cemetery in 1912. It had apparently been found in the yard of the sculptor David Thomson by James Moffat, superintendent of the cemetery, and placed in a rockery close to the cemetery’s entrance lodge on Dalry Road.
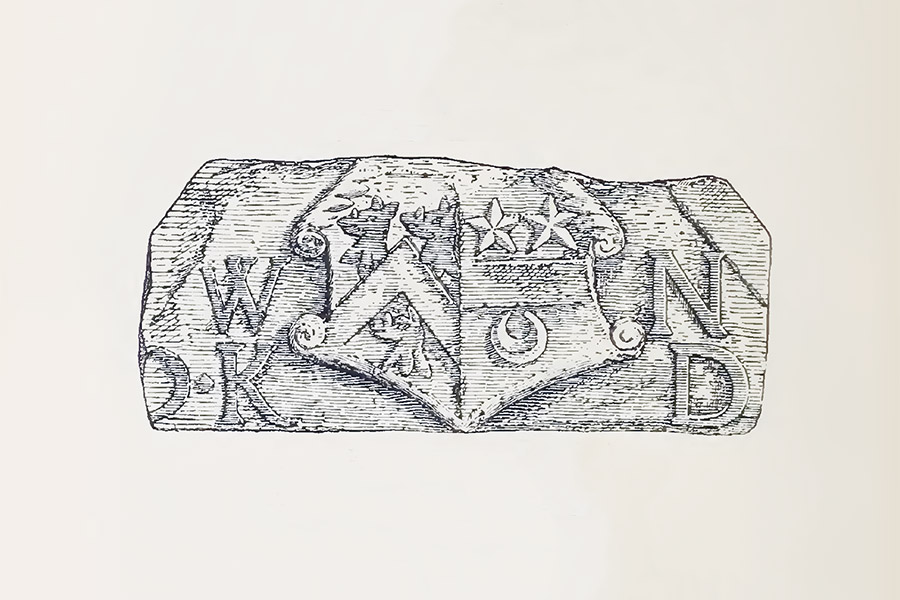
The Book of the Old Edinburgh Club, Fourth VolumeEdinburgh, 1911
There is no clear rockery at Dalry Cemetery. Two possible sites could be the garden of the lodge house, or an area overgrown with brambles just up the hill from the gate. A brief search was fruitless.
An ornately-carved window pediment with the pointed upper part missing is also built into the wall at Dean Cemetery. A central heraldic shield features a chevron between three mullets (five-pointed star), to the left of it is the letter M, above it the letter D and to the right the letter A, with the whole panel surrounded by foliage and scrolls. It has been suggested that this stone was carved in honour of Marion Arnot, the wife of James Nisbet of Craigentinny, the D presumably referring to Dean in this version.
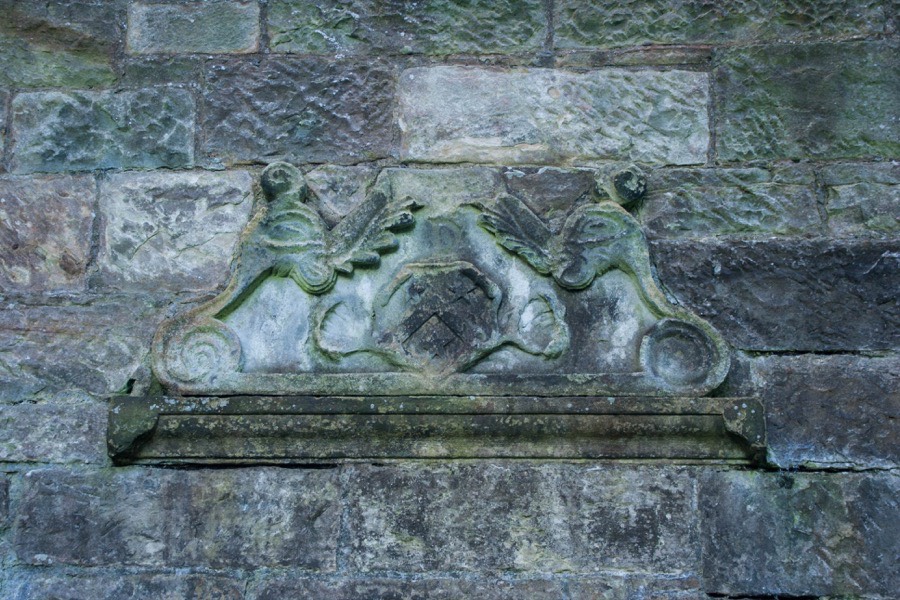
In 1672 Alexander Nisbet of Dean exchanged the barony of Dean for the estate of Craigentinny with his second cousin Sir Patrick Nisbet. Sir Patrick married Agnes Broun, daughter of James Broun of Stevenson (a member of the family of Broun of Colstoun), and her arms, a chevron between three fleurs-de-lys, appear on a semi-circular dormer stone in Dean Cemetery along with the initials D, A and B for Dame Agnes Broun.
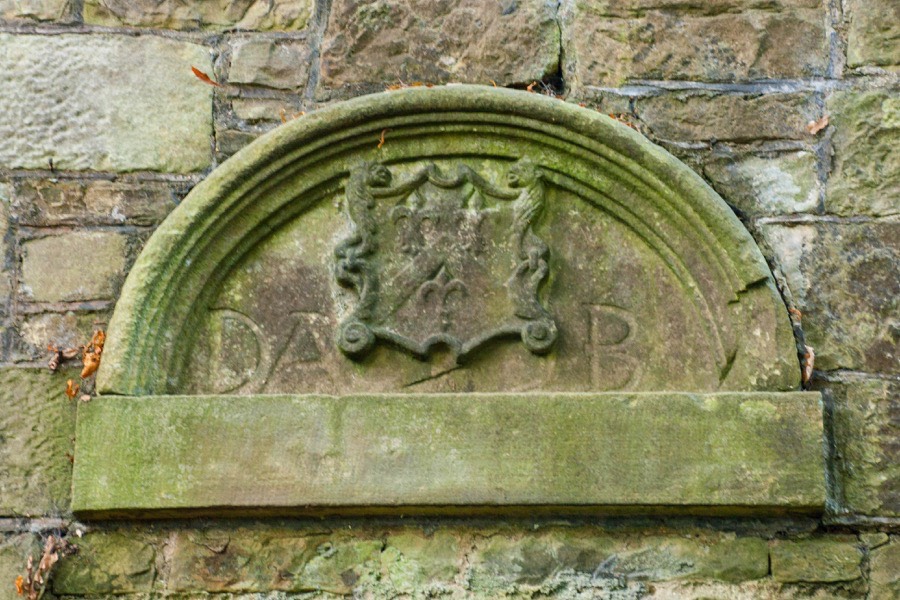
Another semi-circular dormer stone was to be found in the cemetery’s rockery in 1908 and was seemingly carved with the initials of Sir Patrick’s second son, Henry, and Henry’s second wife Margaret Sinclair.
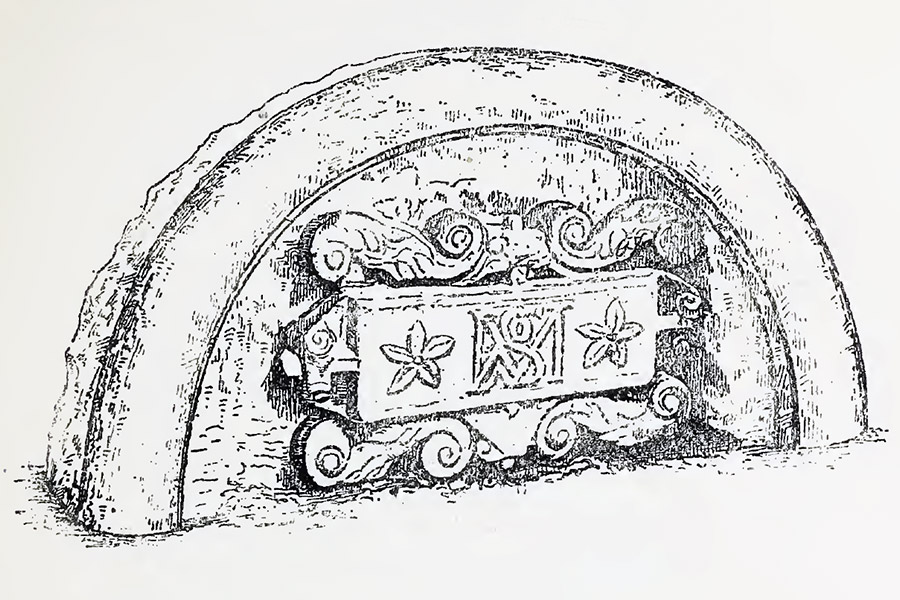
The Book of the Old Edinburgh Club, First VolumeEdinburgh, 1908
Also in the rockery in 1908 was the bottom half of a dormer pediment with the initials A and M either side of a heraldic shield with three roundels arranged around a chevron. These are the initials and arms of Anna Myrtoun, daughter of Andrew Myrtoun of Gogar, who in 1717 married Sir John Nisbet who had succeeded Sir Henry in 1713.
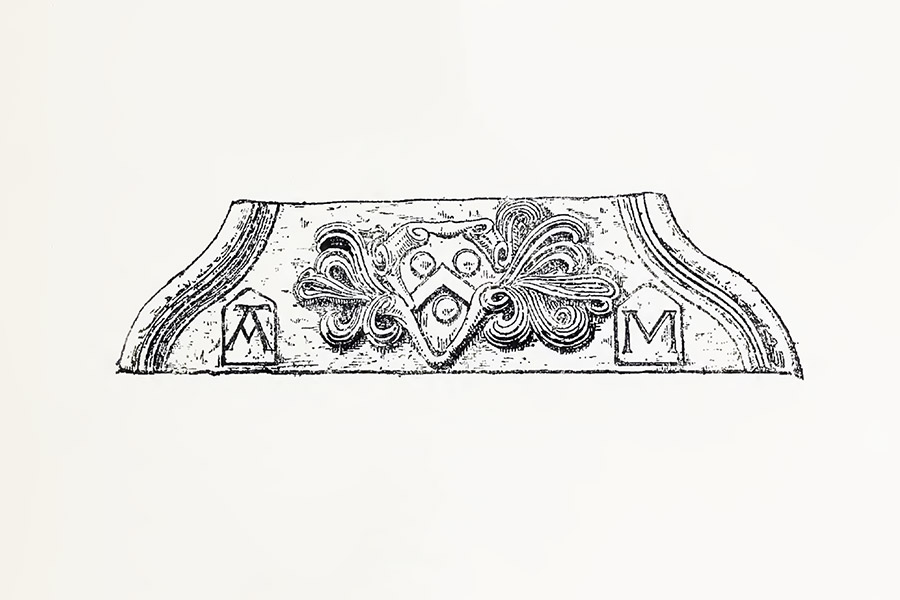
The Book of the Old Edinburgh Club, First VolumeEdinburgh, 1908
These dormer stones may be amongst the stones from Dean House in the National Museum’s collection with the reference H.1994.724.
The semi-circular top half of the Anna Myrtoun dormer pediment shows a seated judge holding a sword in one hand and scales in the other, defending a lamb from a pair of lions which flank him. This stone is now found not in the cemetery but installed above a window on Kirkbrae or Deanbrae House, the former tollhouse at the south end of Dean Bridge.
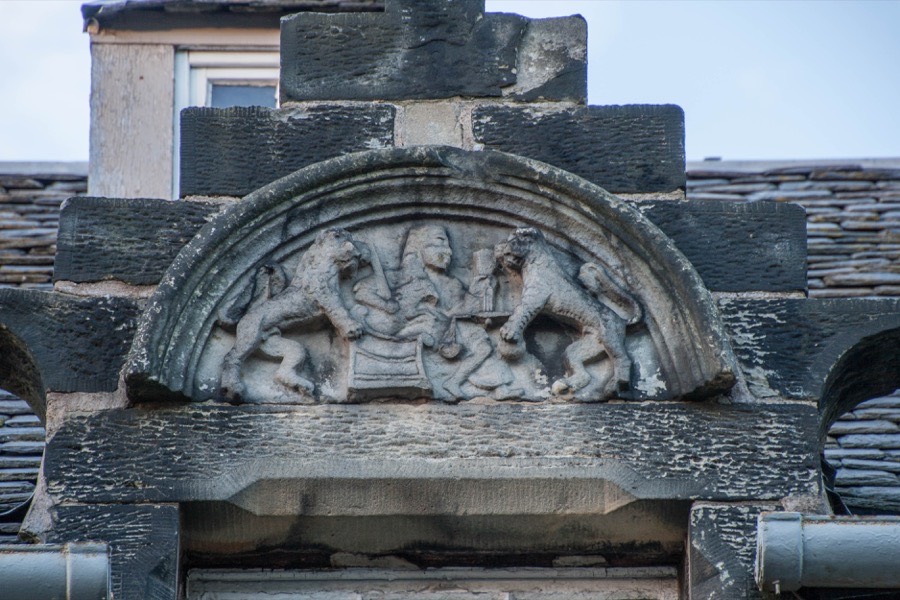
The two parts of the dormer stone were at one time installed in the wall of the cemetery but were removed when a new gravestone was erected. James Stewart, who owned Kirkbrae House, was given permission to take the top part to the tollhouse but the lower part was left in the rockery. A companion stone depicting David rescuing his father’s lamb from the lion and the bear is still installed in the cemetery wall. Both stones were originally installed over windows on the south side of Dean House.
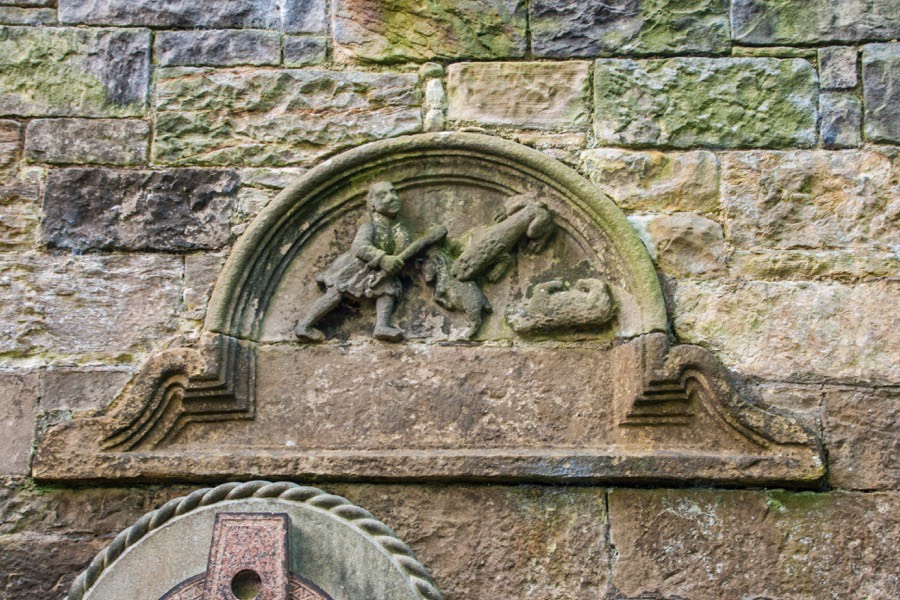
Sir John Nisbet died in 1730 and Dean House passed to his infant son, Henry. Sir John’s brother, Alexander, looked after his nephews affairs and sold off some of the family’s lands including the Nisbet Parks to Alexander Murray in 1734 for a sum of £40,000 Scots. These lands later became known as Murrayfield. Five years later the lands of Dean Park and Blinkbonny were sold to Trinity College Hospital. Sir Henry died in 1746 and was succeeded by his uncle Alexander who held the property and baronetcy for the following six years.
The Dean lands passed next to Alexander’s son, another Sir Henry, who died unmarried in 1762 and was succeeded by his brother, Sir John, who lived in America and was drowned at sea in 1776. His son, another Sir John, was recognised as the legitimate heir in 1781, would be the last of the Nisbets of Dean. He owned the Deanhall estate in St. John’s Parish, Berkeley County, South Carolina and being resident abroad Dean House was let to a series of tenants. In 1784 it was rented by Sir Thomas Miller of Barskimming and Glenlee, a Senator of the College of Justice.
John Swinton, Lord Swinton, a lawyer, judge and writer, and also a Senator of the College of Justice, resided at Dean House in the late 18th century until his death there in 1799. One of his daughters, Isabella Swinton is listed as residing at Dean House. I haven’t been able to establish if there was a family connection to the Swintons – it may be that they simply rented the property – however Sir Alexander Nisbet of Nisbet married Katherine Swinton, daughter of Sir Robert Swinton of Swinton, in 1609. Given the passage of time it seems more likely that it was a coincidence that a family of Swintons ended up living at Dean House in the late 18th century.
In 1804 Sir John Stuart Hepburn Forbes, later 8th Baronet of Monymusk, of Fettercairn, of Invermay and Pitsligo, was born in Dean House.
Dean House was one of several properties which inspired the description of Tully-Veolan in Sir Walter Scott’s Waverley, published in 1814, possibly in particular the numerous carved heraldic panels adorning its walls.
Robert Kirkwood’s map of 1817 shows Dean House as a U-plan house with the main block aligned approximately east to west and two wings projecting north, the westernmost of which extends slightly further than its near neighbour. A continuation of the main block projects from the west side of the westernmost wing. The original entrance to the north is shown but it is clear that it has been superseded by a new grander entrance to the east, with a wide tree-lined avenue leading past a planted roundel to the house.
A doocot is marked on the map, perhaps the one described as being behind the Dean Gallery although the map suggests this one would actually have stood to the north of Dean House, approximately where Queensferry Road now crosses the old Dean lands.
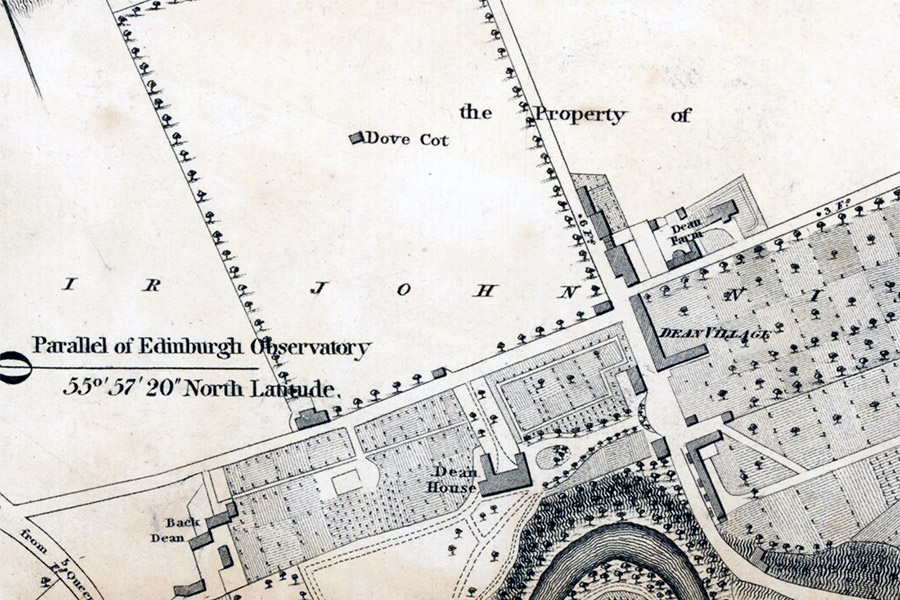
Kirkwood & Son, Edinburgh, 1817
A watercolour painting of Dean House (part of The City of Edinburgh Council’s “Capital Collections”) by James Skene from 1826 confirms the layout marked on Kirkwood’s map and shows a substantial house with numerous dormer windows and bartizans at each corner. The building appears to have three storeys plus an attic level. Between the two projecting wings is a two storey extension built on the north side of the main block. A smaller two storey wing projects west from the westernmost wing. A gated entrance in the boundary wall is shown on the north side of the house, and a walled garden can be seen behind it.
In 1827 George Swinton lived at Dean House and in the same year Sir John Nisbet, the last Nisbet of Dean, died. The Dean estate was bought that year by John Learmonth, later Lord Provost of Edinburgh from 1831 until 1833, who at that time resided at 38 Charlotte Square. He had plans to extend the city of Edinburgh onto his lands at Dean but was hindered by the steep gorge through which the Water of Leith passes. In 1829 he commissioned Thomas Telford to design the Dean Bridge which was completed in 1831. By then Dean House seems to have lost some of its earlier grandeur as shown by a drawing from 1832.
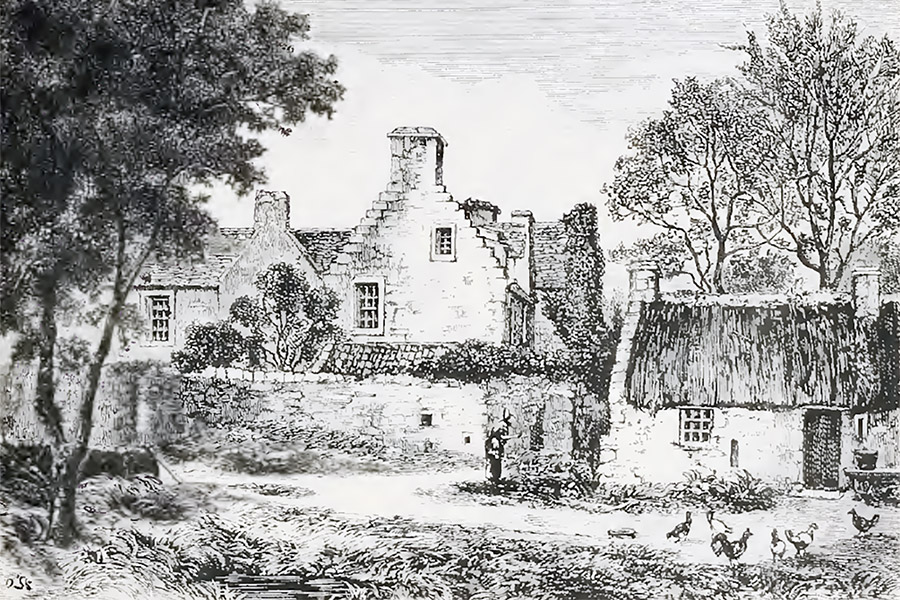
Cassell’s Old and New Edinburgh, Volume 3London, 1883
Learmonth seems to have rented out Dean House and the last resident was James David Forbes, the physicist and Principal of the United College of St Andrews, who lived there with his sisters from 1835 until 1841 when the house was marked for demolition.
In 1845 the Western Cemetery Company described the grounds of Dean House as an ideal location for a new burial ground and in the same year they bought 3.4 hectares (8.5 acres) of land for £8033 and seemingly demolished Dean House. The City Architect, David Cousin, laid out the cemetery, which opened in 1846, using landscape elements from Dean House’s grounds.
Forbes visited his former residence in December 1846 and wrote “the gateway bell and all as it was. The avenue and holly hedges are there; but instead of terminating in the tall pile of masonry, it opens in a flat turf soon to be full of graves.” Twenty-two years later Forbes was buried “in a lovely spot chosen by himself the last time he was in Edinburgh, shadowed by the yew tree which overhung his window, when his home was in the old House of Dean.” The boundary walls and main entrance gates were retained, as was the planted roundel at the end of the avenue beyond which the house once stood.
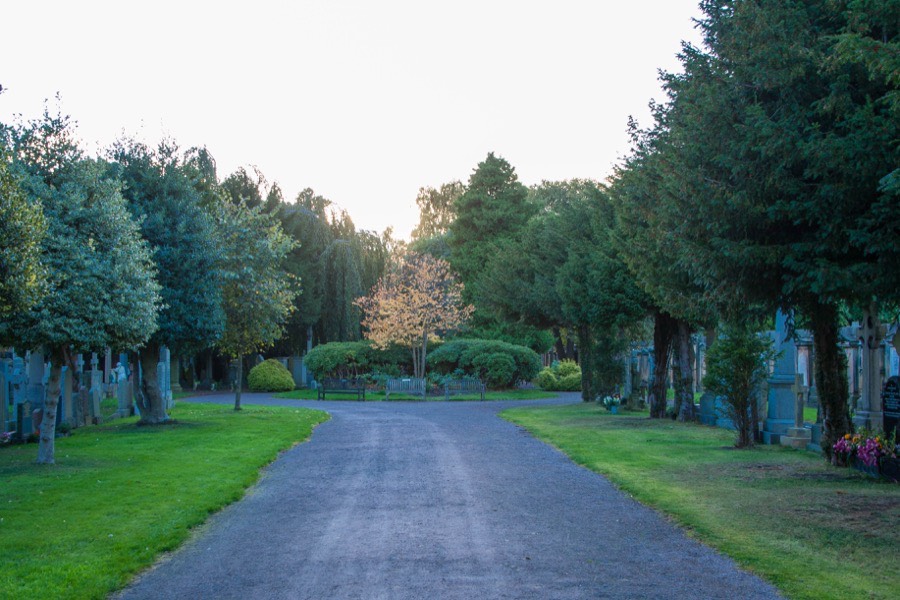
To the south of the site what were once terraced gardens had their retaining wall extended and the land above them built up, separating the cemetery into what became known as the Upper and Lower Grounds. It is this wall on which the carved stones that had been saved from Dean House were installed.
Several other details from Dean House survived, including a 17th century carved sundial and a fragment of fireplace carved with the motto “Beet otia Dator” and a Nisbet monogram, both of which were installed in the retaining wall.
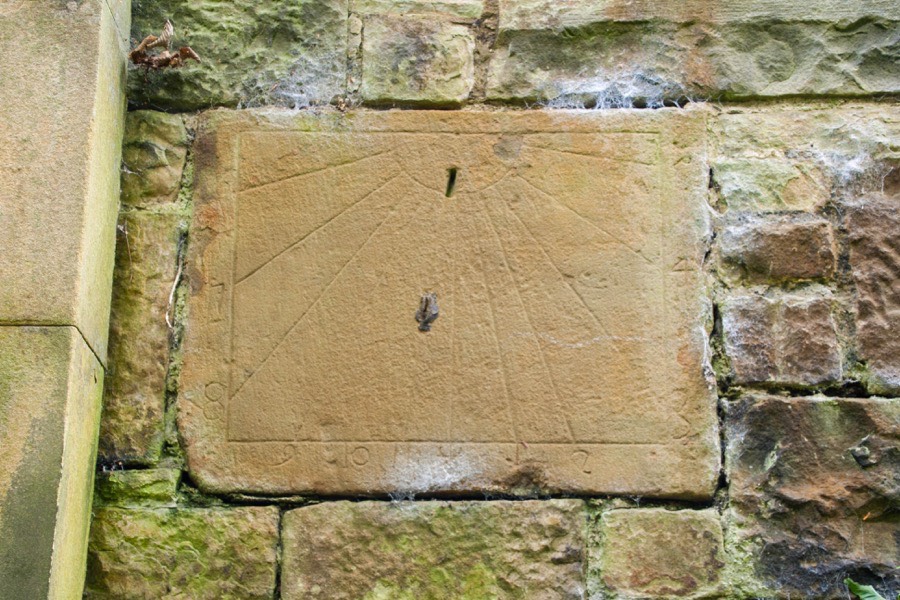
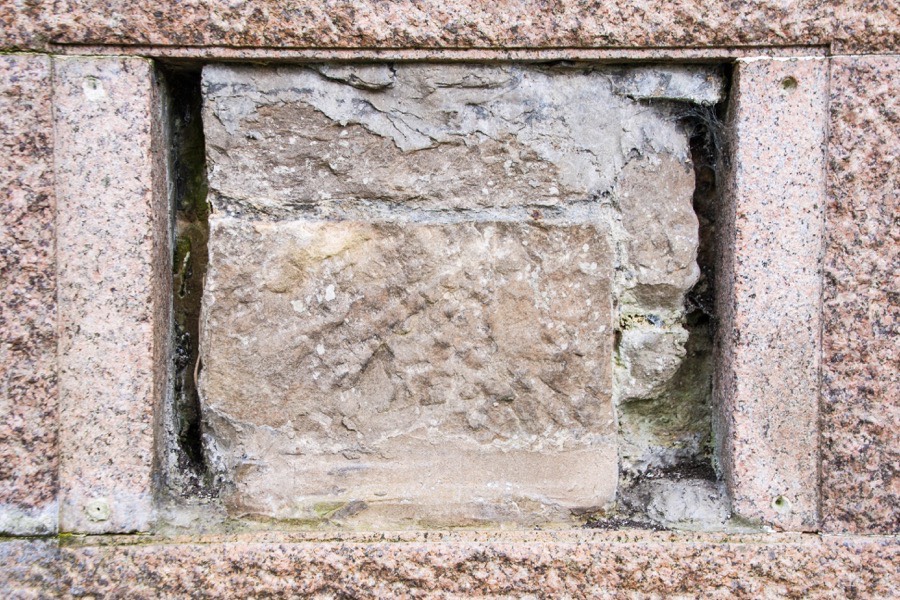
A further old stone carved with what may be a Lion Rampant within a circle is also to be found on the retaining wall and might have come from Dean House, although I haven’t seen reference anywhere to this particular stone.
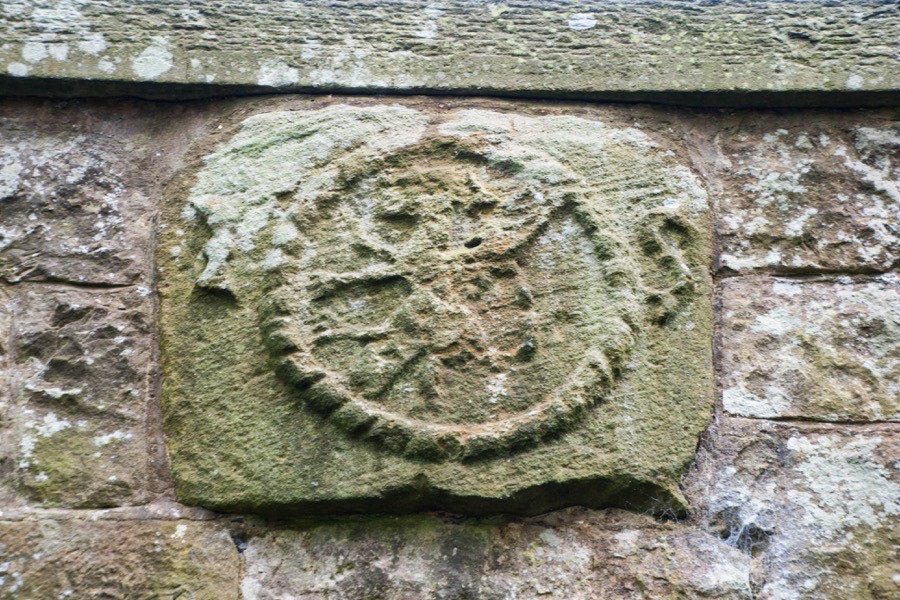
Five stone waterspouts, three of them decorated with twisted spirals, survived and were installed in the wall supporting the “Red Walk” at St. Bernard’s Well, although whether or not they are still there I have yet to ascertain.
In 1871 the former walled garden of Dean House to the north of the site was purchased and in 1876 opened as the Middle Ground. The cemetery is still in use today and is open to the public.
Alternative names for Dean House
House of Dean


