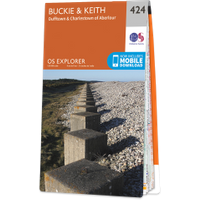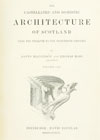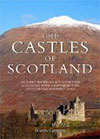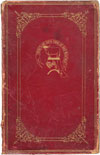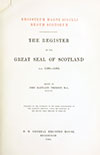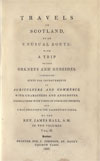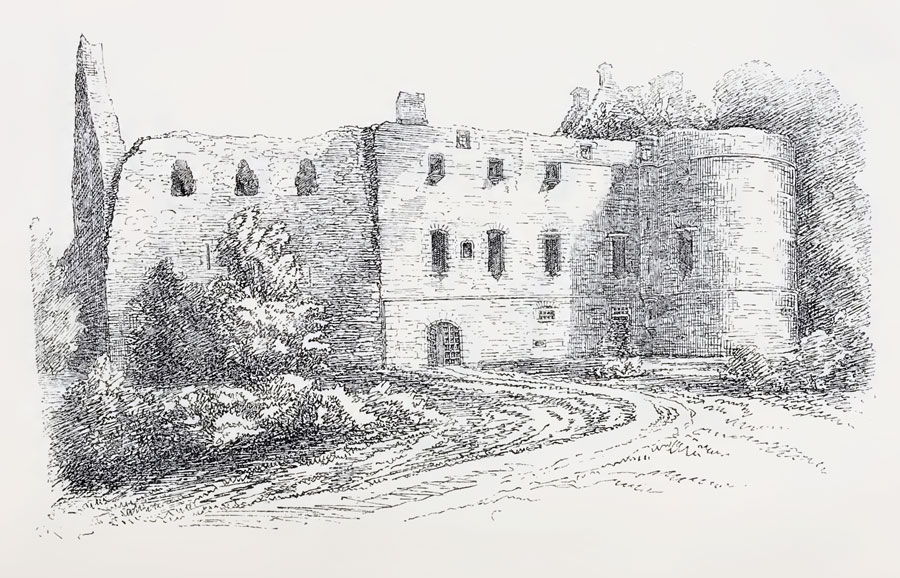

Balvenie Castle is a substantial ruined courtyard castle originally built in the 12th or 13th centuries and extended and altered over the years until the 16th century.
It is located on a promontory above the River Fiddich to the north of Dufftown, a small town which was originally called Mortlach (which also gave its name to the parish). The site is strategically significant as it commands the mouths of Glen Fiddich and Glen Rinnes along with routes to Huntly, Keith, Cullen and Elgin.
The first castle was called Mortlach Castle and is thought to have been built in the 13th century by either William Comyn or his son Alexander of the Black Comyn family. William Comyn was the Warden of Moray in the early 13th century and married Marjory, Countess of Buchan, some time between 1209 and 1212. Upon the death of her father, Fergus, the last native Gaelic Mormaer of Buchan (probably in 1214) the Earldom of Buchan passed to William as Fergus left no male heir.
The lordship of Balvenie seems not to have originally formed part of the Earldom of Buchan, as Alexander Comyn exchanged land in East Lothian for it during the 1260s.
Some sources suggest that a castle was first built here in the 12th century. The villa and monastery of Murthillach (Mortlach) are mentioned in a confirmation of a grant of lands by the kings of Scots to the church of Aberdeen in 1157, which may possibly refer to the castle although it could equally be another building.
The castle stands on a raised mound with defined embankments clear on the north side and also around to the east and south around 20 to 30m from the entrance. On the north-west and south-west sides is a wide flat-bottomed ditch around 13 metres across and faced with stone, with a break on the south-east side for the entrance.
Originally the ditch encircled the whole castle but was filled in on the north-east and south-east sides, the north-east section being replaced by cultivation terraces. There was a berm or strip of open ground between the ditch and the curtain wall, varying in width from around 9m to 12m, which is an unusual feature.
The original entrance is thought to have been on the south-east wall, in a similar position to the current entrance. It would probably have consisted of a heavily-fortified gate with a drawbridge over the ditch.
Originally the castle was built on a quadrangular plan aligned approximately north-west to south-east, the curtain wall of which stills stands to a height of around 8.5m and is some 1.8m thick. The wall-head featured a crenellated parapet, a section of which remains on the south side of the wall.
The outer wall measures around 52m south-east to north-west by around 40m north-east to south-west, although the sides don’t form a regular rectangle. Small rectangular towers projected from the curtain wall at the west and north corners, possibly with a larger tower at the east corner, to allow the garrison to cover the walls. At the centre of the courtyard is a well thought to date to the 13th century, the bottom of which is framed with oak timbers.
In the late 13th century William Comyn’s great grandson, John II Comyn, Lord of Badenoch, known as the Black Comyn, was one of fourteen claimants to the Scottish throne following the death of the young Queen Margaret, Maid of Norway. The Comyns eventually backed John Balliol which led to a bitter feud with the Bruce family.
Following the death of John II Comyn in 1302 his son John III Comyn, also known as the Red Comyn, succeeded to his father’s lands and titles, but he was killed by Robert the Bruce in 1306 prior to Bruce being crowned King of Scots. As a result the Comyns lost their power and lands, and Balvenie Castle was damaged in 1308 by an army loyal to Bruce.
Bruce granted the castle to Sir James Douglas, also known as Good Sir James or the Black Douglas, who had been once of his supporters. The Douglas family were responsible for building ranges along the insides of the curtain wall.
Against the south end of the south-east wall, to the south of the entrance, they built a range which contained a bakehouse on the ground floor, above which was a Great Hall measuring around 13m by 6m and featuring a barrel-vaulted ceiling. The north-east wall of the Hall is mainly taken up by a large fireplace, while a large window in the south-east wall has been blocked up. There may have been further accommodation on the second floor.
This range is similar in style to the three storey hall-house at Dundonald Castle in Ayrshire which was built late in the 14th century by Robert II, the father-in-law of Archibald Douglas, the 4th Earl of Douglas. Robert II’s third surviving son, Alexander Stewart, the Earl of Buchan but more commonly known as the Wolf of Badenoch, is thought to have visited Balvenie Castle with his mistress Mariota de Athyn some time between 1389 and 1394.
Along the north-west wall the Douglases built a two storey accommodation block. On the ground floor were vaulted storage cellars and at the south-west corner was an L-shaped staircase leading up to the first floor. This level seems to have consisted of a main outer hall entered directly from the stair, beyond which was a private inner chamber. The vaulting of the ground floor is more or less all that remains of this range today.
Along the south-west wall were arranged service offices at the north end, and at the south end they built a two storey kitchen complex. The complex contains the main kitchen, the huge flue of which stills stands, and a brewhouse complete with brew cauldron. A kiln was discovered during an archaeological excavation in 1990 and is thought to have been associated with a brewing vat.
Like the Comyns before them the Black Douglas family were destroyed by a king, in this case James II. William Douglas, the 8th Earl of Douglas, was murdered by James II in 1452. His brother and successor, James Douglas, the 9th Earl of Douglas, arranged to marry his brother’s widow, Margaret Douglas (presumably to protect the family’s lands and titles), known as the Fair Maid of Galloway and daughter of Archibald, the 5th Earl of Douglas, although it’s unclear if the marriage ever took place.
The 9th Earl rebelled against the king in 1455 but the rebellion was put down and the Black Douglas lands and estates were forfeited to the Crown. James II gave the castle, probably in 1459, to one of his relatives, John Stewart, the 1st Earl of Atholl, who married Margaret Douglas that year. John Stewart was later known as Sir John Stewart of Balveny.
John Stewart’s second daughter, Katherine, married John Forbes, the 6th Lord Forbes, and the arms of Atholl and Forbes are both carved on parts of the castle.
Some time between 1547 and 1557, probably around 1550, the castle was extensively remodelled by John Stewart, the 4th Earl of Atholl. A new Renaissance wing was built at the north end of the south-east wall, destroying much of the original castle at that end of the courtyard.
The original gateway was replaced with a new grander entrance, the drawbridge removed and the ditch filled in on the south-east and north sides. The new wing, known as the Atholl Lodging, was three storeys in height plus an attic, with a large round projecting from the east corner of the curtain wall.
At this time the north end of the Douglases’ accommodation block along the north-west wall seems to have been converted into stables, while the south end of the Douglases’ south-east range was remodelled to better match the new apartments.
Unlike the largely plain curtain wall the Atholl Lodging features various carved details and mouldings, elaborate heraldic panels set into the walls at various points and freestone dressings around the doorways and large windows which were glazed with leaded glass above wooden shutters.
A niche for a heraldic panel is set to the right of the window above the new entrance, although the panel itself has since been lost. Inscribed on the lintel of the niche are the words “SPES MEA XPS” meaning “Christ is my hope”, which suggests that it once held the Atholl coat of arms. At the wall head, just below the attic level, are three further armorial panels.
On the left side of the façade are the Royal Arms of Scotland – a shield on which is the Lion Rampant, surmounted by a crown and above thistles.
On the right side of the façade are the arms of the Stewart Earls of Atholl on a shield surmounted by a coronet and the initials “IS” for John Stewart. Below the shield is a long scroll carved with the words “FVRTH FORTVIN AND FIL THI FATRIS” meaning “Furth fortune and fill thy fetters” (approximately “Go forth, have good fortune, return with captives”, the motto of the Stewart Earls of Atholl.
Just to the right of this panel, on a narrow stair tower between the main façade and the large round tower, is the third panel carved with the arms of the 4th Earl of Atholl mixed with those of his wife Elizabeth Gordon, the third daughter of George Gordon, the 4th Earl of Huntly. Interestingly the Atholl Lodging shares similarities in style with Huntly Castle.
The entrance was originally protected by two sets of wooden doors, neither of which survive although the iron crooks on which they hung still remain. Behind the two doors, and still in place today, is a double-leaved yett (iron gate), unique in Scotland. Beyond these defences a small vaulted guardroom is situated off the west side of the entrance tunnel.
The courtyard façade is also in an elaborate Renaissance style. Around the arch of the new entrance part of the old arch can still be seen, but the rest of the façade largely dates to the time of the 4th Earl of Atholl’s improvements. Flanking the entrance are a pair of round towers.
The north-east tower is slightly larger than it’s south-west neighbour, and more elaborate, containing the staircase which the Earl and Countess used to access the upper floors. At attic level the round tower corbels out into a square, and is topped off with a small caphouse with crow-stepped gables. The south-west tower, which would have been used by guests, was once surmounted by a plainer conical roof. Above the doorway to each of the stair towers is an empty niche for a heraldic panel, and these were thought to originally hold the arms of the 3rd and 4th Earl of Atholl.
The ground floor housed accommodation for the Earl’s household rather than the usual storage cellars, although the chambers were still vaulted. Each of the four chambers has a fireplace and an en-suite toilet built within the thickness of the wall. Three of the chambers are within the main wing while the fourth is within the large corner tower and has a spiral staircase leading up to the first floor.
Above the ground floor was an apartment for the Earl consisting of a hall followed by an outer chamber and then an inner chamber in the round tower. A fourth chamber is accessed off the north-east stair tower, extending from the main block along the inside of the north-east wall.
On the second floor was an apartment on a similar plan which may have belonged to the Earl’s wife Elizabeth, the Countess of Atholl, although it lacks the extra fourth room off the stair tower. Above the Countess’ apartment is an attic level.
The 4th Earl of Atholl was prominent in the politics of 16th century Scotland, and was a member of Mary Queen of Scots’ first council upon her return from France in 1561. Mary stayed in the Atholl Lodging on the 4th and 5th of September 1562 during her campaign against Atholl’s father-in-law the 4th Earl of Huntly.
Around 1580 Lady Margaret Stewart, the daughter of John Stewart, the 5th Earl of Atholl, married George Abernethy, the 7th Lord Saltoun. With the 5th Earl having no male heir he gave Balvenie to Lord Saltoun some years later, but when Lord Saltoun died in 1590 it seems to have returned to the Stewart family, and following the death of the 5th Earl in 1595 it passed to John Stewart, the 6th Lord Innermeath, in 1596 who was created 1st Earl of Atholl (ninth creation) in the same year.
Following the 7th Lord Saltoun’s death in 1600 Balvenie passed to his son John Abernethy, the 8th Lord Saltoun. However his father’s considerable debts also passed to him, and in 1612 he sold Balveny to Andrew Stuart, the 3rd Lord Ochiltree. He resigned the feudal barony of Ochiltree in 1615 to raise money and also sold Balvenie to Robert Innes, 5th of Innermarkie.
In 1628 he was created a baronet of Nova Scotia as Sir Robert Innes of Balvenie and was later succeeded by his son Sir Walter Innes. Following the Battle of Fyvie in 1644 Balvenie Castle was occupied by the Marquis of Montrose to allow his men a few days’ rest in safety.
Walter Innes seems to have suffered from financial difficulties and sold of parts of the lordship of Balvenie, which makes tracing the subsequent ownership quite complicated. In the Records of the Parliaments of Scotland for the 18th of January 1645 there is a reference to a complaint by James Sutherland, Tutor of Duffus, against Sir Walter Innes who is described as the “sometime apparent heir of Balvenie” and the “laird of Balvenie”. In a record from the 18th of April 1648 James Sutherland is subsequently described as “of Balvenie”.
Also in 1645 Sir Archibald Stewart of Blackhall, a relation of Alexander Fraser, the 11th Lord Saltoun, launched legal proceedings to try to assert his right to Balvenie.
On the 10th of June 1648 Sir Ludovic Gordon of Gordonstoun and his wife Elizabeth Farquhar also seem to be in possession of Balvenie, or perhaps a part of it.
However the castle was attacked by General Leslie’s Covenanters in 1649 and eighty Royalists were killed, amongst whom is said to have been Walter Innes and he is described as the owner. Innes is thought to have died some time before the end of 1650 although the exact date isn’t known, so there may be some truth in this story.
A John, Earl of Atholl, is described as Lord Balvenie in the Records of the Parliaments of Scotland on the 2nd of March 1649, and his surname is given (in brackets) as Stewart. However it seems likely this is a mistake as John Stewart, the 1st Earl of Atholl (ninth creation), died in 1603. However in 1649 John Murray was the 1st Marquess of Atholl and a leading Royalist, so it seems more likely that this is who is being referred to.
At the start of Charles II’s rein (1660) Sir Robert Innes, the son of Walter Innes, seems to still own part of Balvenie as he sold the part that he owned to Colonel Sutherland of Kinminity. The 1st Marquess of Atholl is described as Lord Balveny in another entry in the Records of the Parliaments of Scotland from the 12th of July 1661 and again from the 9th of September 1662.
In 1666 the 11th Lord Saltoun reduced the disposition his father had given to Ochiltree, so that he was once again in possession of a part of Balvenie.
It seems that Sutherland was unable to purchase the whole of the lordship, and in 1668 Sutherland came to an arrangement with Archibald Stewart of Blackhall and the 11th Lord Saltoun which allowed him to retain some parts of the lordship but dispose of other parts, including Balvenie Castle, to Stewart.
In 1670 the 11th Lord Saltoun conveyed his portion of the lands of Balvenie, seemingly including the castle, to an Arthur Forbes. By 1681 at least a part of Balvenie seems to be the property of George Gordon, the 4th Marquess of Huntly and later the 1st Duke of Gordon.
The castle passed from Forbes to Alexander Duff of Braco in 1687. Duff had fought under Montrose and was a Writer to the Signet specialising in feudal law in Edinburgh. When he returned to his ancestral homeland in Banffshire he purchased the then owner’s debts (presumably Forbes’) and took control of the castle.
In 1689 following James VII’s exile Balvenie Castle was garrisoned for William and Mary, but they fled following the Battle of Killiecrankie and it was then occupied by the Jacobites. In 1695 a garrison of two companies of foot were installed in the castle.
Duff died in 1705 and was succeeded by his only son, William Duff of Braco. When another Jacobite Rising occurred in 1715 Duff strengthened Balvenie for his own security and pledged support for the Crown, although the castle wasn’t attacked.
Following William Duff of Braco’s suicide without an heir in 1718 Balveny passed to his uncle William Duff of Dipple. When he died in 1722 he was succeeded by his son William Duff of Braco and Dipple who built Balvenie New House in 1724 to replace the old castle which by this time was falling into disrepair.
In 1745 William Duff supported the Government during the Jacobite Rising, and Balvenie Castle was occupied by Government forces in 1746. Duff was later given the title Earl Fife in 1759.
Balvenie Castle remained the property of the Earl of Fife until at least the 1880s, although I haven’t been able to establish the owners between then and now. The castle passed into the care of the state in 1929 and the new house was demolished.
In 1998 the title of Baron of Balvenie was bought by an American, Charles Beck Harman Nicholson, and it would seem the ownership of the castle came with the title. Upon his death without issue in 2009 the castle and title passed to his nephew Jeremy Duncan Nicholson.
Balvenie Castle is now open to the public and maintained by Historic Scotland but remains in private ownership.
Alternative names for Balvenie Castle
Balvany; Balveny Castle; Mortlach; Murthillach


