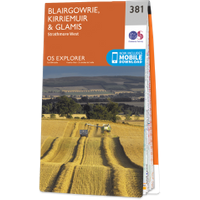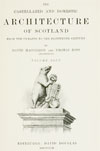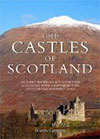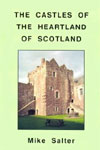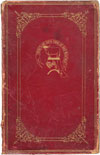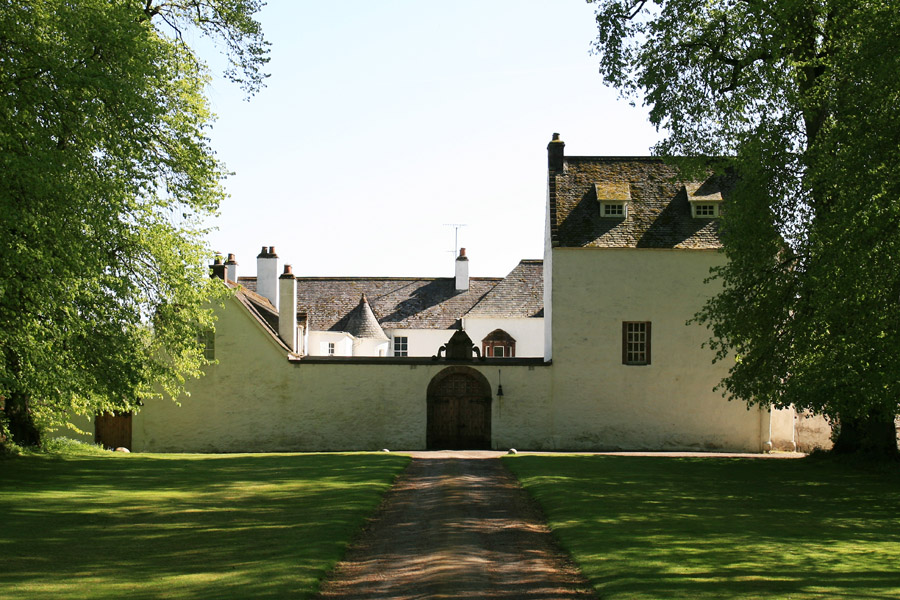

Ardblair Castle is a fine example of a courtyard castle, and probably dates from the late 16th century.
The present castle stands on a ridge of high ground rising from the Moss of Ardblair, and replaced an earlier castle which itself was built on the site of an old fort. When the first castle was built, possibly as early as the thirteenth century, the rocky outcrop on which it stood was a promontory jutting out into a loch, so that the castle was surrounded on three sides by water. At the base of the current castle some of the bedrock can be seen below the north-west corner.
Who built the castle is unclear, although one 19th century source credits an Alexander de Blair, “one of the favourite courtiers of William the Lion”, as building Ardblair Castle in 1175. Old charters show that a Stephani de Blare, or Stephen de Blair, owned land in the parish of Blair in Gowrie (ie the parish of Blairgowrie) in the late 12th century. He is recorded as having granted the neighbouring lands of Lethcassy (now Carsie) to the monks of Coupar Angus abbey some time between 1191 and 1198.
Ardblair is specifically mentioned in 1399, when it was granted to Thomas Blair of Balthayock during the reign of Robert III. At that time the Ardblair estate was extensive, making up one fifth of the parish of Blairgowrie. I have seen him described as the first Blair of Ardblair, however it does seem that the Blairs possessed Ardblair prior to him.
The original castle is said to have stood at the north-west corner of the current courtyard, where the later castle now stands. At some point in the late 16th century a tower house was built on the footings of the old castle. Rising to a height of three storeys plus an attic, it is a slightly unusual variant on the L-plan in that the wing projects south-west from the main block in such a way as to create a re-entrant angle on both sides, similar to one of the wings of a Z-plan castle (an example of which is its near neighbour Newton Castle). This was possibly done for defensive purposes as both sides are protected by gunloops.
The main building is oriented approximately east-west, and to the south of this is a smaller wing. A finely-carved Renaissance doorway is situated in the re-entrant angle, and above it is a niche for an armorial panel with an intricately-carved border.
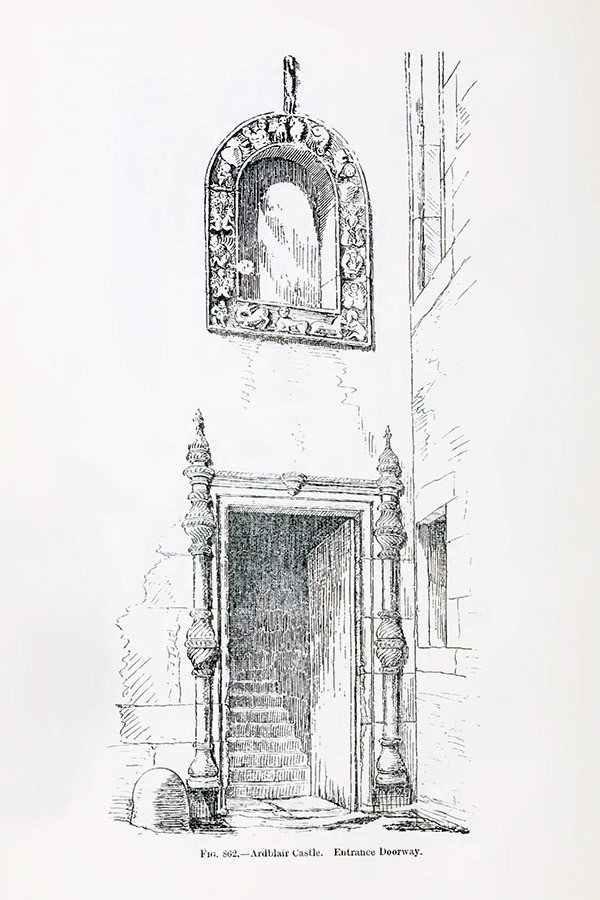
David MacGibbon and Thomas Ross, Edinburgh, 1892
The door gives access to a wide staircase within the wing which leads up to the main hall on the first floor. From there a spiral staircase within a turret, corbelled out in the external re-entrant angle between the main building and the wing on the outside, leads to the upper floors. The upper floors of the wing contain bedrooms.
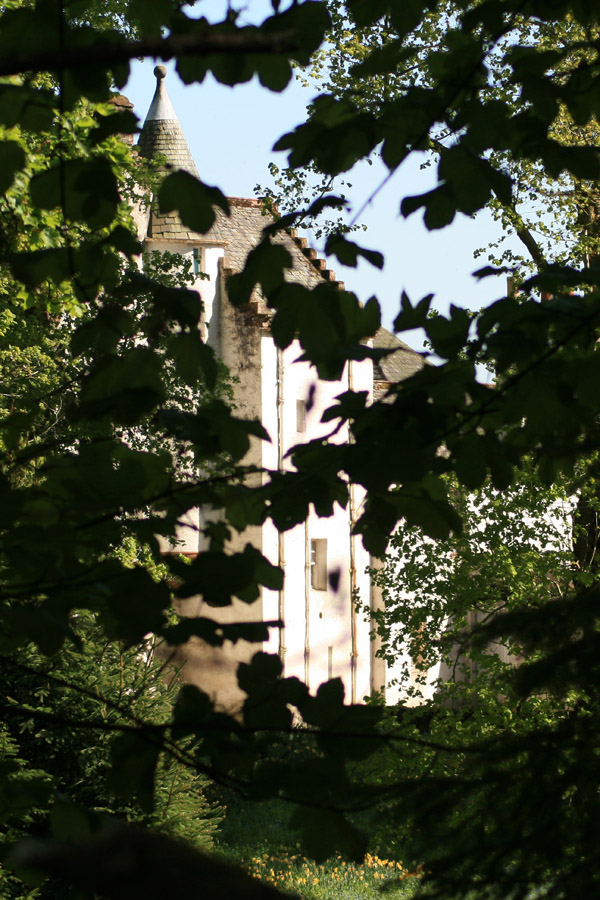
The ground floor of the main block is vaulted and originally consisted of a store room and a kitchen with large fireplace which vents out of a massive chimney to the south. The main hall occupies the whole of the first floor and features 18th century wood panelling, and above this is a bedroom.
Legend has it that Ardblair Castle is connected to Newton Castle by a tunnel, however this seems unlikely given the distance of over a kilometre.
In the 17th century the castle was evidently extended, with the addition of a low wing projecting east from the original wing. At the east end of this new building is a further range of offices extending north, forming three sides of a courtyard. At the centre of the courtyard is a sundial featuring 25 dials and carved with the date 1623. A wall connects the old and new parts of the castle on the north side, and an arched gateway gives access to the courtyard within. Above the arch, on top of the wall, is a carved pediment with coat of arms carrying the date 1668.
The male line of the Blairs of Ardblair failed in 1769 upon the death of James Blair, the 11th Blair laird of Ardblair, who left two daughters, Margaret and Rachel. Margaret succeeded her father, but died childless in 1802 and Ardblair was inherited by Rachel’s daughter, Christian Robertson, in 1804. In 1795 Christian had married Laurence Oliphant, 8th of Gask, and their second son was given the name James Blair Oliphant, succeeding to Ardblair in 1829.
The castle was renovated and modernised between 1894 and 1907 by the architects Sydney Mitchell & Wilson, and since the 1867 Ordnance Survey map shows no buildings on the south side of the courtyard wall it seems likely they were added at this time. Further work was carried out in 1955 by Colonel Smail and Mills & Shepherd.
Ardblair Castle is still owned by the Blair Oliphant family, and is the seat of the family of Oliphant of Gask.


