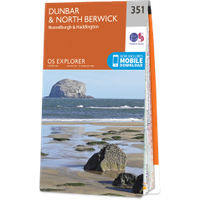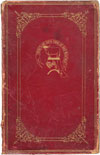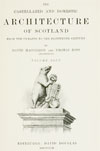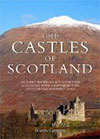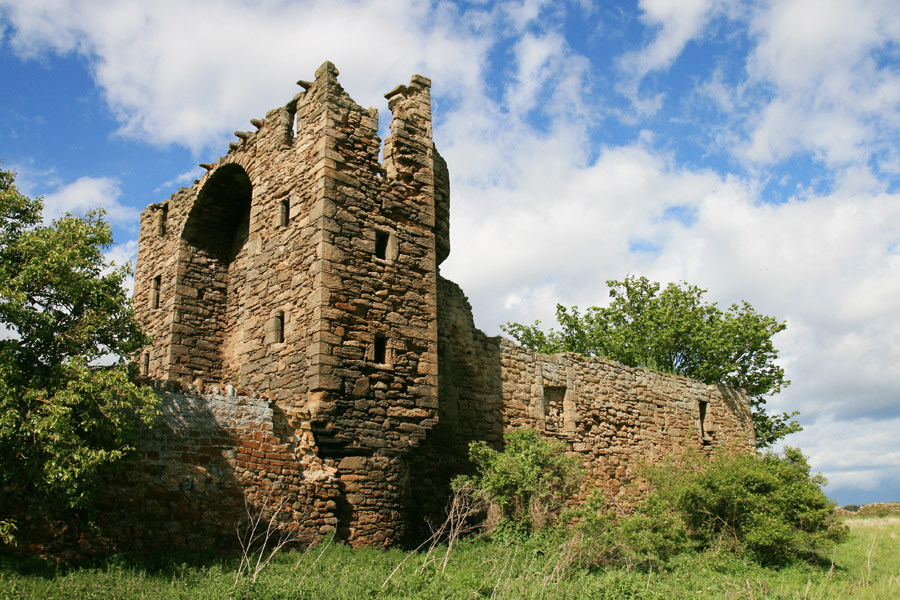

Saltcoats Castle is an interesting building constructed to an unusual design in the late 16th century.
Standing in farmland to the south of Gullane, the land around it was once a salt marsh and would have offered considerable protection. The lands around Gullane belonged to the De Vaux family, the builders of Direlton Castle, as far back as the 12th century, but by the 15th century the estate of Saltcoats belonged to the Livingtoun family (variously spelt Lethington, Levingtoun, Livington).
In the mid-15th century Isabel Levington Lindsay, a daughter of Levington of Saltcoats married William of Ruthven.
Saltcoats Castle is thought to have been built by Patrick Livingtoun in 1590 or 1592. An armorial panel, now relocated from the castle to a nearby ruined cottage, is carved with the arms of the Livingtoun family, the date 1590 or 1592 (the 5 having been crudely recut as a 3 for some reason), and the initials PL and MF for Patrick Livingtoun and his wife Margaret Fettis of Fawside.
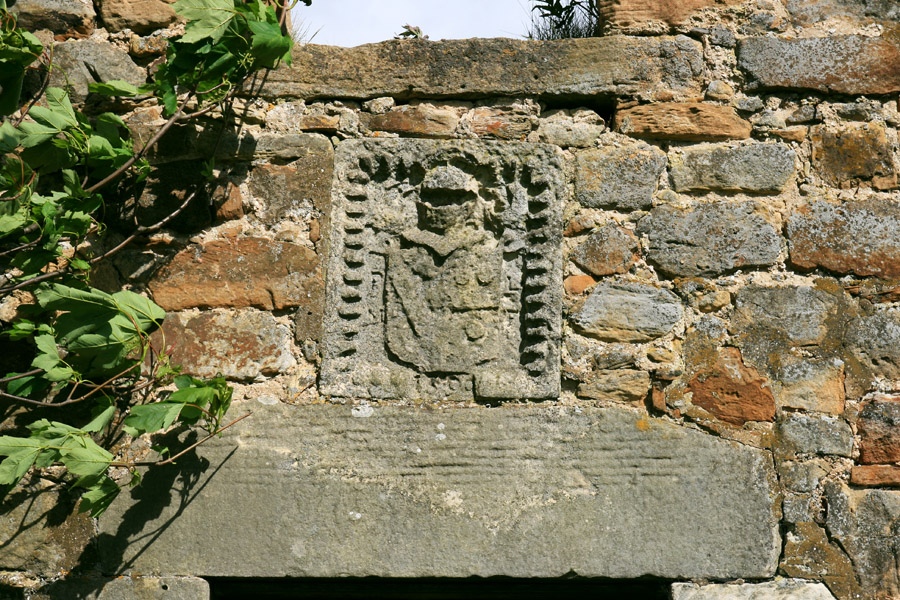
The main building is at the south-east corner of a courtyard enclosure, and takes the form of a fairly simple rectangular block to the east, but with an interesting pair of towers and high arch on its west face. It measures around 22 metres east to west by around 7 metres north to south.
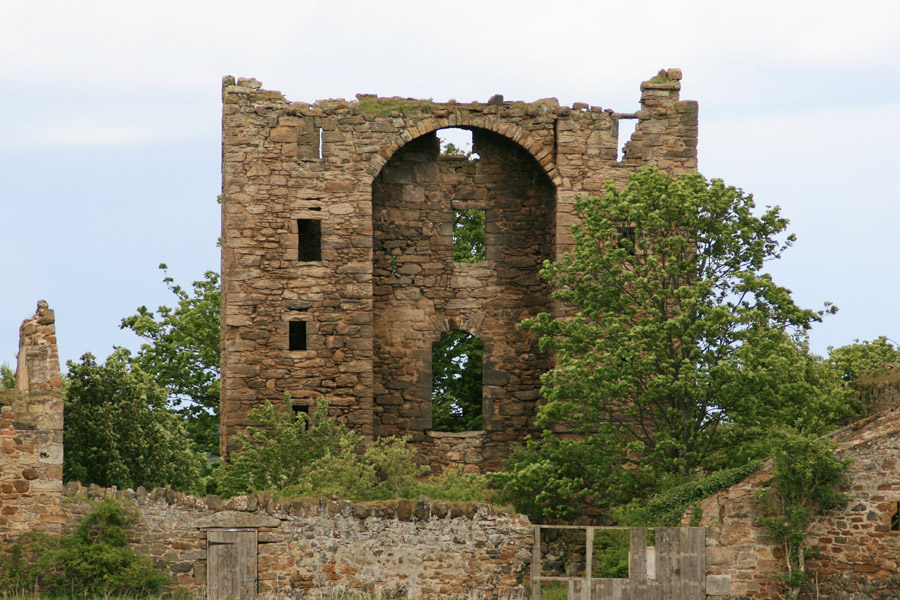
These twin towers start off circular, but a short height above ground level are corbelled out to become square in plan and rise to a height of three storeys. Above the second floor level they are joined by a high arch, reminiscent of the drawbridge arch at Direlton Castle or the arch at Hermitage Castle, on top of which there was originally a parapet walk, accessed via a corbelled out turret behind the south-west tower.
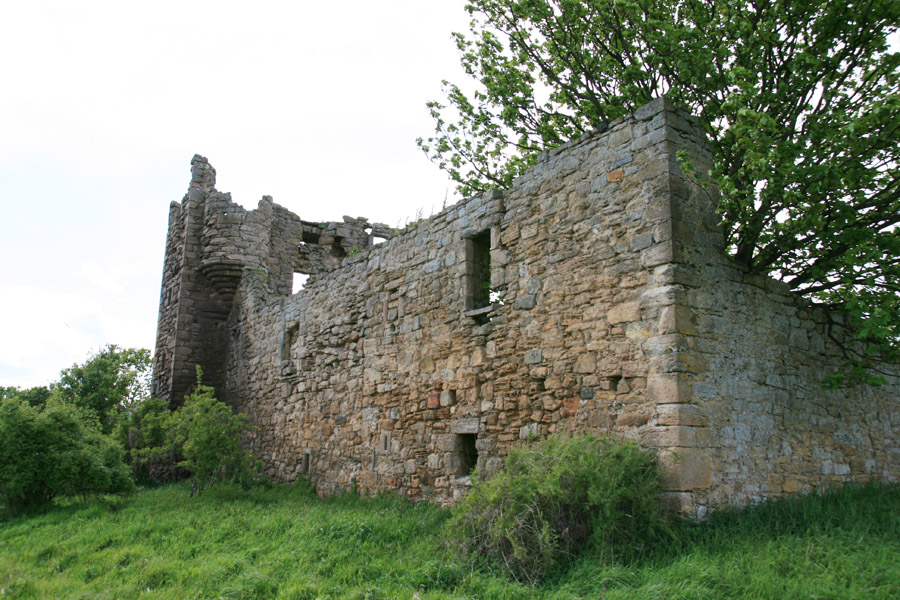
Behind the two towers the main block had a vaulted basement, although the vaults have now fallen or been removed. This level was entered via a small doorway next to the north-west tower. On the first floor was probably a main hall and the laird’s main chamber, with an attic level above. The western towers contain spiral staircases giving access to the upper floors.
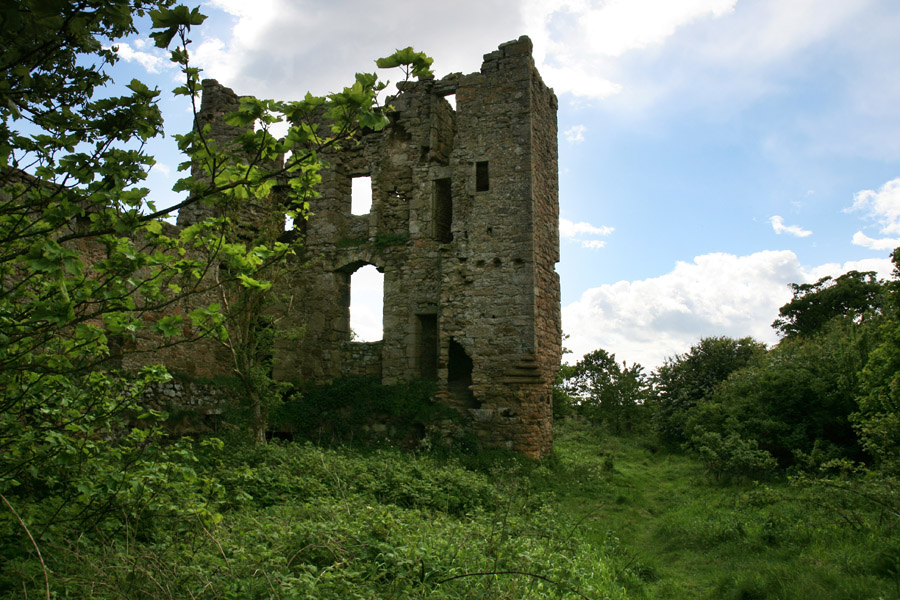
There was no direct access from the vaulted basement to the first floor, so originally there must have been an entrance at first floor level. Nothing now remains of it, but there was said to be a “handsome square staircase” on the north wall of the main block.
At the north-east corner of the courtyard was another building, which originally would have been two storeys in height plus an attic. Only the vaulted basement level remains, which would have housed the kitchen.
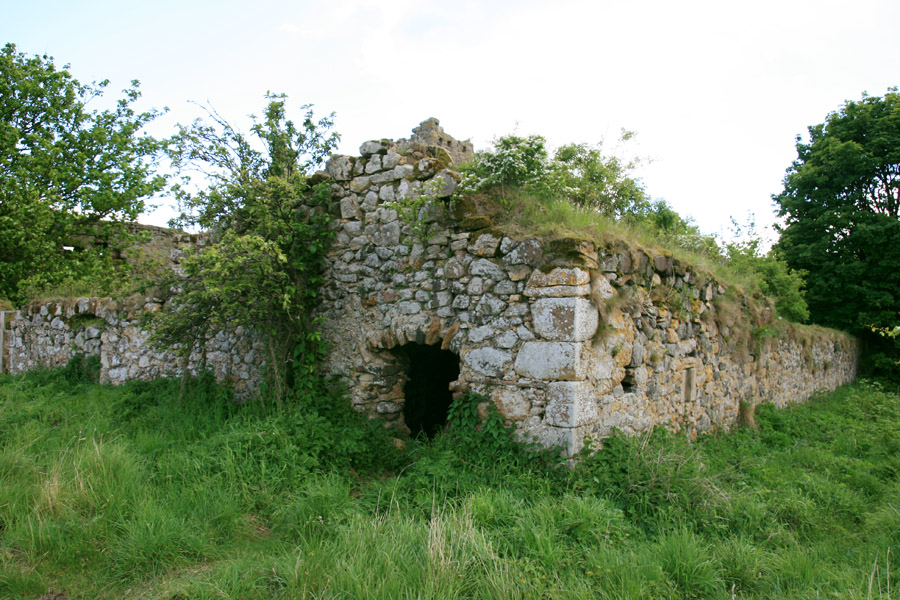
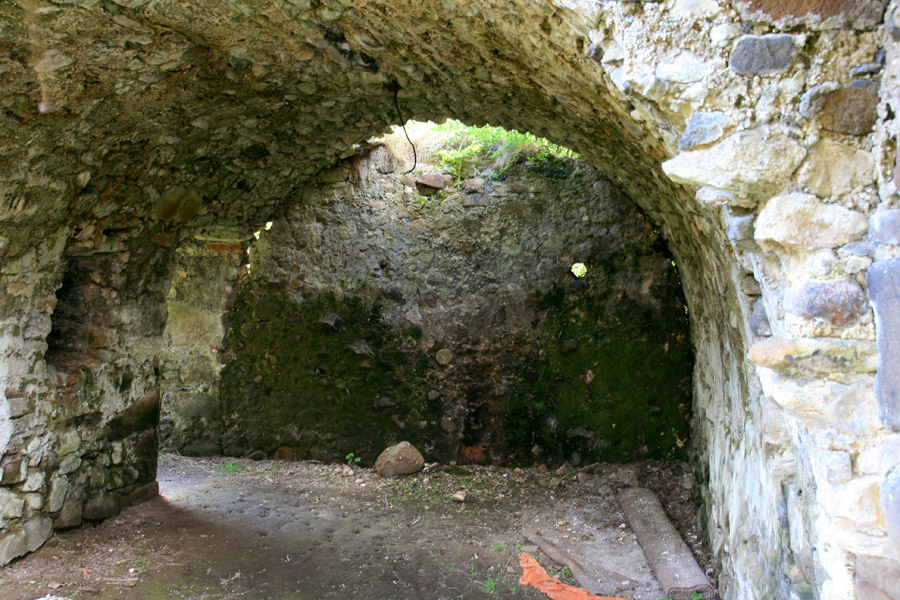
To the west of the main towers was a well, now covered over with concrete, suggesting that the original courtyard extended west from the south-west tower in order to protect the castle’s water supply. A wall does run west from the tower, meeting the western boundary of the plot where there are 19th century farm cottages, possibly on the site of an original barmkin.
A lectern-style doocot was built immediately to the north of these western buildings, and from its style it has been dated to the mid-17th century. Also in the late 17th century an outer wall was added, enclosing an orchard and extensive gardens which lay to the north, east and south of the castle courtyard. A lintel over a door in the north wall of the garden carries the date 1695 and the initials G.L., presumably for a George Livingtoun mentioned in the Record of Parliament as George Levingstoun of Saltcoats in 1661.
To the east of this new garden wall there was apparently a bowling green and further gardens, traces of which could apparently still be seen in the late 19th century, but which have since disappeared under the plough. To the north of the garden wall is some kind of pond, but whether or not it is contemporary with the castle is unclear.
Saltcoats remained in the Livingtoun family until a Livingtoun heiress married Alexander Menzies of Culterallers. Their daughter, Margaret Menzies, married (the younger) John Hamilton of Pencaitland in 1709, and Saltcoats became a property of that family. Margaret outlived her husband, and married secondly William Carmichael, son of the 1st Earl of Hyndford. She also outlived him, and died in 1790, the last resident of Saltcoats Castle.
Around 1810 the castle began to be used as a source of stone for local building work, which would last for around 10 years, constructing farm cottages and stone walls. One cottage was built on the western edge of the castle’s plot, and the armorial panel from the castle was inserted above its door. A second cottage was built further to the west, outside the courtyard.
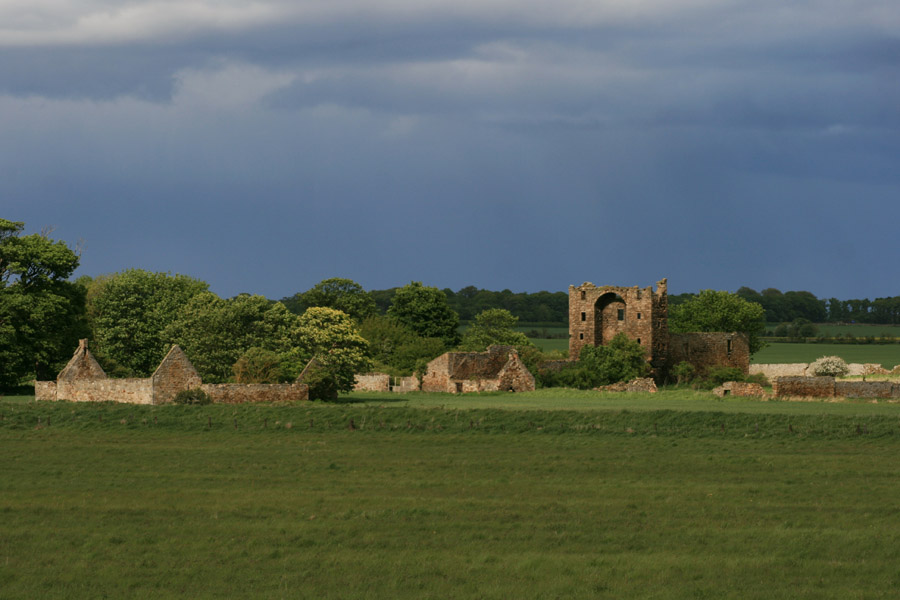
By the 1850s the ruined castle had been bought by the Hopes of Luffness House, and I believe it is still owned by them now.
Alternative names for Saltcoats Castle
Saltcoat; Saltcottis
Where is Saltcoats Castle?
Saltcoats Castle is in the parish of Dirleton and the county of East Lothian.
Grid reference: NT 48541 81877
Lat / long: 56.027085, -2.82708


