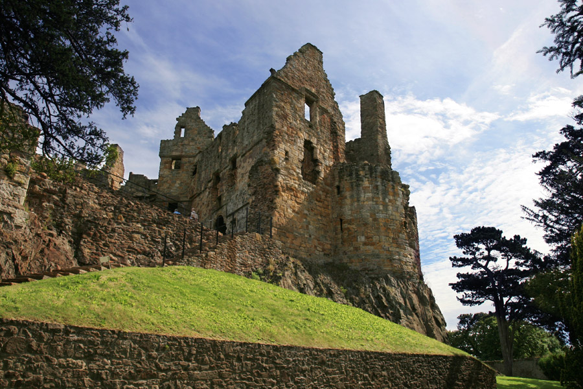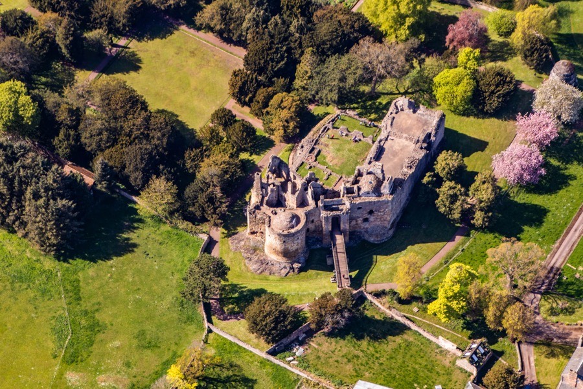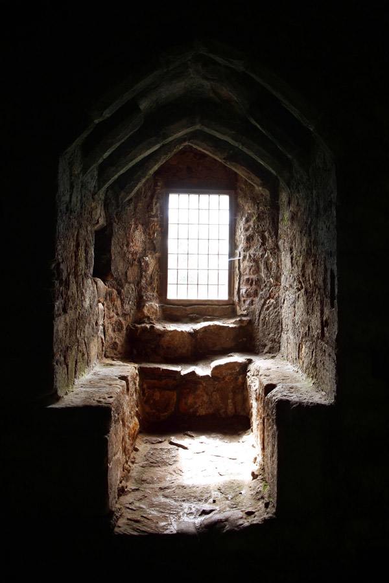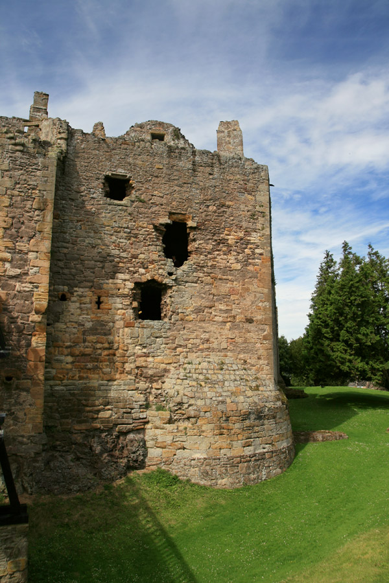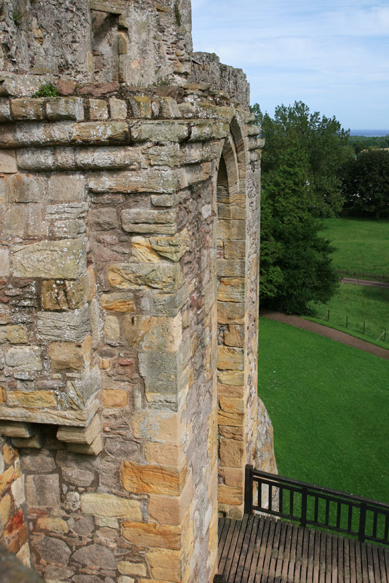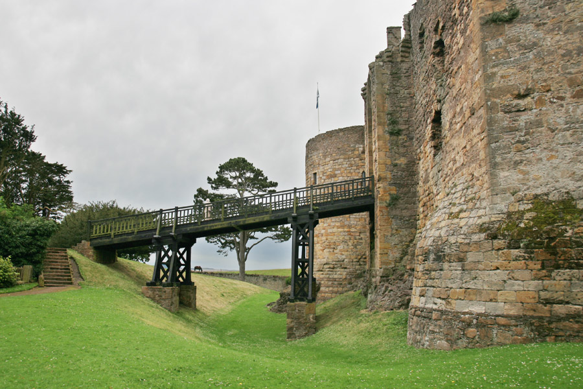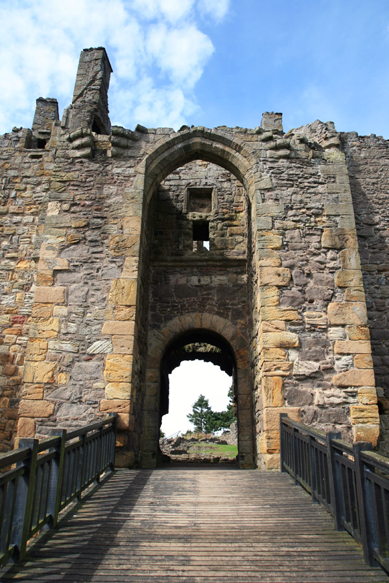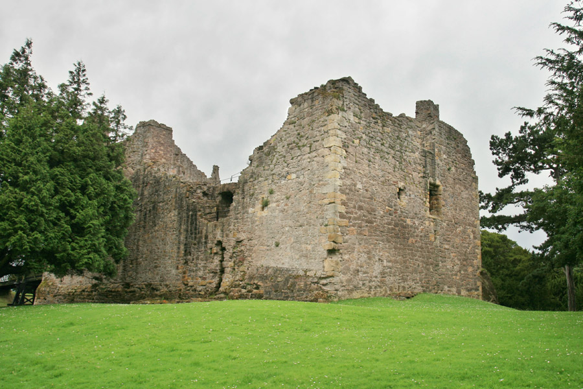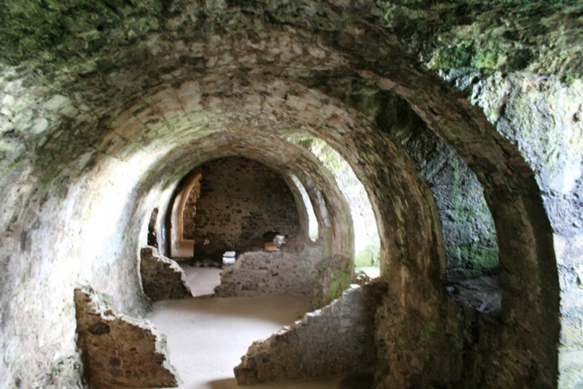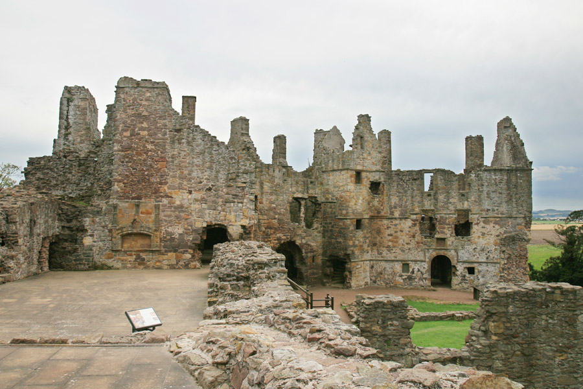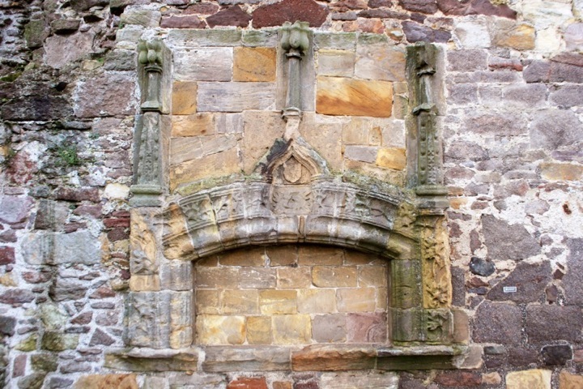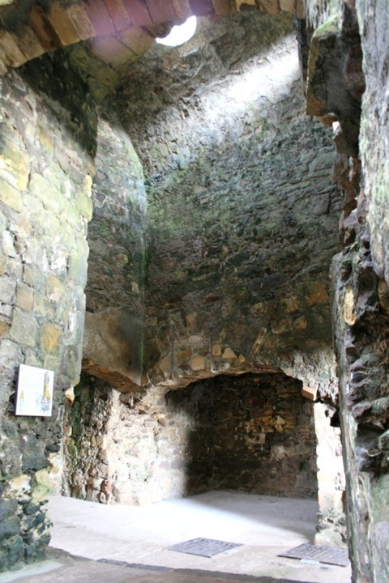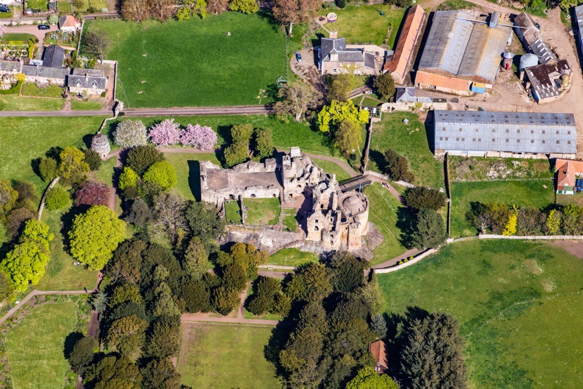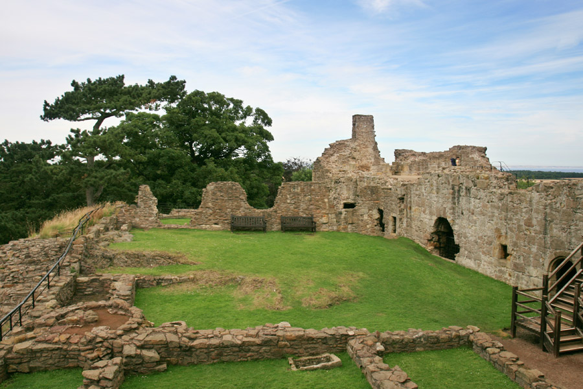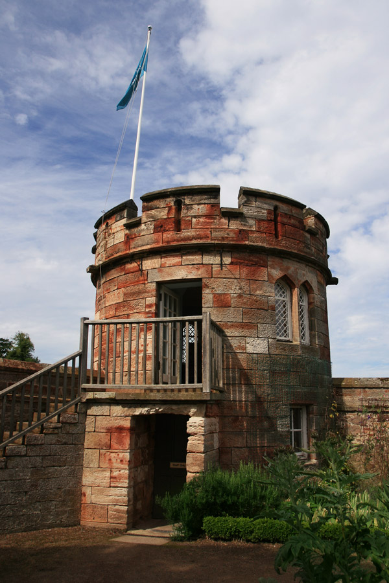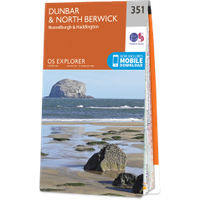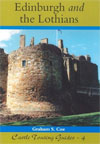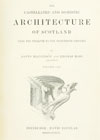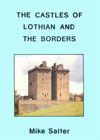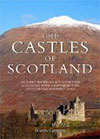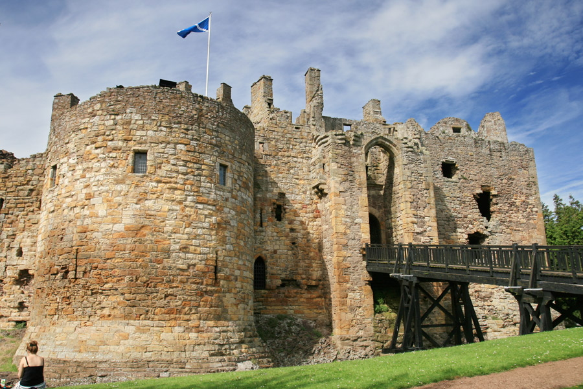

Dirleton Castle is a magnificent ruin, dating back to the 13th century, and comprising of several periods of work. Standing on a rocky outcrop rising out of the softly undulating surrounding farmland, it protected the coastal route to Edinburgh from England via North Berwick.
The barony of Dirleton was granted to John de Vaux, a Norman knight whose family came from Rouen in northern France, by David I in the 12th century, possibly around 1150. John built Eldbotle Castle and Castle Tarbet for the family, but by the early 13th century his grandson, also named John de Vaux, had begun building a new castle for the family here at Dirleton. A “castellum” is mentioned in 1225, but this may have been an earlier wooden structure.
In 1239, John de Vaux was appointed as seneschal (steward) to Marie de Coucy when she married Alexander II. Marie’s father was Enguerrand III, Lord of Coucy, who built the Château de Coucy in Picardy (c1220s), and John probably took inspiration from the Château when building Dirleton – work on the present castle is thought to have begun in 1240.
The donjon, or keep, is more or less all that remains of the 13th century stone castle, but it’s a very impressive remnant. The main structure is a large round tower, separated from a smaller round tower by a further square tower. Inside the larger tower are two main rooms and several smaller chambers. One of the main rooms is a six-sided chamber at ground level, which may have served as a kitchen. Above it is a magnificent seven-sided chamber featuring a beautiful pointed vaulted ceiling.
Within each side of the outer section of this wall are large window openings containing window seats. These are the rectangular windows that can be seen high up on the outside of the massive round tower.
At the east and north-east corners of the castle it’s possible to see the remains of the bases of further 13th century round towers at the bottom of the later walls which were built square.
Dirleton passed into the hands of the Haliburton family around 1350, when John Haliburton married the daughter of another William de Vaux who had no sons. The Haliburtons made considerable additions to Dirleton in the 14th century, adding an impressive new full-height gatehouse around 1350, topped off with twin roofed bartizans.
The gatehouse was protected by a long drawbridge, which was necessary to cross the deep moat around the south-east side of the castle.
Between the two square towers flanking the new entrance, and behind the outer arch, space for an armorial panel can be seen. It would presumably have carried the carved arms of the Haliburton family.
The Haliburtons were also responsible for adding a substantial new wing to the north-east of the site. Since this new building sits on top of the bases of the two 13th century round towers, it’s likely that it incorporates earlier de Vaux work.
Featuring massively thick walls, the long wing has a huge barrel vaulted basement cut into the rock. It is divided into four double height chambers, one of which contains a bread oven.
The vaulted ceiling below supports the floor for a Great Hall above, the walls of which have largely fallen, leaving it open and exposed to the elements.
At the south end of the hall is an ornately-carved buffet, close to a doorway which provided access from the kitchens beyond.
The kitchen has two massive fireplaces, and is a double-height room with a hole at the top presumably to allow smoke to escape.
From the upper floor of the main hall it’s possible to see the island of Fidra, site of the old de Vaux residence of Castle Tarbet.
In 1505 the last Haliburton owner of Dirleton, Patrick Haliburton, died, and his estates were divided between his three daughters, Dirleton going to Janet Haliburton. In 1515 Janet married William Ruthven, the 2nd Lord Ruthven, and the castle and lordship of Dirleton passed into the Ruthven family.
Soon after, the Ruthvens built the Ruthven Lodging, a three storey range to the north of the de Vaux donjon. More ornate and decorative than the older buildings, it was the main residence of Lady Dorothea, widow of the first Earl of Gowrie, and their 15 children.
The Ruthvens also added various ancillary buildings within the castle’s courtyard, the footings of which can still be seen.
The Ruthvens were a turbulent family, involved in the murder of David Rizzio, the kidnapping of James VI (twice! The Raid of Ruthven and The Gowrie Conspiracy), and in several plots against Mary Queen of Scots, and they eventually forfeited the castle in 1600, it being granted to Sir Thomas Erskine of Gogar for coming to the King’s aid in the Gowrie House in Perth. However Lady Dorothea seems to have retained possession of a third part of the barony of Dirleton including the castle and remained in residence until her death in 1605.
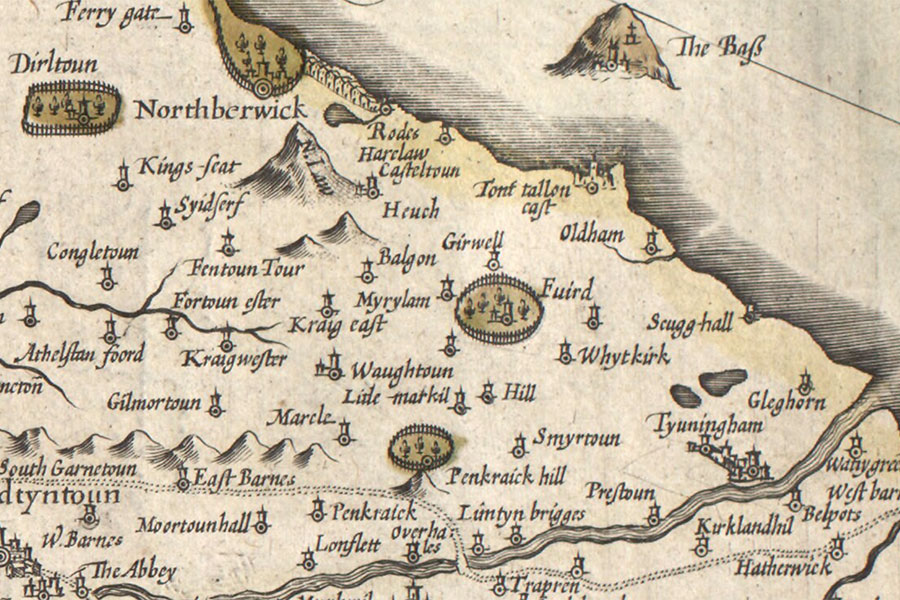
Hendrik Hondius, Amsterdam, 1630map image courtesy of NLS
After passing through several hands but remaining empty, it was temporarily reoccupied by moss-troopers in 1650 during the Third English Civil War and besieged by Oliver Cromwell, but then left to ruin. It was bought by John Nisbet (later Lord Dirleton) in 1663, but he built a new country house nearby at Archerfield, so the castle remained empty.
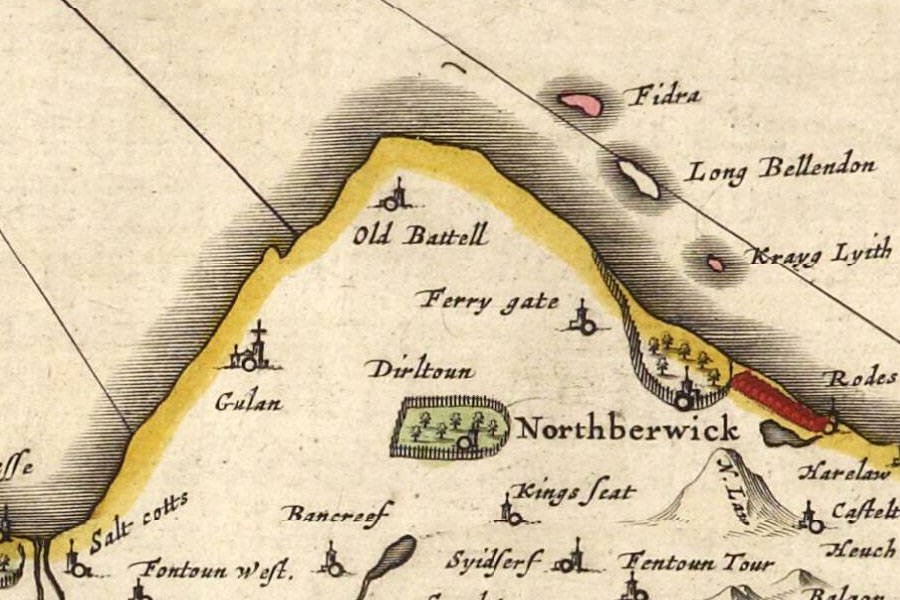
Sir John entailed Dirleton to his great nephew, William Nisbet of Craigentinny.
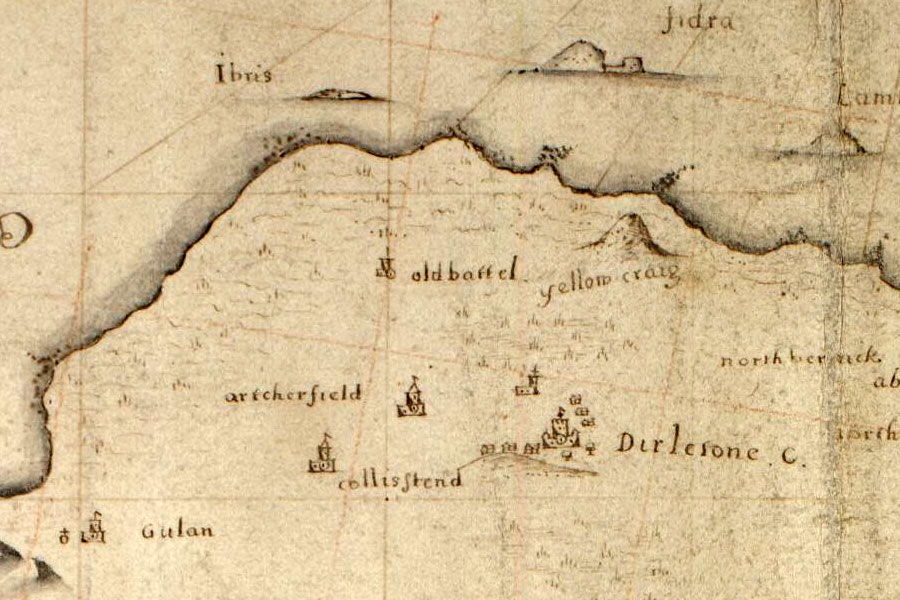
Early in the 19th century the Nisbets laid out ornamental gardens to the west of the castle, building a boundary wall and a castellated round tower on the corner of the site, overlooking Dirleton village green.
The Nisbet family continued to maintain the castle’s gardens until 1923 when the property was placed in state care, and it is now maintained by Historic Scotland.
Alternative names for Dirleton Castle
Dirletoun; Dirlton; Dirltoun; Driltone; Dirltown
