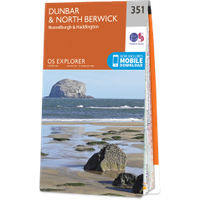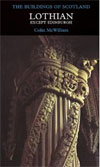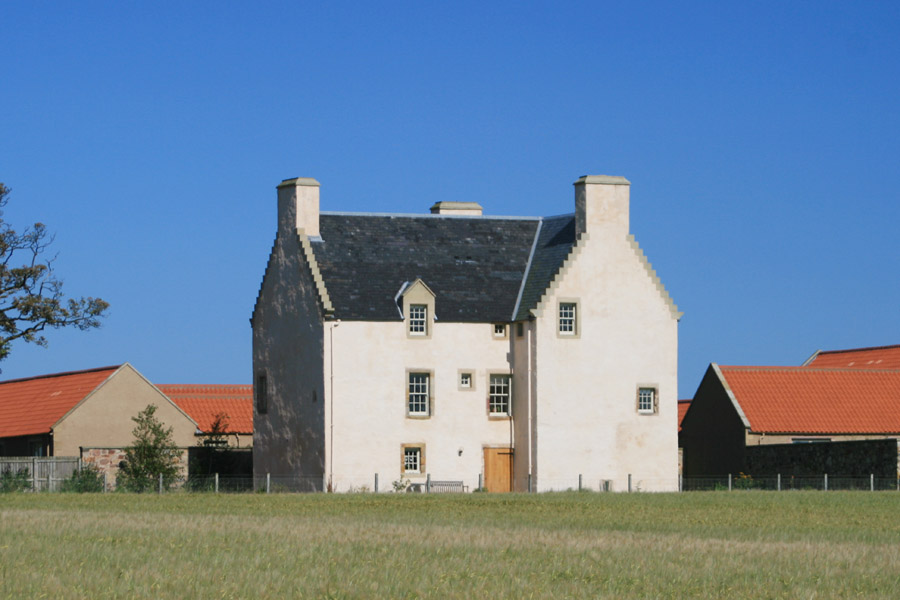

Sydserf House is a 17th century (or earlier) fortified laird’s house.
Variously described as being on an L-plan or a T-plan, it consists of a main block running approximately east to west, with an off-centre wing projecting north to south. The two wings were built in two almost contemporary stages, and both were two storeys in height. The main entrance was on the north wing at the north-east re-entrant angle.
The house certainly dates back to the 17th century, but possibly even earlier than that, with the site thought to have been the seat of the Sydserf family from the late 15th century. It is marked on Hondius’ and Blaeu’s mid-17th century maps as a tower named Syidserf and on Adair’s late 17th century map as a tower named Sideserfe.
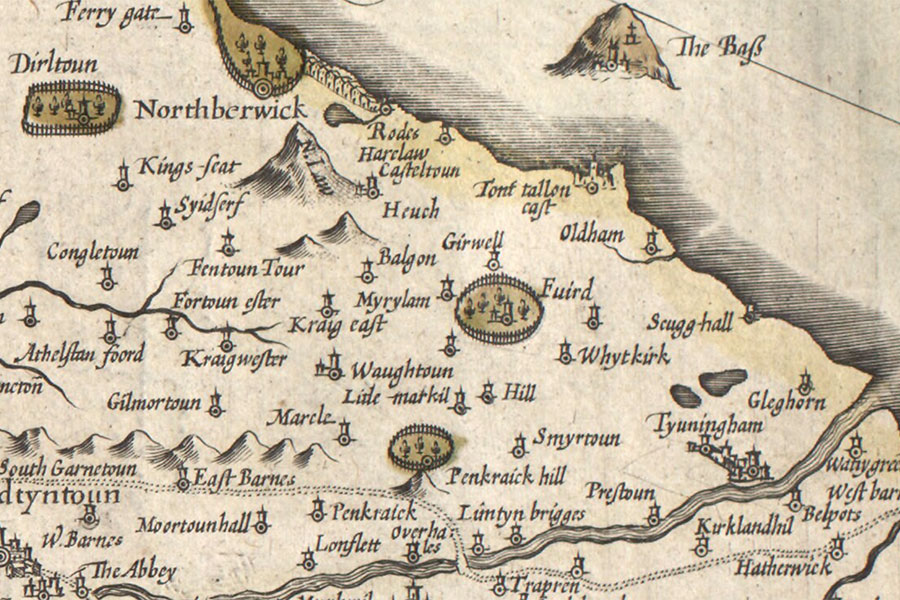
Hendrik Hondius, Amsterdam, 1630map image courtesy of NLS
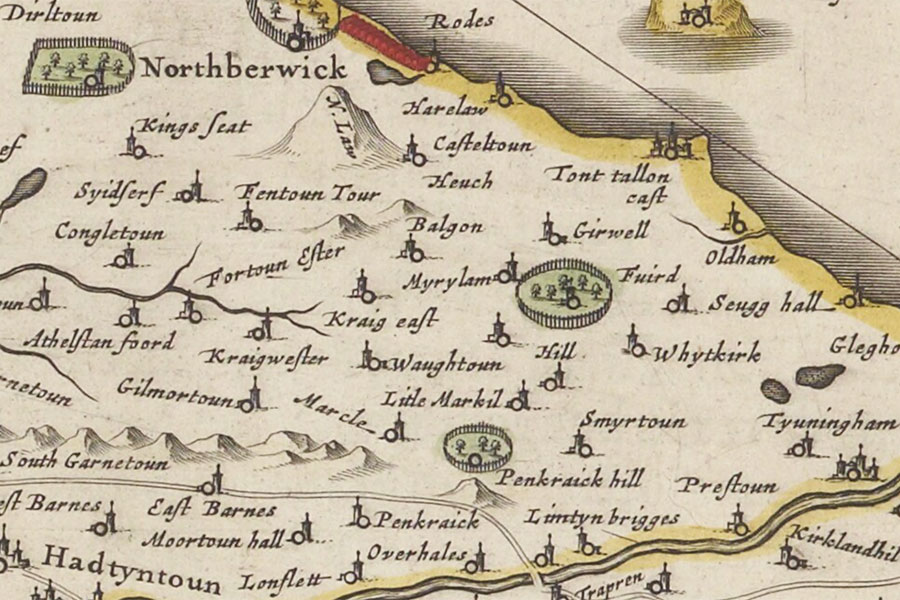
Joan Blaeu, Amsterdam, 1654map image courtesy of NLS
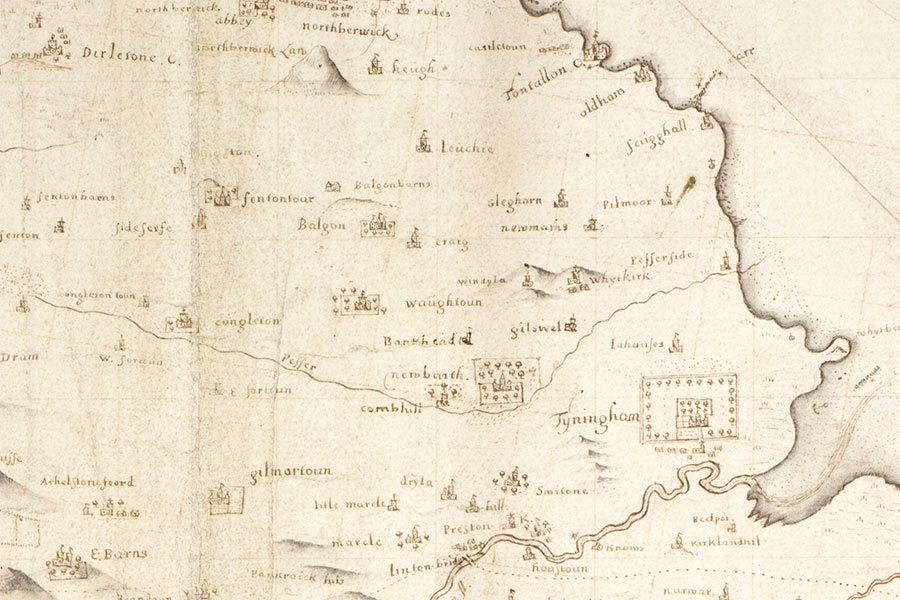
John Adair, 1682map image courtesy of NLS
The property remained home to the Sydserfs until around 1700, when that branch of the family seems to have died out. It was then owned by the Aitchison family from around the late 17th century, and by the Waddell family in the late 18th century.
By the early 19th century Sydserf House was being used as accommodation for farm workers, around which time a forestair seems to have been added in the north-west re-entrant angle.
The house was used as a residence until the start of the Second World War, following which it was used as a fertiliser and agricultural equipment store. Huge metal cattle sheds were built to the east of the house in the 1960s, completely overwhelming the property.
Other alterations include the bricking up of all the ground floor windows, the gutting of the interior, and the installation of large double industrial doors in the east wall of the north wing, destroying the original entrance, having latterly been used as an store. By the mid-1990s the house was in a dilapidated state and it was re-roofed in 1996.
In 2006 planning permission was obtained to restore Sydserf House, and to reconstruct a 19th century steading with a view to providing five new residential properties (later changed to four). The steading complex would replace the modern farm buildings immediately to the east of the main house.
As part of the sympathetic restoration of Sydserf House, carried out between September 2006 and January 2007, the roof was raised and a second floor was added, with dormer windows installed to provide light for the new floor. The architects, Groves-Raines Architects, are to be commended, as the new floor looks as if it was always there.
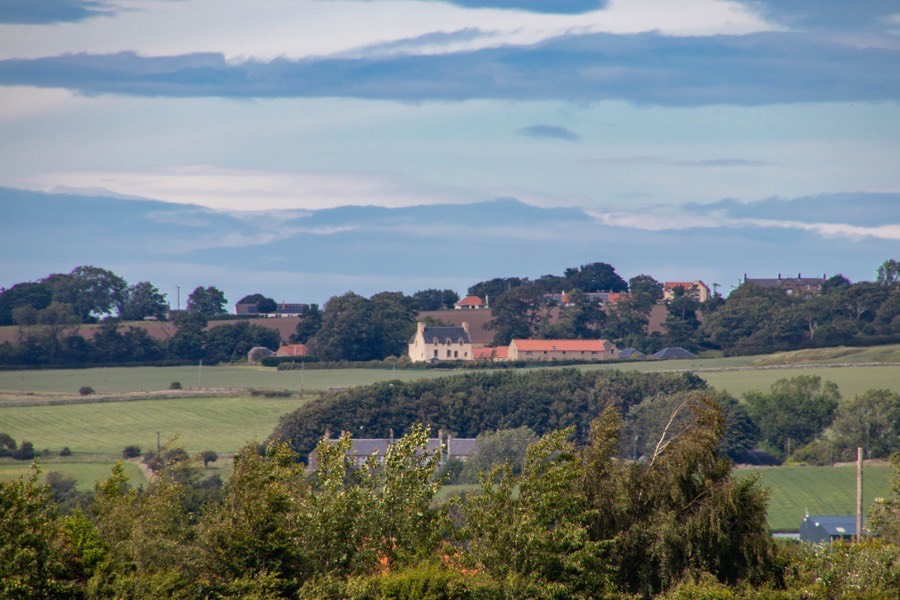
The overall impression is not dissimilar to many 17th century castles and fortified laird’s houses across Scotland, and comparing before and after photos it is clear that the restoration has saved this building from ruin.
Alternative names for Sydserf House
Sideserfe; Syidserf



