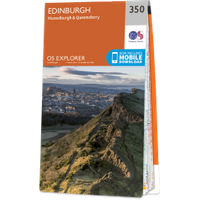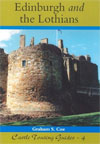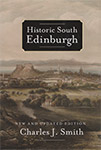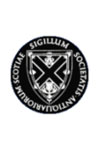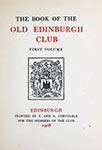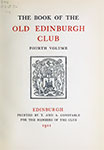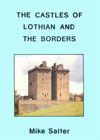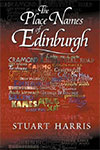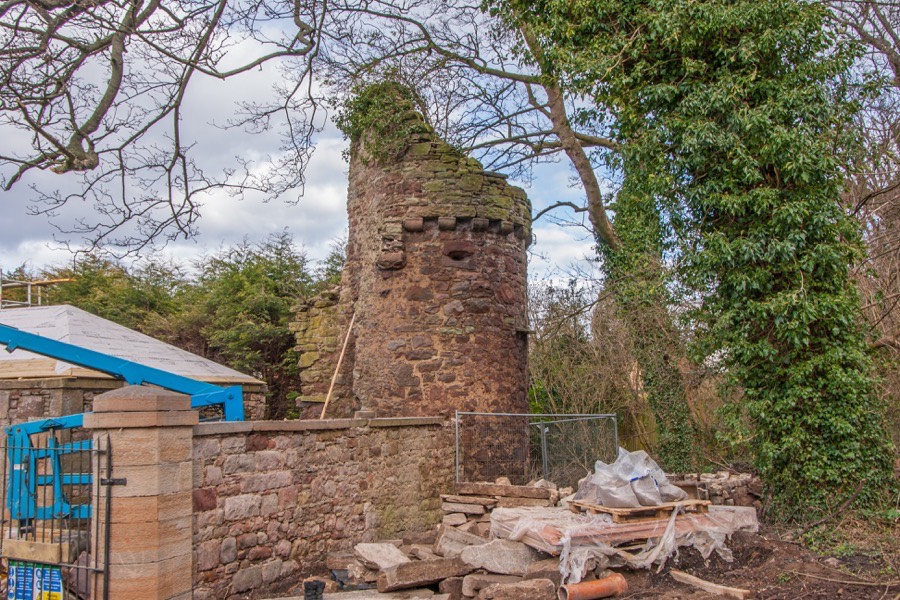

All that remains of Old Comiston House is a single round tower, thought to have been a corner turret and latterly reused as a doocot.
The earliest mention of Comiston was recorded in 1337, and an undated roll from the reign of David II (1329 – 1371) records an Elizabeth Auldburgh transferring the “lands of Braid, Baulay, Colmanstoun and Ravinisnuick” to a John Burgens Virgin.
The lands were owned by Alexander de Meignes in 1355 but later passed to Cunningham of Kilmaurs. James Foulis of Colinton is then mentioned as the owner in 1531 before they later passed to the Fairlie family.
Exactly when the original Comiston was built is unclear. There would probably have been a defensive building on the site from the 14th century, however the remaining tower is thought to be late 16th or early 17th century in date.
It measures around 3.5m in diameter with walls around 0.7m thick and rises to a height of around 6.0m. Constructed from coursed rubble with sandstone dressings, the damaged upper stage projects slightly on sandstone corbels. A pair of splayed oval sandstone gunloops point approximately south-west and east.
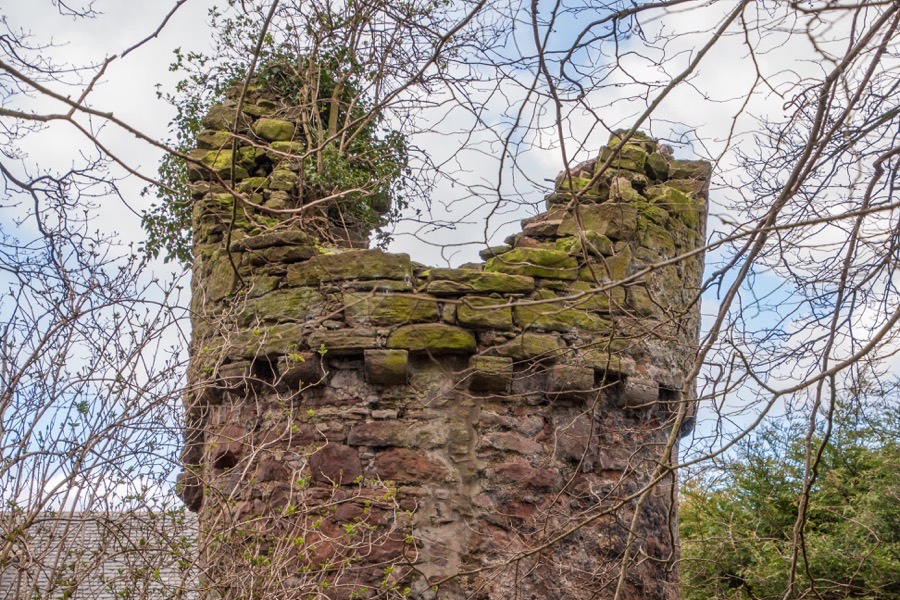

A low, narrow entrance with sandstone surround at ground level on the north-west side suggests that the tower stood at the south-east corner of the castle. The initials “WD” are cut into the lintel of the entrance. A small section of original castle wall, measuring around 1.2m thick, extends from the north side of the tower.
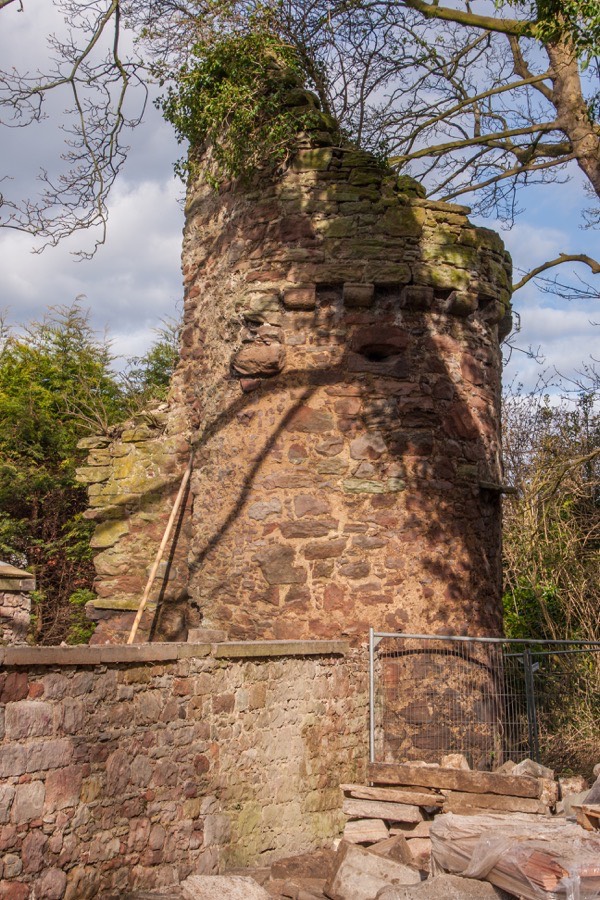
Comiston is mentioned in a charter dated the 11th of June 1608 when John Fairlie of Braid disposed of the lands of Colmanstoun to Andrew Creich and his wife Margaret Dick.
A date stone inscribed with the initials AC and MD, the date 1610 and a lozenge over a scroll and rosette, which presumably came from a dormer window on the original Comiston, was later installed in the back wall of a lodge for the current Comiston House. This lodge was still standing (at NT 2453 6886) in 1942 but has since been demolished and I have been unable to ascertain the whereabouts of the date stone.
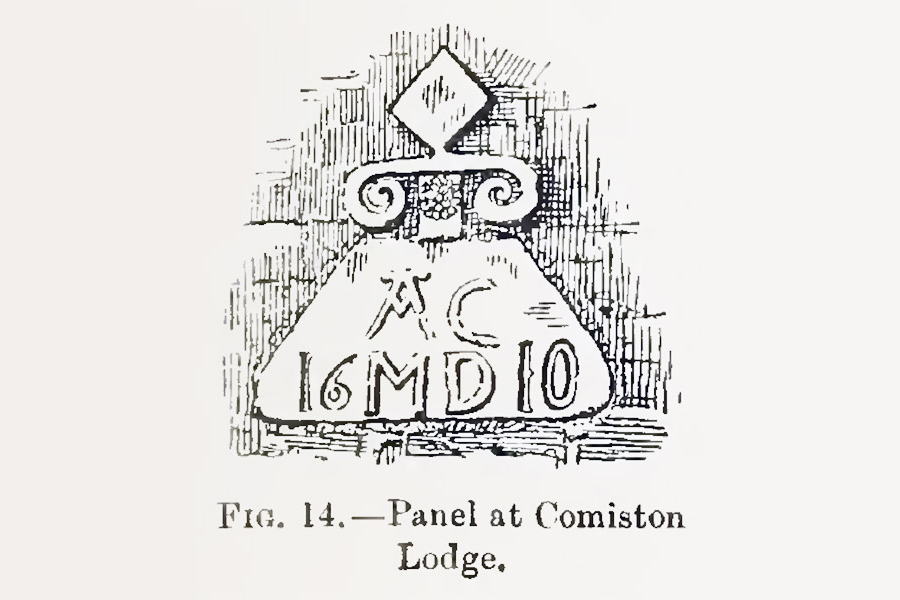
Edinburgh, 1911
Their daughter, Katherine or Catherine, married John Cant some time before 1612 and Comiston passed into the Cant family around 1635 upon her father’s death. Following John’s death in 1647 Comiston passed, along with considerable debts, to their son, Andrew. Andrew’s sister, also Catherine, married Walter Porterfield and succeeded to Comiston in 1660 so it passed into the Porterfield family.
Comiston appears on John Adair’s map of Midlothian, published around 1682, as Comeston.
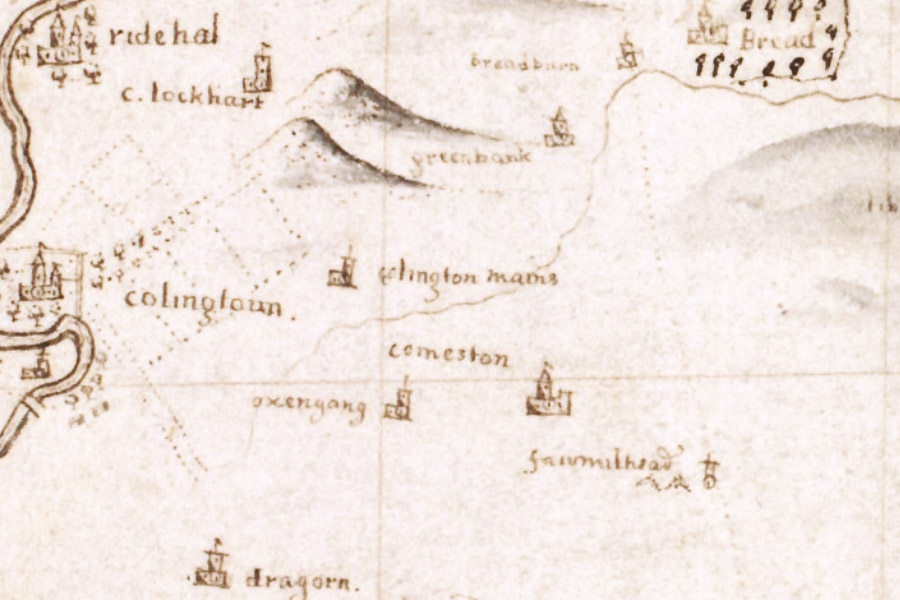
John Adair, Edinburgh, c.1682
I have been unable to ascertain the ownership of Comiston after this point in history, although it remained in the Porterfield family for more than half a century. Walter and Catherine’s daughter Katherine Porterfield married Alexander Nisbet of Craigentinny and died in 1693. Her brother Patrick is mentioned as “of Comiston” in 1695.
The tower was later converted into a doocot and has around 160 nesting boxes irregularly arranged around the inside of the walls.
In 1715 Comiston was acquired by James Forrest, a merchant from Leith, and it would remain in the Comiston remained in the Forrest family for the next century and a half. He was succeeded by his son and then grandson, both named James, the latter of whom built Comiston House in 1815. This James Forrest was an advocate and later Lord Provost of Edinburgh. The doocot was incorporated into the south-east corner of a courtyard wall for nearby stables built at a similar time, seemingly on the site of the old castle.
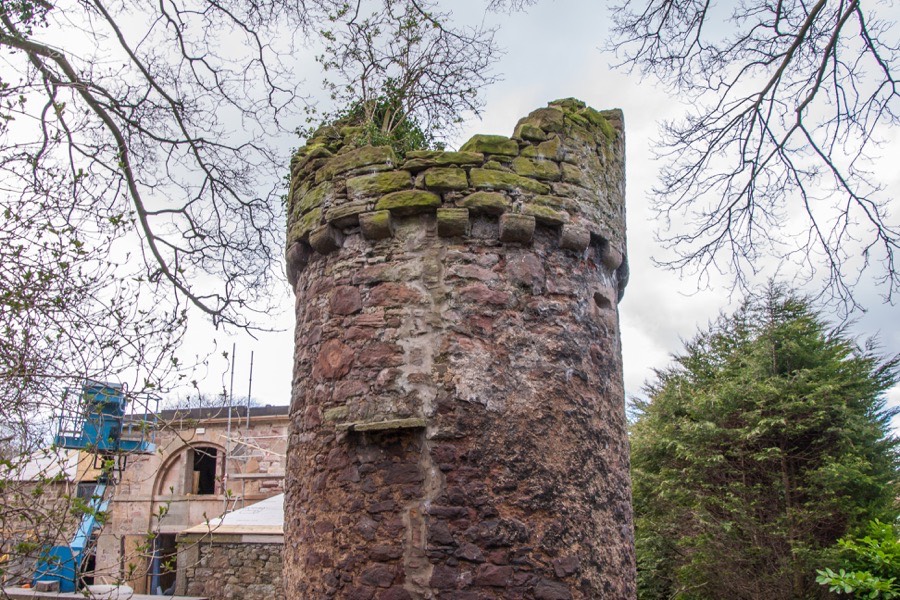
In September 2015 the stables were offered for sale at auction, and in March 2016 work got under way to renovate the stables into a four bedroom detached home, with the dovecot left standing at the south-east corner of the property.

Alternative names for Old Comiston House
Colmanstoun; Comeston; Comestoun; Comiston House; Comistoun; Comostoune


