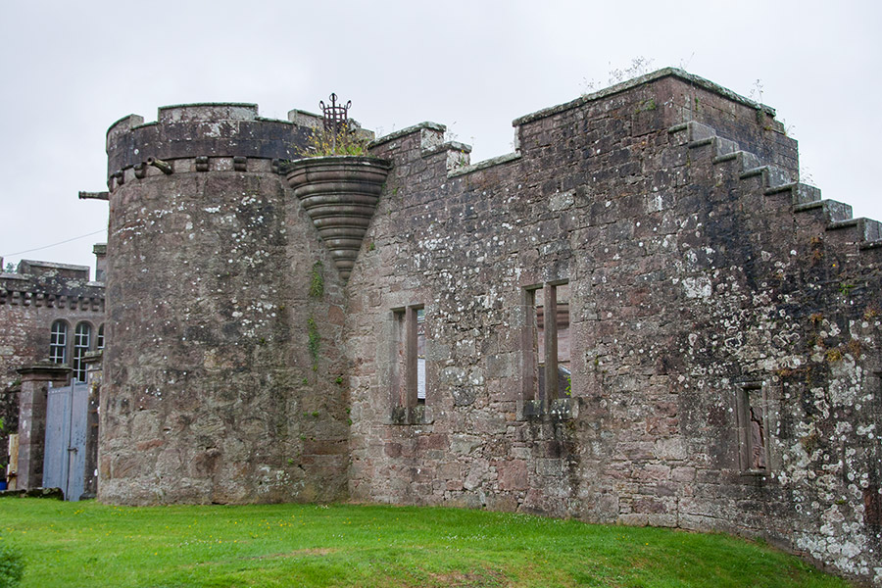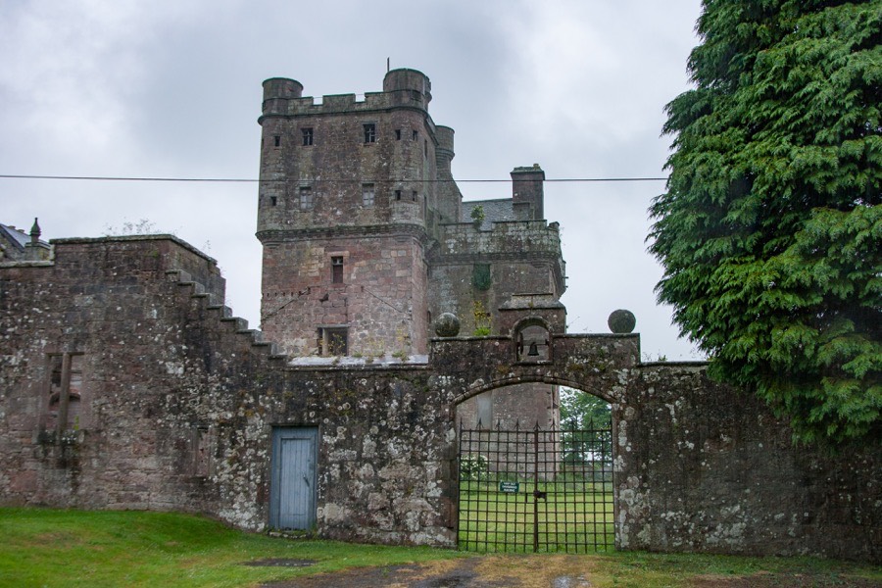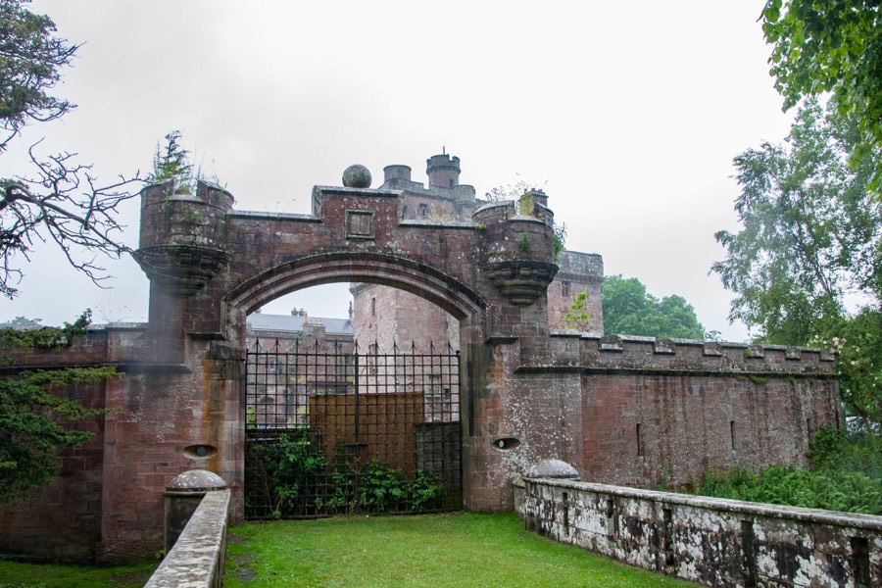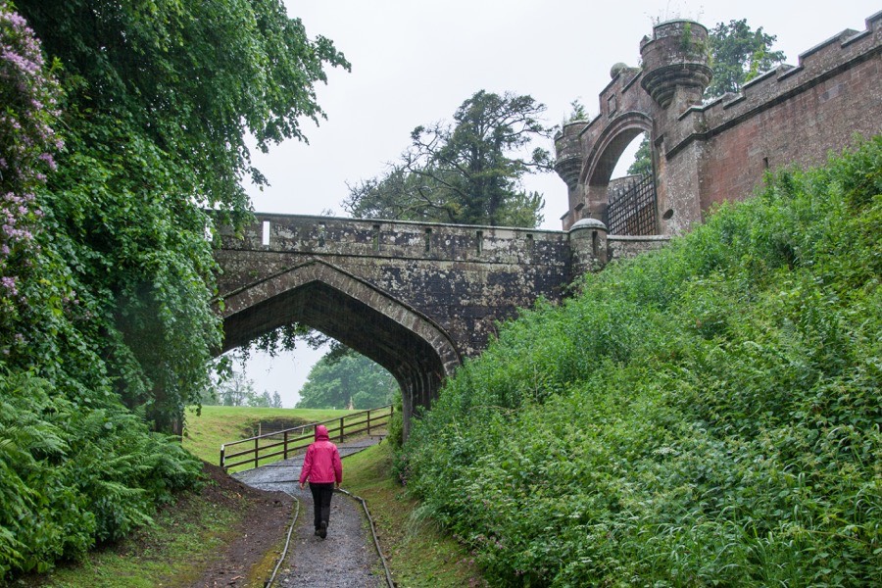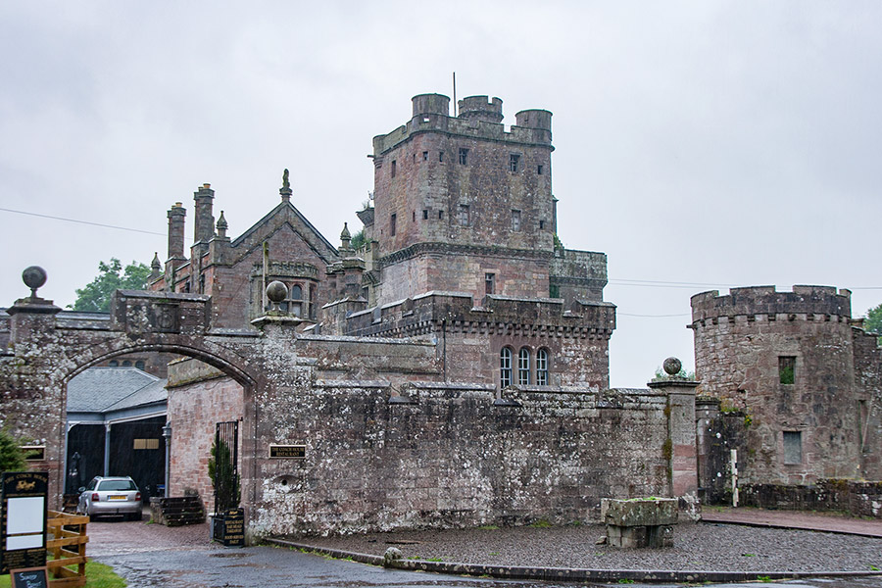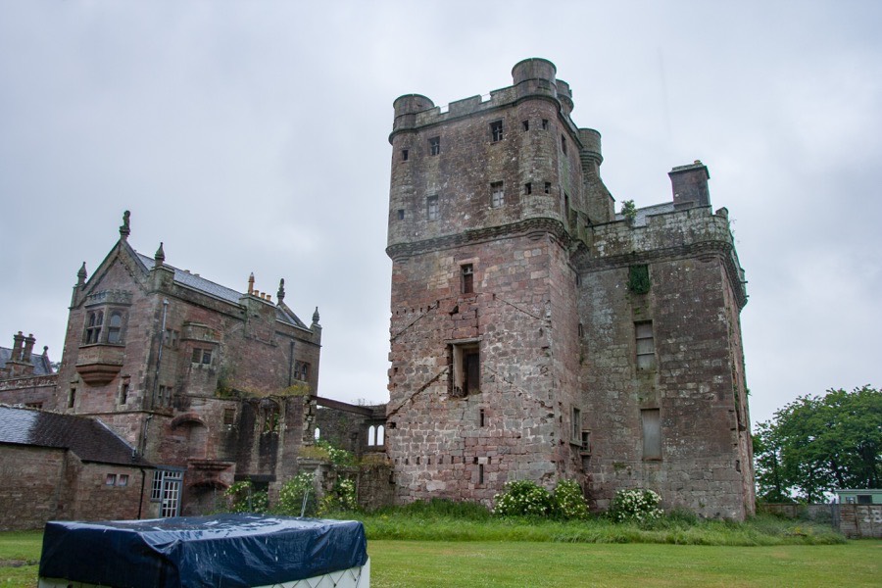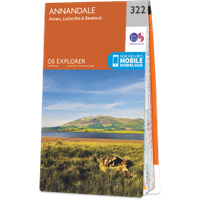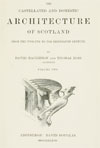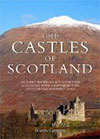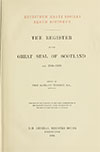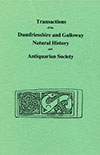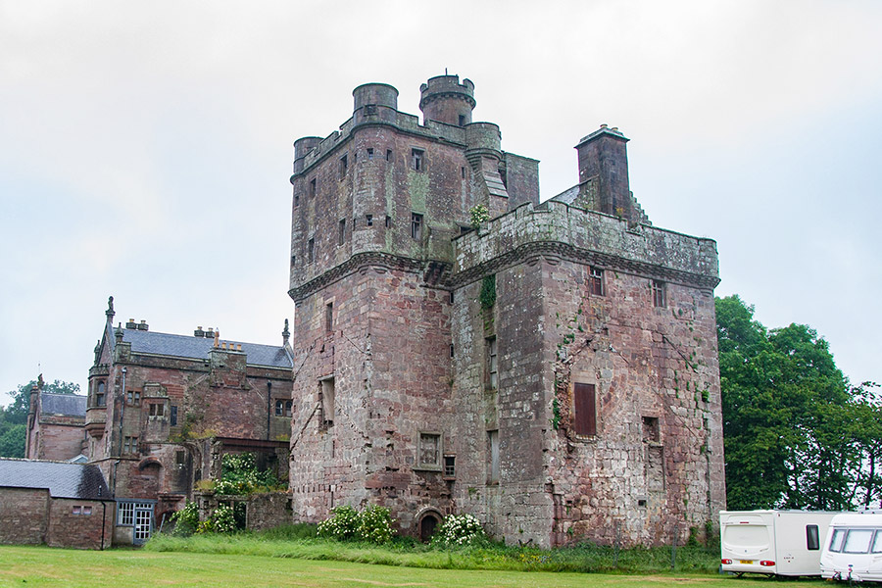

Hoddom Castle is a 16th century L-plan tower house which may incorporate earlier work, and is reputed to be the largest castle built in the Borders in the 16th century.
When the Bruce family were granted the lordship of Annandale in the 12th century they divided the area into baronies, one of which was the barony of Hoddom (or Hodelm) the seat of which is thought to have been at Old Hoddom Castle (now Hallguards).
Uduard or Odard de Hodelm and Robert de Hodelm witnessed charters in the area in the late 12th and early 13th centuries and Robert’s son, Adam de Carlyle, was granted an estate which included Luce around this time and was the progenitor of the Carlyle family. Adam de Hodolm swore allegiance to Edward I of England in 1296.
The importance of Hoddom seems to have declined around this time and the Hoddom family seem to have moved away. It may have been after this period that the seat of the lands moved west across the River Annan from Old Hoddom Castle to the site of Hoddom Castle, although this is speculation on my part.
During the 14th century the ownership of Annandale passed backwards and forwards between Scotland and in 1312 the lordship was granted to Thomas Randolph, 1st Earl of Moray, by Robert the Bruce. Annandale passed to Randolph’s two sons in succession, Thomas and John, and then to his daughter, Agnes Randolph, who was married to Patrick, 9th Earl of March. Seemingly none of their children survived and Annandale passed to George Dunbar, 10th Earl of March, variously described as Patrick’s nephew or first cousin once removed.
The 10th Earl forfeited Annandale in 1409 and Archibald Douglas, 4th Earl of Douglas, took possession. Douglas subsequently granted the lands of Hoddom to Simon de Carruthers and in 1452 James combined Hoddom with various other Carruthers lands and erected them into the barony of Carruthers. Hoddom later returned to the Douglas family with Archibald, 5th Earl of Angus, who in 1495 granted the lands to Andrew Herries, the eldest son of Herbert, 1st Lord Herries of Terregles, upon his marriage to Janet, the youngest daughter of the Earl of Angus.
In 1543 William, 3rd Lord Herries of Terregles, died and left Hoddom, divided into three parts, to his three daughters. Agnes, the eldest daughter, married Sir John Maxwell, the second son of Robert Maxwell, 5th Lord Maxwell, in 1547. Two years later she granted her share of the lands of Hoddom, comprising of the lands of Knockhill, Whitehill and Duke’s Close to the north and north-west of the castle (but not including the castle), to Richard Irving, known as Old Duke Richie, “for the good and faithful services done” to her and her husband.
Lady Agnes’ sisters, Katherine or Catherine and Janet Herries, granted their two thirds of the Herries estates, including the two thirds of the lands of Hoddom which included the castle, to John Hamilton, son of James Hamilton, 2nd Earl of Arran, in 1550 and 1552 respectively. In 1561 Maxwell bought the Herries lands from Hamilton and united them with those of his wife. In 1565 Maxwell began building Hoddom Castle and an associated watch tower, Repentance Tower, on a neighbouring hill.
The castle stands within a bend in the River Annan, although at a distance of several hundred metres to the west, north and east to the riverbank. Immediately to the east of the castle the land falls away some 14m down to the land defined by the river and to the south is a deep gully, providing natural protection on two sides. It has been suggested that the castle was once surrounded by a moat, the gully to the south being a remnant of this, however if this is the case then it was later filled in to the north and west.
Built on an L-plan, the castle originally consisted of three principal storeys above a barrel-vaulted basement plus a garret, with a single large chamber on each floor (later subdivided when the castle was extended). The main tower measures around 15.5m north to south by around 10.7m east to west. A corbelled-out parapet walk contains the gabled-roofed garret accommodation.
The smaller wing projects 4.7m from the north end of the west side of the main tower and measures around 8.4m north to south. It contains a spiral staircase, around 3.3m in diameter, up to second floor level, above which a smaller spiral staircase, around 2.4m in diameter, continues within the thickness of the wall at the wing’s south-east corner close to the junction with the main tower.
At ground level the walls of the main tower are massively thick, averaging around 2.7m wide, prompting suggestions that the first castle may have been built in the 14th or 15th centuries although little has been definitively proven. There are seven gun loops at basement level of the main tower and a further two gun loops in the stair wing.
The entrance to the tower was at ground level in the re-entrant angle, although this entrance was later enlarged and embellished with a rope-moulded surround. Above the entrance is a large roll-moulded niche for an armorial panel measuring around 1.1m wide and 1.5m tall. When Grose visited the castle in the 1780s a large carved stone panel carrying the arms of Lord Herries was installed in the niche but this has since been lost and replaced with a faux sash window.
Once inside the doorway a spiral staircase leads up to the left while on the right is a small passage which gives access to the basement level of the main tower, down four steps. On the south side of the passage is a small guard room while to the north is a small doorway leading to a prison.
Upon reaching first floor level there is a small chamber off to the right of the stair within the wing, but all of this level in the main tower is occupied by the great hall which had a fireplace in the west wall, a garderobe in the north-west corner and an aumbry in the south-east corner.
On the second floor the fireplace is in the south wall with an aumbry to the right of it, another aumbry in the north-west corner and a garderobe in the north-east corner. Between the two windows on the east wall was a small intramural chamber. The main staircase stops at this level and the smaller staircase rises from above the small chamber on the first floor.
This smaller staircase leads up to a barrel vaulted chamber at the top of the stair wing, and seven steps higher to a chamber in the main tower whose main purpose seems to have been defence of the tower. Apart from a garderobe in the north-east corner and a window in each of the south and east walls the main feature of the floor is the numerous gun loops, with two each in the north, south and east walls and a single one in the west wall.
The staircase continues up to a door on the south side of the stair tower which leads onto the parapet walk of the main tower around a garret entered via a doorway in its south wall. Originally the parapet continued right around the garret to join a parapet walk on the stair tower although this was removed when the stair tower was extended in the mid-17th century (a small door in the north-east corner of the extension giving access to the main tower’s parapet walk).
The main tower is set back around 14m from the aforementioned bank to the east and was originally placed at the north-east corner of a courtyard which extended some 28m to the west and 35m to the south where the wall runs along the edge of the gully. At each of the other three corners of the courtyard were two storey round towers with vaulted basements and splayed gun-loops at ground level.
The courtyard wall was originally 3.7m high by around 1.0m thick and the original entrance is thought to have been on the north side to the west of the main tower. A gateway in the west wall is thought to date from the late 17th or early 18th centuries.
Sir John Maxwell was a loyal supporter of Mary Queen of Scots and fought for her at the Battle of Langside in May 1568. The following month Regent Moray besieged Hoddom and the castle surrendered after only one day. Moray gave the castle to Douglas of Drumlanrig and it was used as the headquarters for the English-occupied West March. In 1569 the castle was recaptured by forces loyal to Mary but was then blown up in 1570 when attacked by an English force under Henry Scrope, 9th Baron Scrope of Bolton.
In 1627 John Maxwell, 6th Lord Herries of Terregles, sold Hoddom to Sir Richard Murray of Cockpool who resided at Comlongon. Murray apparently continued to reside at Comlongon and upon his death in 1636 Hoddom passed to his younger brother, Sir John Murray, 1st Earl of Annandale.
The Earl of Annandale was responsible for extending the stair wing by another two storeys, surmounted by conical roofed corner turrets. The Earl died in 1640 and Hoddom passed to his son, James, 2nd Earl of Annandale. The 2nd Earl conveyed Hoddom to his wife’s grandfather, Sir David Carnegie, 1st Earl of Southesk, around 1653, and in 1690 the first Earl’s great-grandson, Charles, 4th Earl of Southesk, sold Hoddom to John Sharpe, a burgess in Dumfries.
Hoddom remained in the Sharpe family until 1769 when Matthew Sharpe of Hoddom died and it passed to his nephew, Charles Kirkpatrick, son of William Kirkpatrick of Ailsland and nephew of Sir Thomas Kirkpatrick, 3rd Baronet of Closeburn. Charles appended his surname with that of Sharpe and set about renovating and extending the castle. It was probably he who was responsible for inserting dividing walls across the chambers of the main tower to create two rooms on each floor.
When Charles Kirkpatrick Sharpe died in 1813 Hoddom passed to his eldest son, Lt Gen Matthew Sharpe, who in 1826 commissioned William Burn to remodel the castle, extending it to the south and west, work which was completed in 1832. At this time an opening was made on the in the south-west corner of the tower at first floor level through which a staircase led to the higher first floor in the new south range. Burn also completely rebuilt the south-west courtyard corner tower around 1830 and the added a gateway in the south wall of the courtyard which leads onto a bridge over the gully.
Following the Lieutenant General’s death Hoddom passed through his brothers, ending up in the possession of William, the last surviving brother, who died in 1875. His trustees sold Hoddom to Edward Brook of Meltham Hall, West Yorkshire, in 1877, who commissioned work to extend the castle to the north of Burn’s west wing with a complex range of new public rooms, service quarters, stables and outbuildings arranged around a new courtyard.
The work continued from 1878 to 1891 and ran concurrently with extensive landscaping of the grounds to the west of the castle. Wardrop and Anderson were responsible for much of the work, including neo-Jacobean extensions to the north and west of the castle and the addition of a circular caphouse above the spiral stair of the main tower. In 1896 Brook bought the neighbouring estate of Kinmount from the 8th Marquess of Queensberry.
Brook died in 1904 and was succeeded at Hoddom by his elder son, Edward Jonas Brook, and upon his death in 1924 Hoddom passed to the his brother, Lt Col Charles Brook, who had inherited Kinmount. The Lieutenant Colonel continued to reside at Kinmount and in 1935 Hoddom became a youth hostel. Soon after the outbreak of the Second World War in 1939 Kinmount was converted into an auxiliary field hospital and Brook’s children moved to Hoddom. However Hoddom was subsequently requisitioned by the War Office and was occupied during the War by Commandos, French Canadian troops, the 51st Highland Division and around 400 Churchill tanks which would later see service in North Africa.
In 1947 the contents of the castle were sold and in 1953 the demolition of the south and west wings began. William Burn’s additions were largely demolished in the 1970s, leaving extensive scarring on the old tower. The remaining 19th century additions to the north were used as offices for a caravan park occupying the land to the west of the tower.
In 1990 planning permission was granted for the development of a golf and chalet business within the grounds of the castle but the developers went into liquidation and the plans weren’t executed. Similar plans were proposed throughout the 1990s but didn’t come to fruition. A planning application was lodged in 2008 for the restoration of the castle as the centrepiece of a hotel and golf course complex and permission was granted in 2009. Around this time stabilisation work was carried out on the castle but the development didn’t go ahead.
Alternative names for Hoddom Castle
Haddam; Hoddam; Hoddam Castle; Hoddome; Hoddoms; Hoddomstains; Hoddum; Hoddun; Hodelm; Hodelme; Hodholm; Hodholme; Hodolm; Hodolme; Hodoun; Holdolm
