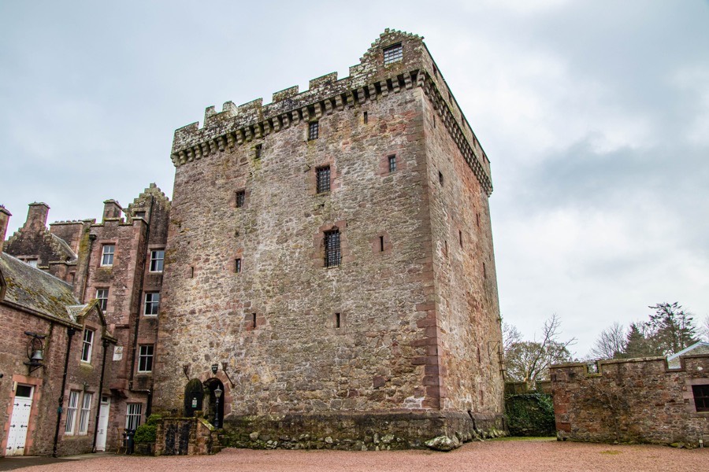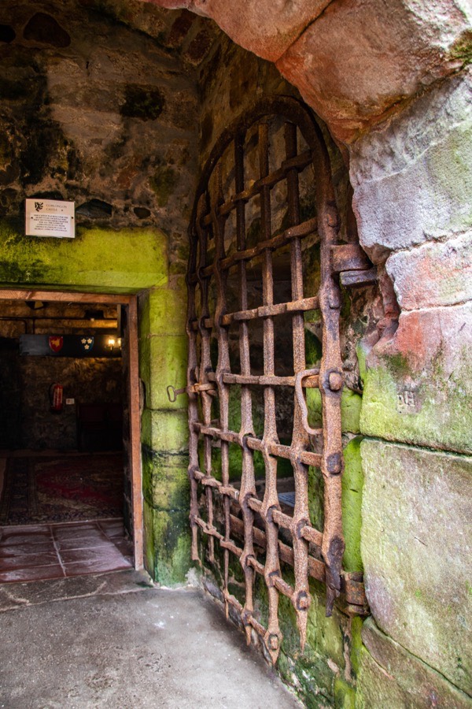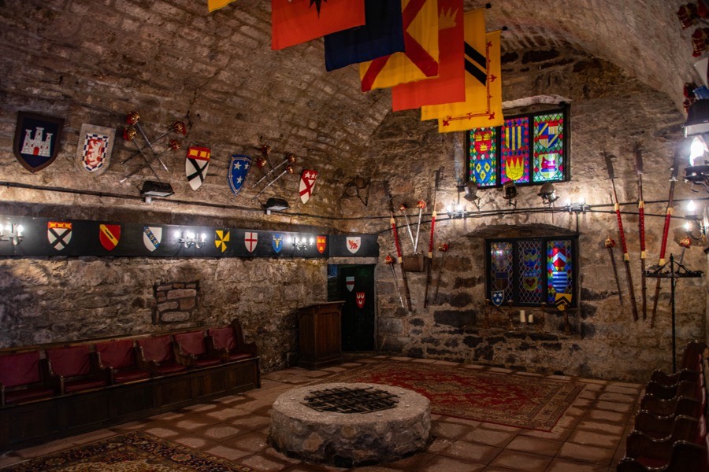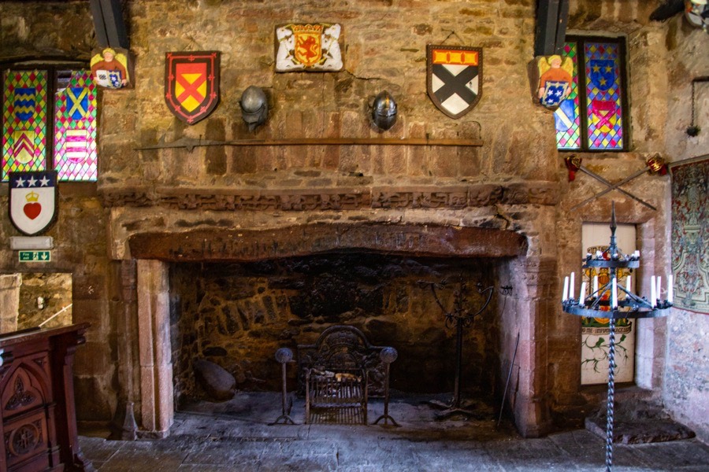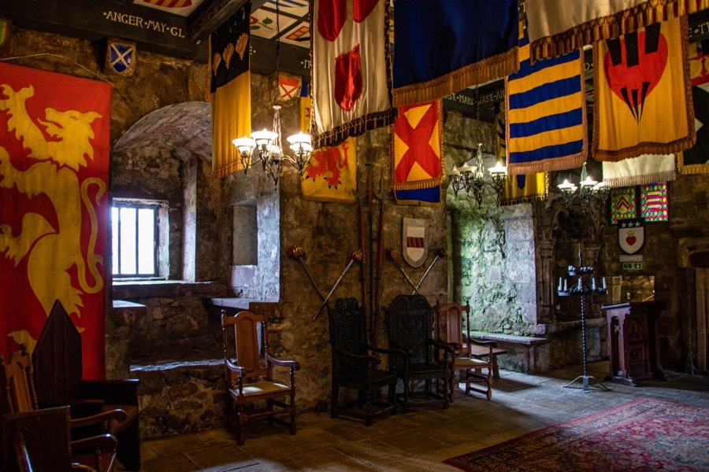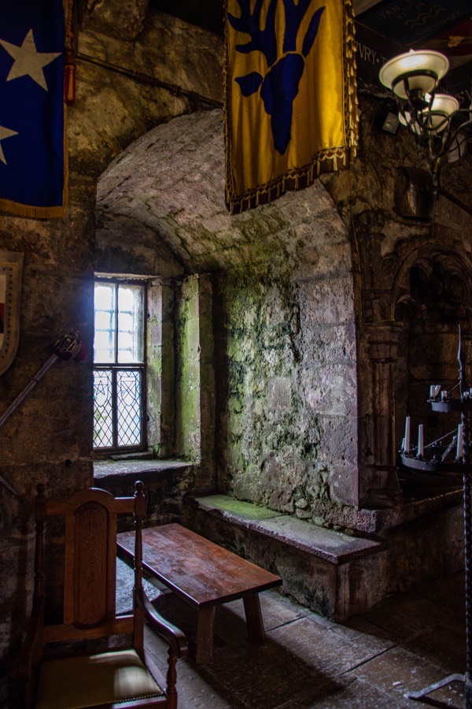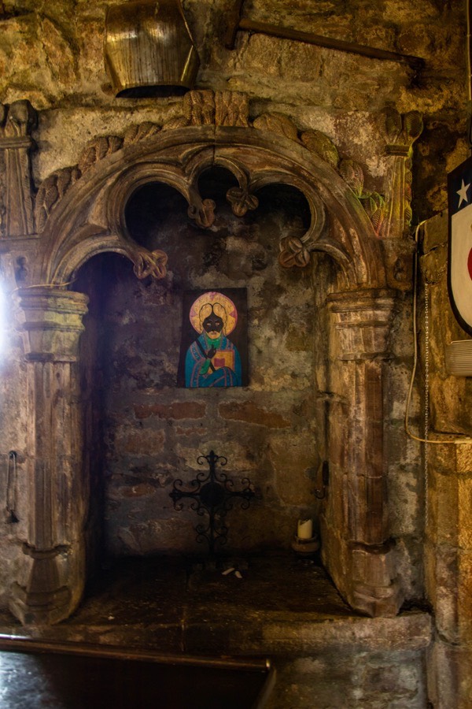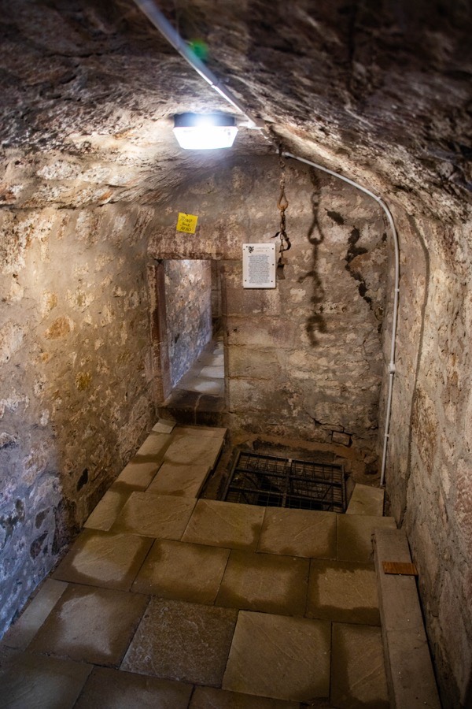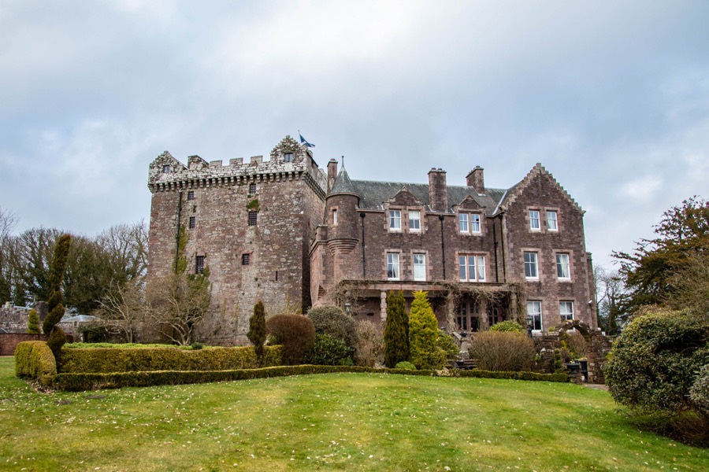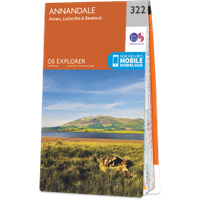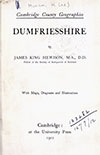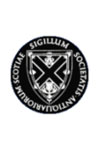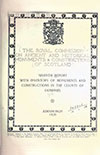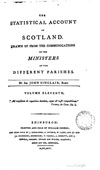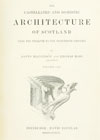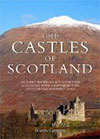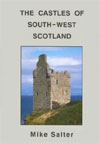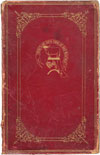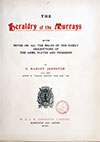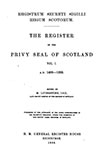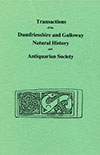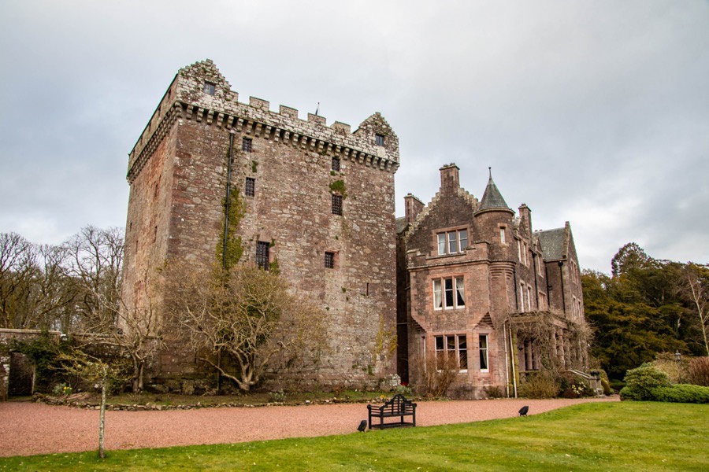

Comlongon Castle is a late 15th or early 16th century tower house which was extended with the addition of a later mansion house to the east.
The lands of Comlongon were originally part of the lordship of Nithsdale which was held by the Randolph family as early as the 12th century. In 1312 Thomas Randolph of Nithsdale was created Earl of Moray by his uncle, Robert the Bruce, and his focus seems to have switched to his new northern lands. Randolph granted Comlongon to his nephew, William Murray of Cockpool, a castle just to the south.
There has been some debate as to when the first castle at Comlongon was built. It had previously been thought that the castle dated from the mid-15th century to the third quarter of the 15th century, based mainly on perceived similarities to Borthwick Castle (built in 1430). However reference to the original licence granting permission to build a castle at Comlongon exists, and although it isn’t dated the preceding entry in The Register of the Privy Seal of Scotland dates from 1501.
A Letter of Licence made to Johnne of Murray of Cokpule and his aeris, to big a towre and fortalice apone his landis liand in Ananderdale, and to mak apone the sammyn machcoling, corbalsalze, irnezettis and windois, etc, and to ras and big the said towre to quhat hicht he ples, but ony impediment
The Register of the Privy Seal of Scotland, Volume I
Matthew Livingstone, Edinburgh, 1908
Translation: “A Letter of Licence made to John of Murray of Cockpool and his heirs, to build a tower and fortalice upon his lands lying in Annandale, and to make upon the same machicolations, corbeling, iron yetts and windows, etc, and to raise and build the said tower to what height he pleases, without any impediment”.
In 1493 John Murray of Cockpool succeeded his father, Cuthbert (great-great-great-great grandson of William), so it seems likely that it was he who built the castle at Comlongon some time from 1501 onwards. It is first mentioned specifically in 1508 as the “turris ac fortalicium de Cunlungane”, when the lands of Cockpool, Ruthwell, Comlongon, Rainpatrick and other estates were erected into the barony of Cockpool.
It is perhaps also conceivable that the licence of 1501 granted permission for a new castle to replace an existing castle at Comlongon, although the fact that a castle at Comlongon isn’t mentioned until 1508 makes that seem unlikely. However if an earlier castle at Comlongon superseded Cockpool then it’s also possible that the names Cockpool and Comlongon were used interchangeably for a period since Cockpool was the family seat appended to the Murrays’ name.
Comlongon Castle is set back from the estuary of the Lochar Water on rising ground, and the slight eminence on which it sits is thought to have once been surrounded by marshy land. It was strategically positioned by a track which led over the Lochar Moss to Bankend.
Rectangular in plan, the tower is built on a foundation of boulders and is aligned approximately east to west and measures around 14.9m long by 13.0m north to south. The walls are massively thick, measuring some 4.1m across on the north wall which contains numerous intramural chambers on each floor. This north side was originally protected by a courtyard wall and a fosse or ditch some 6m deep and around 12m wide.
The tower rises to a height of some 14.9m at the battlements and consists of a basement plus three further storeys and accommodation within the parapets. The entrance is at ground level at the east end of the north wall and is protected by the original yett.
It gives access to the basement which features a large single vaulted chamber, which was originally divided into two levels by a wooden entresol, at the centre of which is a well.
A spiral staircase close to the entrance, within the north-east corner of the castle’s walls, leads up to the main hall on the first floor which features a large fireplace at its east end, some 1.5m deep and 4.3m wide internally. This was the kitchen area for the castle.
At the west end of the hall is a second, slightly smaller, fireplace. The south wall is dominated by two deep arched window bays with stone benches.
To the west of the two windows is an elaborately-carved aumbry.
Off the main hall is an intramural chamber which served as a guard room for the tow prisons. One prison is a chamber beyond the guard room while a pit-prison was accessed through a hatch in the guard room’s floor.
The upper floors of the castle are not accessible to the public but the second and third floors both feature a pair of bed chambers. Originally the whole of the second floor was occupied by a single chamber, an upper hall with a wide fireplace in the middle of the south wall. However this was later divided into two chambers with an insert in the original fireplace converting it into a cupboard in each room while fireplaces for the two new rooms were created in the east and west walls.
The third floor is carried on timber joists and seems to have been originally designed to be two bed chambers separated from one another by a wooden screen, each with its own fireplace. Like the chambers on the floor below both feature window seats and latrines.
The parapet was accessed via a caphouse at the north-eastern corner, above the spiral staircase, which opened out onto the east wall-walk. On top of the caphouse is an open watch tower. At the south-east corner of the roof is a guard room with crow-stepped gables, offset from which is a second open watch tower. The western edge of the battlements features a covered gallery running the full width of the castle north to south with crow-stepped gables at each end. Much of the roof layout was as a result of remodelling in the 17th century.
In 1547 Patrick Murray, tutor of Cockpool, surrendered the castle to the invading English force during the Rough Wooing. Murray was attainted for his actions but the estates were later returned to the family.
Around 1610 a new mansion is thought to have been built next to the castle, and an inventory of the castle’s contents from 1624 suggests that the castle itself wasn’t being occupied at that time. In 1627 Sir Richard Murray of Cockpool, who resided at Comlongon, bought Hoddom Castle from John Maxwell, 6th Lord Herries of Terregles but continued to reside at Comlongon. Upon his death in 1636 Hoddom passed to his younger brother, Sir John Murray, 1st Earl of Annandale, although I haven’t been able to ascertain the fate of Comlongon at this time.
The 1st Earl died in 1640, and in 1641 Sir Richard’s son, James Murray, 2nd Earl of Annandale and 3rd Viscount of Stormont, succeeded his father and took possession of Comlongon. When he died without issue in 1658 the earldom of Annandale became extinct but the title of Viscount of Stormont passed to his cousin, David Murray, 2nd Lord Balvaird, whose son, William Murray, would be created 1st Earl of Mansfield in 1776.
Early in the 18th century, possibly around 1730, a mansion was added to the east of the tower by David Murray, 5th Viscount Stormont. In 1890 this mansion was replaced and extended with a Scots baronial mansion to a design by the Dumfries architect James Barbour. The new wing was damaged by a fire in the late 19th century and rebuilt by Barbour and John McLintock Bowie around 1900, and around this time the castle was reroofed.
The weight of the new roof caused the walls of the tower to bulge outwards and early in the 20th century oak bracing was installed within the tower to pull the walls back in and the castle was sealed for safety before the outbreak of the Second World War. During the war the mansion was used as a children’s home by Barnardo’s, housing evacuated children from January 1942, while still owned by the Earl of Mansfield, and eventually closed in February 1952.
During the 1970s the castle was put up for sale, but failed to find a buyer. In 1977 the north wing, representing around a third of the property, was demolished in an attempt to make the building more commercially viable. Comlongon didn’t sell until 1984 when William Murray, 8th Earl of Mansfield, sold it to Tony Ptolomey. Mr Ptolomey spent 7 years restoring the tower and house for use as a hotel, passing it onto his son, Phillip Ptolomey, in 1995.
In April 2019 the hotel went into administration.
Alternative names for Comlongon Castle
Clarencefield; Comblangan; Comlongan; Comlongan Castle; Comlongon House; Cullyngane; Cumlungan; Cumlungane; Cumlungoun; Cunlungane; Kumlingan Castle
