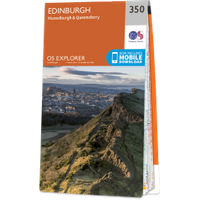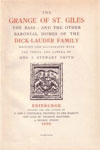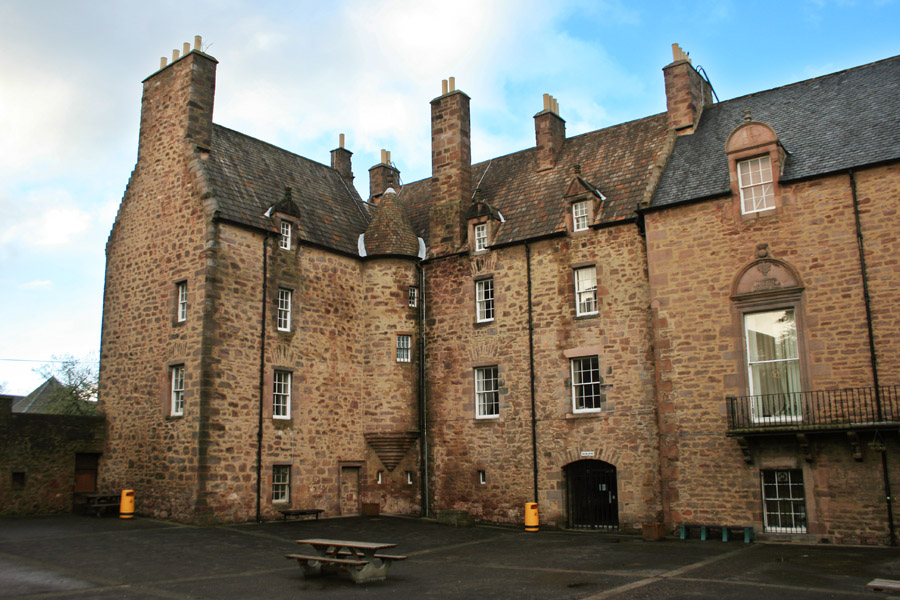

Bruntsfield House is a much altered and extended Z-plan tower house, built on the site of an earlier castle.
The earliest building may have been built by the Broun family – Bruntsfield being derived from “Broun’s Field” – who owned the lands of the Boroughmuir. These lands were granted to William Lauder, elder brother of Alan Lauder of Haltoun, in 1381, having previously been owned by a Richard Broun.
From this moment on Bruntsfield House is said to have been used as the dower house of the Lauders of Haltoun.
The original castle was destroyed during the Rough Wooing in 1544, and was rebuilt some time during the second half of the 16th century using a Z-plan style. A main rectangular block (possibly rebuilt from an earlier building) had a large tower projecting from its south-west corner, and a smaller tower projecting from its north-east corner.
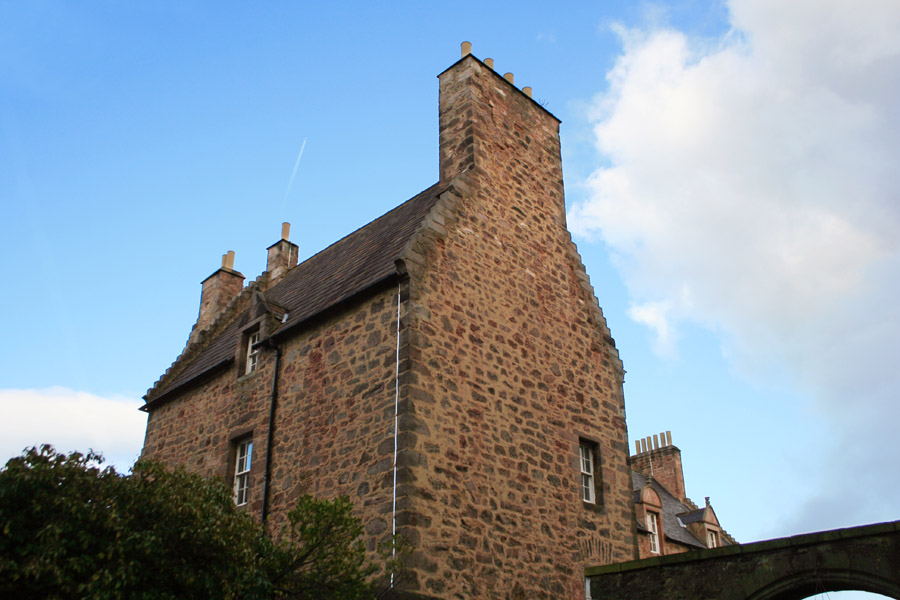
The whole ground floor was vaulted, and the kitchen was in the south-west tower. This tower had the main entrance in its east wall, with an armorial panel above. The main staircase lead directly to the first floor from this doorway. In the re-entrant angle between this tower and the main block is a corbelled-out circular tower, starting from first floor level, which contains a spiral staircase.
On the north wall of the main block, close to the re-entrant angle with the north-east wing, is a second spiral staircase tower, also corbelled-out from first floor level. On the top of this is a corbelled-out square projection which may once have contained a platform which would have given views of Edinburgh Castle.
In 1587 Sir William Lauder of Haltoun gave the house to his son, Sir Alexander Lauder, and his mother as they were estranged from the laird of Haltoun.
Sir Alexander Lauder sold Bruntsfield House to John Fairlie of Braid in 1603, and he set about remodelling and extending, building a new wing of accommodation onto the east end of the main block.
The new addition has much larger windows than the older section, particularly so on the first floor where the windows are surmounted by semi-circular pediments carved with the date 1605 and the initials IF and EW (for John Fairlie and presumably his wife), topped off with thistles.
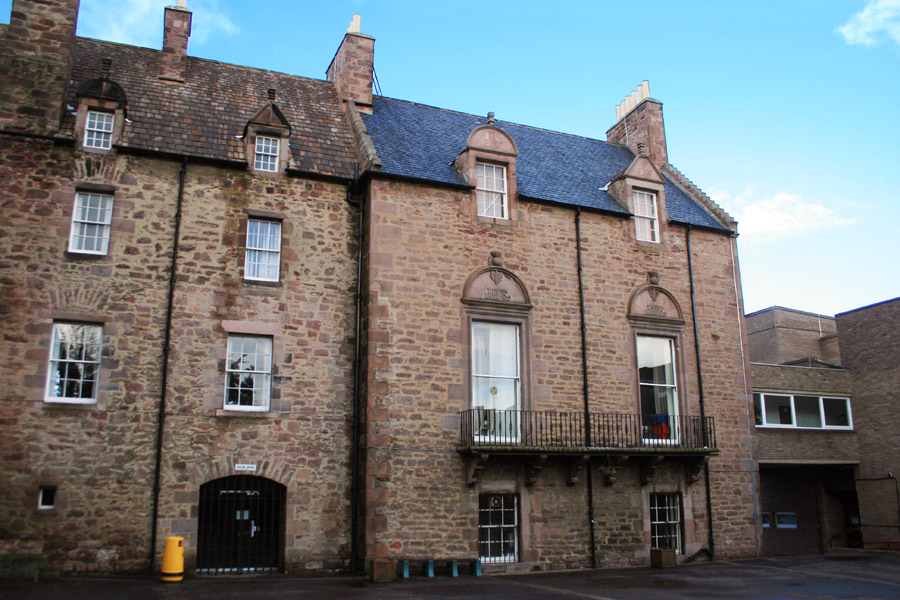
Pediments on the dormer windows across the house also carry the initials IF and EW, suggesting that John Fairlie made changes to the roof. On the north side of the main block the square structure at the top of the round stair tower was roofed, with the angle of the pitch different to that of the surrounding roof.
The Fairlie family held the land until 1695 when another William Fairlie, the grandson of John, sold it to George Warrender of Lochend, and it would remain in the Warrender family for the next 230 years.
Some time between the 17th and 19th centuries an external staircase was added to the west wall of the main block to give access from the drawing room on the first floor to the garden. Also within this timeframe a wall was built around the property, with an arched gateway giving access just to the south of the south-west tower.
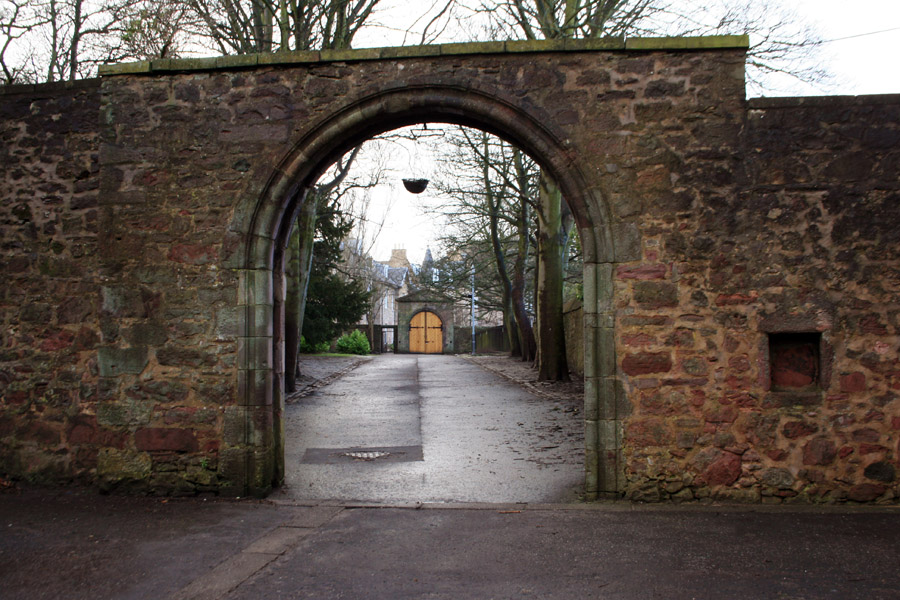
Some time before 1840 a large square porch was built in the re-entrant angle between the main block and the south-west tower, and the original entrance blocked.
The house remained in the Warrender family until 1935 when it was acquired by the Edinburgh Corporation and used as a children’s home. Some time after 1942 the porch was removed.
Bruntsfield House now forms the centrepiece of James Gillespie’s High School, with 20th century school buildings built around it.
Alternative names for Bruntsfield House
57 Lauderdale Street; Brounysfelde; Bruntisfield House; Bruntsfield Manor; James Gillespie's High School; Marchmont; Warrender High School
Where is Bruntsfield House?
Bruntsfield House is in the parish of Edinburgh and the county of Midlothian.
Grid reference: NT 25097 72184
Lat / long: 55.936778, -3.200893


