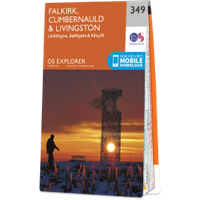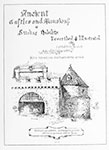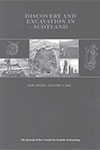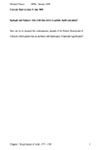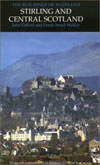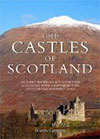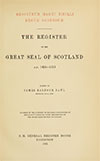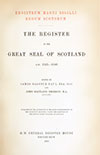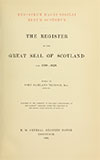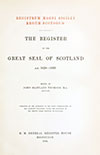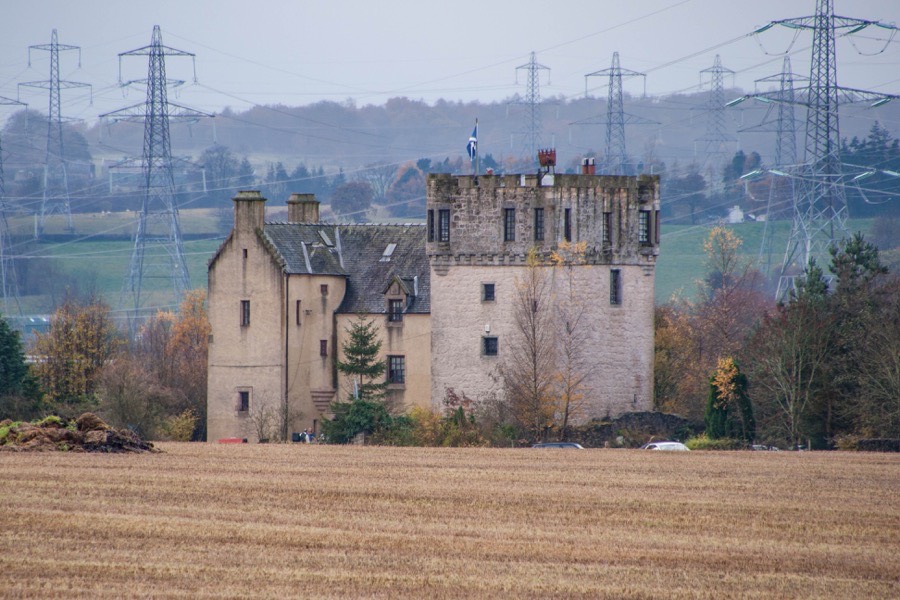

Plane Castle, also known as Plean Tower or Cock-a-bendy Castle, is a 15th century tower house and 16th century hall house.
The lands of Plane were originally part of the lands of Erth or Airth which were granted by David I to the Abbey of Holyrood in 1128, but by the end of the 12th century the lands were owned by the d’Erth family.
In the 13th century Erth was subdivided into Erth, Elphinstone, Carnock and Plane and in 1248 Adam de Erth also owned the lands of Elphinstone and Plane.
Legend has it that the barony of Plean was granted to John d’Erth by Robert the Bruce the day after the Battle of Bannockburn in 1314 in recognition of the sacrifice of John’s father, Thomas d’Erth, who had been killed fighting for Bruce. However since the d’Erth family were already in possession of the lands this seems unlikely, unless the barony was reconfirmed by Bruce.
It’s likely that the first castle on the site was made from wood however when the first stone castle was built is not known. An early 15th century date has been proposed and certainly the large stones used would indicate an early origin. The castle is built on a slight rocky eminence on the west edge of a slight ridge, with the land falling sharply away from the castle to the west and south. A burn on the west side flows into a small loch to the south-west of the castle affording further protection.
The tower is rectangular in plan, measuring around 8.5m east to west by around 6.9m north to south, with walls around 1.2m thick. It rises to a height of three storeys and a garret. The ground floor is vaulted and was entered by an arched doorway in its west wall, with the east wall featuring a small slit window. There was seemingly no access to the upper floors from the ground floor, the main entrance being at the eastern end of the first floor’s south wall, although the vaulting had collapsed by the time it was described in the 19th century. It’s possible that there was a trapdoor in the top of the vault but any evidence of this has been lost.
The Great Hall was on the first floor with a large fireplace in its west wall. A spiral staircase within the north-east corner of the tower leads up to the second floor which would probably have been divided into two chambers. The staircase continues up to the parapet where a wall walk would have surrounded a garret level containing accommodation for the servants. There are corbelled-out bartisans at the north-west, south-west and south-east corners and there may have originally been a caphouse at the north-east corner.
When William d’Erth de Plane died in the first half of the 15th century he left four daughters and co-heiresses, Elizabeth, Isobel, Mariota or Marjory, and Agnes.
Elizabeth married Thomas Somerville of Batlaw, son of William Somerville, 2nd Lord Somerville, and in 1449 James II granted various lands in the barony of Plane to Elizabeth and her husband. Isobel married William Drummond, a younger son of John Drummond of Stobhall. Marjory didn’t marry and Agnes eventually inherited her sister’s share. Agnes married firstly a Hamilton of Bathgate and secondly John Livingston of Manerstoun.
In 1458 James II confirmed a charter to William Somerville, son and heir of Thomas, of various lands in the barony of Plane, reserved to Elizabeth and Thomas for their lifetime. Agnes Livingston, the daughter of Agnes d’Erth and John Livingston, married Alexander Forrester of Torwood in 1463 and was given a share of the lands of Carnock and Plane.
Elizabeth sold some of her lands to Alexander Forrester of Torwood which led to a dispute with her sons, William and David. In 1476 William, who was married to Marion Bruce, succeeded to Plane. One of their daughters, Elizabeth, was married to Richard Bothwell, Provost of Edinburgh, and their son and heir, David, married Elizabeth Elphinstone, daughter of Alexander Elphinstone, 1st Lord Elphinstone, in the 1520s.
Early in the 16th century Thomas exchanged a seventh of the lands of Carnock for land in the south-west of Plane which Alexander Drummond of Carnock owned. In 1528 James V granted David Somerville land in Plane, occupied by William Mackie and Alexander Jarvie, which Alexander Drummond of Carnock had forfeited.
Around this time, or possibly slightly earlier, Thomas built a new building, sometimes described as a hall house, to the south-west of the tower, the north-east corner of this new block only just meeting the south-west corner of the tower.
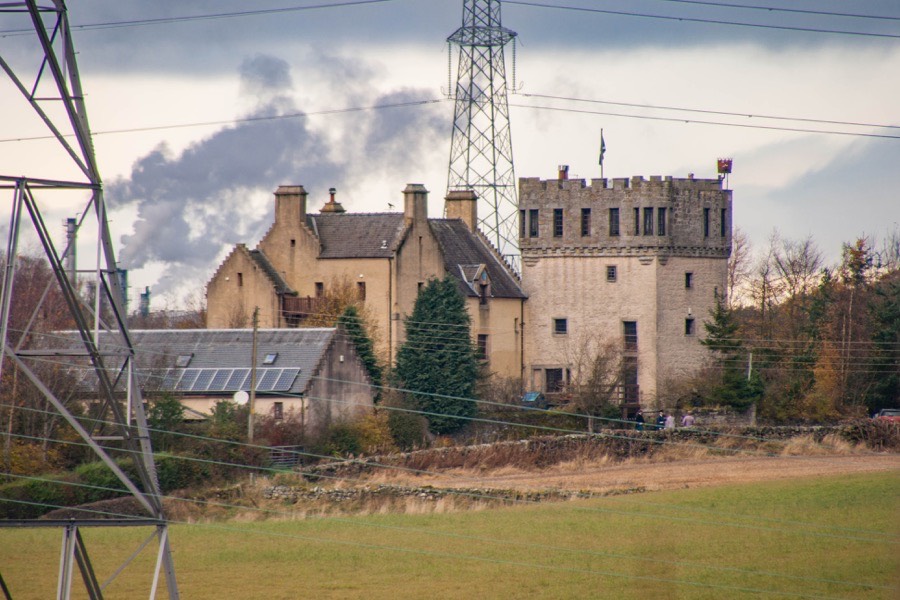
The new wing measures around 18.3m north to south by around 9.1m east to west and is thought to have originally risen to a height of three storeys. On the ground floor were three vaulted chambers with the vaults running east to west, the northernmost containing a kitchen with large arched fireplace, all accessed via a vaulted corridor cut into the bedrock and running the full length of the east side of the block. A small wing projected from the south end and contained a spiral staircase in the south-west corner with a small vaulted chamber beside it to the east which features a gunloop pointing into the courtyard.
This block was likely built up against the west edge of a courtyard wall with further south and east ranges containing ancillary accommodation and services. To the north of the east range was a well in the north-east corner of the courtyard, the courtyard wall turning west to meet the south-east corner of the tower house.
David died in 1530 and Thomas succeeded to Plane and in the same year he and his wife, Margaret Livingston, bought some land in the barony of Plane from Janet Turnbull of Gargunnock. They didn’t have any children and so in 1542 they named their heir as their nephew, Thomas Somerville, and various lands in Plane, along with the tower, fortalice and manor of Plane, were erected into the free barony of Plane for them. Later that year David sold some land in Plane to Robert Drummond of Carnock and his wife, Agnes Kirkcaldy.
Mary Queen of Scots is said to have visited Plane Castle several times while travelling between Stirling Castle and Falkirk in 1566 and 1567.
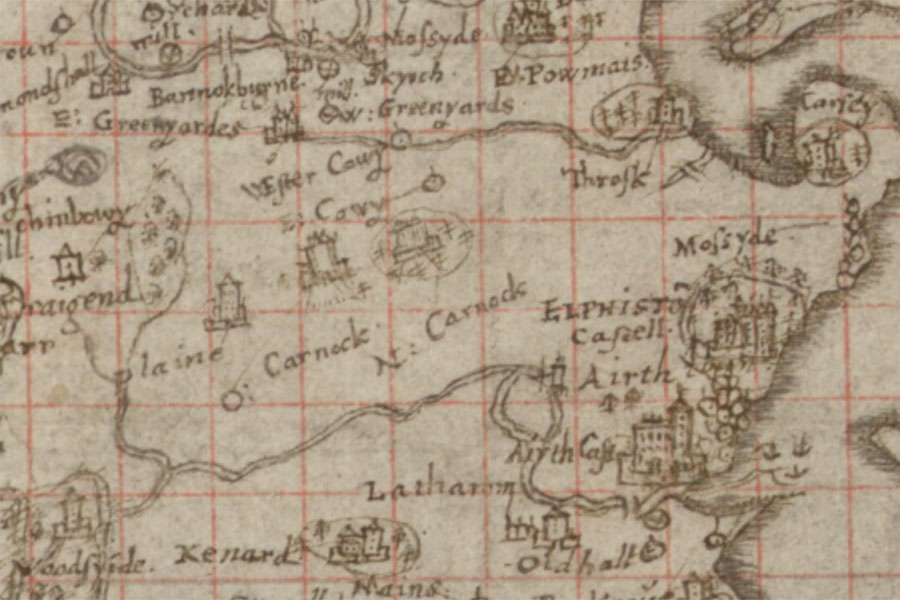
Timothy Pont, c. 1583 – 96map image courtesy of NLS
In 1611 David Somerville succeeded as heir to Thomas and in 1616 Alexander Somerville, younger of Plane, and his wife, Mary Livingston, received a new grant of the barony of Plane from James VI which his mother and father, Agnes and David Somerville, had resigned. Alexander’s son, James, sold various lands in the barony of Plane to Robert Murray, Commissary of Stirling, and his son, John Murray, in 1632. He would later sell the remaining lands and barony to Sir Thomas Nicolson of Carnock in 1634 to pay off debts.
Sir Thomas was succeeded by his son, also Sir Thomas, who received a charter of the “Myln quarter and Mill, Manor, and Place of Plane” in 1646. This Sir Thomas was in turn succeeded by his son, another Sir Thomas, in 1664. In the second half of the 17th century the upper floors of the hall house were apparently demolished to provide stone for a new wing at Carnock. Some time before 1681 Plane Castle passed to the Elphinstone family.
In January 1746 the castle was occupied by Jacobite troops while Bonnie Prince Charlie resided at the nearby Bannockburn House for a month.
Plane Castle passed from the Elphinstones to the Murray Earls of Dunmore, possibly in 1758 when William Murray, 3rd Earl of Dunmore, bought Elphinstone Tower.
The castle fell into disrepair and was used as a farm, the tower being known as Plain Mill Tower named for the mill to the south. A cottage was built at the south edge of the old courtyard using stones from the hall house.
By 1902 the castle was owned by a Mr Ritchie however around 1905 Plane was bought by David Prentice Menzies, an artist from Glasgow with an interest in history, who restored the tower between 1908 and 1911 and added an extension to the battlements to create another floor. The west entrance to the ground floor vaulted chamber was blocked and new windows and doorway added on the south wall, and the original first floor entrance was converted into a window. A staircase was added in the north-east corner of the ground floor to link up with the spiral staircase above. He also restored the ground floor of the hall house, above which was a raised garden, and added a castellated courtyard wall.
Menzies died at the castle in 1927 having not married and leaving no children. In the 1940s the castle was bought by Ida Fulton who restored the ruins to a rudimentary liveable condition, however the castle suffered from vandalism when the family were away and they sold it to Robert Borthwick in 1947. The Borthwicks lived in the adjacent cottages but in 1959 sold the castle to John Scott. The castle remained uninhabited for some time and fell into ruin once again.
In 1991 the castle was bought by Nancy and John Patrick Wright and between 1991 and 1997 they restored it along with their sons. The hall house was extensively rebuilt to form a three storey block with the second floor under the eaves and featuring dormer windows. A tower projecting into the courtyard was added to the east side of the south end of the block. Within the tower a scale and platt staircase leads to the first floor from where a spiral staircase leads up in a turret within the re-entrant angle. The tower house was also restored at this time and connected to the hall house by a wooden walkway, and a cottage built on the site of the south range.
The castle was used as a family home with holiday accommodation and is now used as a wedding venue.
Alternative names for Plane Castle
Cock-a-bendy Castle; Cock-a-benzie Castle; Cockabendy Castle; Cockabenzie Castle; Cockabenzies; Mengie Castle; Mengies Castle; Menzies Castle; Plain; Plain Mill Tower; Plaine; Plane Tower; Playne; Plean Castle; Plean Mengies Castle; Plean Mill Tower; Plean Tower; Pleane


