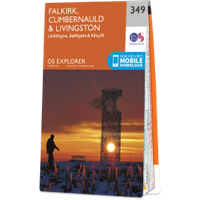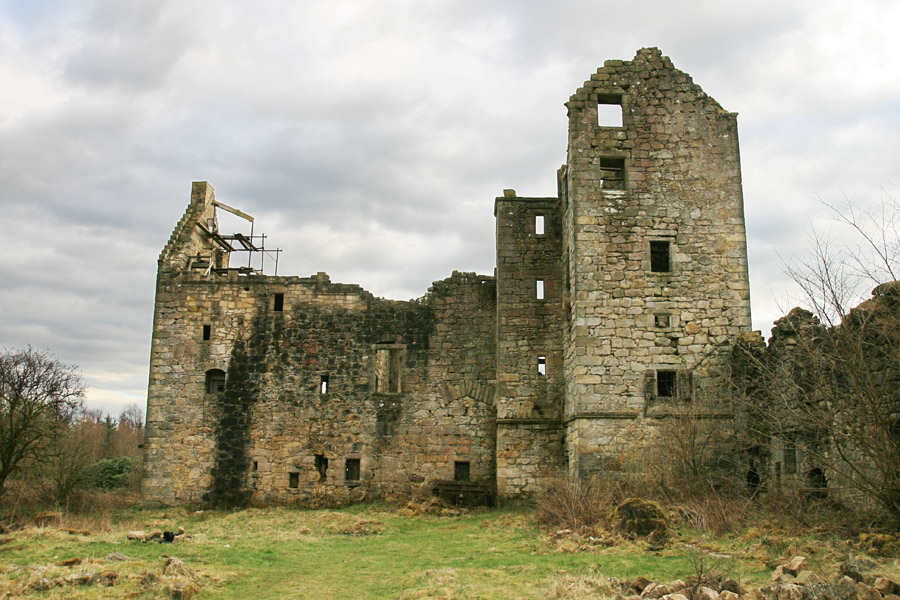

Torwood Castle is a ruined three storey L-plan castle on the edge of Tor Wood, beside the village of Torwood.
Tor Wood was a royal forest, and in charters dated 1450 and 1463 land within the Tor Wood was granted to the Forrester of Garden family, who were to be responsible for providing wood for the King’s army.
The Forresters had held lands around neighbouring Dunipace since the early 13th century, and from the late 14th century also owned Corstorphine Castle.
In 1463 Alexander Forrester of Torwood married Agnes Livingston, daughter of Agnes d’Erth and John Livingston of Manerstoun, with his wife receiving a share of the lands of Carnock and Plane. Later Agnes’ great-aunt, Elizabeth Somerville, sold some of her lands in barony of Plane to Alexander.
In 1479 a record of Parliament states that Malcolm Forrester of Torwood, younger brother of Alexander, gave some land at Dunipace to an Elizabeth of Erth or Airth.
The position of forester of Tor Wood became a hereditary one for the Forresters, and in 1566 Sir Alexander Forrester of Garden built Torwood Castle (once known as Torwoodhead Castle). Whether or not it replaced an earlier building is unknown.
The date of 1566 is taken from a carved stone found in 1918 built into a wall near the castle, which is now in Falkirk Museum. But the castle is certainly of typical mid-16th century style, so that conjecture appears to be sound.
The castle is built on an L-plan, with a long rectangular main block running approximately east-west, with a small wing projecting to the north from the north-west corner. Within the re-entrant angle is a small square stair tower.
The entrance is by way of a small door on the east side of the extending wing, and above it is a carved niche for an armorial panel, which is missing. Surrounding this niche, and extending around this wing and the stair tower, is a decorative carved rail detail at a height of around two metres.
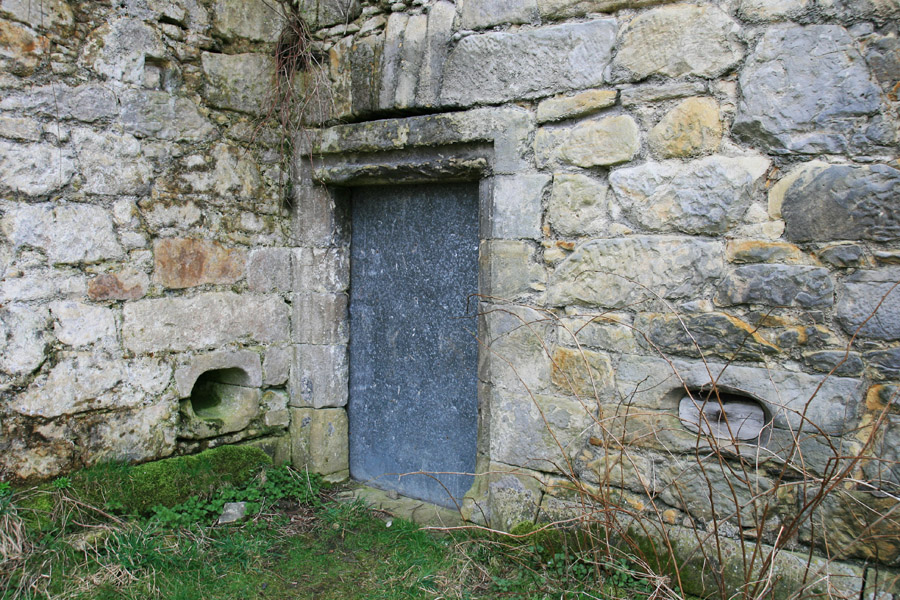
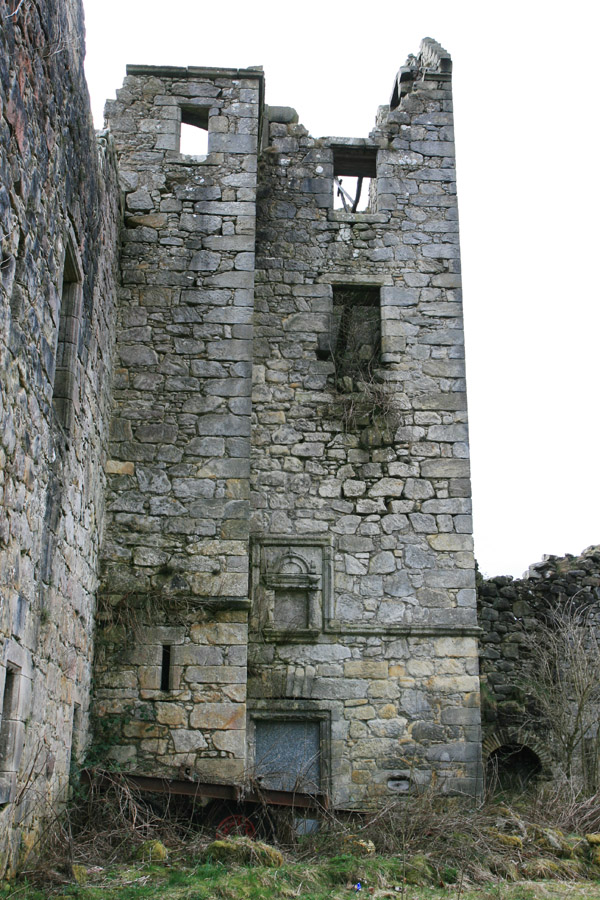
This detail stops when it meets the main block, suggesting possibly that the wing and stair tower were built later, although they are generally thought to have been built at the same time.
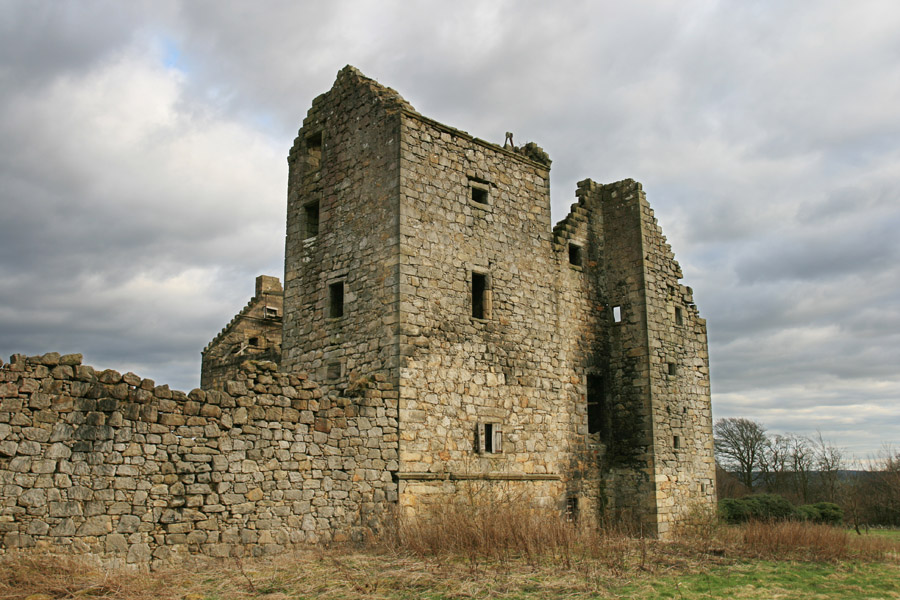
The doorway gives access to the main stairway, a wide spiral staircase in the wing. To the north of this is a small guard room with gun loops for defence. Across the base of the stair is a doorway leading to the ground floor / basement level.
The basement level is vaulted, and divided up into a number of rooms which are accessed via a corridor running almost the full length of the north wall. At the east end is the kitchen, with a large arched fireplace. To the west of the kitchen are three cellar rooms, the westernmost of which has an unusual projection containing a small spiral staircase leading up to closets above.
Both the main staircase and the secondary staircase in the re-entrant angle give access to the main hall, the latter undoubtedly operating as a service stair from the kitchen and cellars below.
The main hall occupies around two thirds of the first floor level, and has four south-facing windows, the outer two of which are much larger than the inner pair. There is a wide fireplace on the north wall, with the entrance to the service stair immediately to the left of it. Off the east end of the main hall is the main chamber.
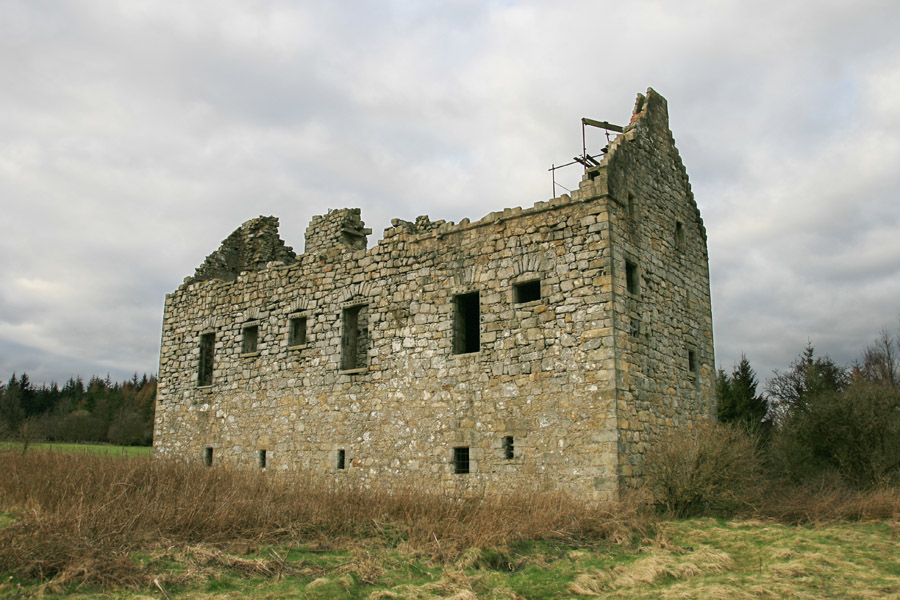
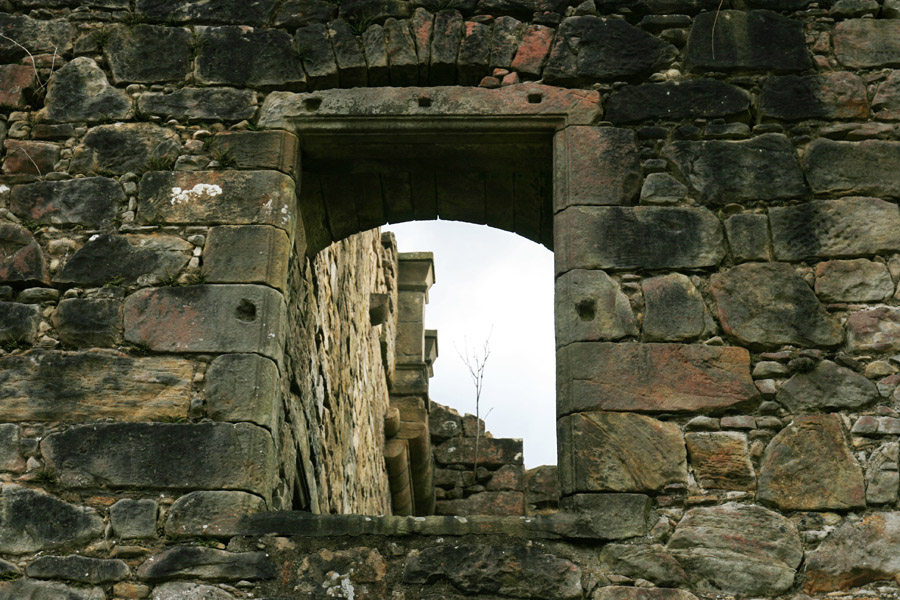
The service staircase gives access to the attic level, where there were likely several further rooms under the roof. The lower parts of the dormer windows for these rooms can still just be seen.
A small spiral staircase off the top of the main staircase probably gave access to some kind of caphouse at the top of that wing. The staircase is partly corbelled out from the north wall of the westernmost attic room above the main hall.
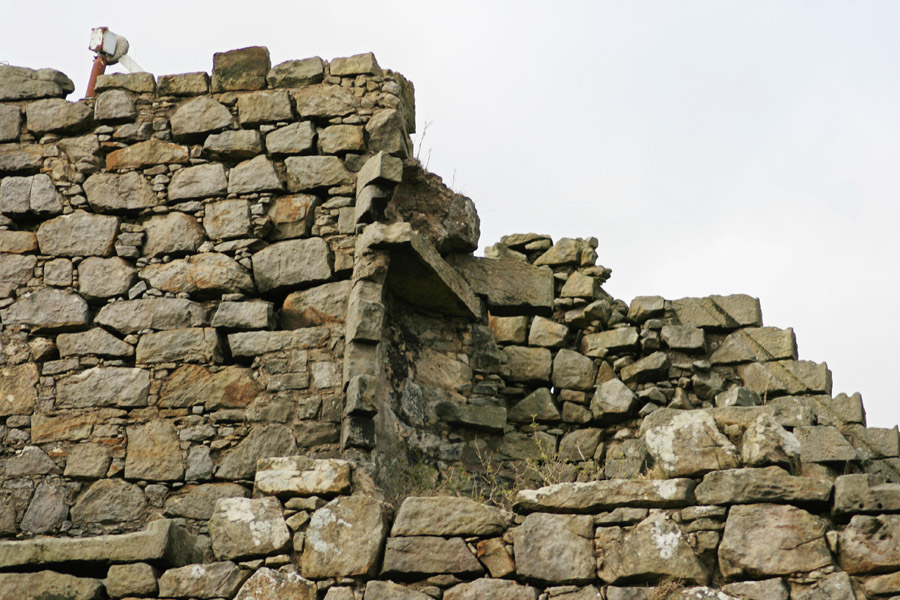
Outside, the castle would have had a cobbled courtyard to the north, with ancillary buildings on all three walls. The west courtyard wall still stands to a height of several metres, and remains of buildings can be seen at the foot of it.
Next to the stair tower on the north wall of the main block is a blocked archway which would have given access from the courtyard into the basement level.
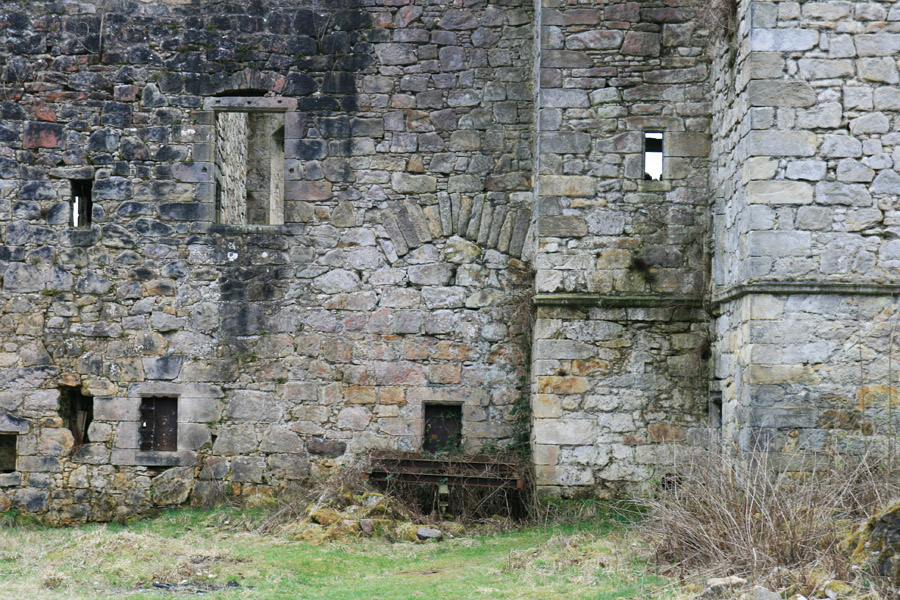
Much of the courtyard is now overgrown, however under the earth and vegetation several features still remain, including the cobbled surface and the footings of the ancillary buildings. Those to the north were excavated in 1999 and found to consist of two rooms either side of a main entrance through the centre of the block.
The north-east room originally had a brick-built oven in its north-west corner, and a paved stone floor. It was divided in tow, north to south, by a wooden partition. The oven was later moved to the east, the floor mortared, and the partition rebuilt in stone. A corner section of wall still stands at the north-east corner of the courtyard, possibly representing the partition and the eastern part of the divided room.
In the room at the north-west corner of the courtyard there was a well cut into the bedrock.
Not long after the castle was built, in 1585, it was captured by the Earls of Angus and Mar and the Master of Glamis prior to their capturing of Stirling Castle.
In 1635 Torwood passed to Sir George Forrester, the 1st Lord Forrester and Baronet of Corstorphine, and it has been suggested that the courtyard and ancillary buildings may have been added, or possibly reconstructed, by him around that time. There is also the possibility of an extensive 17th century kitchen garden.
Following the death of Lord Forrester’s only son in 1651, he was given a re-grant of his peerage with special remainders. Forrester’s third daughter had married James Baillie of Castlecary, and the title of Lord Forrester, and the lands of Torwood, passed through Baillie line – although they took the name Forrester.
By the 18th century the Baillie Forrester family were in debt, and following the death of George Forrester, the 6th Lord Forrester, in 1748, Torwood was sold to Thomas Dundas of Fingask in either 1749 or 1751, so ending the Forresters’ long ownership.
A descendent of Thomas Dundas, Lieutenant-Colonel Joseph Dundas of Carron Hall and Torwood, was responsible for excavating Tappoch broch in 1864. Following his death in 1872, Torwood Castle remained in the Dundas family for another 10 years before being sold to Joseph Cheney Bolton of nearby Carbrook House, MP for Stirlingshire between 1880 and 1892.
The Bolton family sold Torwood in 1914, but I have been unable to discover to whom.
But in 1957 the castle was bought by a Glaswegian accountant, Gordon Millar, who set about restoring it over the following 40 years, until his death in 1998. Although he did a lot of good work in stabilising the stonework, unfortunately he also made some questionable alterations to the castle, including a concrete reconstruction of the main staircase, and the use of cement-based mortars.
It is now owned by the Torwood Castle Trust, set up as a charity with the aim of restoring the castle.
Alternative names for Torwood Castle
Torwoodhead Castle


