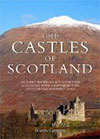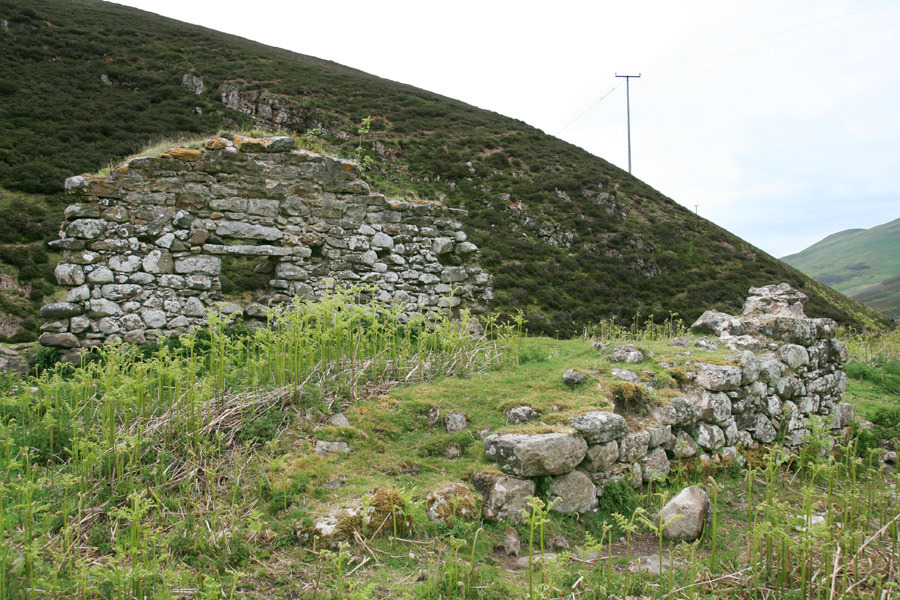

Howlet’s House is a ruined building standing on a small promontory above Loganlee Reservoir.
There is some debate as to what type of building Howlet’s House was, but it seems to me that it is the remains of a tower house. Although antiquarians in the past have suggested it could be the remains of a chapel, Historic Scotland’s listing document states that it was a small tower house of probably 15th or 16th century date.
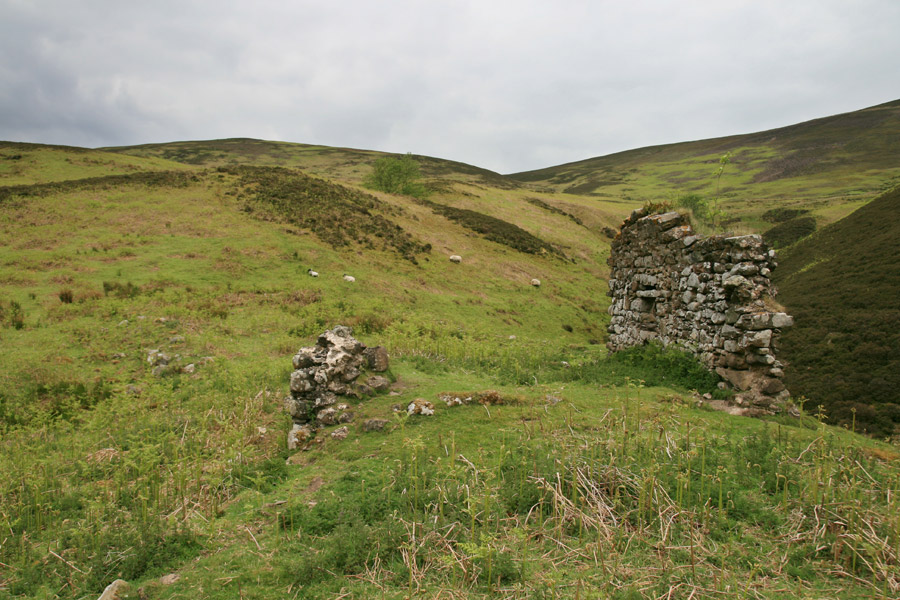
Howlet’s House is mentioned in a passage about castles and towers in George Chalmers’ book Caledonia, published in 1810. However it has also been described as kennels connected with Logan Tower, a Royal hunting lodge, or a chapel and associated priest’s residence pre-dating St. Catherine’s Chapel (now submerged under the neighbouring Glencorse Reservoir).
The remains are certainly castle-like in appearance, and the general layout looks more suited to an extended tower house than a chapel. The chapel suggestion seems to stem from a visit in 1877 by Andrew Kerr, an architect, detailed in the Proceedings of the Society of Antiquaries of Scotland.
He described how he had previously seen the east wall of the tower entire, the vaulting of the basement intact, and a stone basin built into the wall of the basement, although by the time of his 1877 visit the vaulting and east gable had fallen.
He presumably interpreted the basin as an ecclesiastical feature, when it may actually have been related to a kitchen in the basement of a tower house. He drew a plan of the remains, showing the tower aligned perfectly north-south-east-west. In fact it is slightly off this alignment, more like NNW-SSE by WSW-ENE. Whether or not it was a genuine mistake, or wishful thinking further tying the building to an ecclesiastical origin, we will perhaps never know.
Today the ruins consist of substantial portions of the north and south walls of a tower, and the footings of the east and west walls, which show that the tower measured around 7.9m by 7.3m. The north wall stands to a height of around 4.0m, and the curve of the vaulting can still be seen.
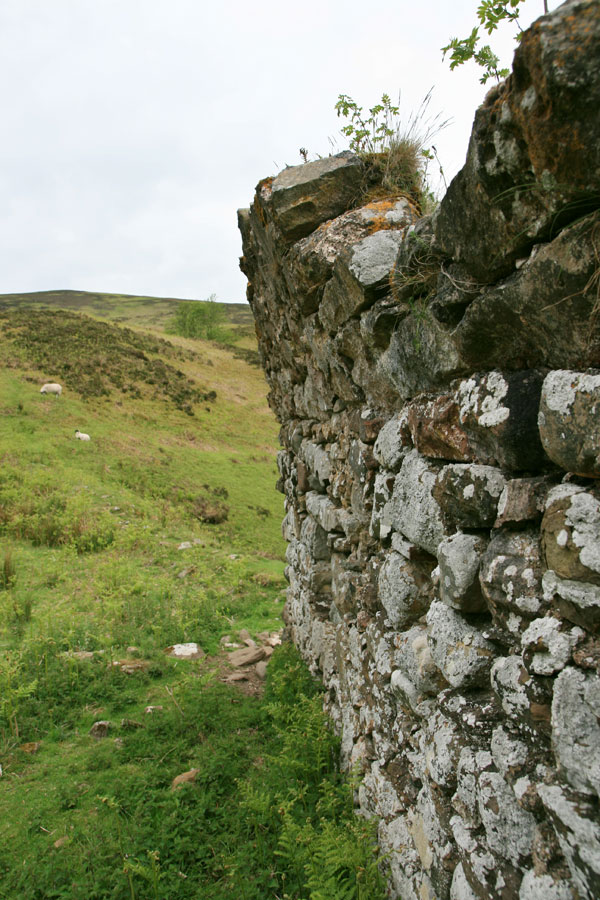
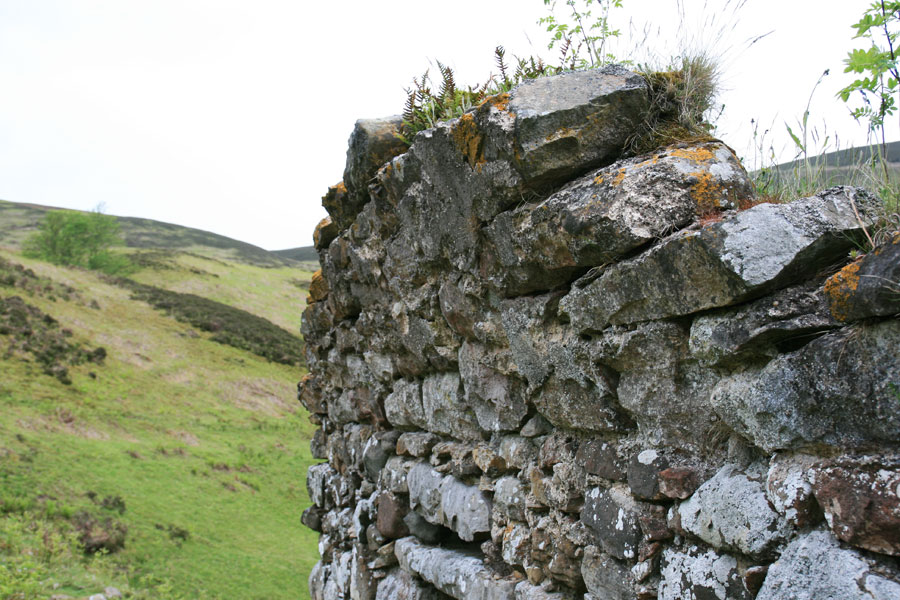
Both the north and south walls are around 1.1m thick, rubble built with square-cut facing stones, and there are niches for wooden beams indicating that the vaulted basement was divided into two levels by a wooden floor.
Within the north wall, just below the beam level, is a small window with stone lintel.
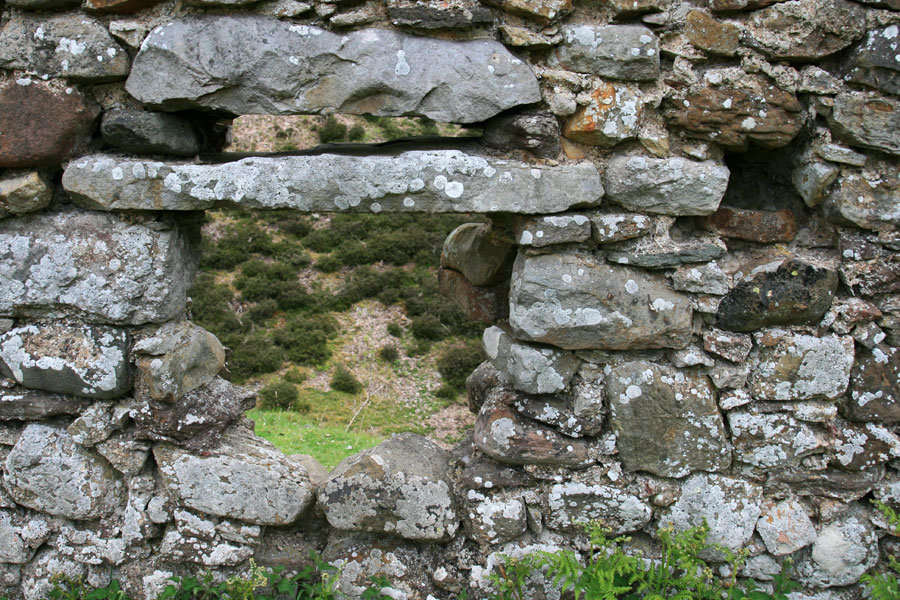
The south wall now stands to a maximum height of around 1.5m.
In 1899 a 2.7m section of the east wall still stood to a height of between 0.6m and 1.5m running from the north-east corner with the north wall, however that has now gone, although the footings of the wall remain.
Extending to the east of the tower are the remains of the footings of another building, also measuring around 7.9m by 7.3m but with much thinner walls. The footings of another, larger building extend to the south-west of the tower, following the shape of the promontory on which is stands.
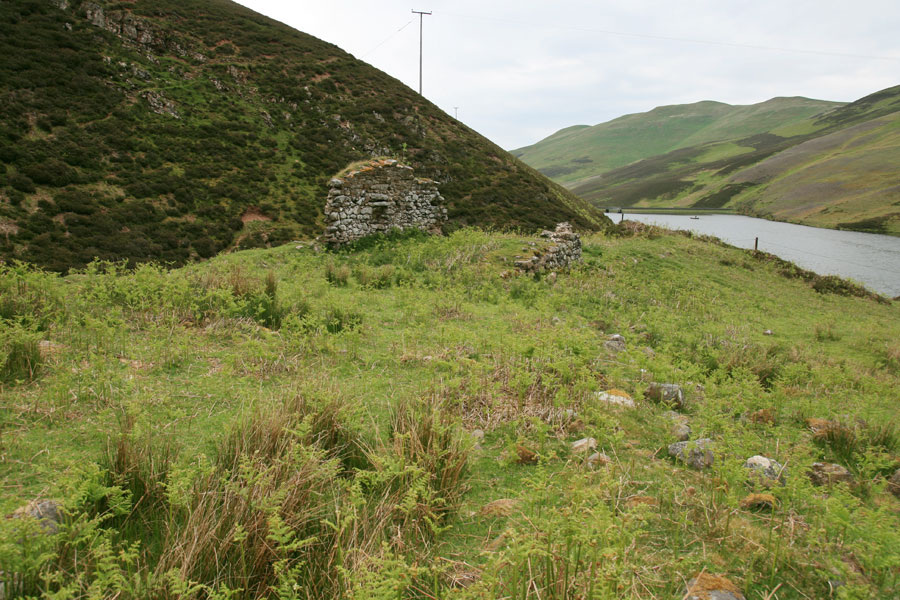
The first chamber measures around 8.5m by 7.9m, attached to which is a second chamber measuring around 9.1m by around 8.2m. Both these buildings have walls around 0.9m thick, although the footings only survive to a height of around 0.6m.
To the south of the tower, and separate from it, is a rectangular plot which Kerr interpreted as either a garden or, continuing the ecclesiastical theme, a burial ground. The garden theory sounds more convincing, or possibly some kind of later outbuildings.
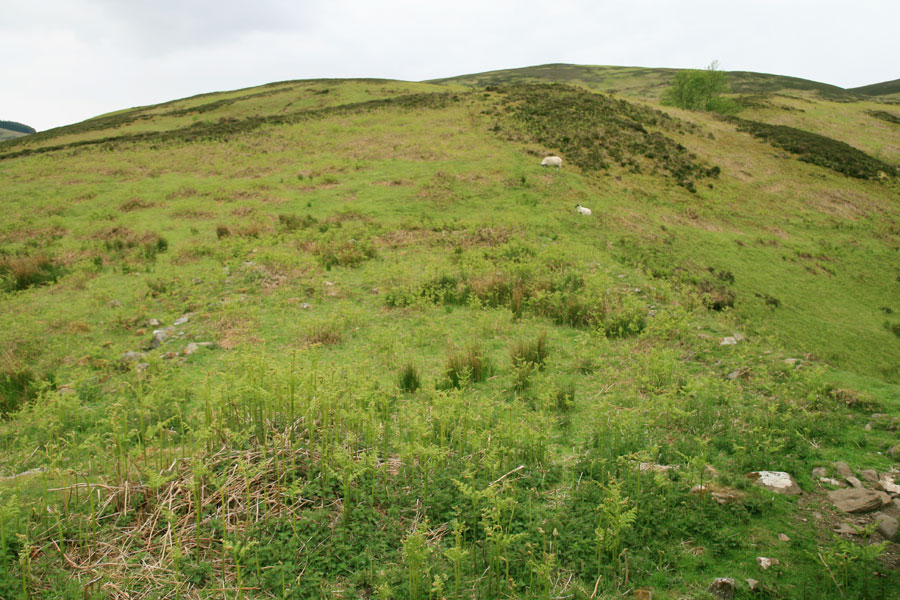
Alternative names for Howlet's House
Hoolet's Hoose; Howlet's Hoose; Howlets' House; Howlett's House
Where is Howlet's House?
Howlet's House is in the parish of Penicuik and the county of Midlothian.
Grid reference: NT 19375 62476
Lat / long: 55.848723, -3.2892824





