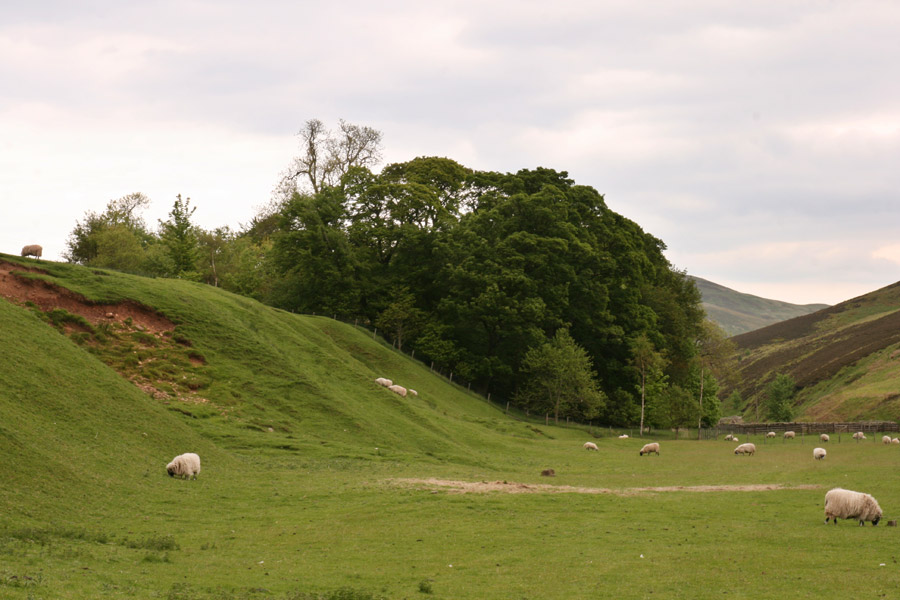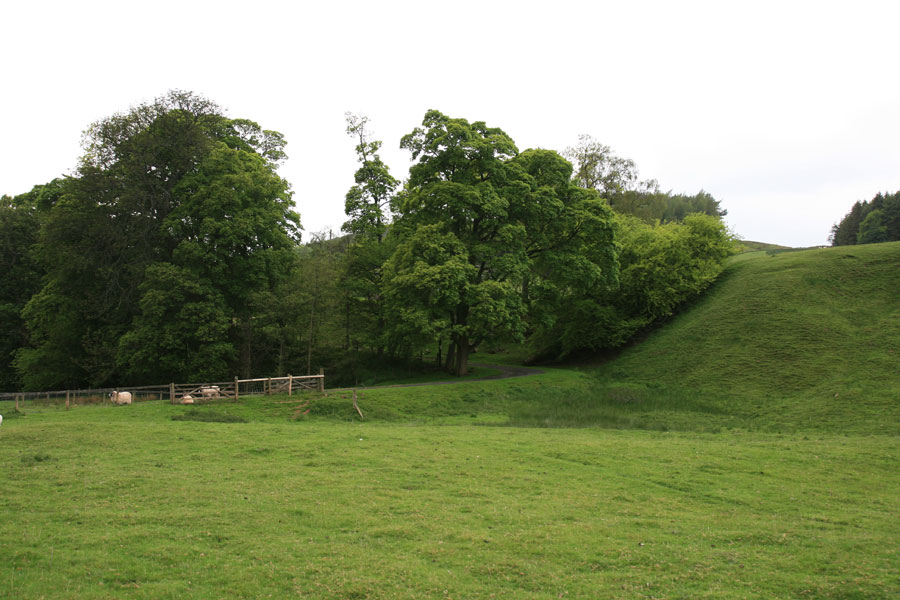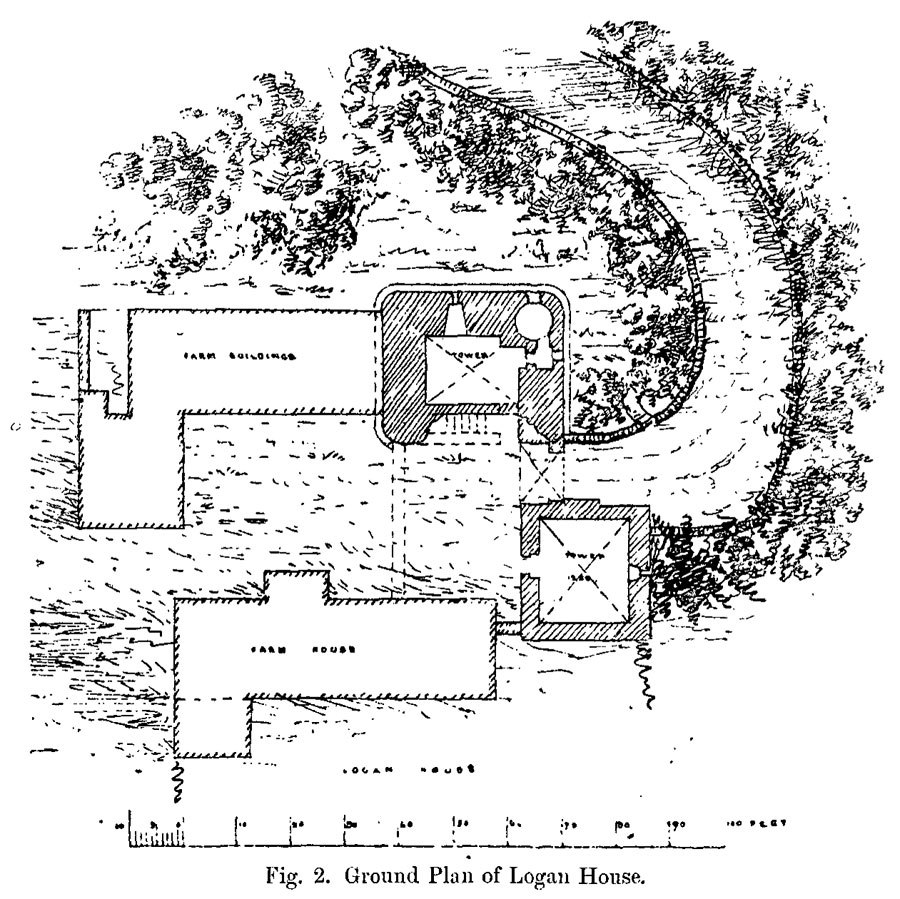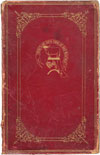

Little now remains of Logan Tower, a castle associated with the St Clair family dating back to the 13th century.
The barony of Pentland was granted by Malcolm Canmore in the 11th century to Sir Henry St Clair, the 2nd Baron of Rosslyn, for his help in successes over the English, and this probably included the lands known as Loganhouse.
The first Logan Tower is thought to have been built around 1230, probably by the St Clair family, on top of what would appear to be the ancient river bank of the Logan Burn, evidently much wider in the distant past.

In the 15th century William St Clair, the 3rd Earl of Orkney, added a second tower to the north side of the first. Logan Tower was owned, and used occasionally, by the St Clairs until 1680, when James St Clair granted a charter of the lands of Kirkton and Loganhouse to Alexander Gibson.
The lands of Loganhouse remained in the Gibson family until 1782, when William Ferguson of Raith took possession of the lands of Synelhope, Earncraig, Loganhouse, and Kirkton. In 1831 they passed to William Robertson, who owned them until 1853 when he sold Loganhouse for £31,000 to Charles Cowan, MP for Edinburgh.
Logan House is described as a “strong tower” in a passage about castles and towers in George Chalmers’ book Caledonia, published in 1810, and he writes that it was supposed to have been a hunting seat of one of the King Jameses.
An architect, Andrew Kerr, visited the area in 1877 and described the towers. The older tower was rubble built in local stone and had walls around 1m thick. The ground floor consisted of a single vaulted chamber measuring around 6.1m by 5.2m internally. A doorway at ground level led into the chamber. This was all that remained of the tower at that time.
To the north of this tower was the second tower, described as being of the same character as the fifteenth century addition made by William St Clair, the 3rd Earl of Orkney, at Rosslyn Castle. It was built of sandstone, with internal and external facing stones of polished ashlar. The walls were some 2.4m thick, and enclosed an area of 5.5m by 4.0m. At the north-east corner of the chamber was an ashlar-lined well.

Extending from the tower was a section of walling representing the north side of a courtyard between the two towers, although the majority of the courtyard had been removed by this time.
In 1878 the tower on the north side of the building was destroyed, and some of the stones apparently used to build a farm steading at Kirkton Farm further along the glen. A staircase from the tower may have been reused as “part of a series of outside steps at the gamekeeper’s cottage, some five or six hundred yards farther down the hill” (Logan Cottage perhaps?).
The older tower was still standing to a height of 6.0m in 1915, but was evidently demolished some time after this when an access road was built. All that now remains is a section of wall measuring around 3.7m long by 0.9m wide and around 0.2m in height.
Alternative names for Logan Castle
Logan House; Loganhouse Tower; Logannes
Where is Logan Castle?
Logan Castle is in the parish of Penicuik and the county of Midlothian.
Grid reference: NT 2037 6300
Lat / long: 55.853641, -3.273471










