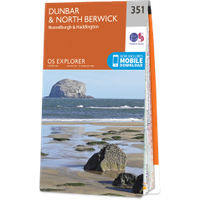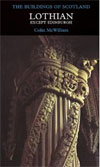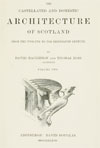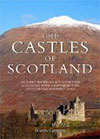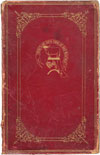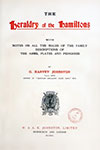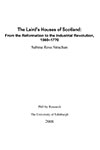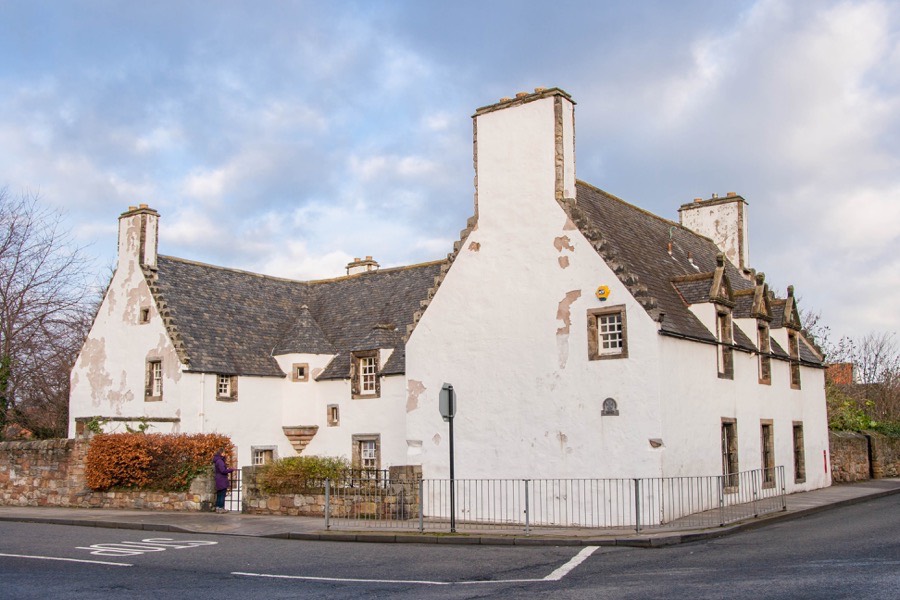

Hamilton House is an early 17th century laird’s house in Prestonpanswhich may incorporate earlier work.
The house is said to have been built for Sir John Hamilton, Lord Magdalens and a Senator of the College of Justice, and his wife, Katherine Sympson, in 1628 although this may be the date of the remodelling of an earlier building. Whether or not this building was fortified is unclear due to various alterations over the centuries. Sir John was a brother of Thomas Hamilton, 1st Earl of Haddington, and a son of Thomas Hamilton, Lord Priestfield. Sir John’s sister-in-law, Marion Sympson, was married to Joseph Marjoribanks who had built Northfield House nearby in 1611.
Some sources state that it was built as a replacement for Preston Tower however that tower was still occupied in 1628 by another Sir John Hamilton and his wife, Katherine Howieson. Various members of the Hamilton family lived in Preston around this period.
The house consists of a main block of two storeys aligned approximately north to south, with a two storey wing projecting west from the north and south ends and forming a U-plan around a courtyard. The north wing is slightly shorter in length than the south wing and built against its west gable is an arched entrance into the courtyard. The main block and the wings both have steep pitched roofs while the wings also feature corbie-stepped gables. With the exception of the two altered dormer windows on the west façade of the main block all the dormers feature pediments with cinquefoil finials, the Hamilton charge.
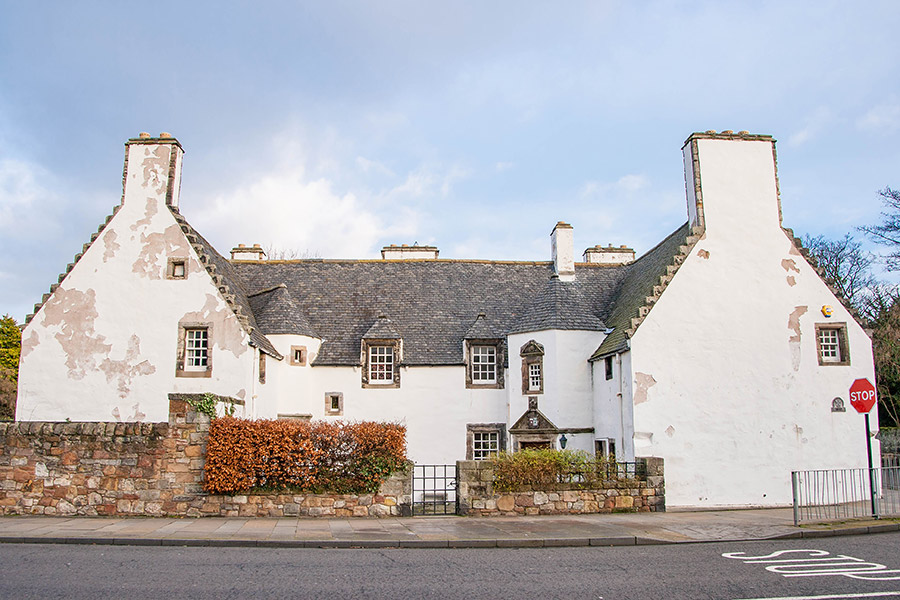
Within the south re-entrant angle is a quasi-hexagonal stair tower containing the main entrance. The door features a moulded surround with a horizontal cornice above continuing around the tower as a string course. Above this is a pediment with broken cornice containing a scrolled cartouche carrying the combined arms of Hamilton and Simpson flanked by the initials IH and KS with KS in turn flanked by the date 1628. At the top of the pediment, embedded in the wall, is a square stone panel carved with a cinquefoil finial.
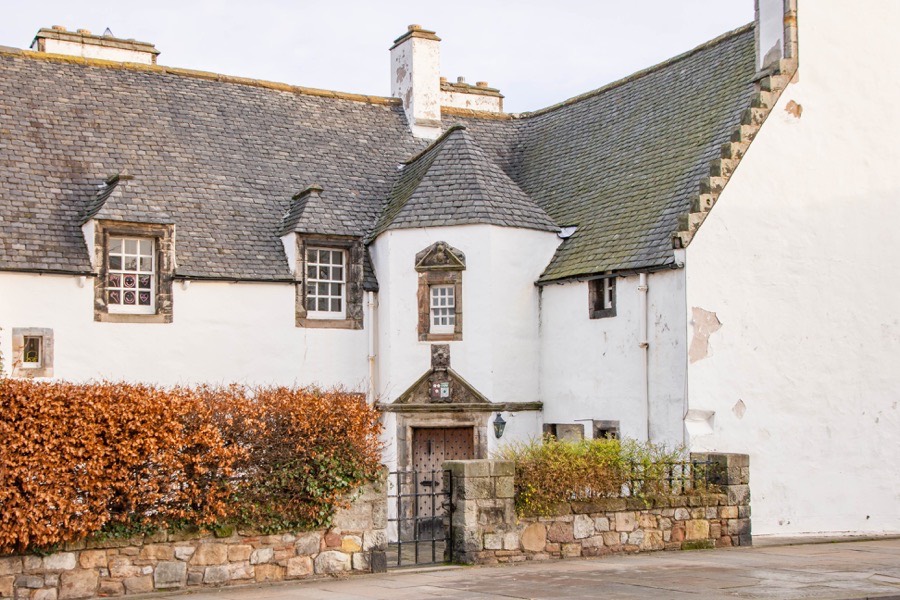
The first floor window over the door has a moulded surround above which is a carved hand with its index finger pointing towards the inscription “PRAISED BE THE LORD MY STRENTH AND MY REDEIMER”. On top of this is a pediment featuring a winged cherub’s face and a thistle finial. The pyramidal slated roof of the stair tower is not original. The original studded oak door had been taken to the National Museum of Scotland by the late 19th century where it was wrongly-labelled as being from Preston Tower.
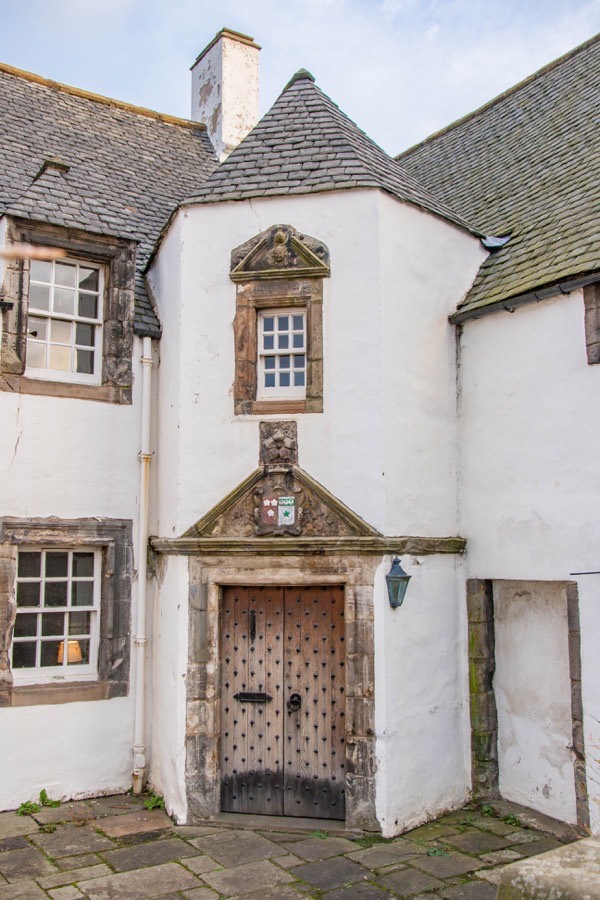
Within the north re-entrant angle is a corbelled-out turret with conical roof, the exact original form of which is not known as it was reconstructed from just the corbels. Below the turret was a well within the thickness of the north wall, immediately to the west the re-entrant angle, accessed via a small opening which was later blocked.
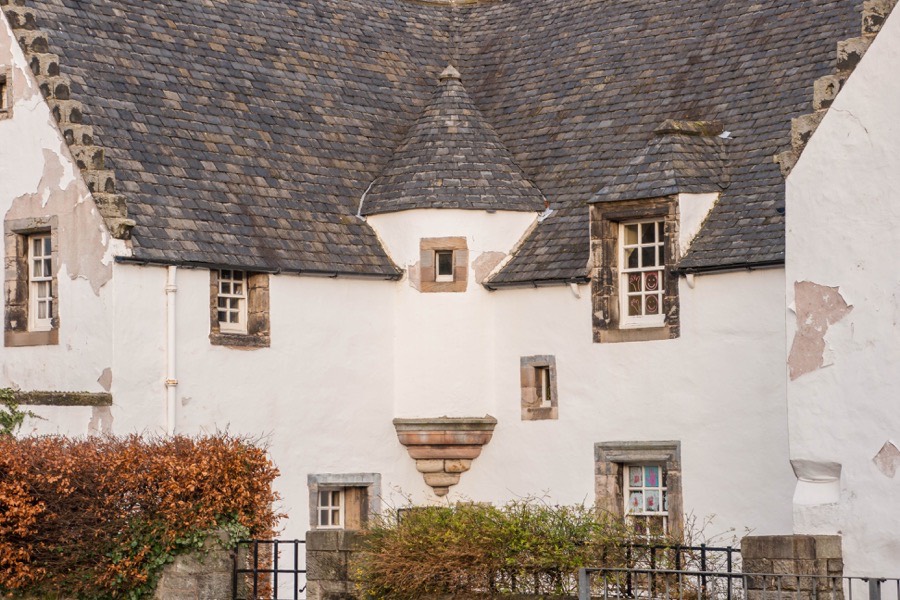
The two aforementioned dormer windows on the main block’s west elevation have moulded surrounds with slated roofs replacing their now lost pediments. The south façade of the south wing has three dormer windows with pediments.
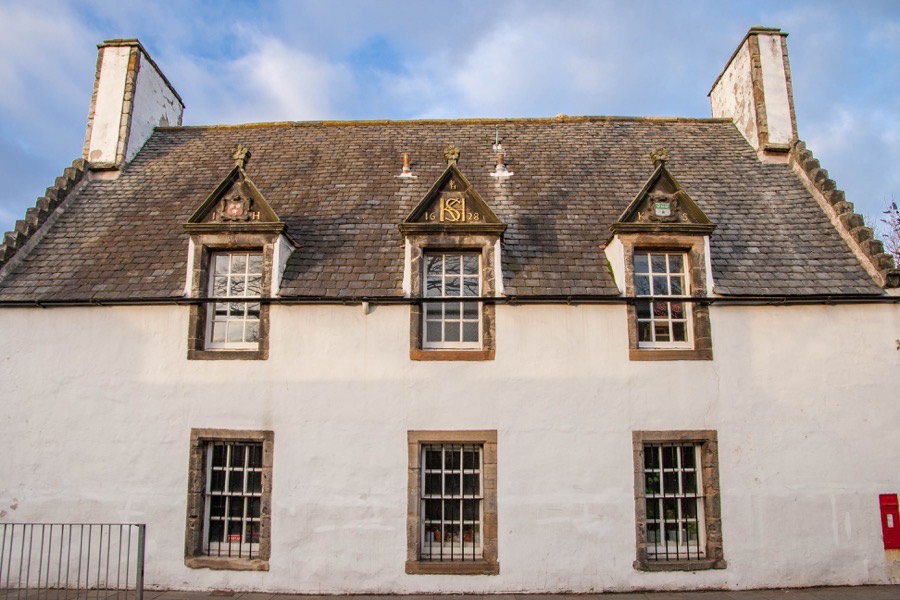
The western pediment features a shield within a scrolled cartouche carrying the three cinquefoils of the Hamilton arms flanked by the initials IH, for John Hamilton.
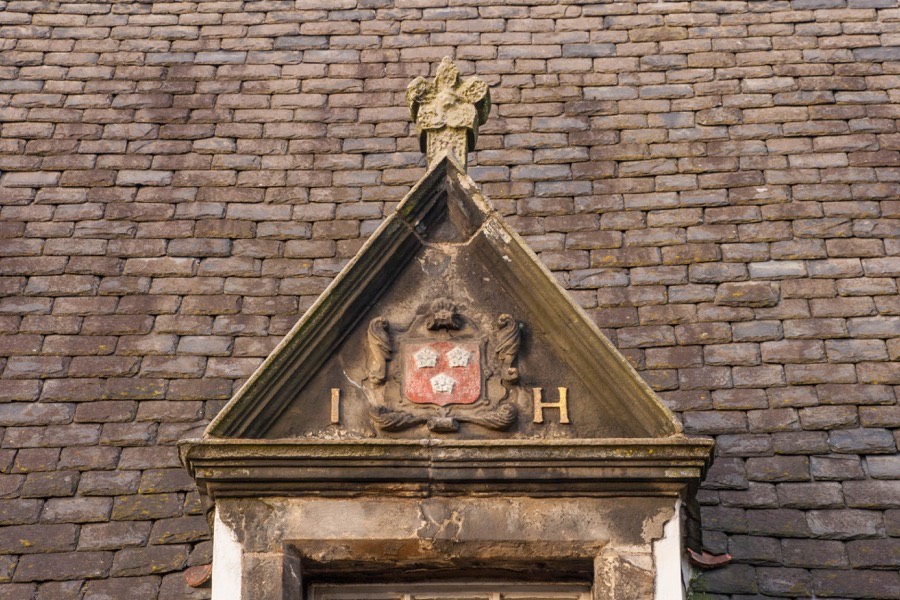
The central pediment is carved with the stylised combined initials IH and KS, for John Hamilton and Katherine Sympson, flanked by the date 1628. Above the monogram is a cypher combining the letter H with a cross motif.
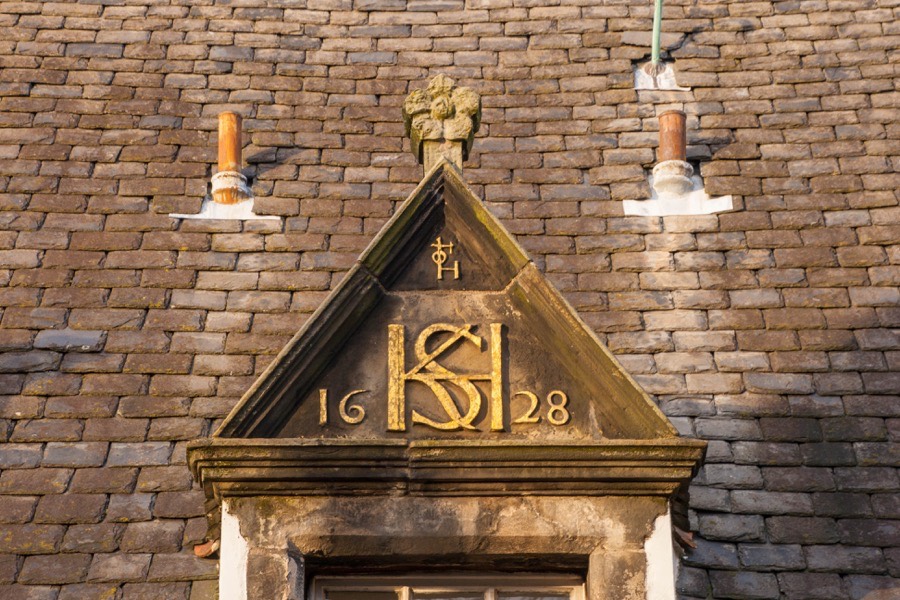
The eastern pediment is decorated in a similar style to its western counterpart but with the Simpson arms of three crescents and a five-pointed star flanked by the initials KS, for Katherine Sympson.
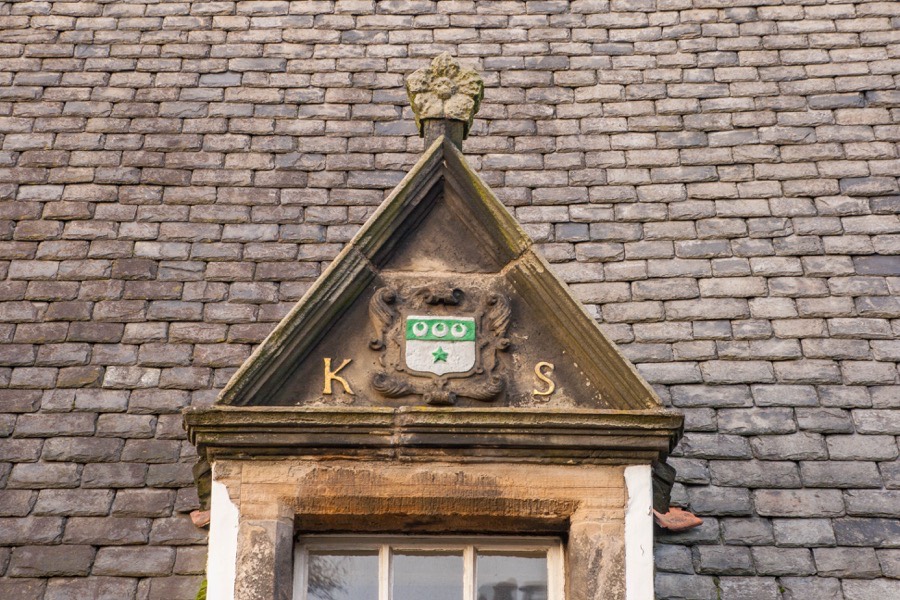
The main doorway leads directly into the main hall with a non-original staircase to the right rising to the upper floor. The interior has been significantly altered over the years, particularly on the first floor, however many features still remain.
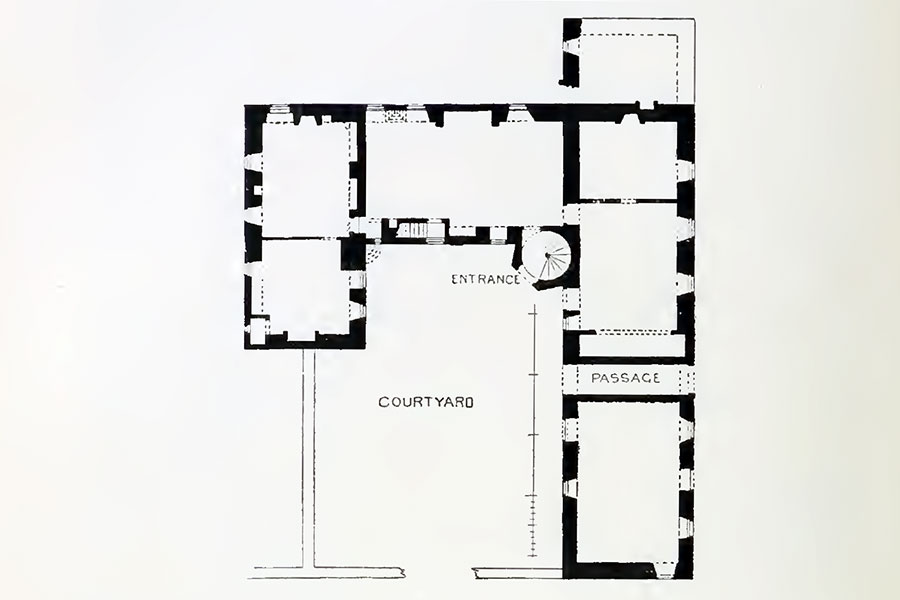
David MacGibbon and Thomas Ross, Edinburgh, 1887
The main hall measures around 9.8m long by around 5.5m across and features a wide fireplace on the east wall with the arms of Hamilton and Simpson carved on the left and right ends of the lintel at the centre of which is another example of the intertwined monogram seen on the dormer pediment. To the left of the fireplace is a pair of small windows situated high on the wall. The arches of the window embrasures sit on a large corbelled detail nestled between them. A similar detail was employed at Redhouse Castle. Another of Sir John’s brothers, Sir Andrew Hamilton, was married to Jean Laing, heiress of Redhouse.
A doorway in the south wall of the hall leads in to what was the kitchen in the south wing with a large fireplace in its west wall. A doorway on the north wall of the kitchen, next to the stair tower, gave access out to the courtyard. To the east of the kitchen and accessed directly from it was a dining room featuring a moulded fireplace and wall cupboard with checked margins.
In the north wall of the main hall is a doorway which leads into the north wing and what would probably have been the laird’s private room or study with a moulded fireplace. To the west of this room was a bedroom with garderobe in the north-west corner.
On the west wall of the main hall is a scale and platt staircase leading up to the first floor, the original configuration of which is not clear due to it having been divided up to provide accommodation for farm labourers. There may once have been a spiral stair in the corbelled-out turret in the north re-entrant angle which would have given access to an attic level.
The current road level to the south is around 0.6m higher than originally, giving the house a shorter and sunken appearance.
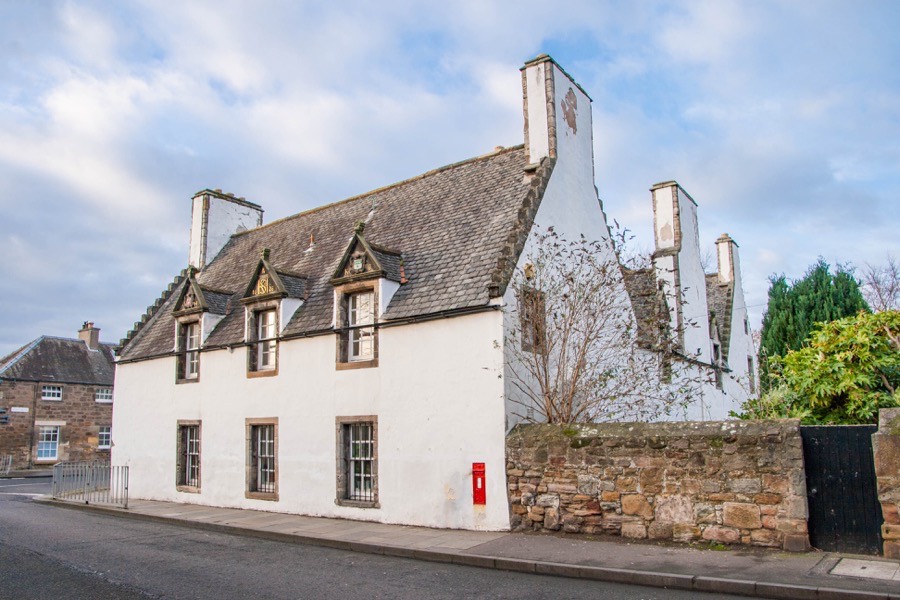
Later a three bay single storey extension projecting west was built onto the west end of the south wing with an arched passage passing through it from the road into the courtyard. A corresponding single bay singe storey extension was added to the east end of the south wing.
The Hamiltons are said to have vacated the property in the 1740s. In Napoleonic times the house was occupied by troops leading to it being known as The Barracks. The date for this is variously given as 1805 and 1814 however since a garrison was mobilised in East Lothian in 1803 the earlier date is perhaps more likely. Later in the 19th century it was used as a tavern and subsequently the house was divided up into several apartments, with several windows and the main entrance blocked, an external stair leading to the first floor on the south façade of the north wing.
By the 1920s the house was derelict and under threat of demolition. The house was bought by the National Trust for Scotland in 1937 and a programme of restoration was carried out with the main doorway reinstated, the single storey extensions demolished and a low wall with gate piers built between the two wings to enclose the courtyard. Around 1960 the interior woodwork of the windows was painted in imitation of the tempera work at Northfield House. The house is still owned by the National Trust for Scotland and is let out.
Alternative names for Hamilton House
Hamilton Dower House; Lord Magdalene's House; Magdalene; Magdalene House; Magdalens House; Magdalens' House; Old Hamilton House; Sir John Hamilton's House; The Barracks


