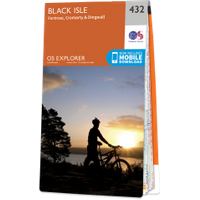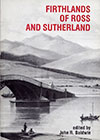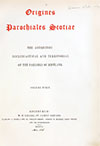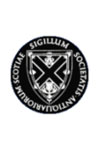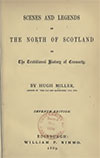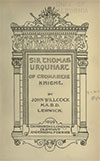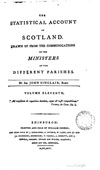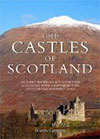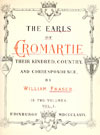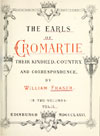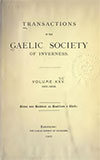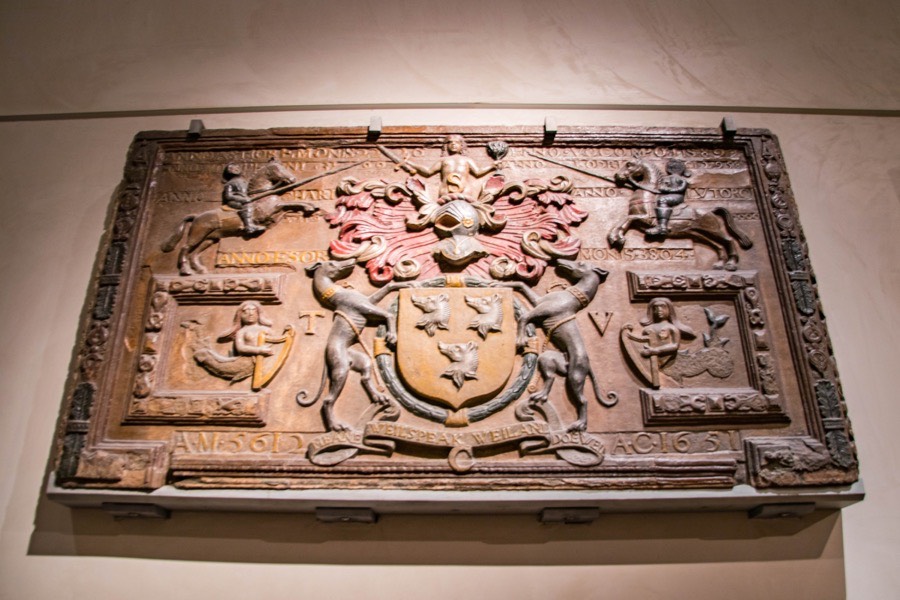

Cromarty Castle was a large and ancient castle which developed over several centuries but was demolished in the 18th century.
Little is known about the early history of Cromarty Castle, however there is known to have been a motte and bailey castle here which could suggest an 11th or 12th century date (possibly built during the reign of William the Lion). Macbeth was Thane of Cromartie in the 11th century which shows the importance of the settlement and it may be that there was an early castle associated with the Thanage.
The motte and castle stood on a slight promontory along the west edge of which flows the Chapel Burn through a deeply-incised valley. The site is strategically important, overlooking the entrance to the Cromarty Firth with Dunskeath Castle (on record from 1179) occupying a similar position on the opposite north coast.
Cromarty was a royal burgh by 1264, and may have been elevated to such status during the reign of Alexander II (from 1214 until 1249), when the royal sheriff was Sir William de Monte Alto, or William de Mohaut. It was typical for a royal sheriff to live in a castle at this time, however the first confirmed appearance of Cromarty Castle in written documents doesn’t come until 1291.
A Thomas de Braytoft was made keeper of the castles of Invernairn and Cromarty by Edward I of England in the late 12th century. A receipt dated the 11th of September 1291 states that he received 20 marks Sterling from Sir Gervase of Rait for keeping the castles for 40 days from the 4th of August. Braytoft didn’t appear to have his own seal and instead appended that of his brother, Sir William de Braytoft, keeper of the castles of Inverness and Dingwall.
In November the same year Braytoft received 6 marks from Alexander Husband, the Provost of Invernairn, as his pay while in December he received £31 as his wages from Sir Gervase. In March 1292 Braytoft received 11 pounds Sterling from Sir Gervase with a further 11 shillings following in May to make up his pay. In June 1292 he received from Sir Alexander de Balliol, Chamberlain of Scotland, and his associate Robert Heron 28 pounds and 14 shillings as the remainder of the wages granted to him by Edward. Further payments of £12 11s. and £45 followed in August and October respectively.
William of Cromarty, possibly the same William de Monte Alto, is mentioned in a charter from the 4th of April 1296 as the former owner of the lands of Balmuto. Sir William paid homage to Edward I in 1296 but held Cromarty Castle for the Scots from 1297 until 1304 when he surrendered to the English and then paid homage once again to Edward. William seems to have become sheriff again in 1305 and the following year was a supporter of Robert the Bruce.
In 1315 Bruce conveyed the burgh and sheriffdom of Cromarty on his brother-in-law, Sir Hugh de Ross, who had married Bruce’s sister Matilda in 1308. Sir Hugh was killed at the Battle of Halidon Hill and succeeded by his eldest son, William. William would later resign the sheriffdom of Cromarty to his nephew, Adam de Urquhart, possibly around the time that he fell out of favour with his cousin David II in the 1350s. Adam was the sone of William’s sister, Lilias, and her husband William de Urchard or Urquhart. Adam de Urquhart is on record as the sheriff of Cromarty in 1357.
In 1470 James III granted Sir William Urquhart permission to build a tower on the motte of Cromarty and transferred ownership to Urquhart and his heirs. It isn’t known if Sir William exercised his right before his death in 1475, however according to the writings of Sir Thomas Urquhart in the 17th century it was Sir William’s grandson, also Sir Thomas, who built the castle in 1507 to a design by a French architect.
He constructed a large L-plan tower house that was said to be substantially bigger and more sophisticated than neighbouring castles. The castle was similar in style to Inverness Castle, built on an L-plan but with an additional square tower projecting at 45 degrees from the corner opposite the stair wing. The main block ran approximately east-north-east to west-south-west with the stair tower on the west end of the south wall and the corner tower extending from the north-west corner.
The castle, which was around 13 metres long by around 10 metres across with the stair wing projecting around 3.3 metres, consisted of a basement level and four further stories plus a garret within a crenellated walkway, rising to a height of around 16 metres at the corbel course and around 22 metres to the top of the roof. All six corners of the castle were finished with small bartizans complete with cone-shaped roofs. The entrance was in the re-entrant angle and led straight onto a spiral staircase some 1.5m across.
A straight staircase led down off the spiral stair into the two vaulted chambers in the basement of the main block. The basement of the corner tower was also vaulted but the only access to it was via a hatch in the ceiling. The first floor was also vaulted, with two chambers in the main block accessed via an intramural corridor and one in the corner tower accessed from the westernmost chamber of the main block. A smaller straight then spiral staircase in this westernmost chamber leads up to an entresol below the vaulting.
On the second floor was the Great Hall, occupying the full length of the main block, while the third and fourth floors also had full length chambers but these were divided by partitions. The spiral stair led right up to parapet level, with one garret building on the main tower and one on the corner tower both accessed via separate doors off the parapet walk.
Around the castle was a courtyard wall enclosing a courtyard lined with stone flags and entered via an arched gateway opposite the castle on the south-east side. A drawing of the castle, labelled as Cromardy Castle, appears on Pont’s late 16th century map of Tarbet Ness.
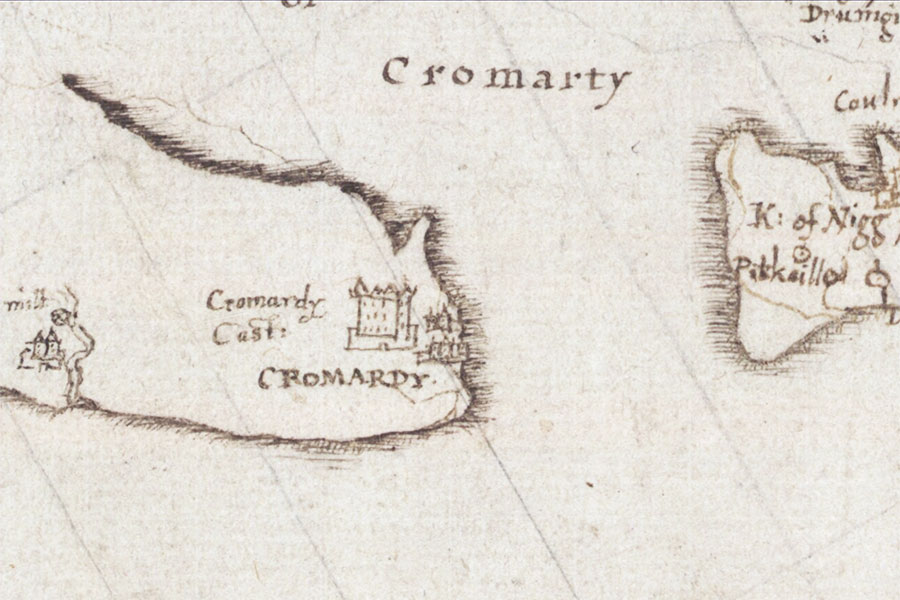
Timothy Pont, c. 1583 – 96map image courtesy of NLS
In 1632 Sir Thomas Urquhart, father of the more famous writer of the same name, considerably extended the castle with the addition of a second, lower L-plan building which gave the building an almost symmetrical appearance in plan, however in elevation the new range looked quite different. Consisting of three storeys rising to a height of around 8 metres at the wall-head it had a pitched roof finished off with crow-stepped gables. The main block was around 16 metres long by around 8 metres wide, making it slightly longer and narrower than the older building. The new footprint of the combined buildings was almost U-shaped.
All four chambers on the ground floor of the new building were vaulted and accessed via individual doors. A spiral staircase in the re-entrant angle led up to the first and second storeys and the three chambers on each level.
The upper storey featured dormer windows with ornately-carved pediments. On the outer wall of the main block the three pediments featured the arms of the Urquhart family, the initials STV and DCE for Sir Thomas Urquhart and his wife Dame Christian Elphinstone, and the arms of the Elphinstone family.
Sir Thomas senior died in 1642 leaving the younger Sir Thomas both the estate and large debts. He left for Europe but returned in 1645 and supported the Royalist cause. Following the Battle of Worcester in 1651 he was imprisoned in the Tower of London and later Windsor Castle before his release by Cromwell the following year, upon which he returned to Cromarty.
In 1652 Cromarty Castle was occupied for a time by an English garrison following Cromwell’s invasion of Scotland. Some time after 1653 he returned to Europe and is said to have died in a fit of laughter when hearing of the Restoration of Charles II in 1660. The estate passed to Urquhart’s brother, Sir Alexander Urquhart of Dunlugas and in 1662 it was obtained by his relative Sir John Urquhart, 4th of Craigston.
Sir John’s son, Jonathan suffered financial difficulties and was forced to sell those lands to his mother’s relative Sir George Mackenzie, Viscount Tarbat, in 1684, a Great Seal charter of 1685 confirming the transaction. When Mackenzie was created an earl in 1703 he took the title Earl of Cromartie from the estate despite having transferred it to his son, Sir Kenneth Mackenzie, some time before 1700. In 1729 it passed to Sir George Mackenzie of Grandvale and Cromartie, Sir Kenneth’s son, however mounting debts forced him to sell Cromarty in 1741 to Captain John Urquhart, a descendent of the previous owners.
Captain Urquhart, who was married to his first cousin twice removed Jean Urquhart of Meldrum, had in 1739 acquired another former Urquhart property, Craigston Castle, and set about making extensive agricultural and landscape improvements on both estates. Following the Jacobite Rising of 1745 there were plans to convert the castle into barracks but these came to nothing. By this time the castle was in a poor state of repair with a large crack snaking almost all the way up the old tower. Detailed drawings of the castle produced in 1746 are in the possession of the Urquharts of Craigston Castle.
Drawings were also produced in 1747 which show a plan to alter the castle so that it would become more symmetrical and Georgian in style rather than medieval, although these alterations are not thought to have been carried out. These can be viewed in an article in Volume 82 of the Proceedings of the Society of Antiquaries of Scotland.
Urquhart’s surveyor and gardener at Craigston, James May, drew up plans for Cromarty Castle’s policies in 1753 which included a wide, tree-lined drive approaching the castle and an enclosed formal garden to its south-west.
Captain Urquhart’s son, William, sold Cromarty to Patrick Murray, 5th Lord Elibank, in 1763 who acquired it for his nephew, William Johnston, so that he would qualify for a seat in Parliament. Once this was achieved the estate was sold on to George Ross, son of Andrew Ross of Pitkerrie in 1772.
In the same year Ross demolished Cromarty Castle and used stone and timber from the old castle in the construction of its nearby replacement Cromarty House which was completed in 1774. The new house was part of a larger modernisation project for the estate and the town of Cromarty. Ross was responsible for building a courthouse, brewery, chapel, harbour and factories including a hemp manufactory. Ross commissioned Robert Adam to design various buildings although it seems that none of them were executed.
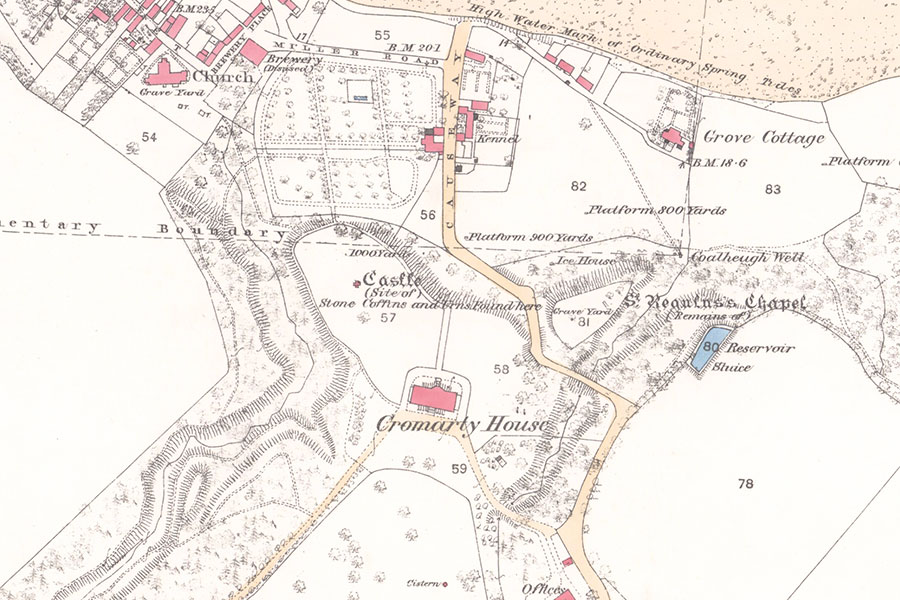
Ordnance Survey, 1872map image courtesy of NLS
Ross died in 1786 and since his only son had committed suicide the Cromarty estate passed to his half-nephew Alexander Gray Ross along with considerable debts. As a result of these debts the estate was sequestered in 1804 but eventually returned to the Ross family in 1847 when George Ross’ niece, Catherine Munro, and her husband Hugh Rose Ross took possession. It remained in the Ross family until 1964 when Colonel Geordie Ross sold the estate to the Nightingale family and retired to a house built in the walled garden.
All that remains of Cromarty Castle in situ is a well on the site of it. Carved wooden panels which once lined the walls of the Great Hall were taken to Craigston Castle and installed around the doors and windows of the drawing room there. A carved pediment above the entrance to the south office court at Craigston may have been transported there from Cromarty in 1763.
A carved sandstone heraldic overmantel carrying the arms and initials of Sir Thomas Urquhart is now housed in the National Museum of Scotland in Edinburgh. It is dated 1651, carrying the inscription A(nno) M(undi) 5612 and A(nno) C(hristi) 1651, and measures around 1.50m long by around 0.84m high and 0.11m thick. On the upper half of the stone there are also numerous names and dates which are taken from a rather fanciful family tree that Urquhart created showing the supposed pedigree and ancestors of the Urquhart family right back to the Creation.
After being removed from Cromarty Castle upon its destruction in 1772 it was taken to the Cromarty townhouse of Urquhart of Greenhill. When that house was sold the stone was given to a close relative named Colonel Gordon who in turn gave it to a Mr Urquhart of Braelangwell in the neighbouring parish of Kirkmichael.
The stone was subsequently claimed by a ship’s captain named Thomas Urquhart who bought Kinbeachie Castle, which had belonged to his grandfather, and installed there. This gave rise to one of its names, the Kinbeachie Stone, although it is more commonly referred to as the Cromarty Stone. Urquhart died without leaving an heir and Kinbeachie passed out of the family. The stone was installed in the porch of a farm cottage nearby, possibly Kinbeachie Cottage, some time before 1890 and when the cottage was bought by the Board of Agriculture in 1923 they presented the stone to the National Museum.
A second carved stone slab depicting a hunting scene, thought to predate the Cromarty Stone and possibly commissioned by Sir Thomas Urquhart the elder, was also removed from the castle in 1772 but this one was inserted into the wall of an underground vaulted servants’ tunnel which led from the new house to the main road. It remained there for more than a century before being removed and installed over a mantelpiece in Cromarty House.
Alternative names for Cromarty Castle
Crimbathin; Cromardy Castle; Cromartie; Cromarty House; Crombathyn; Crumbarthyn; Crumbathyn


