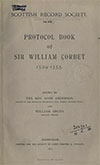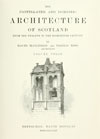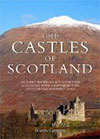Littledean Tower
Littledean Tower was the principal residence of the Kers of Littledean, and was built on the site of an earlier fort.
Standing on the south bank of the River Tweed, the site is close to an old ford, and so may have been built to protect this river crossing. When the site was first occupied is unclear, although the remains of a prehistoric fort have been identified.
Whether or not there was a continuous period of occupation over the centuries is unknown, as the earliest portions of Littledean Tower are thought to date to two periods in the 16th century.
However there was certainly a castle here prior to that, as the Kers of Cessford made this site the principal residence of their barony of Maxton, with that branch later becoming known as the Kers of Littledean.
In the late 15th or early 16th century a Mark Ker of Littledean married a Marjorie Ainslie of Dolphinston, and Dolphinston Castle passed into the Ker family at that time.
The first part of Littledean Tower to be built in the 16th century was a main oblong block consisting of four storeys, built from freestone rubble with ashlar dressings. The entrance was in the south wall at ground level, and gave access to a vaulted cellar. From what remains of this main block, namely the western ends of the north and south walls, it isn’t clear how the upper floors would have been reached.
Later in the 16th century a massive D-shaped tower was added to the west end of the main block. In 1544 Littledean was attacked and burnt by the English, and it seems likely that this defensive tower was added in response to this, to give the castle extra strength against any future attacks.
This new tower was also rubble-built, with walls 1.8m thick and faced with ashlar. The tower was four storeys in height plus a garret, and as well as increasing the defensive capabilities of Littledean it also added considerable new accommodation.
A chamfered base course rises up to meet a series of six oval gun loops spreading around the tower at ground floor level. At first floor level are a further six gun loops, allowing the main approach to the castle to be covered by the occupants within.
The D of the tower is wider than the rectangular original building it is joined to, and on the south side there is an entrance into the back of the D. This gives access both to the ground floor of the tower which is vaulted, and also to a small spiral staircase with which to reach the upper floors.
On the first floor is the hall, with a large fireplace installed within the curve of the D, with the aforementioned gun loops on either side of it. Over the doorway is a small guardroom with a window in the east wall of the projecting part, allowing the guard to cover the south wall of the castle.
At the top of the tower was a corbelled parapet, and within that a garret was built, possibly at a slightly later date, consisting of a two storey attic with crow-stepped gables.
Littledean may have had a barmkin, although any trace of that has now gone. Since the castle was vulnerable to attack only from the west and the south, and the D-shaped tower covers the west side, I’m assuming that this barmkin would have extended to the south.
The castle is marked on mid-17th century maps as Littildenn and Littildene.
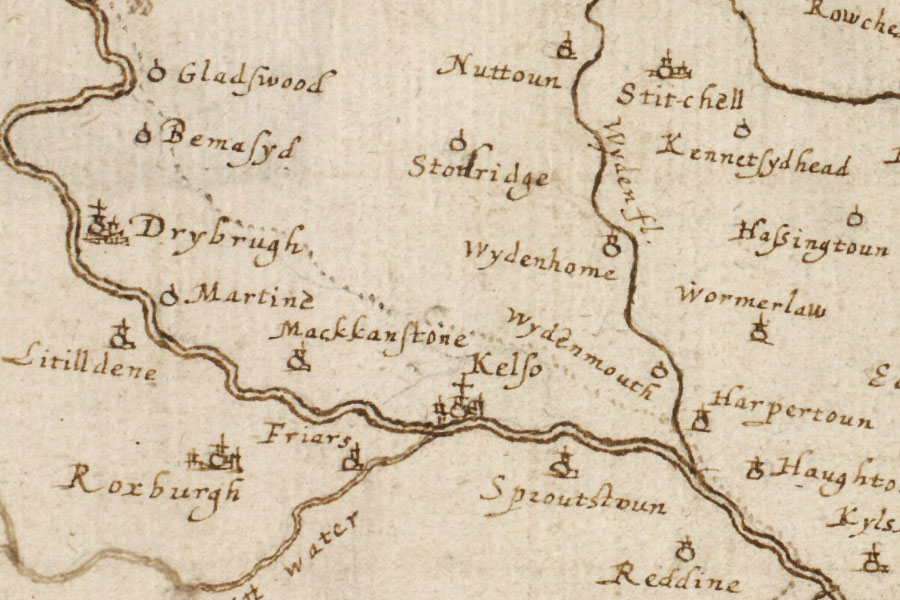
Robert Gordon, c.1636-1652
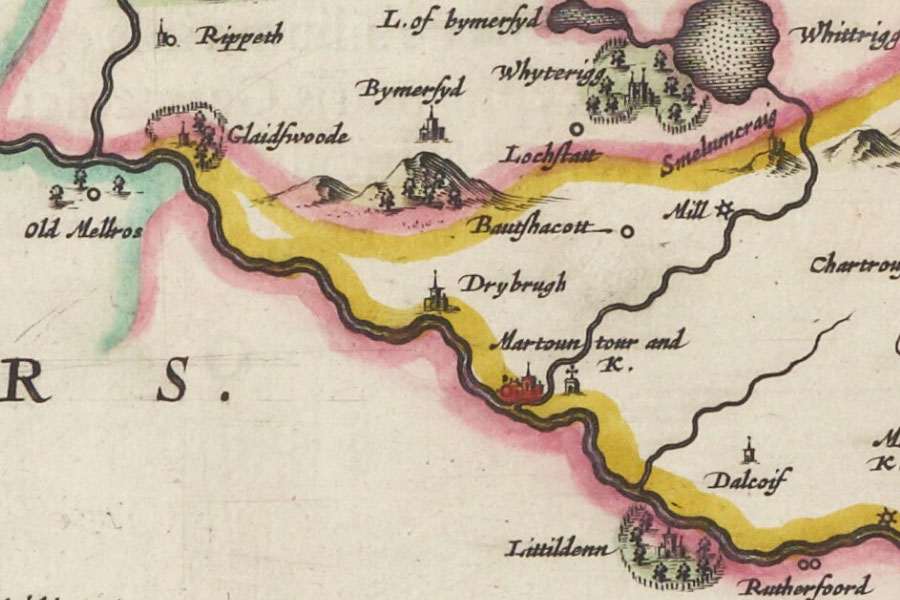
Joan Blaeu, Amsterdam, 1654
It is said that Littledean fell out of use when the Kers moved to nearby Nenthorn House in the 18th century.
Littledean Tower is sometimes said to be the birthplace of the scholar John Duns Scotus, although his birthplace is also given as a property just outside the gatehouse of Duns Castle.
Alternative names for Littledean Tower
Litil Dene; Litill Dene; Littildane; Littilden; Littildene; Littildenn; Little Dean; Littledean Castle
Where is Littledean Tower?
Littledean Tower is in the parish of Maxton and the county of Roxburghshire.
Grid reference: NT 63287 31324
Lat / long: 55.574184, -2.5838126





