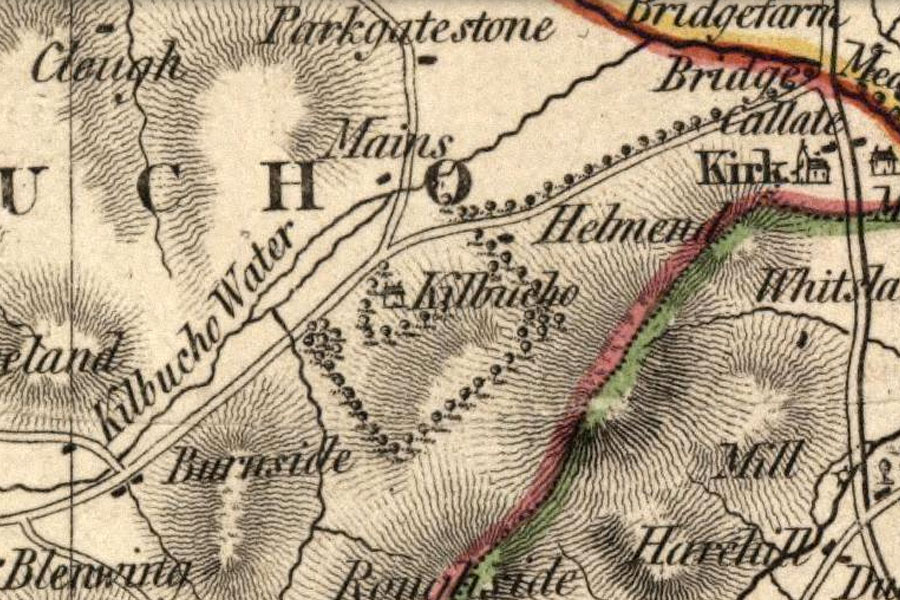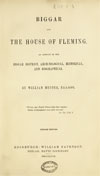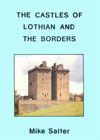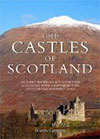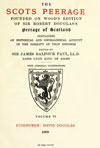

Kilbucho is a largely 17th century house, but incorporates 16th century work and has a much older history.
At what point a castle was first built at Kilbucho is unknown, however given the turbulent nature of life in the Borders it is likely that there was a defensive building on the site quite early on.
One of the earliest references to Kilbucho seems to come around the year 1200, when a charter defining the correct boundaries between Stobo, Happrew and Kirkurd was witnessed by, amongst others, “Adam, son of Gilbert, son of Richer, lord of Kilbulcho”.
This Adam seems to have been Adam de Swinburne who married Idonea de Graham, sister of Sir Henry de Graham and Sir Nicholas Graham of Dalkeith, Abercorn and Eskdale.
A daughter of Adam, lord of Kilbucho, possibly named Christina or Christiana, is said to have married Sir Henry Graham de Dalkeith in the early 13th century, at which time the lands of Kilbucho passed to the Graham family. However Christiana de Swinburne married John de Widdrington and it seems that Kilbucho actually passed to the Grahams via Idonea.
Sir Henry’s great-grandson, Sir John de Graham of Dalkeith, had no male heir, so divided his estates between his two daughters. One of his daughters, Margaret or Marjory, married Sir William Douglas of Kincavil Lord of Hermiston, and in 1341 Sir John granted the barony of Kilbucho to Sir William.
Kilbucho later passed to the Tweedie family, and it is possible that the Douglases retained superiority of the barony while granting the Tweedies the permission to live there.
The earliest parts of Kilbucho today date to the 16th century, so it seems likely that the Tweedies were responsible for either remodelling or replacing an earlier building.
In 1524 James Tweedie of Kilbucho was involved in the murder of John, 2nd Lord Fleming, along with a group of Tweedies, including John Tweedie of Drumelzier, Thomas Tweedie of Oliver Castle and James Tweedie of Wrae.
This was part of a long running feud between the Flemings and Tweedies, and led to the Tweedie property of Tinnis Castle being destroyed with gunpowder by the 2nd Lord Fleming’s son, Malcolm, 3rd Lord Fleming.
In 1535, James Douglas, 3rd Earl of Morton, sold Kilbucho to Malcolm, 3rd Lord Fleming. Fleming’s daughter, Janet, married Richard Brown, son and heir of Andrew Brown of Hartree, and Kilbucho seems to then have been occupied by the Brown family.
In 1587 Archibald Douglas, 8th Earl of Angus and the heir of his uncle James Douglas, 4th Earl of Morton, laid claim to the lands and barony of Kilbucho in Parliament. He appears to have won his case against John Fleming, 6th Lord Fleming and later 1st Earl of Wigtown, as in 1631 William Douglas, 7th Earl of Morton, sold the barony of Kilbucho, along with the lands of Newlands and the barony of Linton, to John Stewart, later 1st Earl of Traquair.
In 1645 the Earl of Traquair resigned his rights as overlord of Kilbucho to John Dickson of Hartree, later Lord Hartree, the common ancestor of the Dicksons of Kilbucho, Hartree and Whitslade.
Dickson was probably responsible for remodelling the 16th century castle, as much of what can be seen today dates from the 17th century. Consisting of an L-plan tower house, it originally rose to a height of three storeys and a garret, with dormer windows lighting the top floor. The main block measures around 14.9m approximately east to west by around 6.3m north to south, with walls around 0.9m thick.
Projecting approximately north from the west end of this block is a smaller wing, although its exact dimensions are unknown as it seems to have been extended in the first half of the 18th century, and rebuilt in the 20th century. The extended wing measures around 10.5m approximately north to south by around 6.8m east to west, with walls around 0.7m thick.
The crow-stepped gables are thought to date to the first half of the 18th century, and some of the skewputts feature carved human heads. Four carved pediments were added to the dormer windows at this time.
In the second half of the18th century Kilbucho was owned by Brigadier-General William Dickson, who enjoyed the finer things in life. It was presumably him, or his predecessor, who was responsible for the extensive landscaped parklands around Kilbucho which are visible on 18th and 19th century maps.
John Thomson, 1821map image courtesy of NLS
To pay for his lifestyle parts of the barony of Kilbucho were sold off, and when the Brigadier-General died unmarried in 1815, all that remained of the original estates were what was now known as Kilbucho Place and the nearby property of Calzeat, both of which were inherited by his brother, John. The Brigadier-General was apparently the last Dickson to live at Kilbucho Place, after which it was let to tenants.
During the 19th century Kilbucho Place was extensively remodelled, with the interior rearranged to comprise of two main floors and a separate attic. New larger window openings were created, and a new doorway. The house was also extended to the north and west. A new gablet was added to the roof of the south elevation, and one of the 18th century window pediments was inserted into it. The other three pediments were installed elsewhere in the house and garden walls.
In 1901 the then owner of Kilbucho, Archibald Dickson, died unmarried, and the property passed to his elder sister Mary, who owned it until 1934.
Kilbucho Place was restored and remodelled between 1961 and 1963 by the then owner David Marshall, when the 19th century western extension was demolished, the north extension rebuilt, a circular tower added in the re-entrant angle between the main block and the north wing, and the interior rearranged.
Two of the carved window pediments were reinstalled above dormer windows on the house, and the third incorporated into the north wall of the north extension. The three pediments carried inscriptions which were recut at this time.
During the course of the restoration the harling was stripped back, revealing traces of the original door and window openings on the south wall, which suggested an original floor height between 0.6m and 0.9m lower than the current one. Also uncovered were further old window openings around the building, and a small roughly triangular opening at first floor level on the west wall.
An earlier roll-moulded door jamb has been incorporated into a low wall that runs along the edge of the lawn on the south side of the house.
During the 1970s the property was renovated by the architects Frank Mears & Partners, and Robert James Naismith, and is now a private family home.
Alternative names for Kilbucho
Kilbocho; Kilbotho; Kilbothok; Kilbucho Place
