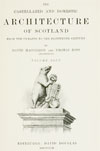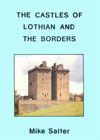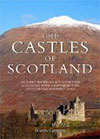Hawthornden Castle
Hawthornden Castle has two distinct phases of development. Standing on a rocky promontory jutting out above the River North Esk, the property belonged to the Abernethy family from the 13th century, passing to the Douglases in the 14th century.
The earliest part of the castle is a square tower, thought to have been built in the 15th century. Hawthornden Castle first appears in written records in 1433. The tower measures around 8m square, is three storeys in height and has a vaulted pit prison below. However Hawthornden Castle almost certainly has older origins, as the rock on which it stands contains numerous caves which seem to have been in use prior to the 15th century. Thought to date back to the Bronze Age, the caves were used for various purposes over the centuries, and are said to have harboured Robert the Bruce and Sir Alexander Ramsay of Dalhousie following raids on the English in the early 14th century.
Windows and gun-loops are apparently visible in the rock face. Two main caves are located under the former 15th century south range, which no longer stands and is now the courtyard. Within the courtyard is a well which cuts down through the caves. It is said that a trapdoor in the floor of the main hall in the south range gave access to the caves below, although this is no longer visible above or below ground.
The upper cave is known as the King’s Chamber, and was once possible to access it via a flight of 20 stone-cut steps descending the cliff face at the north-west corner of the site. The staircase is no longer visible and this area is now covered with thick ivy.
The King’s Chamber opens out into a complex of chambers of different shapes and sizes extending under the castle above. An in-depth description of the caves is available in Coles’ report in the Proceedings of the Society of Antiquaries of Scotland, volume 45.
The lower cave, known either as the King’s Dining Room or King’s Gallery (it’s not clear which), is slightly to the west of the King’s Chamber, and can only be accessed through an entrance in the cliff face which requires a ladder to reach. The entrance measures just 0.7m tall by 0.5m wide, and is 2.4m above the bottom of the cliff face.
A single chamber, the walls of the cave are lined with some 370 square niches which have variously been described as for a doocot or a Columbarium (storage for cinerary urns). Given the fact that it’s a single chamber with a small, single entrance located high up away from predators it seems the former is the more likely option. Each niche opening measures 0.2m square, and they are between 0.4m and 0.6m deep.
Intriguingly the well shaft descends a further 5.5m beyond the floor of the lower cave, and at the bottom is the entrance to a stone-cut passage which extends south for almost 17 metres before it becomes blocked with rock and earth. This tantalisingly suggests another level of chambers, although it may represent another entrance which has now been sealed-up.
A third cave is located to the north east of the 15th century tower and features carved seats and cupboards, a fireplace and windows.
In the 16th century the castle was sold to the Drummond family, and in 1638 Sir William Drummond extended it, building an L-shaped north range connected to the earlier tower with a wall. It remained in the Drummond family until the 1970s, and underwent further additions in the mid-19th century.
The 15th century tower is now ruinous, but its 17th century neighbour is occupied and run as a retreat for writers.
Alternative names for Hawthornden Castle
Hauthornden; Hawthornden House
Where is Hawthornden Castle?
Hawthornden Castle is in the parish of Lasswade and the county of Midlothian.
Grid reference: NT 28628 63671
Lat / long: 55.860923, -3.141843













