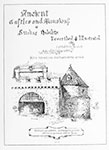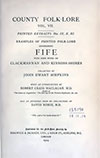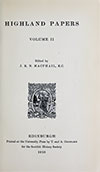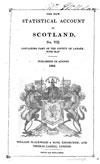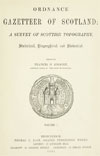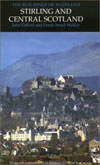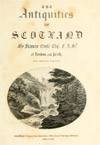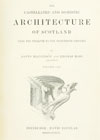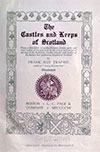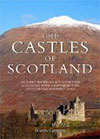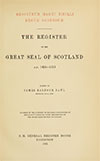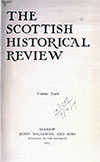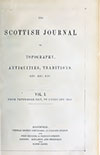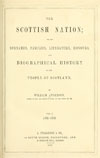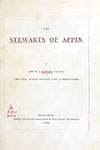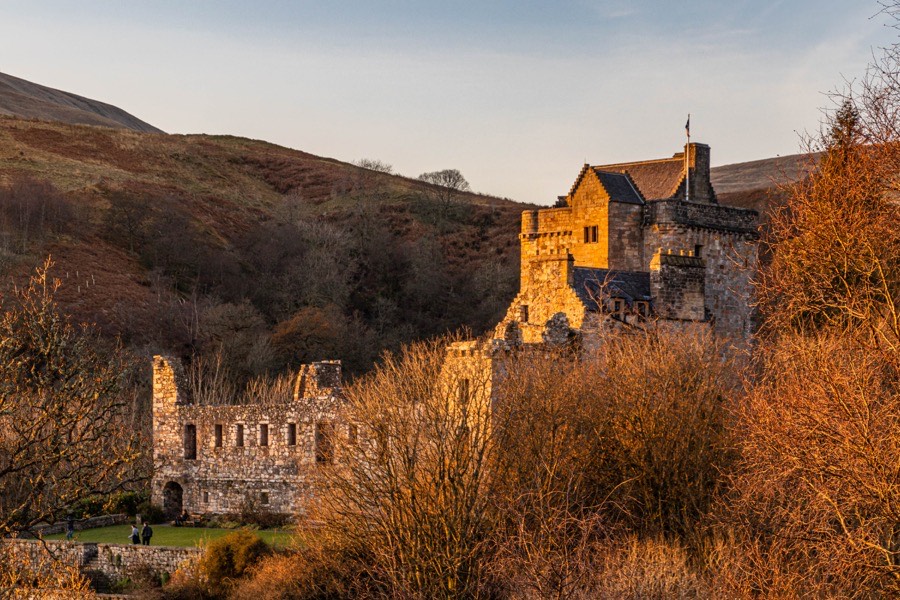

Castle Campbell is an imposing tower house nestled between the Burn of Care and the Burn of Sorrow as they tumble down from the Ochils.
The early history of the castle is not known in any detail, however it appears to have originally started off as a motte, still visible under the later tower, which would suggest a possible 12th century origin, with a name variously spelled as Gloom, Gloome or Glowm. This may have derived from the Gaelic word glòm meaning hollow or chasm. There is evidence of a now filled-in ditch to the north cutting off the promontory for further protection.
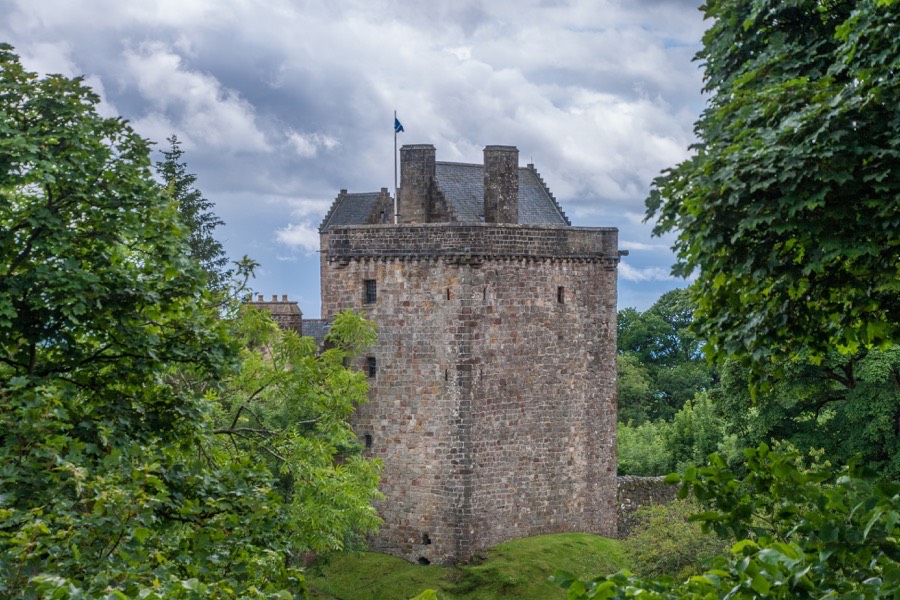
The castle appears to have been the property of the bishops of Dunkeld at this time. Sitting upon a rocky outcrop, flanked either side by steep gorges through which flow the aforementioned burns, on the south edge of the Ochils it offers extensive views across the flat Vale of Devon below and beyond to the Forth and across to West Lothian. It is overlooked to the north by several hills which again might suggest an original foundation date before the time of artillery.
A legend about a spirit that haunts the Maiden’s Well to the north-east of the castle in Glenqueich or Glenquey refers to the castle being in the possession of Ronald or “Ranald, one of the chieftains of the McCallum line” at the beginning of the fourteenth century, although no source is given for this. The McCallums were allies of the Campbells in Argyll so it may have been a fanciful attempt to explain how the Campbells later came into ownership.
Early in the 15th century a tower house was built on the old motte, possibly by John Stewart, 2nd Lord Lorne, around 1430. Rising to a height of around 18.3m at the parapet it consisted of four storeys plus a garret and measured around 13.0m by 9.2m, aligned approximately east to west, with walls some 2.3m thick. The ground, first and third floors have barrel vaulted ceilings while the second floor’s ceiling is formed by wooden beams and floorboards resting on corbels.
The entrance to the tower is via a slightly elevated roll-moulded arched doorway in the west wall accessed by an external wooden stair.
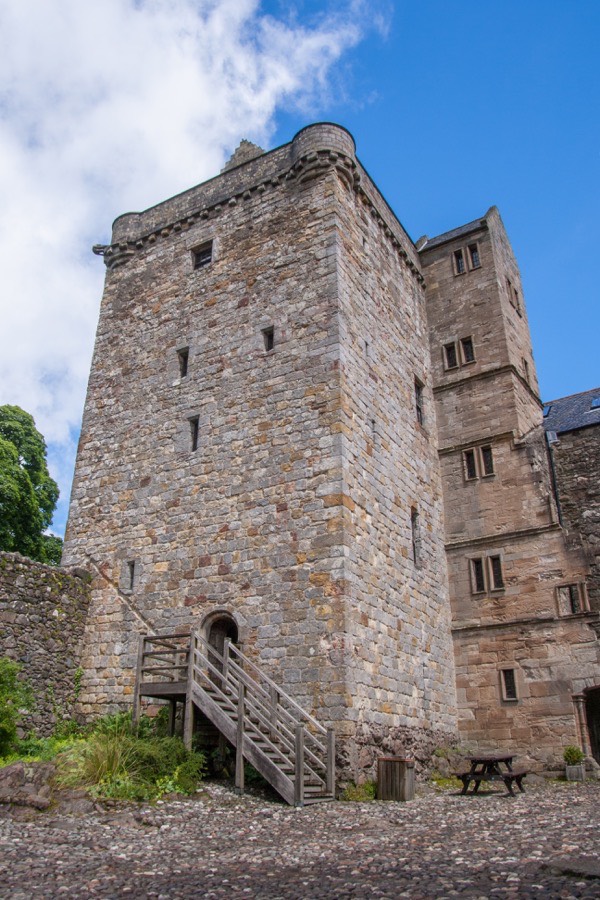
This leads into a vaulted chamber most likely used for storage. A straight stair within the thickness of the west wall affords access to the Great Hall on the first floor above. The hall measures around 8.5m by 4.9m internally and features a fireplace in the east wall.
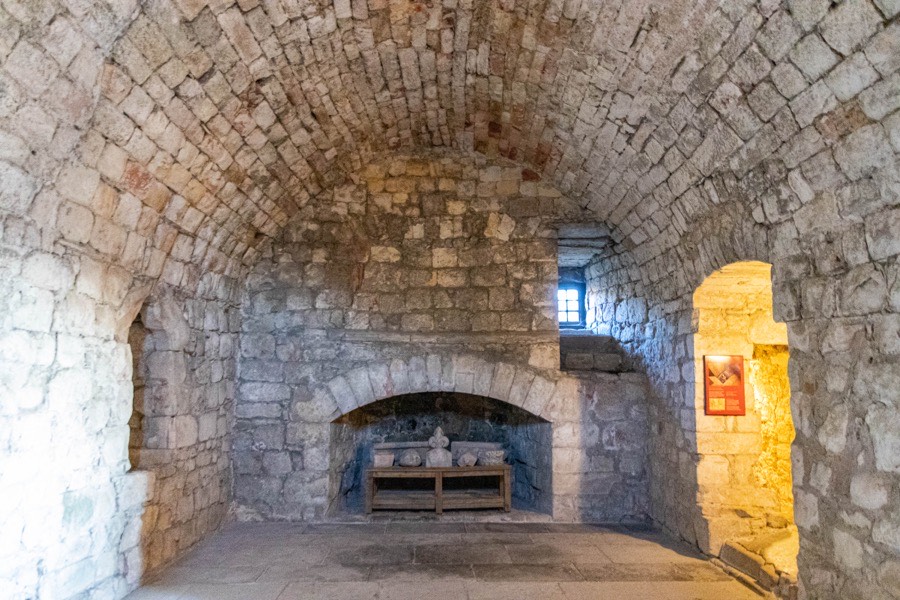
To the right of the fireplace within a window recess on the south wall is a doorway leading into a small chamber with a hatch in its floor, below which is a small pit prison within the thickness of the wall of the ground floor’s south-east corner.
From the first floor the upper levels were originally reached via spiral stair within the thickness of the south-west corner of the tower, however this was later superseded by an external stair tower although some of the steps remain.
The second floor contained what was probably the outer chamber or laird’s living room and has a fireplace in the north wall plus a latrine closet in the north-east corner.
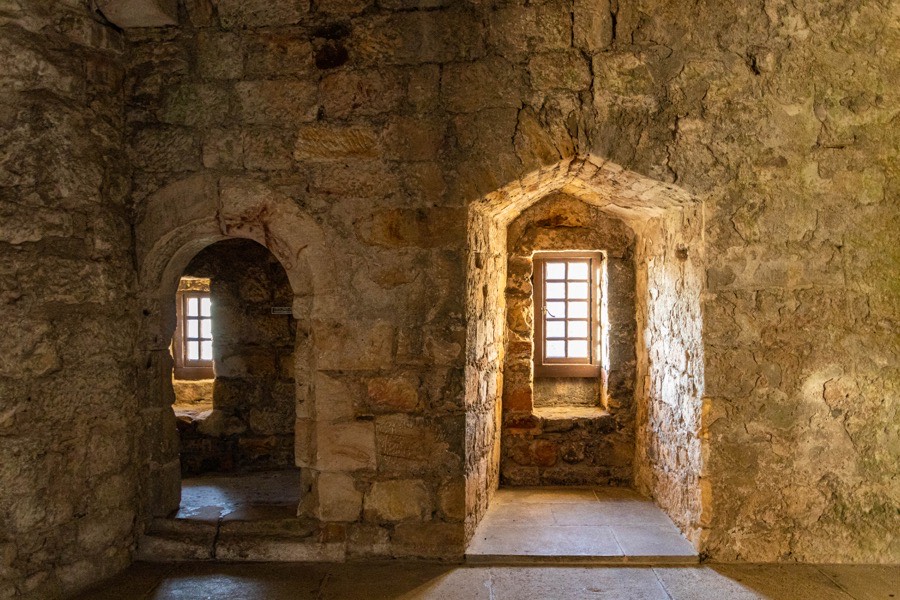
On the third floor was the laird’s bed chamber, known as the Grein Chalmer or Green Chamber, again with a latrine closet in the north-east corner but with a fireplace in the east wall. The distinctive ribbed vaulted ceiling was a later addition, part of remodelling work carried out late in the 16th century which included the installation of two grotesque faces carved into the stone, possibly representing the Green Man, which are thought to have had oil lamps suspended from their open mouths.
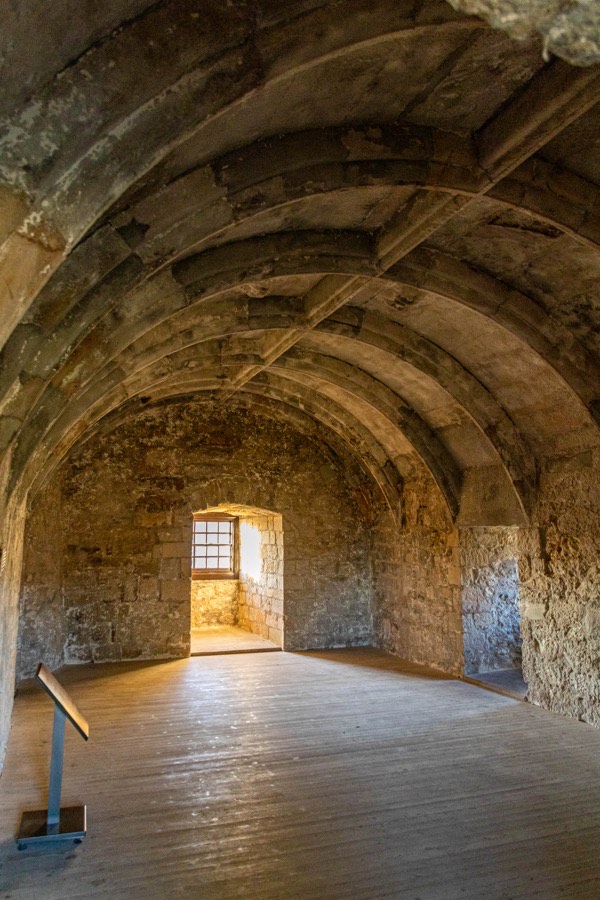
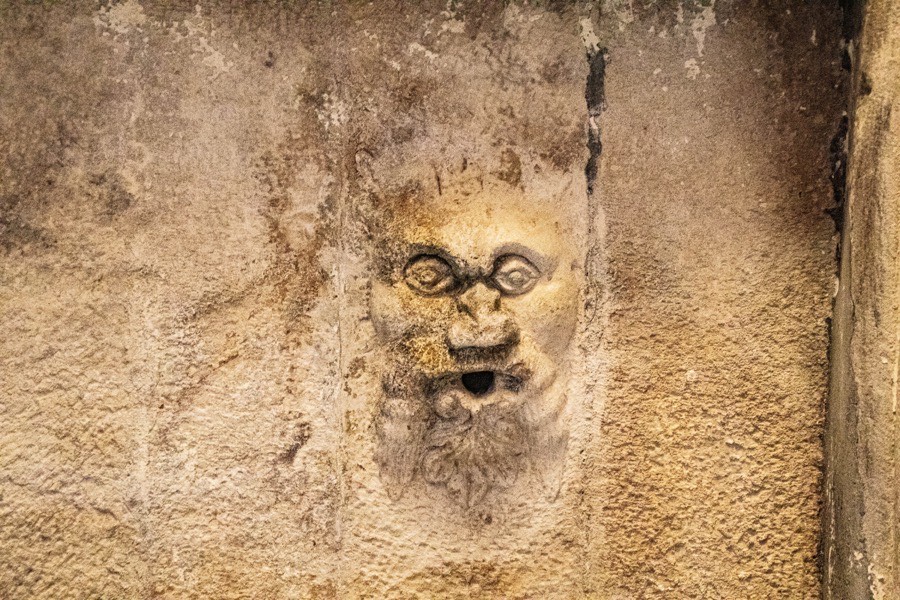
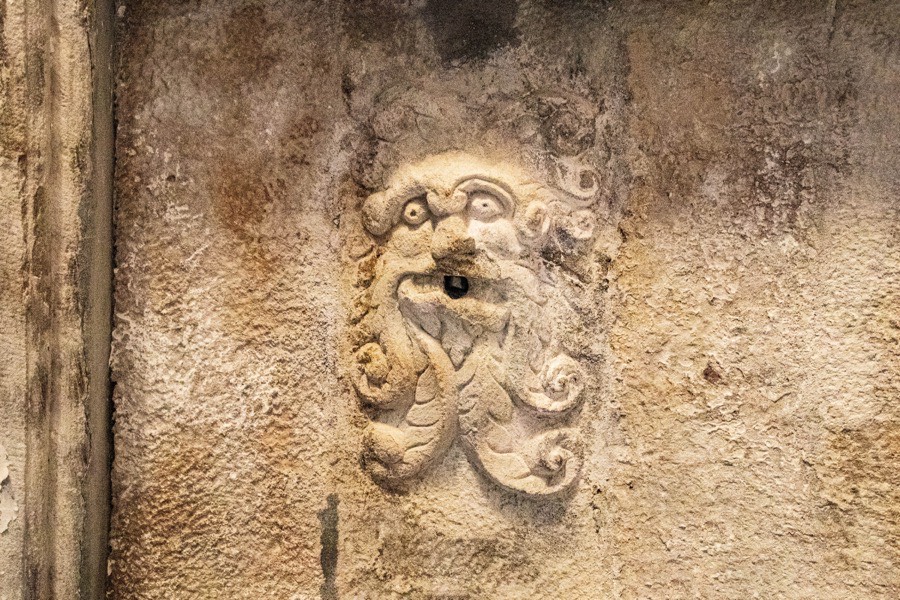
The exact sequence of events is unclear but it was around this time that the Campbells entered the picture. The Campbells were loyal supporters of the Crown and following the coronation of the infant James III in 1460 Colin Campbell, 1st Earl of Argyll, whose grandfather, also Colin, held the neighbouring barony of Menstrie in 1402, was asked to intervene in a dispute between the Lorne families.
Campbell was married to Isabella or Isabel Stewart, the daughter and co-heiress of the 2nd Lord Lorne. Her sisters and co-heiresses Margaret and Marion were married to Sir Colin Campbell of Glenorchie and Arthur Campbell of Ottar respectively. By some interfamilial transaction Castle Gloom passed to the Earl of Argyll, becoming the main Lowland seat of the Earls and Dukes of Argyll for nearly two centuries.
Lord Lorne was murdered at Dunstaffnage Castle in 1463 leaving no male heir and his brother, Walter, succeeded him as 3rd Lord Lorne. However Walter came under pressure from James III to resign his title to Campbell and he was created Lord Innermeath in recompense, Innermeath being the family home of the Stewarts of Lorne.
The dispute seems to have rumbled on however as in 1466 a Papal bull states that Walter Stewart of Lorne was responsible for the destruction of “a certain manor with a tower of the place of Glowm situated in the territory of Dolar”. Campbell is thought to have repaired and remodelled the castle around this time, when it took the form of a four storey tower house, possibly with an adjoining wing to the south-east.
James III was an unpopular monarch and there were several attempts to remove him from power, particularly during the 1470s and 1480s. Campbell was initially loyal to the King, being made Lord High Chancellor in 1483, but in 1487 joined the rebel lords and the following year travelled to England to seek English support for the rebellion. While Campbell was away James III was killed either at or after the Battle of Sauchieburn and succeeded to the throne by his son, also James.
James IV restored Campbell to the position of Chancellor and in February 1490 granted him permission by Act of Parliament to rename Castle Gloom as Castle Campbell. Two years later Campbell died and was succeeded by his son, Archibald. The 2nd Earl of Argyll was responsible for building a new two storey range to the south of the castle, which is thought to have been modelled on James IV’s block at Stirling Castle now known as the King’s Old Building.
This new range was supported by a series of five vaulted storage cellars and an arched pend leading to the gardens beyond.
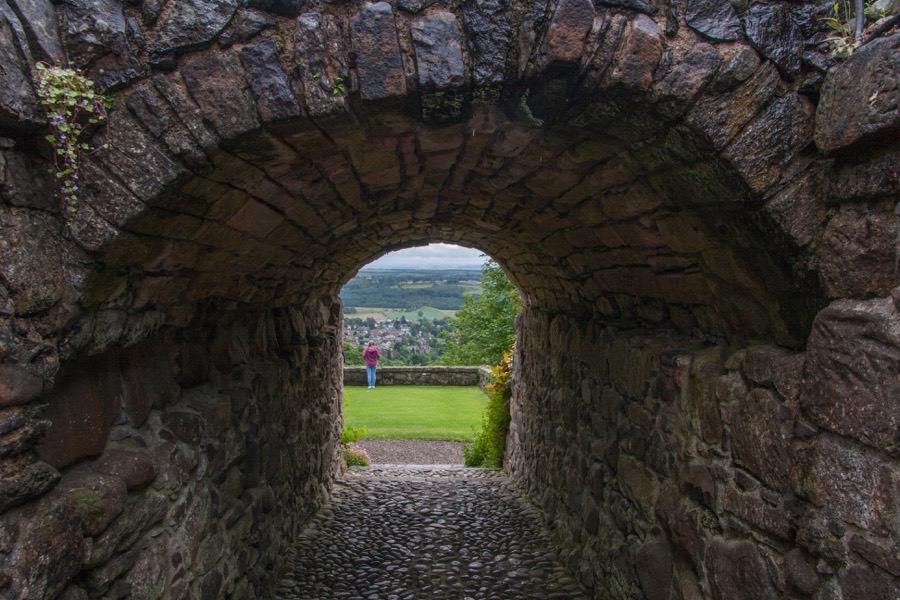
Above this on the first floor were kitchens to the west, a new Great Hall measuring some 12.8m by 6.1m, and a withdrawing chamber to the east known as the Uttir Chalmer or Outer Chamber. The hall has large windows in its south wall, suggesting that the terraced formal gardens below may have been laid out at this time.
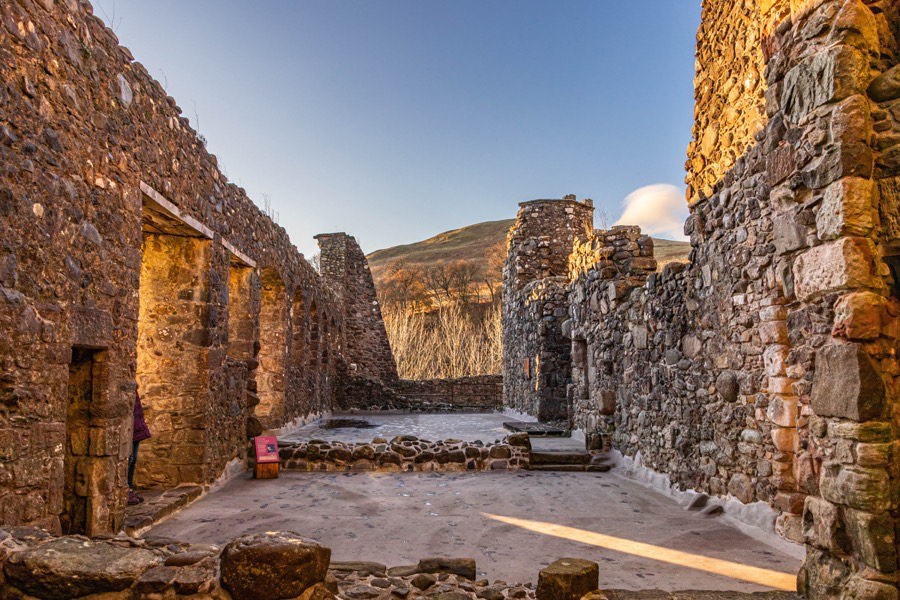
At either end of the main block is a stair tower projecting north into the courtyard, linked at ground floor level by a corridor and originally linked by a timber gallery at first floor level, which are terminated by octagonal caphouses at second floor level. The layout of the second floor is no longer clear but may have provided further chambers.
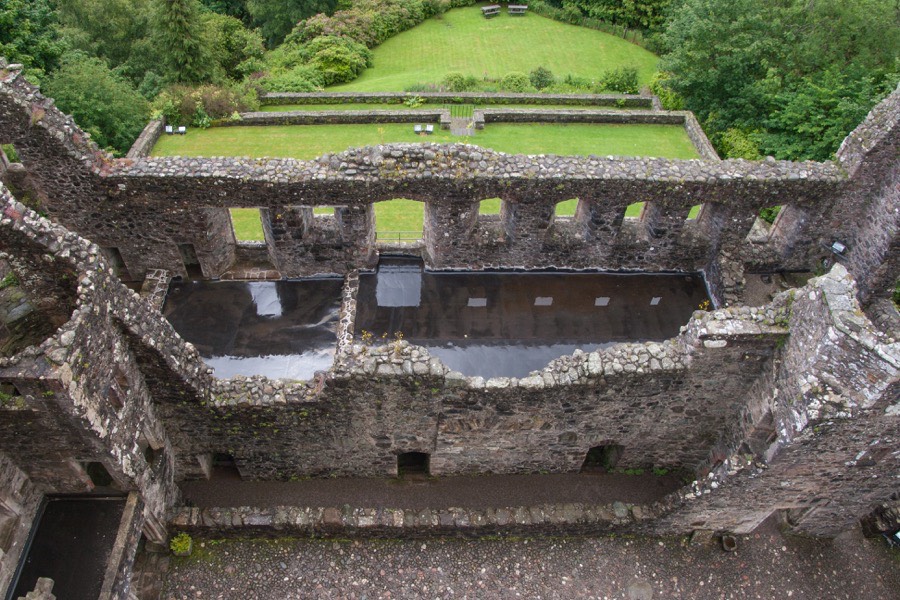
A later Archibald, 4th Earl of Argyll, was one of the leading lords of the Reformation and John Knox was invited to preach at Castle Campbell in 1556. However after his death when his daughter, Margaret, married Sir James Stewart, later 1st Lord Doune, in 1563 Mary Queen of Scots stayed at the castle. The Campbells adhered to the Protestant cause however and two years later the 4th Earl’s son, Archibald, 5th Earl of Argyll, rebelled against Mary following her marriage to Henry Stuart, Lord Darnley. Castle Campbell surrendered to Mary and Lord Darnley during the Chaseabout Raid.
Around 1590 the east wing was rebuilt and extensively remodelled, rising to a height of three storeys and an attic, with carved stone columns in an Italian-style loggia the most striking feature.
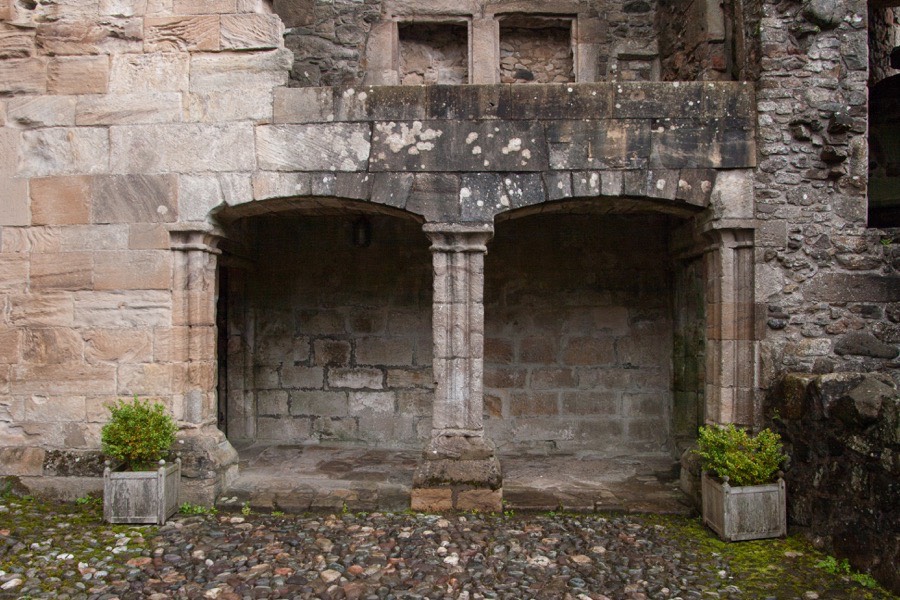
The ground floor rooms were given ribbed vaulted ceilings. This work is known to have been completed by 1595 since it is mentioned in an inventory of the castle’s contents produced in that year for Archibald, 7th Earl of Argyll.
Alterations were also made to the tower house at this time. A new larger external staircase was built to improve access to the tower, and to connect it with the east range. The upper floor of the tower house was also modified, with the aforementioned ribbed vaulted ceiling and carved faces added.
The parapet walk is supported by a corbel course without machicolations and features rounded bartizans at each corner with carved gargoyles below.
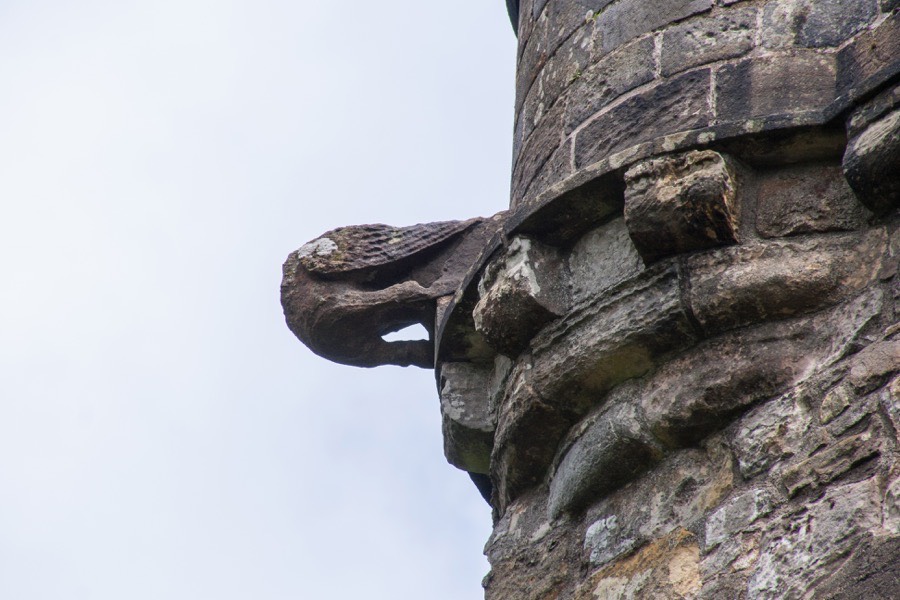
From the battlements there are fantastic views south down Dollar Glen across the Vale of Devon and north to the Ochils.
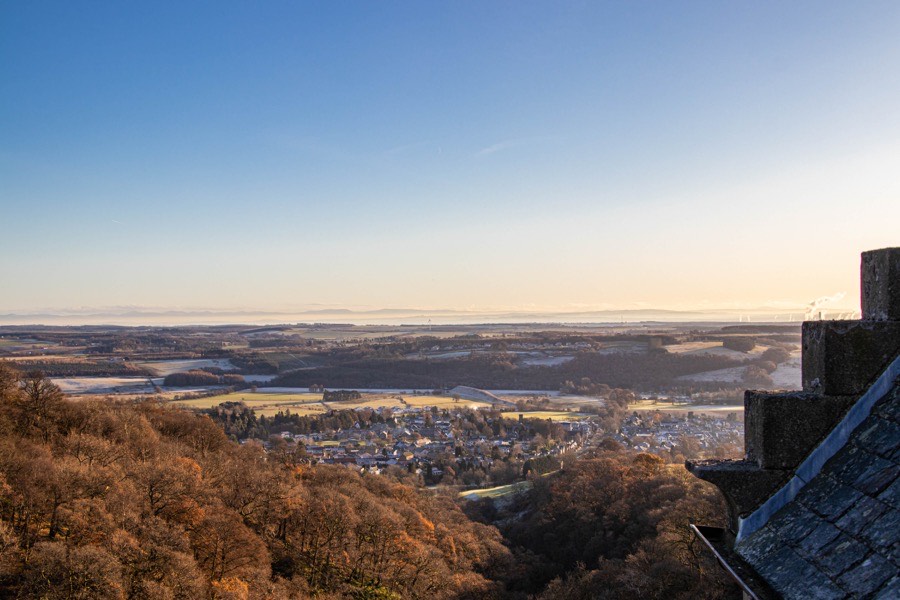
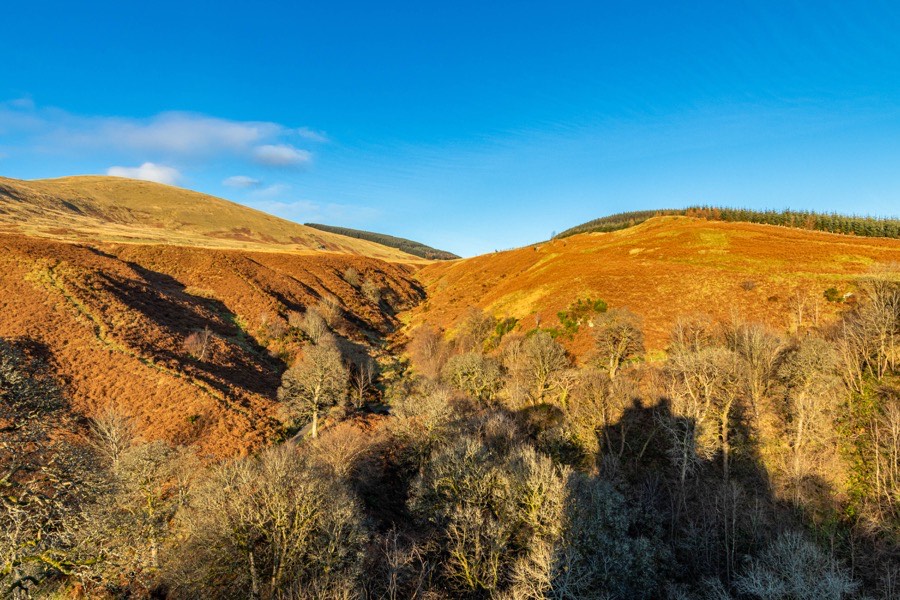
The entrance gateway to the west of the tower house is also thought to date to this period, protected by horizontal gun loops, although it is likely that it replaced an earlier barmkin. An arched pend gives access into the courtyard beyond.
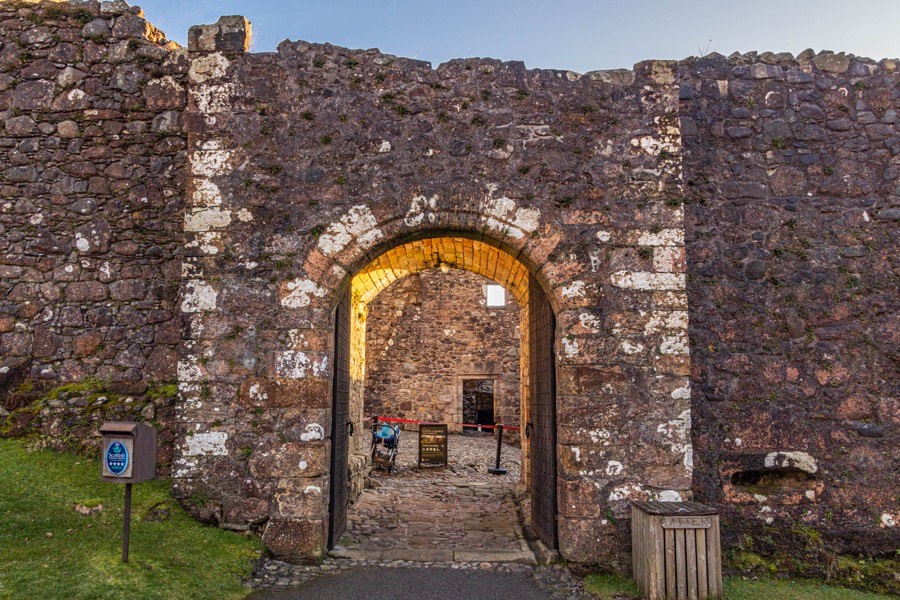
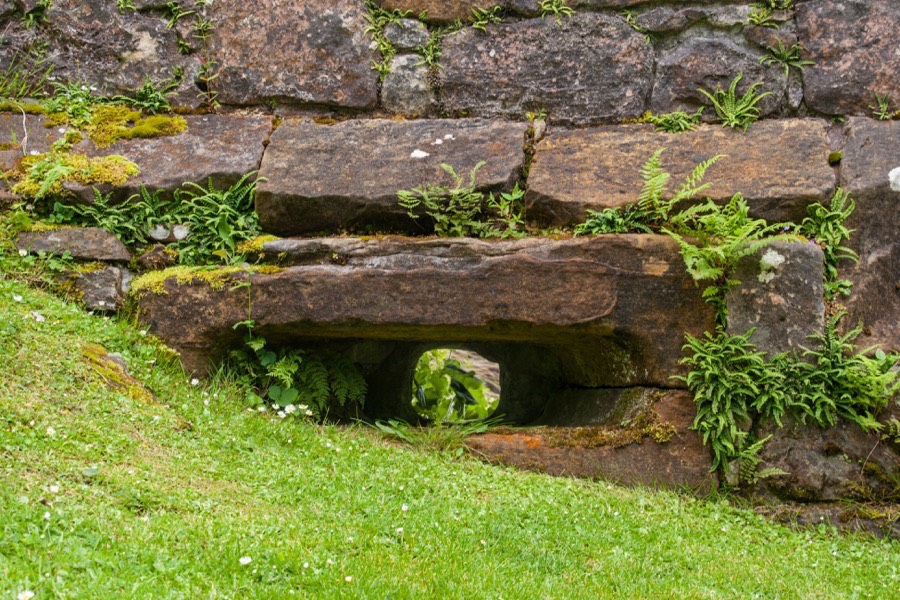
Archibald, 8th Earl of Argyll, was created 1st Marquess of Argyll in 1641 by Charles I but later became a leader of the Covenanters. In 1645 the lands around Castle Campbell were laid waste by James Graham, Marquess of Montrose, on his way to the Battle of Kilsyth. There are conflicting reports as to whether or not the castle was attacked at this time. One story has it that the castle held out against an attack by a group MacLeans, who had a long-running dispute with the Campbells, from Montrose’s force while others state that the castle wasn’t attacked at all.
It was the 8th Earl who placed the Crown of Scotland on the King’s head at the coronation of Charles II at Scone in 1651, but he didn’t support the King’s invasion of England and retreated to his Highland seat of Inveraray Castle.
Castle Campbell was garrisoned by English soldiers in 1653 in the 8th Earl’s absence and was attacked and burned by a Royalist force in 1654. Part of this force is said to have been made up of members of Clan Ogilvy who sought revenge for the 8th Earl’s burning of the Ogilvy properties of Airlie Castle, Craig Castle and Forter Castle in 1640.
In 1661, following the restoration of Charles II, the 8th Earl was executed for treason. Two years later his son and heir, also Archibald, had the earldom restored but not the marquessate. The 9th Earl however abandoned Castle Campbell in 1666, preferring instead his newly-bought Stirling town house which he renamed Argyll’s Lodging, and the old castle fell into ruin.
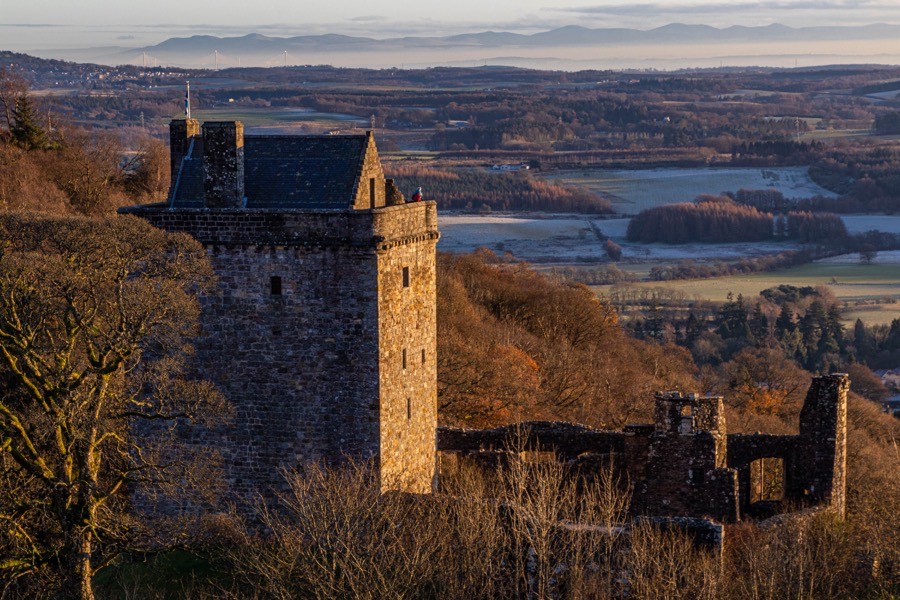
The castle was briefly reoccupied in 1715 by John Campbell, 2nd Duke of Argyll, who garrisoned the castle with a small force of troops during the Jacobite Rising. In 1805 George Campbell, 6th Duke of Argyll, sold the ruined castle to his neighbour, Crawford Tait of Harvieston. Following Tait’s bankruptcy Castle Campbell and the estate of Harvieston were administered by the Globe Insurance Company until 1859 when they were bought by Sir Alexander Orr, a former Lord Provost of Glasgow.
The estate and castle passed in 1874 to Sir Alexander’s brother, Sir James, who is known to have carried out archaeological investigations, and then to his nephew John H Kerr. In 1904 Kerr’s son, John Ernest Kerr, inherited but in 1948 he offered the castle and Dollar Glen to the National Trust for Scotland. The Trust took on the glen but the castle was put under the guardianship of what was then the Ministry of Works in 1950.
The Ministry undertook clearance works which included the partial excavation and restoration of the garden terraces and the clearance of the courtyard down to the underlying rock. In 1956 the tower house’s flat roof, which was not original, was replaced with a pitched roof with crow-stepped gables. The first floor of the south range was fully excavated in 1982 when heavily-charred joists and floorboards were found, thought to have been damaged during the burning of 1654.
Today the castle is open to the public under the care of Historic Scotland.
Alternative names for Castle Campbell
Campble; Castell Cambell; Castell Camell; Castell Gloom; Castle Cambell; Castle Doom; Castle Glaume; Castle Gloom; Castle Glowm; Castle Glume; Castle of Gloom; Castle of Gloume; Castel of Glume; Dolare; Gloom; Gloum; Glowm; Glum



