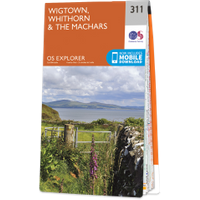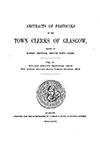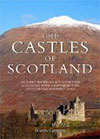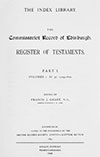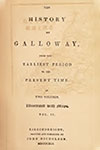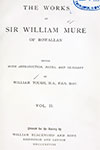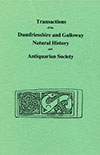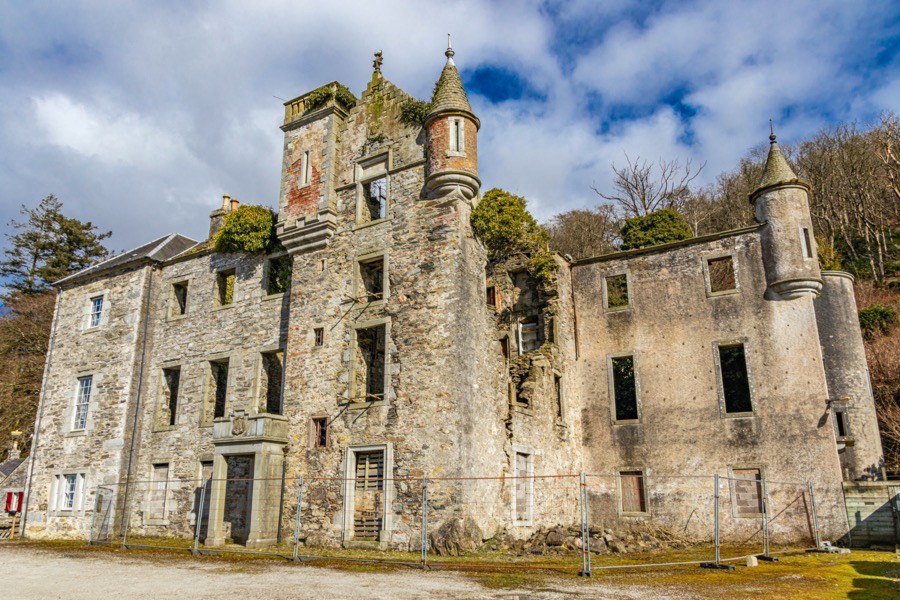

Cassencarie House is a ruined 19th century mansion built around a late 16th century tower.
The house occupies an elevated position overlooking the Cree estuary but sheltered to the east by steep, rocky crags. The lands were apparently owned originally by the church and seem to have been gifted by them to someone before the Reformation although to whom is not known. However the earliest family connected to Cassencarie is the Muirs, and it may have been them who built the tower.
The tower is of rubble construction with ashlar dressings and would have been harled originally. At the south-west corner of the tower is a large boulder incorporated into the structure, a technique sometimes used on old towers.
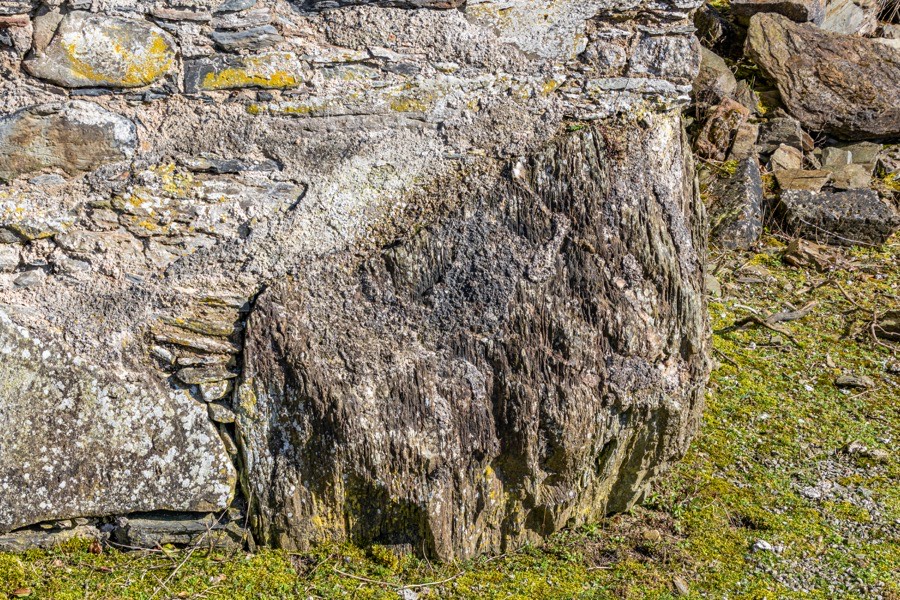
The Muir family were certainly in possession by the second half of the 16th century as Janet Muir, the daughter and heir of Alexander Muir of Cassencarrie, married John Muir, son of Sir John Muir of Rowallan. The Cassencarie Muirs may have been a branch of the family of Muir of Torhousemuir. Alexander died in 1581 and Cassencarie passed to his daughter and son-in-law.
In 1593 John and Janet granted a charter of various lands to Alexander, their eldest son and heir, but reserved a free tenement in Cassincarie, along with the tower and mills. A Richard Muir of Cassencarie is on record in 1643 and he was a member of the Covenanters’ War Committee during the Wars of the Three Kingdoms.
The house is marked on Blaeu’s mid-17th century maps of Galloway, based on Pont’s late 16th century work, as a large tower named Kassinkary or Kaßinkary surrounded by parkland and an enclosure.
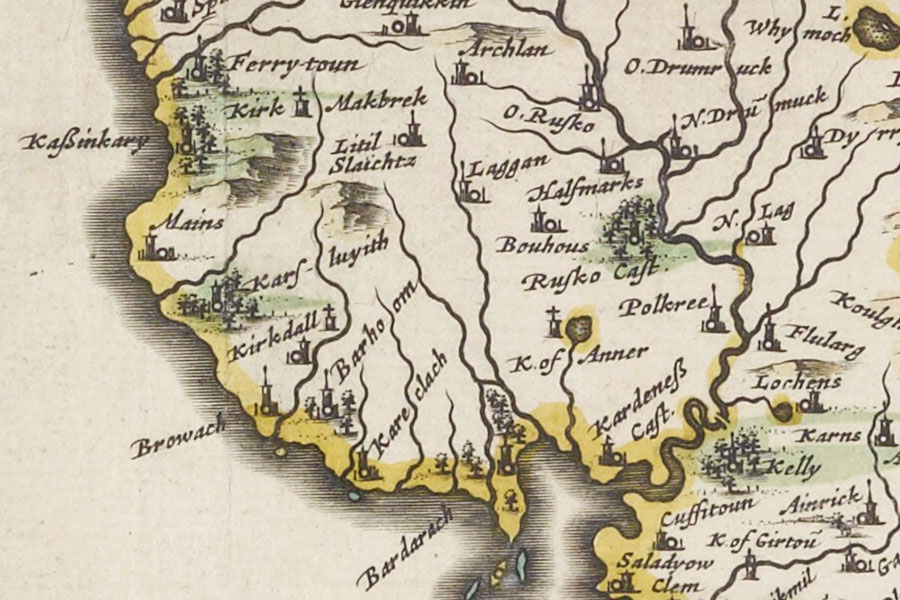
Joan Blaeu, Amsterdam, 1654map image courtesy of NLS
John Muir, tutor of Cassencarie, is on record from 1661, and his daughter, Susan, married John Sharp of Hoddom.
If the tower wasn’t built on an L-plan originally, perhaps being a simple rectangle in plan, then it is likely that this change was made some time in the 17th century. Certainly before the end of that century the tower was extended and remodelled to form what was described in 1684 as one of the “considerable houses” of the district, with roll-moulded surrounds to the doors and windows. A staircase off the hallway, which is still extant, is likely to date to this time.
William Muir, tutor of Cassencarrie, is on record in 1695 and 1704 and following his death in 1742 he was succeeded by his son, George Muir. George married Margaret Mackenzie of Delvine in 1762 and in 1778 their son, Alexander, inherited his great uncle’s estate of Delvine in Perthshire, assuming the name Alexander Muir Mackenzie. He succeeded his father in Cassencarie in 1784 and was created 1st Baronet Muir Mackenzie of Delvine in 1805.
Either late in the 18th century or early in the 19th century the tower was extended to the north to give an air of symmetry. A projecting three storey wing at the north end of this new wing approximately mirrors the old tower, albeit with differing window levels, and between them is a three storey three bay section. It is also likely that the windows in the west façade of the old tower were enlarged at that time to generally match those of the new wing.
The house contained two celebrated libraries which are said to be featured along with the house, renamed as Woodbourne, in Sir Walter Scott’s novel Guy Mannering which was published in 1815.
In the early to mid-19th century a low two storey service wing was added to the new wing, projecting north from the north-east corner. The 1st baronet died in 1835 and his son, Sir John William Pitt Muir Mackenzie of Delvine, 2nd Bt., was listed as resident at Cassencarie in 1837. However in 1843 the house was occupied by a Rev. Dr. Lawrie perhaps suggesting that the house had been let. Sir John’s children all seem to have been baptised at Caputh in Perthshire which might indicate that they spent most of their time at Delvine. Indeed in 1852 Cassencarie was listed as unoccupied.
Sir John died in 1855 and in 1857 Cassencarie was occupied by James Murray, a farmer. Sir John’s son, Sir Alexander Muir Mackenzie of Delvine, 3rd Bt., sold the house and estate, extending to some 1700 acres, to the politician and agricultural writer Sir James Caird in either 1861 or 1866. Sir James was married to Margaret Henryson, daughter of Captain John Henryson of the Royal Engineers who hailed from Stranraer.
The new owner needed to spend a lot of time in London and so entrusted the running of the estate to his son, James Alexander Henryson-Caird, who in 1877 married Mona Alison. She went on to find fame, as Mona Caird, as a novelist and feminist. The younger James was mostly resident at Cassencarie while his wife spent considerable time in London.
Around 1880 a new harled brick wing was built, in the Scots baronial style, to the south of the old tower, extending from its south-east corner.
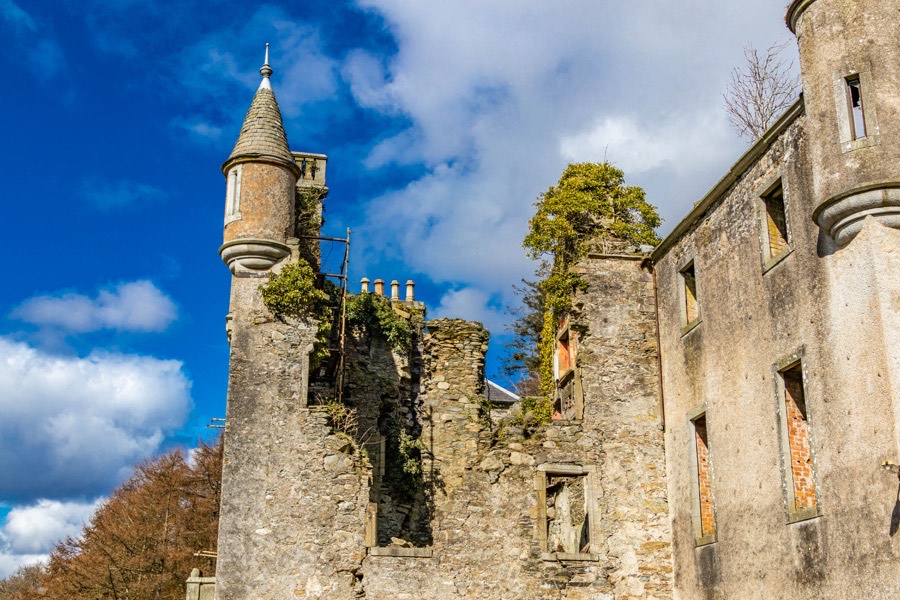
Corbelled out square and round bartizans were added to the top of the tower at that time, built in brick and harled, along with a stylised J and C for Sir James Caird on a carved shield above the fourth storey window of the tower’s south façade.
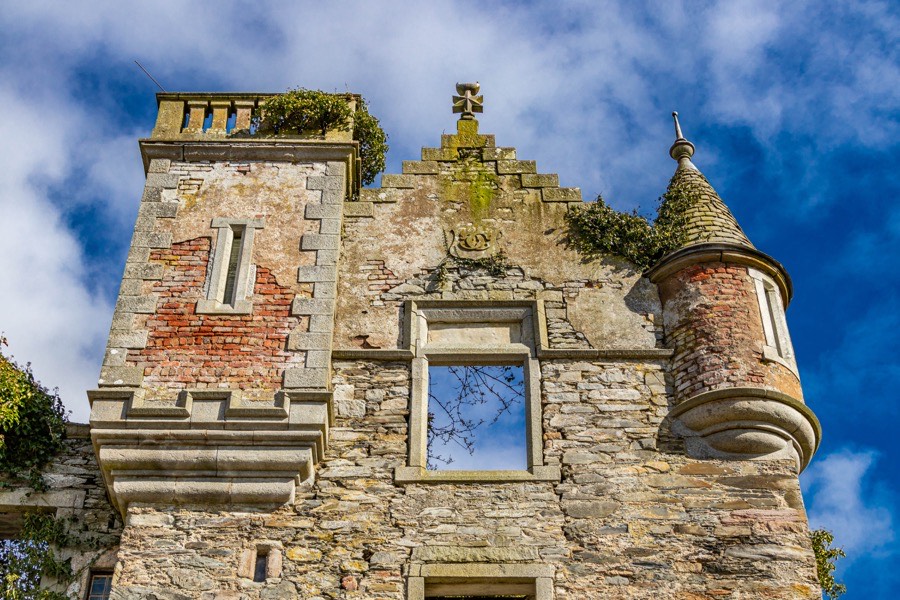
The ground floor window of the old tower’s west façade was converted into a doorway, and an ashlar porch was added to the north of it in the re-entrant angle between the old tower and the central wing. Above the door on the porch is a carved armorial panel carrying the Latin phrase “Sola virtus nobilitat” (“Virtue alone ennobles”), the motto of Clan Henderson presumably to represent Sir James’ wife’s Henryson roots. I haven’t been able to ascertain which branch of the family the coat of arms represents however the crest is that of the Hendersons.
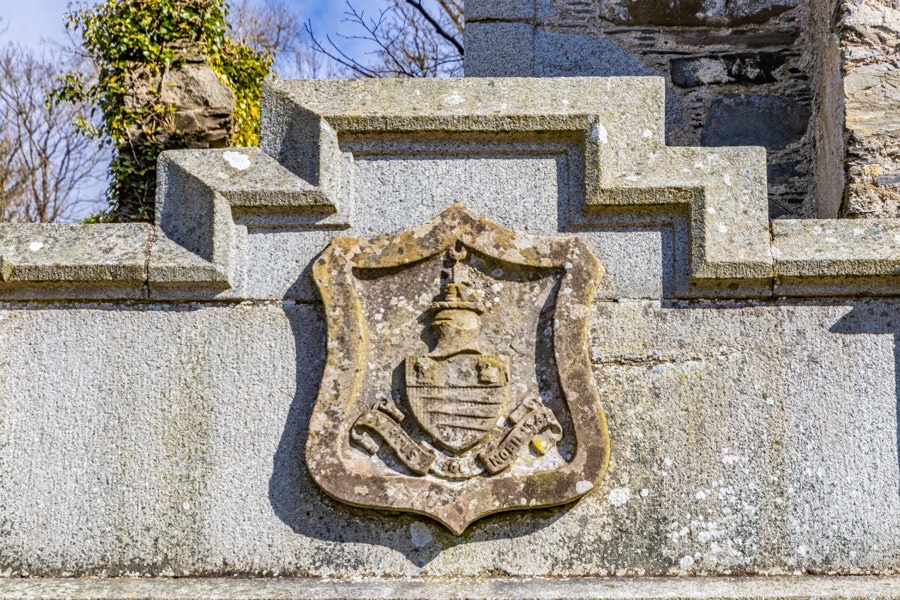
By 1884 the estate consisted of 2036 acres and in the same year the Cairds had an only son who was christened with the names Alison James but who was known as Alister. His grandfather, Sir James, died in 1892, his father, James, in 1921 and his mother, Mona, in 1932. Alister died in 1950 and was succeeded by his son, Captain Murray Alister Cooper James Henryson-Caird.
Part of the mansion collapsed in the 1960s and the family moved into the coach house to the north of the main house which in 1970 was described as having a “comparatively modern roof” and was being used as a hay store. By the time of Captain Henryson-Caird’s death in 1988 the house was largely roofless. Some time between 2011 and 2014 the south wall of the tower partially collapsed at first and second floor level.

The house now stands within the Castle Cary Holiday Park, owned by the Henryson-Caird family, and the service wing is home to The Laird’s Inn pub.
Alternative names for Cassencarie
Carssincarie; Cassencarrie; Cassencarry; Cassencary; Cassencary House; Casseneary; Cassin Carie; Cassincarie; Cassincary; Cassincarrie; Cassincarry; Castle Cary; Kassincary; Kassinkary; Kaßinkary


