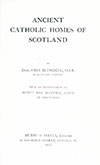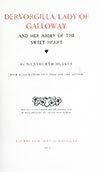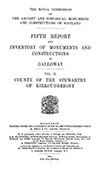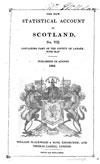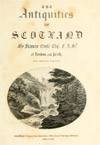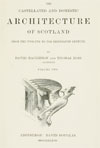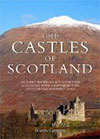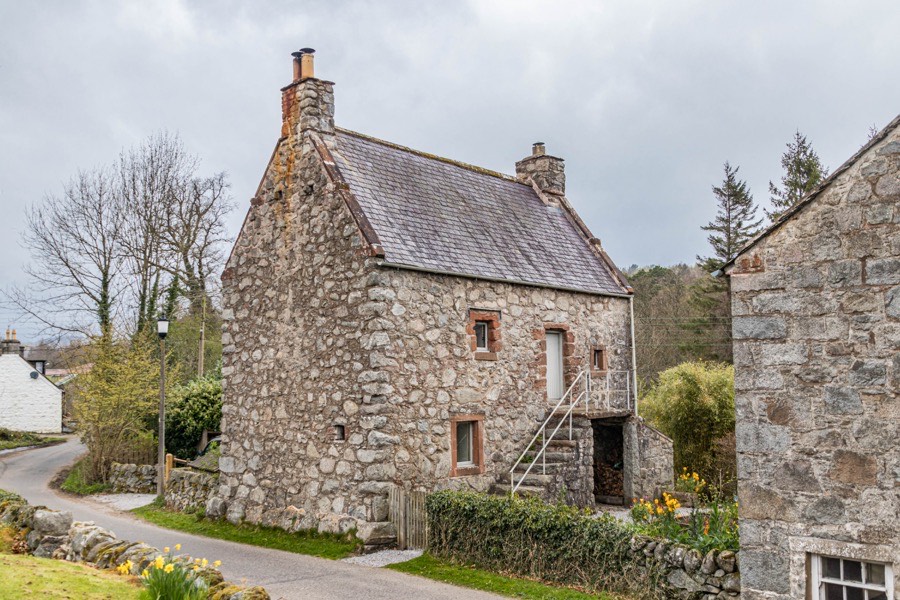

The Old House is a late 16th century bastle house which has been sympathetically restored to create a private home.
The bastle, which now stands next to a mill pond in a slightly elevated position above the New Abbey Pow, is thought to have been built some time around 1570 to 1580, and may have belonged to Gilbert Brown of Carsluith (sometimes referred to as Gilbert Broun), the last abbot of the abbey of New Abbey (also known as Sweetheart Abbey) a short distance to the east.
This suggested ownership may however have resulted from a confusion with Abbey House, which is sometimes described as the home of the last abbot of New Abbey, to the east of The Old House and which was the principal home of the Stewart family until Shambellie was built. In Volume 2 of The Castellated and Domestic Architecture of Scotland MacGibbon and Ross include the name New Abbey in a postscript list of castles they didn’t have space to write about but don’t specify to which building they’re referring. It’s also possible that Brown’s ownership has been confused with that of Abbot’s Tower to the north-east of New Abbey.
Unfortunately Pont’s late 16th century map of Nithsdale is light on detail for this area, showing only Greenmerse, Kirkconnell and Airds on the western bank of the River Nith.
Brown was exiled to France in 1586 for continuing to practice Catholic rites, although he returned some time after informing friends of his intentions in a letter from November 1589. He was apprehended in August 1605 by William Cranstoun, 1st Lord Cranstoun and Captain of the King’s Guard, and imprisoned first in Blackness Castle then a few days later in Edinburgh Castle before being exiled to France once again. Yet again he returned however as he was apprehended near the abbey in 1608.
The following year John Spottiswoode “went with a party to the town of New Abbey, and there broke into the house of Mr. Gilbert Brown” in search of incriminating material. Brown was exiled to France for a final time and died in Paris in 1612.
Early in the 17th century, quite possibly following the death of Gilbert, the Old House seems to have passed to a female relative named R Brown. A lintel over the south window on the upper floor of the east wall is inscribed “IS 16..2 RB” which has been interpreted as the initials of John Stewart of Shambellie and his wife R Brown, with the date possibly being 1622 (the number between the 6 and the 2 isn’t clear).
The house is thought to have been remodelled around this time and probably took on its general current form. It consists of two storeys and a garret and is rubble-built on a foundation of grey granite boulders. It measures around 9.5m north to south by around 5.5m east to west. The pitched roof is slate and there is a small chimney on top of the north and south gables.
On the east wall is a forestair giving access to the main door which is off-centre at first floor level. Behind the staircase is a narrow entrance into the ground floor. Just above the start of the staircase is is a window opening at the south end of the ground floor level and a smaller window slightly further north at first floor level. Both of these and the first floor doorway have red ashlar margins which were are thought to be a later addition. On the west wall there were originally three small windows at ground floor level with three smaller windows on the first floor.
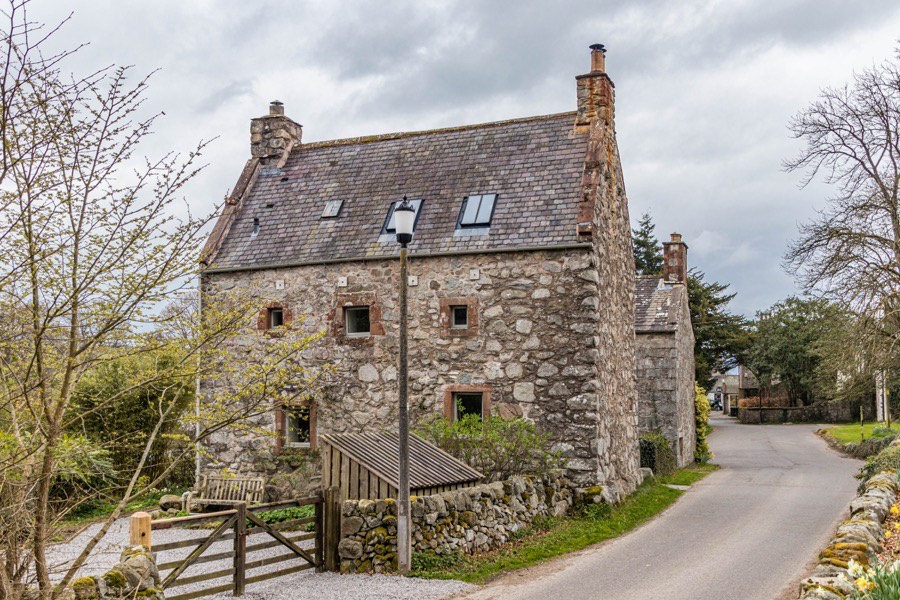
The ground floor was subdivided by wooden partitions and has a fireplace in both the north and south walls. The first floor may have been similarly divided and originally a ladder would have given access to the full length garret level which was lit by a small window at the north and south ends. On the south wall there is also a tiny window opening on the east side of the ground floor.
Blaeu’s map appears to show a tower symbol within an enclosure labelled New Abbay, although it isn’t clear if this refers to the Old House or just New Abbey generally.
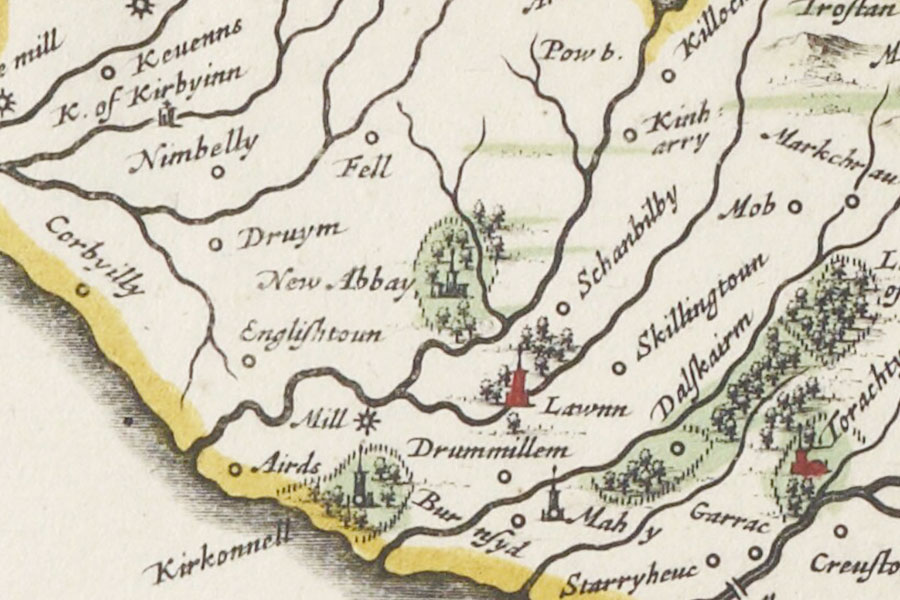
Joan Blaeu, 1654map image courtesy of NLS
On Roy’s map of the Lowlands several rectangular enclosures which may represent landscaped gardens are shown with the name New Abby. A possible L-plan building is shown drawn in dark red just outside an enclosure on the east side while a smaller rectangular building is shown slightly further to the west and drawn in lighter red. These could represent Abbey House, the 17th century home of the abbots of Sweetheart Abbey, to the east and Old House to the west although that is pure speculation on my part. It is also possible that the larger easternmost building represents the abbey itself.
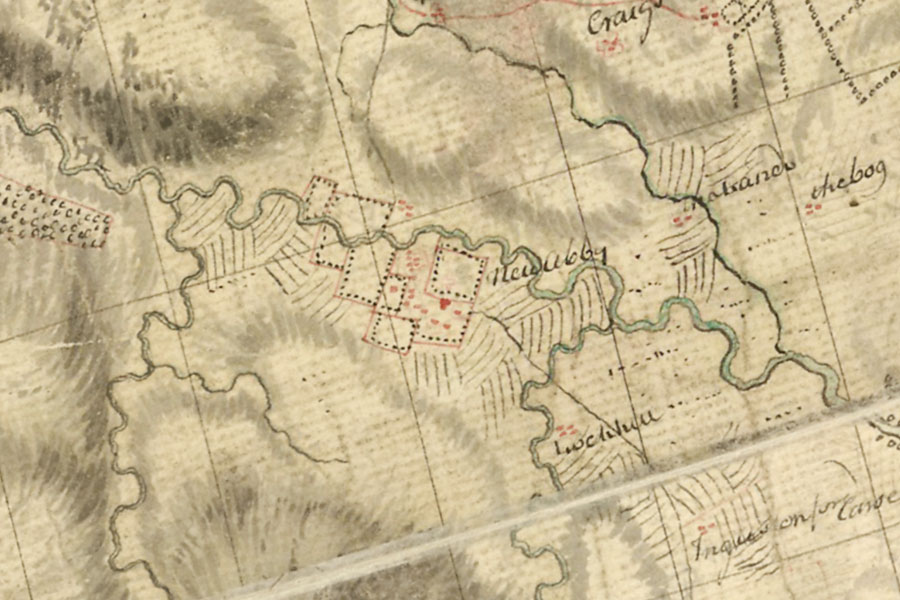
William Roy, 1747-1755map image courtesy of NLS
The Old House was given a category A listing in 1971 and in 1977 was sold by Charles Stewart of Shambellie in a semi-derelict state. It was carefully repaired for use as a holiday home by the new owners with a basic kitchen and bathroom installed, the first floor replaced and an internal staircase constructed. By 2003 the roof was leaking badly and a full restoration was undertaken over a couple of years, with a second floor inserted to create an extra room in the roof space. The Old House remains a private home.
Alternative names for The Old House
New Abbay; New Abby



