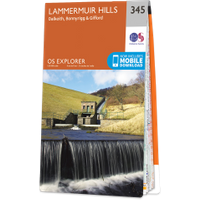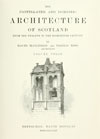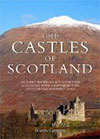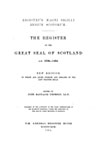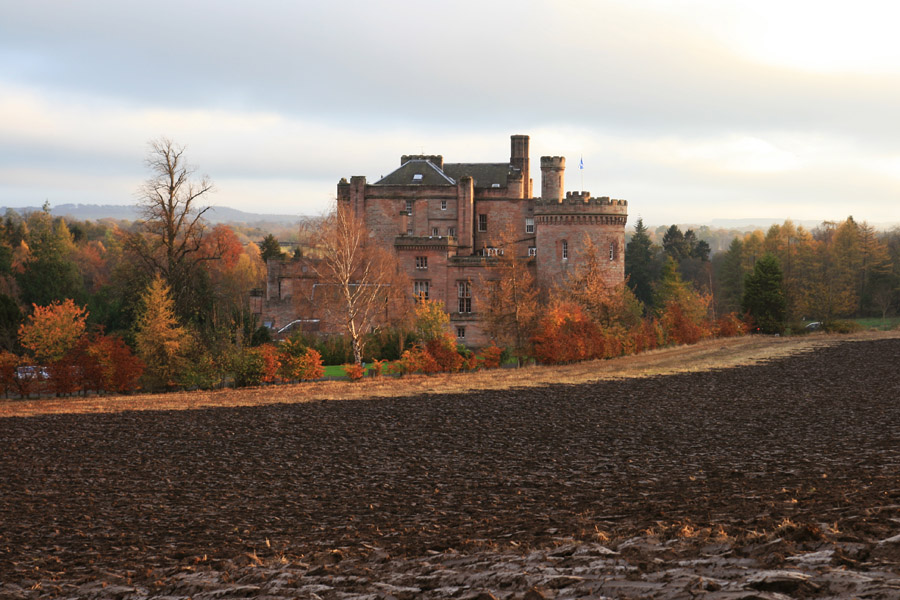

Dalhousie Castle dates back to certainly the 13th century, and possibly earlier, although it has been much altered and added to over the centuries.
The castle has a long association with the Ramsay family, it having been in the same family for some eight centuries until they sold it in 1977. This is the longest time that a single family have continuously owned a castle in Scotland.
The first Ramsay to hold the lands of Dalhousie is thought to have been Simundus de Ramesie or Sir Symon de Ramesie (Simon of Ramsey), an English knight of Norman descent who came to Scotland around 1140 with David I. Simon may have built a castle at Dalhousie, possibly in wood, but if he did nothing of it remains.
It isn’t until 1233 however that the first written records appear of a Ramsay being described as of Dalhousie, when a William Ramsay is styled Lord of Dalhousie. It is from around this time that the earliest remaining parts of the castle date. Some of the foundations of the walls, along with the vaulted cellars of the main keep, date back to the 13th century.
During the reign of David II Adam Forrester was granted 40 shillings from the castleward of the barony of Dalwalce and Cokpene, confirmation of Clarkingtoun and remission of the castlewards of Clarkingtoun forever.
The main keep, built on an L-plan, is thought to date to around 1450, meaning it was probably built by Sir Alexander Ramsay. He had successfully held Dalhousie Castle against a six month siege by Henry IV of England in 1400. This was the last time that an English king laid siege in person to a castle in Scotland.
The larger part of the keep measures around 18.9m east to west by around 11.3m north to south, with a wing projecting to the north and measuring around 8.8m by 6.1m.
At ground floor level were the aforementioned vaulted cellars from the earlier castle, divided into three rooms in the main block, with a further room (most probably a prison) in the wing. The original entrance to the keep was at this level, with a doorway piercing the massively thick walls to give access directly to the cellars.
Within the thickness of the walls at the north east corner of the main block, where it joins the wing, was the original spiral staircase leading up to the main hall at first floor level above. The hall is some 15.2m long by 6.4m across, with three deeply-recessed windows in the thick south wall, and is still more or less intact as the main drawing room.
Above the main hall were two further storeys, but their exact design, and that of the roof and any battlements, has been lost to centuries of redevelopments.
Around the keep was a hugely thick enceinte wall, which now largely forms the outer edge of the extended castle’s footprint (excluding the addition at the north east corner, which extends beyond the original courtyard wall).
At the north-west corner of the enceinte wall is a large round tower, added in the late 15th century. Within the basement of this tower is a well, sunk into the bedrock below, accessed via a stone staircase down from the courtyard level.

Immediately to the south of the round tower is the main gateway into the courtyard. It consists of a tall rounded arch which would originally have housed a drawbridge for crossing the deep, dry moat which once surrounded the castle but has now been filled in.
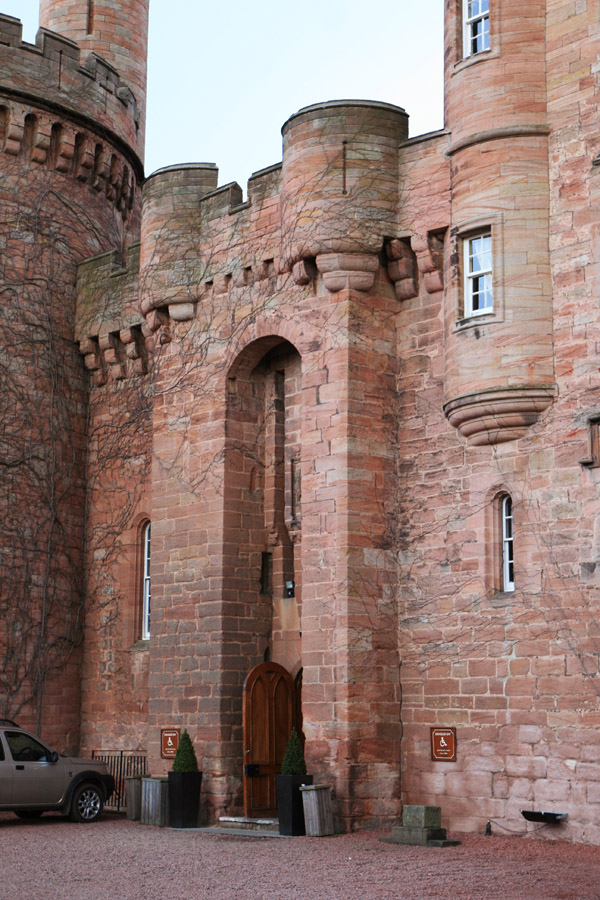
Around 1600 a small square tower was inserted into the re-entrant angle of the main keep by Sir George Ramsay, later 1st Lord Ramsay of Dalhousie, to provide an entrance lobby and a wider, grander square staircase as had become the fashion. Carved on the wall of the new addition are three scrolls containing the arms of the Ramsay family, the initials SGR and MDD for Sir George Ramsay and his wife Margaret Douglas, and the arms of the Douglas of Lochleven family.
Sir George Ramsay’s son William Ramsay, who would be created the 1st Earl of Dalhousie in 1633, continued to extend the castle, filling in the courtyard with new buildings to extend the keep.
One of the most significant additions was the extension of the keep to the west, with a new three storey, six bay facade with corner turrets rising up from the courtyard wall. Above two windows on the first floor are pediments carved with the initials WED for “William Earl of Dalhousie” and MCD for his wife, “Margaret (Carnegie) Countess of Dalhousie”.
More additions were made in the 17th and 18th centuries, and in 1825 William Burn was commissioned by another George Ramsay, the 9th Earl of Dalhousie, to make further changes.
Burn inserted a Gothic-styled entrance hall behind the main entrance and connecting to the main accommodation, filling in one of the last parts of open courtyard left.
George’s son, James Broun-Ramsay, the 10th Earl of Dalhousie and 1st Marquess of Dalhousie, had two daughters but no sons, so upon his death in 1860 Dalhousie Castle passed to his cousin, Fox Maule-Ramsay.
Maule-Ramsay was the son of William Maule, the 1st Baron Panmure, and a grandson of George Ramsay, the 8th Earl of Dalhousie. The seat of the Maule family is Brechin Castle, and from the end of the 19th century it was also the seat of the Ramsays.
With the Ramsays now living mainly at Brechin Castle, Dalhousie Castle was leased to a series of tenants including as a boys boarding school from 1927 to 1950, and from 1955 as a hotel for visitors from Dalhousie University in Canada (established in 1818 by George Ramsay, the 9th Earl of Dalhousie, who was Lieutenant-Governor of Nova Scotia).
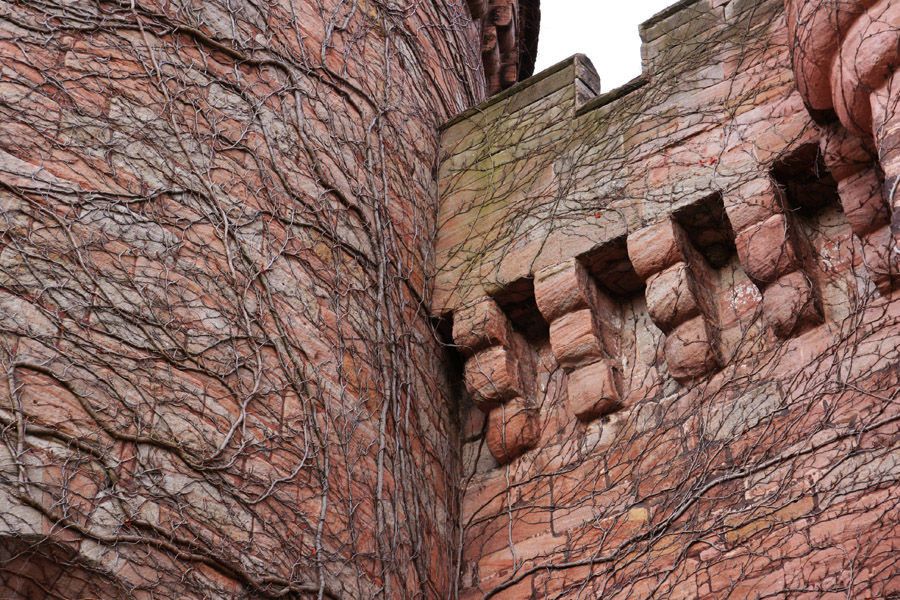
In the late 20th century the old moat was apparently partially excavated, possibly on the south side where a small terrace and conservatory have been added where the ground falls away steeply.
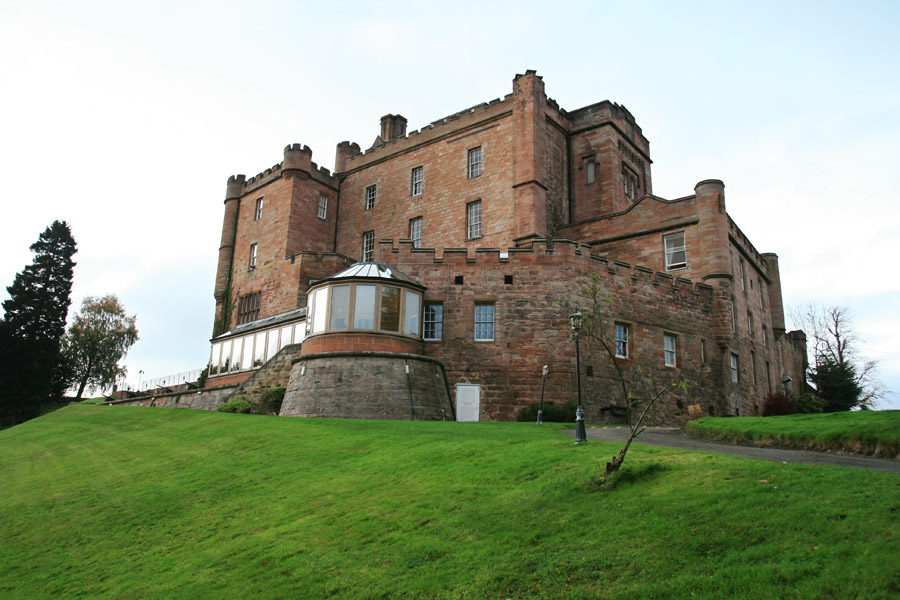
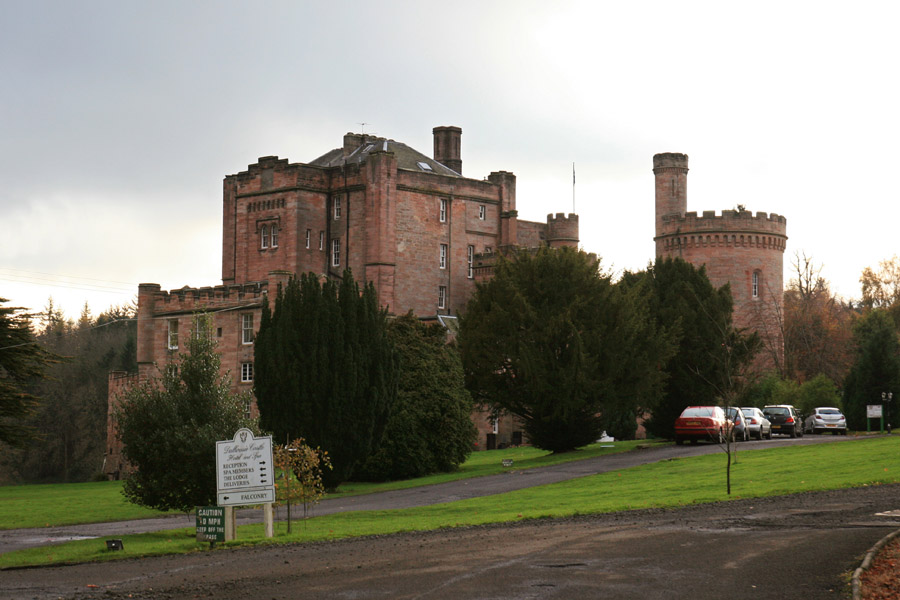
Alternative names for Dalhousie Castle
Dalhoussie; Dalhoussy; Dalhowsy; Dalwalce; Dalwolsey; Dalwolsie; Dalwolsy; Dalwosy



