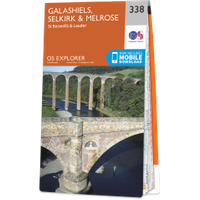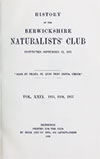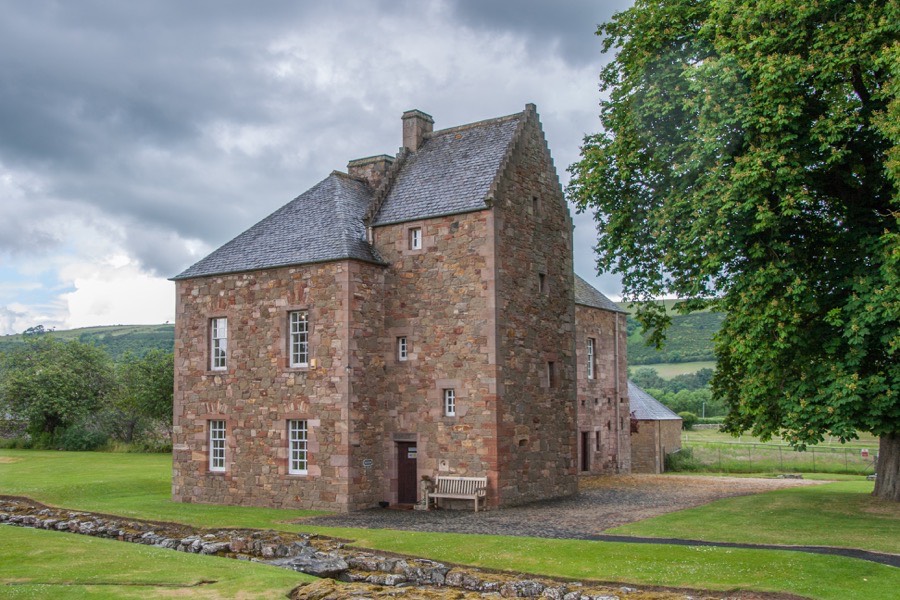

The Commendator’s House is a small 15th century tower house with later extension which stands next to Melrose Abbey.
The original layout has become confused due to later remodelling and it is now unclear what form the first building here took. At first glance the three storey tower with crow-stepped gables appears to be the oldest part of the property, and it is said to date back to the 15th century. However it is thought that accommodation for the Abbot of Melrose Abbey predated this.
What is known is that the building was altered and possibly extended in the 16th century for James Douglas, the Commendator of Melrose Abbey. His initials, and those of his wife Mary Kerr of Ferniehirst (whom he married in 1587), appear with the date 1590 on a recut lintel over the main entrance.
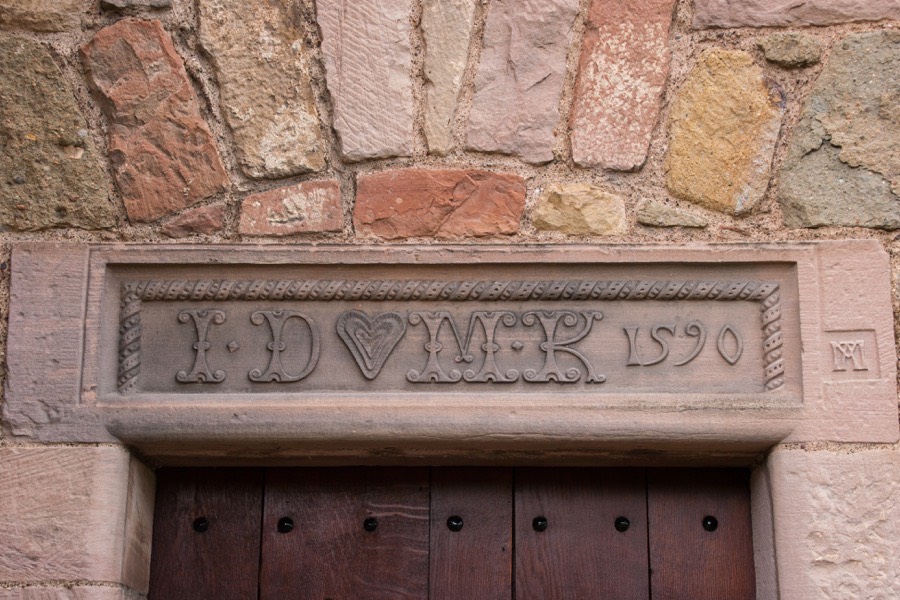
The defensive origins of the tower are revealed by the thickness of the walls and the wide gunloops on the east and north walls.
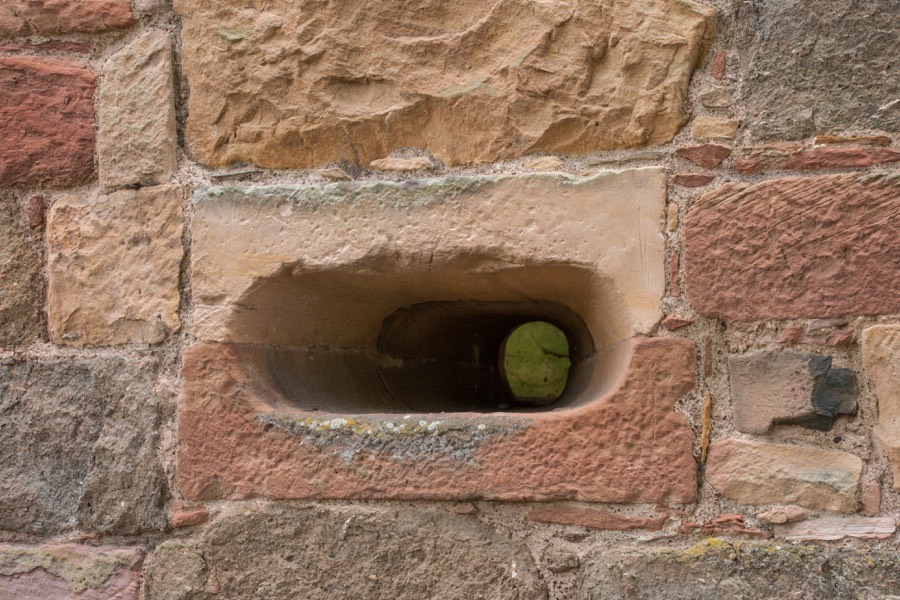
A two storey wing extends north from the west wall of the tower, the window openings in which have been dated to the 16th and 17th centuries. This may mean that the new wing was added in 1590 and then remodelled the following century.
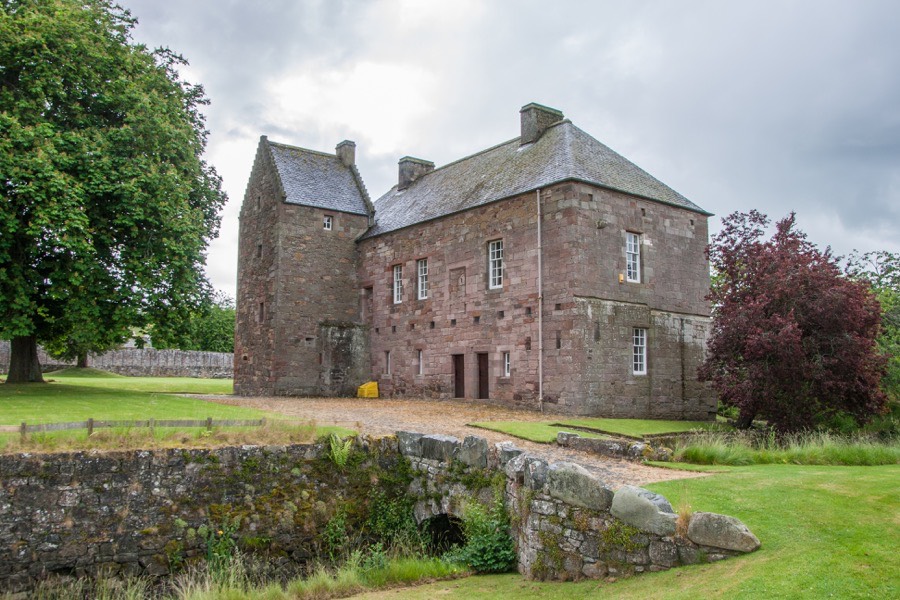
At ground level the wing contains several vaults, with a great hall above on the first floor and smaller chambers on the second floor.
The buildings were later absorbed into a larger Tudor-style mansion built in the 1830s and known as The Priory. In 1934 the Commendator’s House passed into state care and two years later it was restored to its supposed 1590 form by J Wilson Paterson of HM Office of Works. It is now home to a museum of Roman and medieval finds dug up during excavations of the nearby abbey.
Alternative names for Commendator's House
The Priory
Where is Commendator's House?
Commendator's House is in the parish of Melrose and the county of Roxburghshire.
Grid reference: NT 54835 34289
Lat / long: 55.60012, -2.718279


