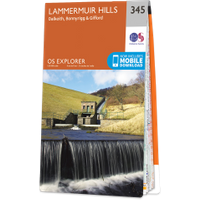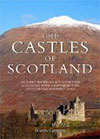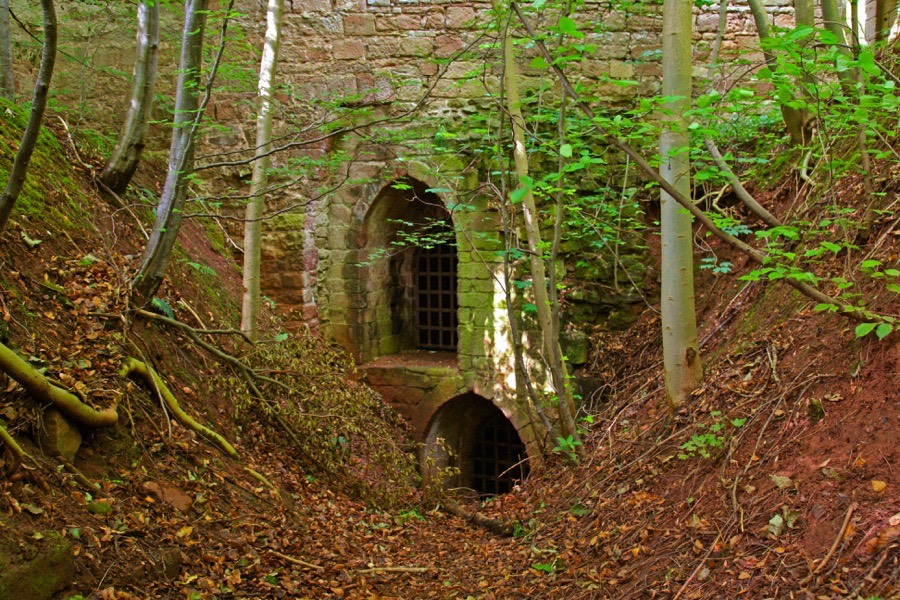

Yester Castle is thought to have been built by Hugh or Hugo de Giffard in the 13th century. The Giffard (later Gifford) family were of Anglo-Norman origin, and are first mentioned in Scotland in the first half of the 12th century. Two Giffards, another Hugo and a William, were part of the retinue of Ada de Warenne, daughter of the Earl of Surrey, who married Prince Henry, the son of David I.
This Hugo de Giffard, grandfather of the builder of Yester Castle, was granted the barony of Yester in the parish of St. Bothans (now the parish of Yester) by Malcolm IV, whose mother was Ada de Warenne. It may be that this Hugo built a wooden castle on a motte, as his son William was styled William de Giffard of Yester, and the later castle stands on a high mound.
The site of the castle is a slightly curved, steep-sided peninsula between a small river called the Hopes Water to the east, and a smaller burn to the west, offering a fantastic defensive position. Across the south of the site which adjoins the neighbouring land a massive ditch was cut, around 15 metres across and 6 metres deep, stretching from one watercourse to the other.
Although now dry, this ditch may once have been full of water, with the Hopes Water diverted to run through it and around the west of the castle, and a stepped dam allowing some of the river’s water to pass to the east. If this was the case, there would most likely have been a gatehouse and drawbridge to cross the water to the south.
Hugo de Giffard, grandson of the earlier Hugo, built a large stone tower here some time before his death in 1267. Partly dug into the motte was a deep basement level, with a vaulted roof made up of Gothic arches, and it was said to have been built with the use of magic.
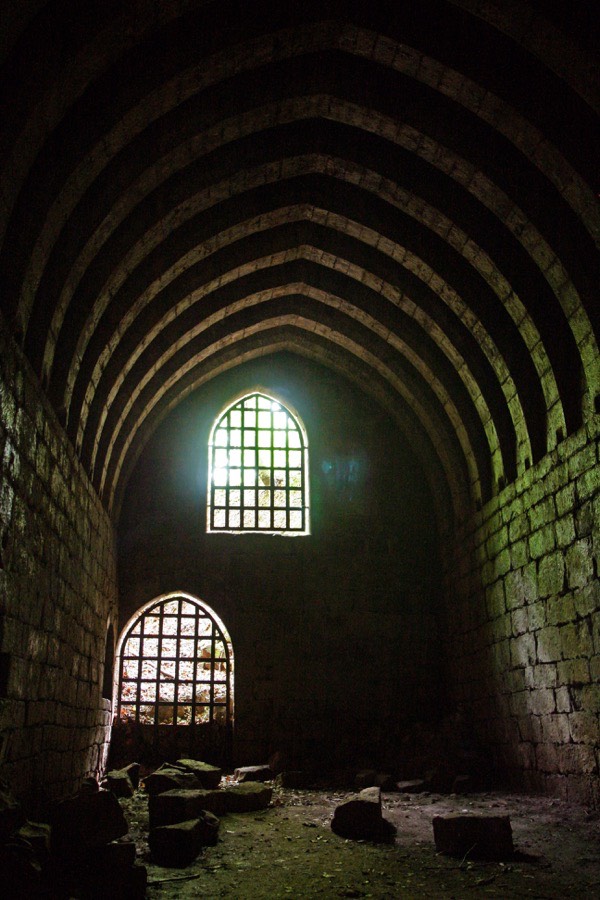
Hugo de Giffard was reputed to be a wizard who made a pact with the Devil, and was able to call upon an army of goblins who were said to have built the cavernous undercroft, leading to its name, the Goblin Ha’ or Goblin Hall.
The Goblin Ha’ is entered via a small doorway, just 1.3 metres tall by 0.8 metres wide, installed in the west side of the castle mound, well below the level of the buildings high above.
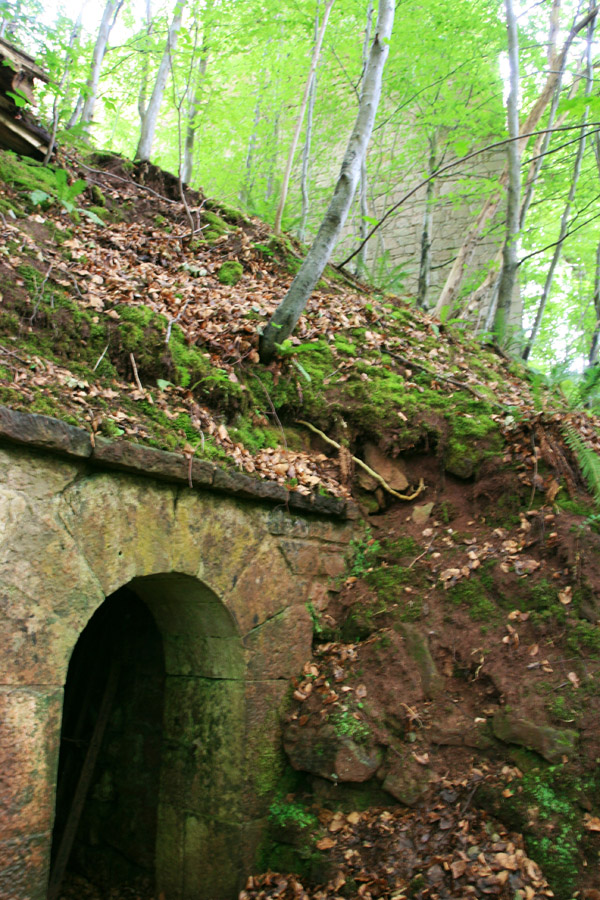
A long passageway was cut through the rock, and lined with stone arches getting progressively taller the closer you get to the chamber.
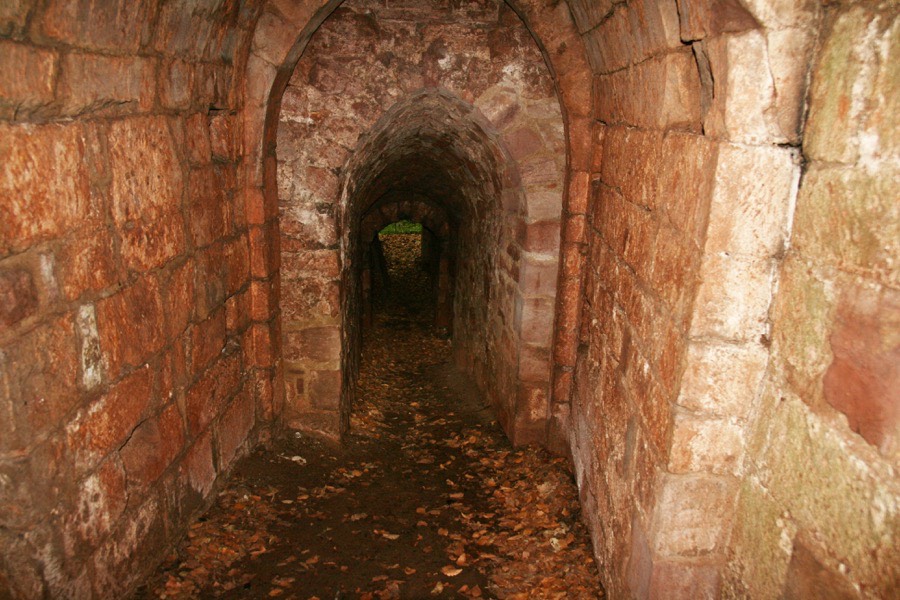
At the north-east corner of the basement is a stone staircase with an arched stone roof which descends even further into the hill, at the bottom of which was a well to supply the castle with fresh water.
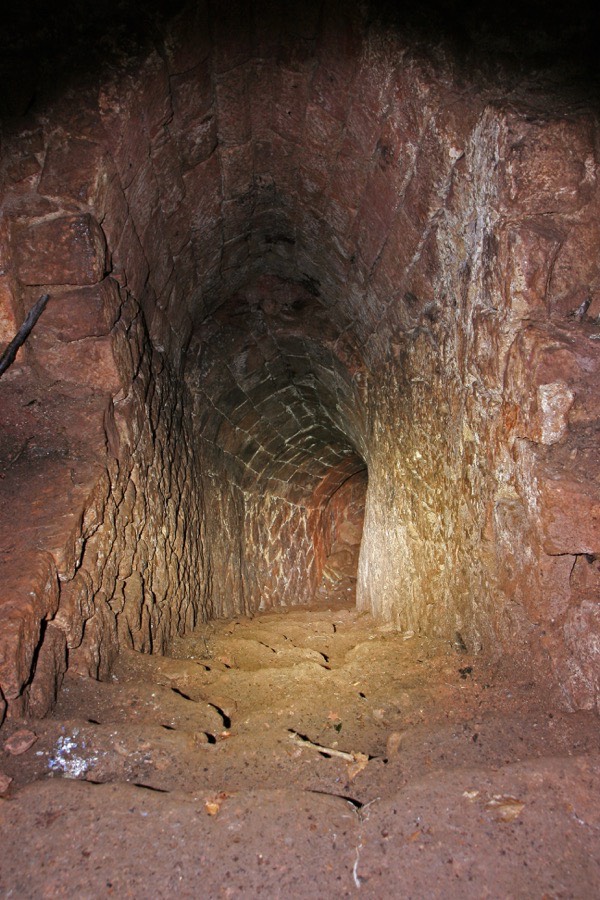
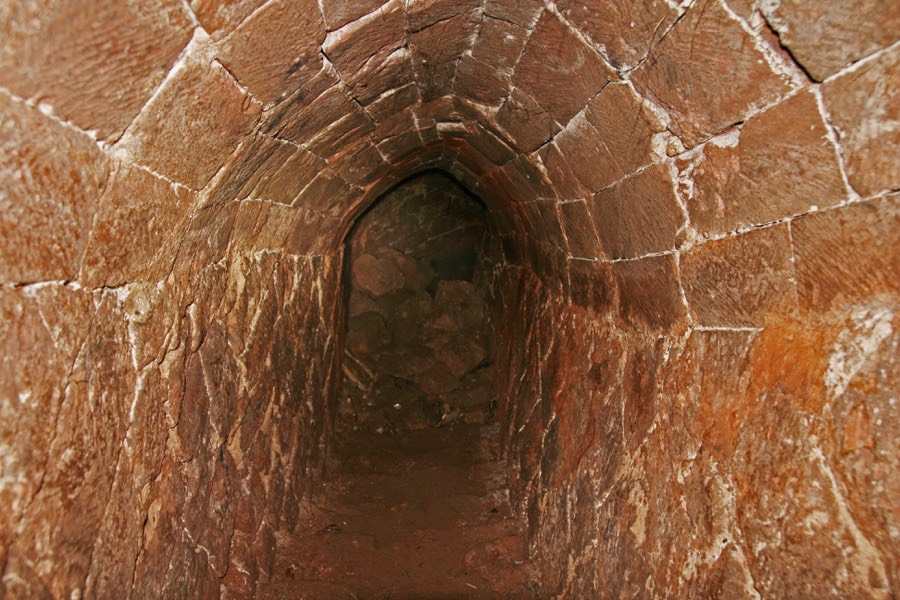
The Goblin Ha’ measures around 11 metres running approximately north-east to south-west by around 4 metres across. It would originally have been divided into two levels, and at the south end are two arched entrances, one at floor level, and one higher up.
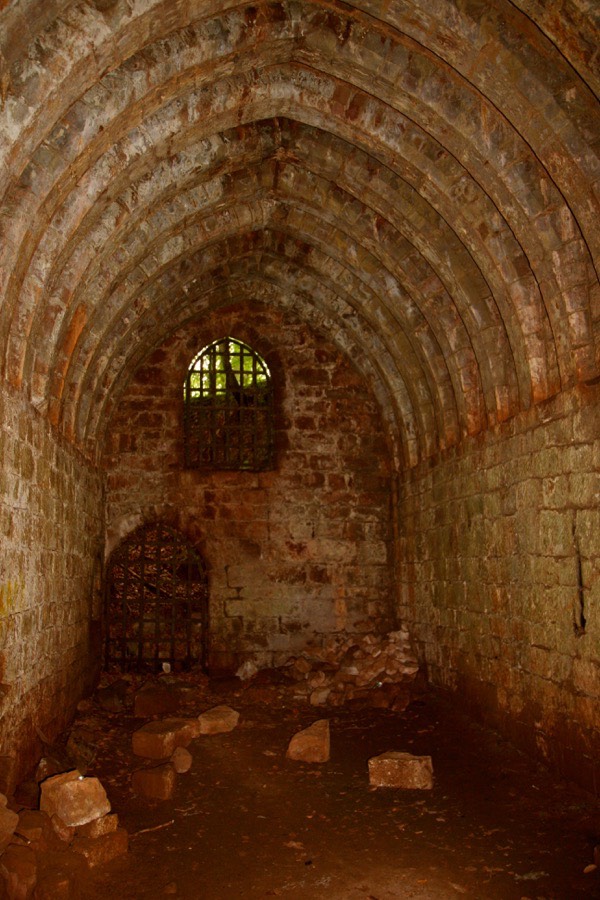
High up the wall at the north end is a fireplace for the upper floor, and in between each of the roof arches are spaces to take crossbeams.
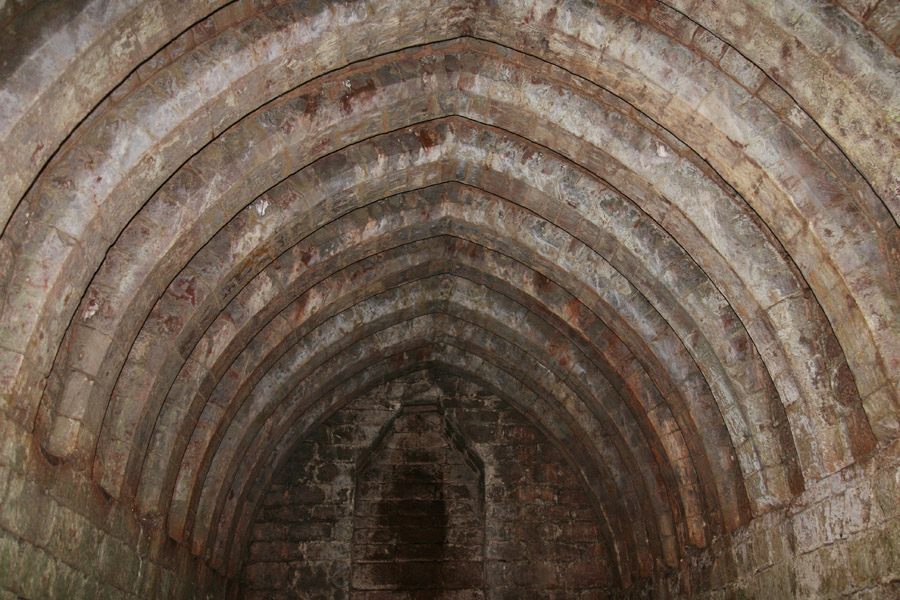
Above this interesting subterranean chamber a stone keep would once have stood, although all traces of that have now gone. In 1357 the male line of the Giffards failed, and Yester Castle passed to the Hay family when Joanna, daughter of the last Sir Hugo de Giffard, married Sir William Hay of Locherwart (Locherwart was later replaced by Borthwick Castle).
Around this time more building work seems to have taken place at Yester, with a range built to the west of the site. Standing at the head of rock-cut steps which lead to the twin entrances in the southern wall of the Goblin Ha’, they now only consist of low ruined walls.
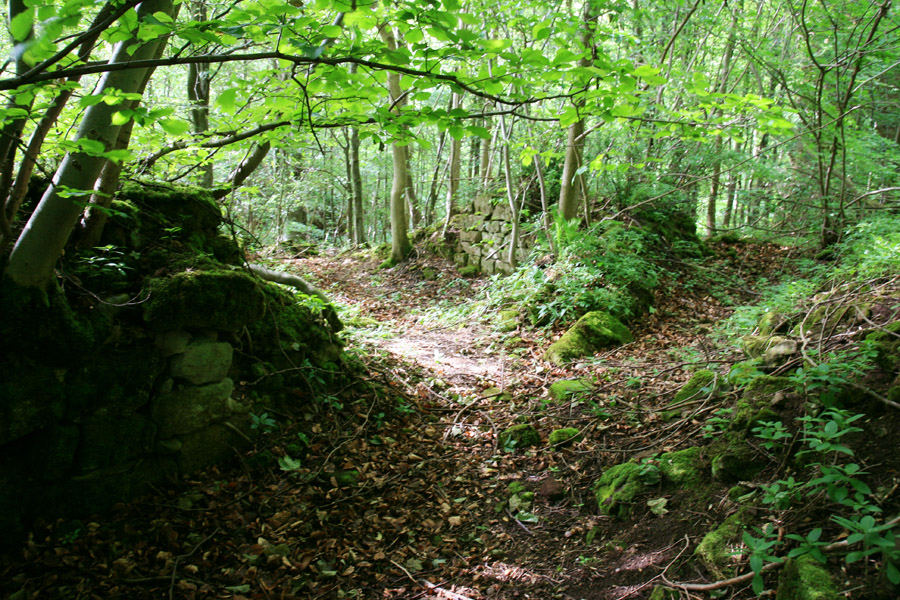
The 14th century work would presumably also have included a courtyard wall around the site, although any traces of that have been destroyed by extensive work carried out in the 15th century.
The 15th century saw the Hay family’s power and influence increase, and in 1488 John Hay was created the 1st Lord Hay of Yester. It was against this backdrop that a huge amount of building work took place at Yester Castle.
Some time during the 15th century a massive enceinte wall was constructed around the castle peninsula. The old Giffard tower had either been removed by this time, or was taken down during the construction of the new wall, as the wall cuts across the southern edge of the Goblin Ha’. The twin entrances into the undercroft are incorporated into the bottom of the wall at a slight angle, the wall running almost east to west.
The scale of the wall is enormous, and the north section remains more or less in its entirety, measuring around 21 metres across, around 2 metres thick, and rising to a height of around 9 metres above the interior of the castle.
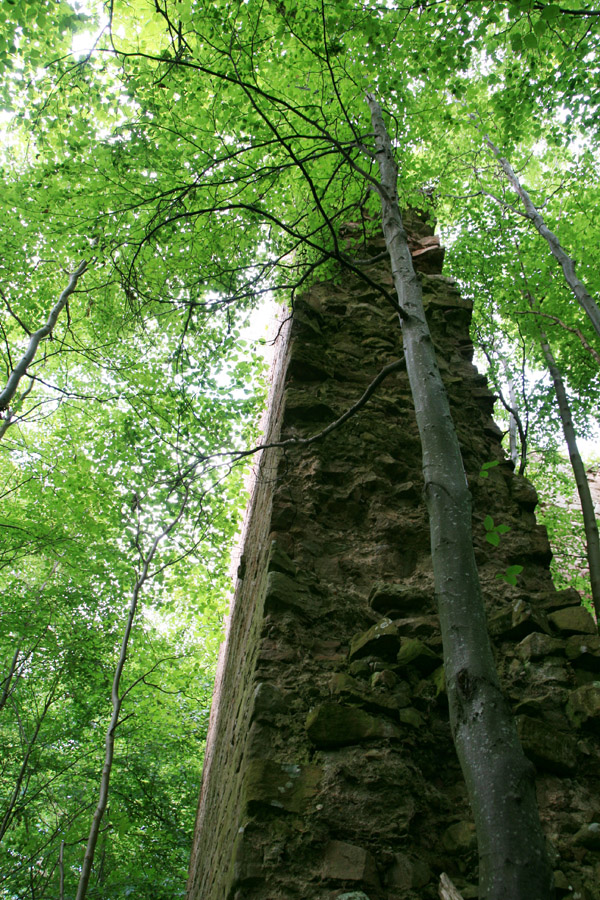
Small sections of the wall return along the east and west flanks, where they drop a further 3 metres down to the lower slopes of the promontory, making a total height of around 12 metres. In the centre of the north wall is an arched doorway which would have given access to the norther end of the peninsula which may have had another tower or some other form of defences.
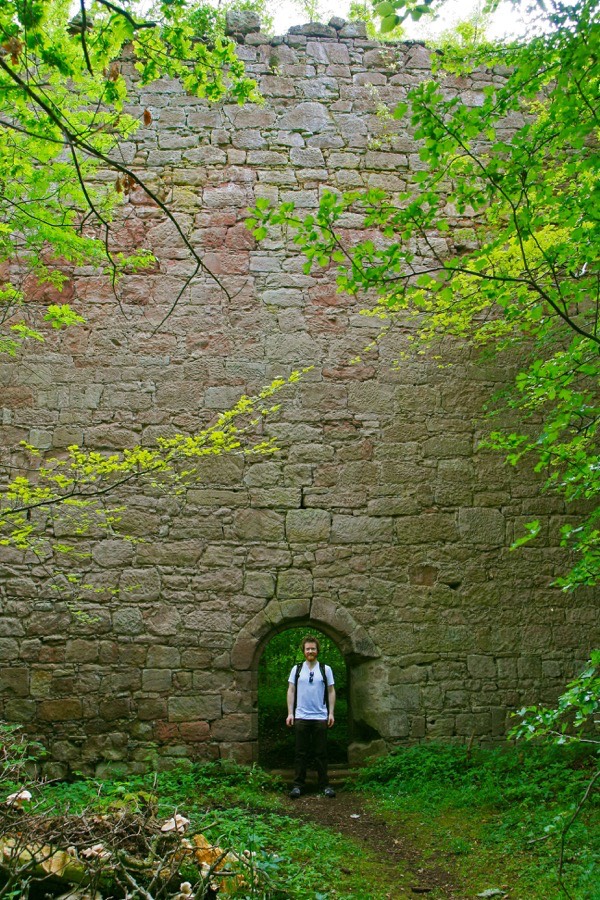
On the inside of the enceinte wall are traces of buildings, which would no doubt have been ancillary buildings lining the margins of the courtyard. In the south-east section of the site a new tower was built against the east wall of the enceinte, probably in the late 15th century. It has a barrel vaulted ground floor, above which there appear to have been three further floors, a section of the wall remaining to a height of around 9 metres.
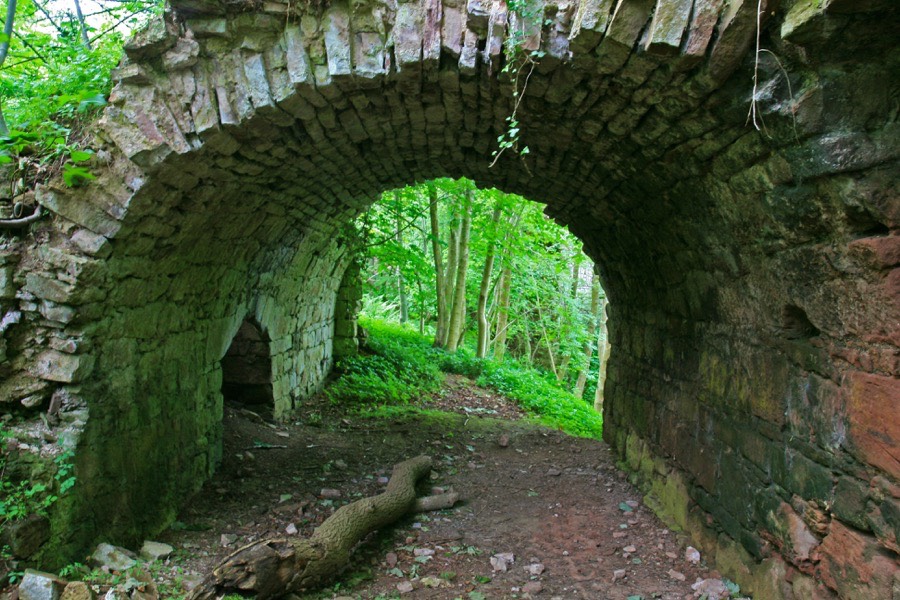
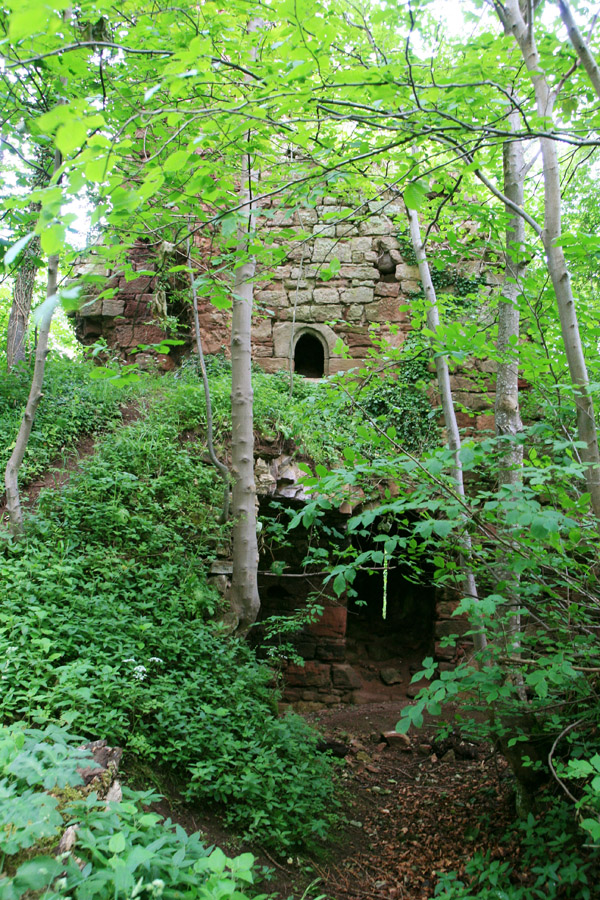
The main entrance was to the south of the site, and seems to have been flanked by a pair of large round towers, although nothing of these is now obvious above ground.
In 1547 Yester Castle was attacked by a small English force during the Rough Wooing, but was defended successfully by John, the 4th Lord Hay. Following his death in 1557, his son William, the 5th Lord Hay, is said to have moved from Yester Castle to a new tower house on the site of the present Yester House.
In 1646 John, the 8th Lord Hay, was created the 1st Marquess of Tweeddale, and by this time Yester Castle was a ruin. The Goblin Ha’ was apparently lived in by the Marquess of Tweeddale’s falconer until 1737.
At the south-west corner of the site a bridge crosses the small burn and enters into the large defensive ditch. A stone on the parapet is carved with the date 1717 and the initials “M S T” probably representing the Marquess of Tweeddale, although the bridge is thought to be older than 18th century.
The approach to Yester Castle from the west today gives little clue as to what remains are left, as the whole site is now covered with trees. Just a small section of the 15th century tower emerging from the trees hints at what is to be found.
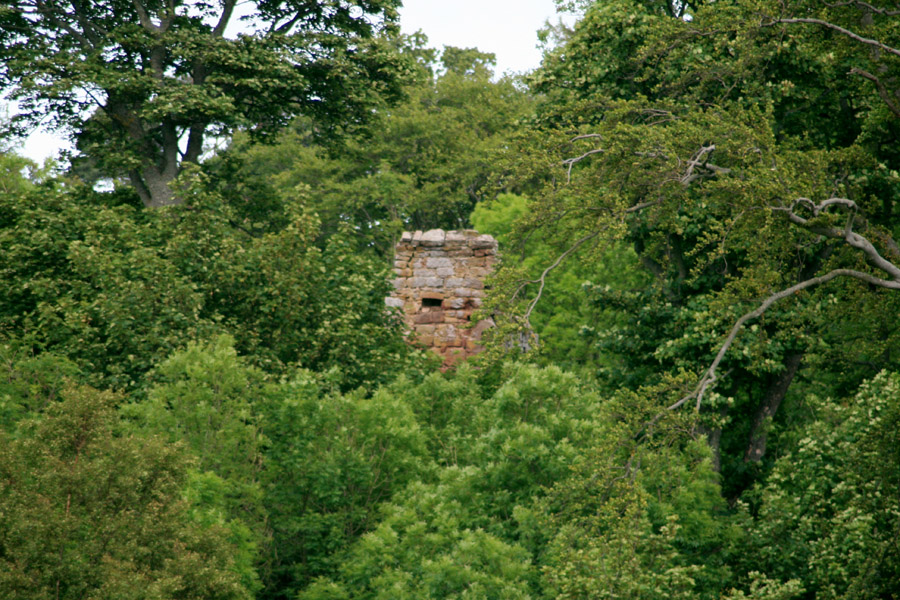
Alternative names for Yester Castle
Bohall; Goblin Ha'; Goblin Hall; Hobgoblin Ha'; Yestrith; Yhestir
Where is Yester Castle?
Yester Castle is in the parish of Yester and the county of East Lothian.
Grid reference: NT 5563 6668
Lat / long: 55.891239, -2.710973


