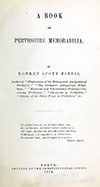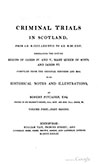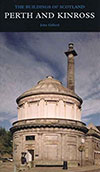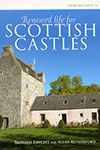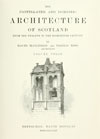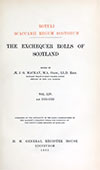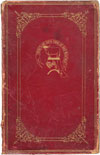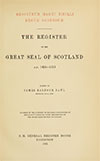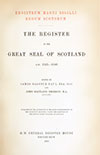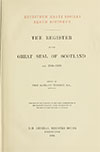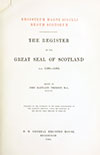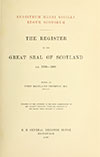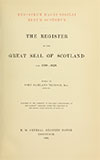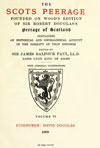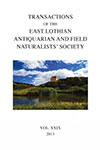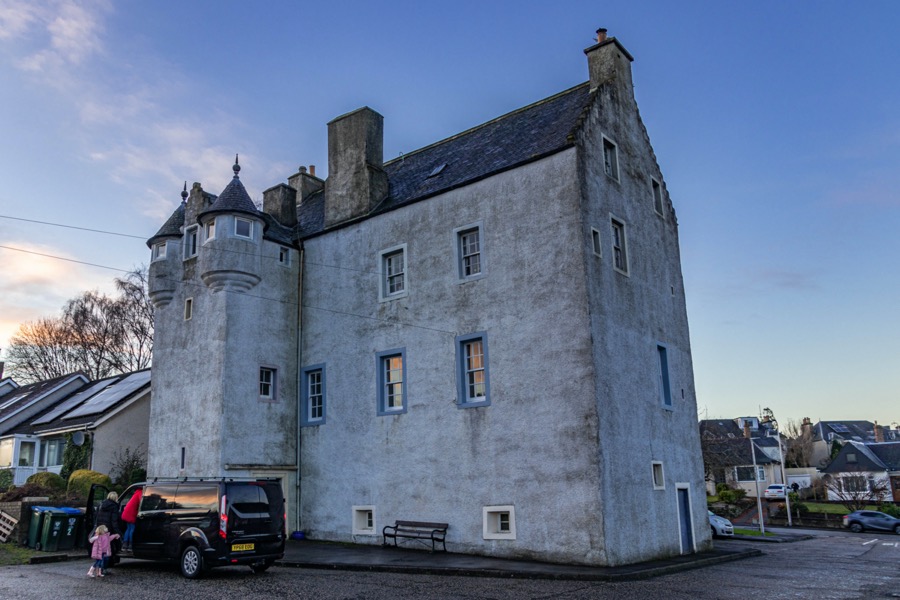

Pitheavlis Castle is a late 16th century tower house which may have incorporated earlier work.
Exactly when the first castle was built at Pitheavlis is unclear. The late 16th century construction date usually given seems to have derived from a marriage contract of 1585, however it is clear from that document that the castle was already in existence by this time.
The property of Pethavelis is mentioned in December 1511 when it was granted to John Ros, son and heir apparent of John Ros of Craggy, as part of the lands and barony of Craggy which James IV incorporated into free barony of Craggy with the manor of Malare made the principal seat. Ros received sasine of the same lands in October 1514 and November 1515.
In January 1530 Ros sold to Walter Pipar alias Balnafis and Violete Hog, his wife, 12 acres of contiguous land adjacent to the lands of Petthavelis. He received a new grant from James V in November 1538 of the lands of Cragy, including, lands of Pettheveles, which he had resigned and which the King incorporated into the free barony of Cragy-malar.
Three years later in September 1541 the King granted to Thomas Ros, son and heir apparent of John Ros of Cragy, the lands and barony of Cragy including the lands of Pettafles, however in February 1544 John Ros sold his lands of Pethewles, with the third part of the moor of Pethewles, to David Bothwell. Bothwell subsequently sold the lands to to Henry Marser and Mariote Fyn in November 1548.
Despite these transactions Pitheavlis was back with the Ross family by June 1578 when John Ross of Pittheavlis (perhaps in fact James Ross) was involved, along with Master Patrick Whitelaw, William Hall, Baker and George Johnstone alias McGregor and Skinner, in a dispute with Oliver and John Peebles. They were bound to keep the peace until the first day of August under surety of £2000.
James Ross of Pettheavles was involved in the Raid of Ruthven in August 1582 and as a result was posthumously convicted of high treason in August 1584 when his name, memory and honours were declared extinct, his arms were deleted from the book of arms, and all of his goods, lands and offices were confiscated.
His brother, John Ros of Cragie, protested that he didn’t know what his sibling had been involved in, and this protestation may have been successful as in May 1585 he drew up a marriage contract between his daughter, Johanna alias Jeane Ros, and Robert Stewart of Braco-Wester, fifth son of Andrew Stewart, 2nd Lord Ochiltree. As per the terms of the contract in July 1585 John Ros sold to Robert Stewart and his wife, Jeanne Ros, the lands of Pettheveles, with the manor or place, the lands of Lonesyde, the moor of Pettheveles (whose two parts belonged to John and the third part belonged to his brother, James Ros of Pittheveles) and the quarry of Pettheveles on both sides of the river (the eastern half belonging to the lands of Cragie, the west half belonging to the lands of Pettheveles).
This would appear to be the first mention of the castle, which of course suggests that it was built some time earlier than 1585 despite a lack of documentary evidence of its construction.
The layout of Pitheavlis Castle is similar to that of Fenton Tower in East Lothian, was built around 1550, and Pitcullo Castle in Fife which is usually dated to the late 16th century, which unfortunately doesn’t help define the date of Pitheavlis any more accurately than the 16th century.
The castle is built on an L-plan with a main block aligned approximately west-south-west by east-north-east and a square plan stair tower projecting south from the western end of the main block’s south façade.
The main block consists of three storeys and a garret, with corbie-stepped gables at the west and east ends of a pitched roof. A substantial and slightly off-centre chimney stack rises well above the wallhead on the south side, while off-centre on the north side, closer to the eastern end of the main block, is a round stair tower which rises to the full height of the wallhead and is capped by a conical roof.
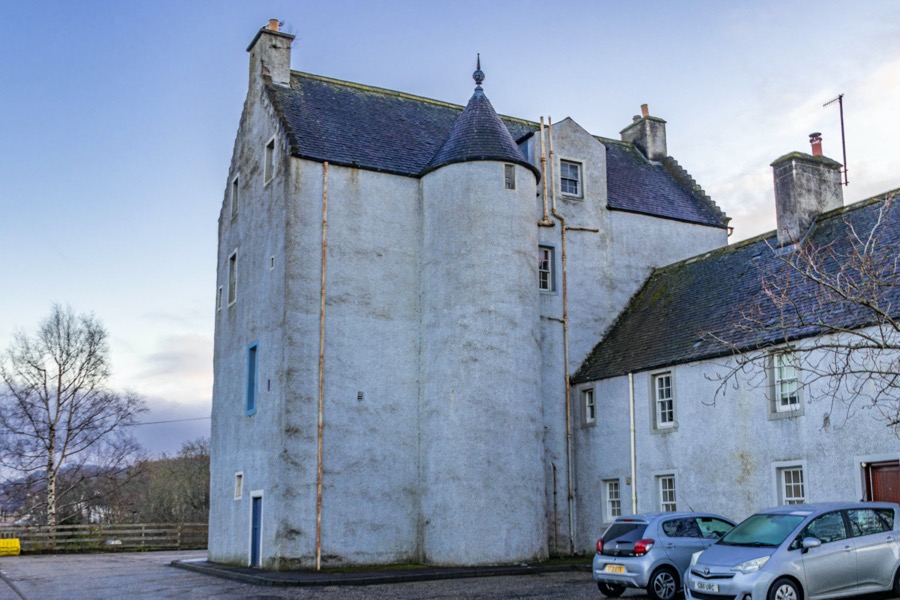
With square and round stair towers diagonally opposed to one another across the main block it’s tempting to speculate that this may once have been a Z-plan tower that was later extended to the east.
The entrance, with moulded surround, is at the foot of the stair tower in the re-entrant angle to the east, and was originally defended by a splayed gunloop in the south wall of the main block.
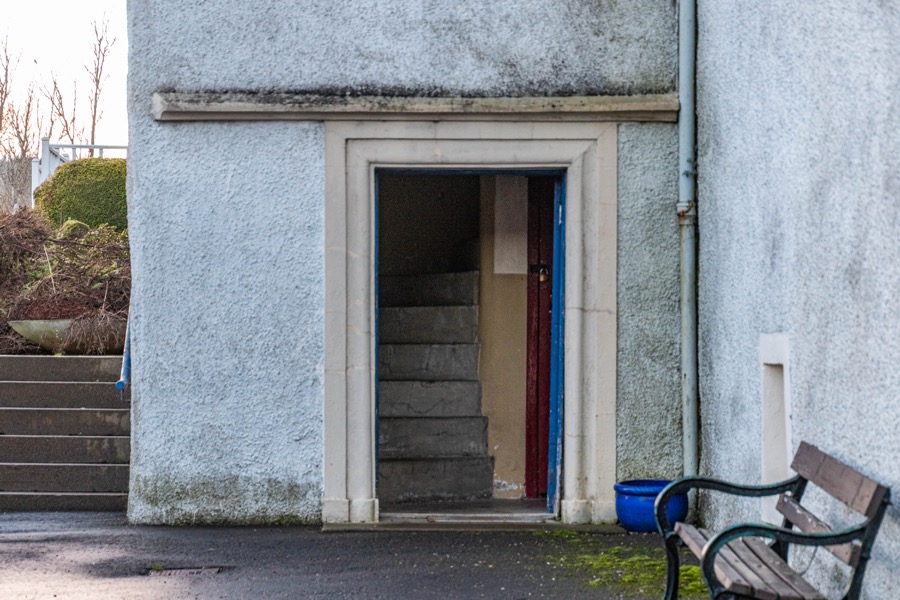
The tower is slightly lower in height than the main block and is crowned by a pair of turrets at the south corners, both featuring conical roofs either side of pitched roof with a corbie-stepped gable.
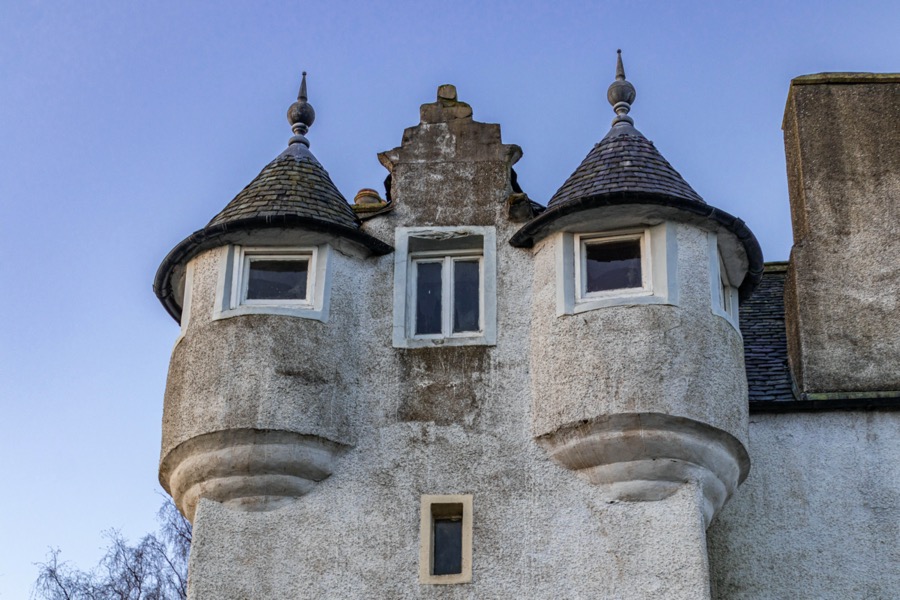
The turrets were each furnished with a gunloop pointing south-east to presumably cover a now-demolished courtyard and the approach to the entrance.
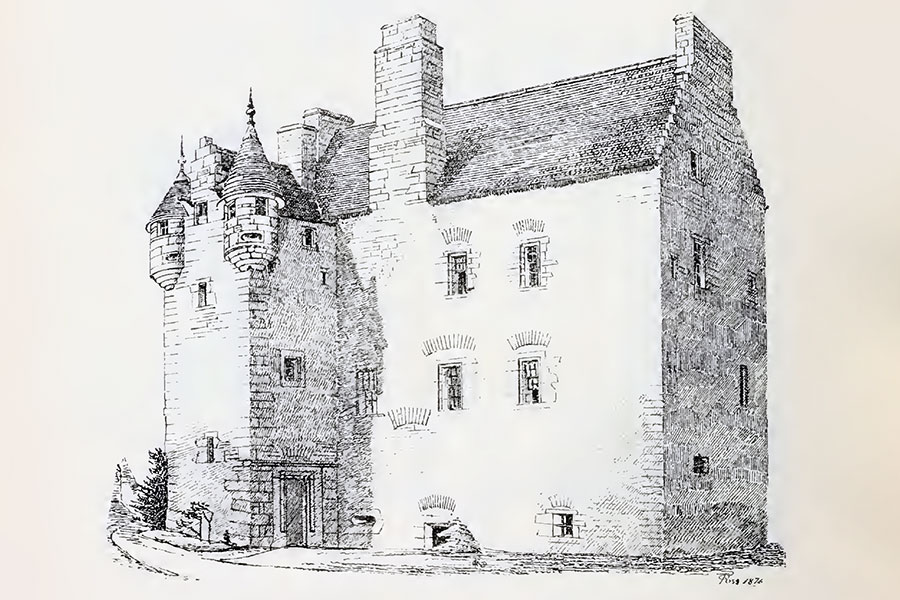
The doorway gives access to a partially-sunken vaulted basement level in the main block which is lit by two splayed windows on the south wall and one each on the east and west walls.
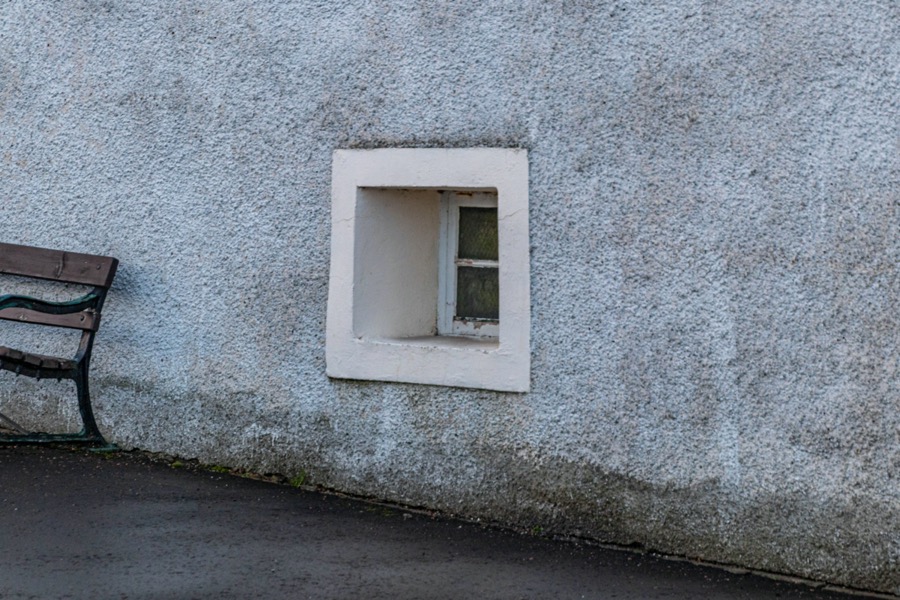
The basement may have originally contained a kitchen and store rooms but unfortunately the exact layout and function of the castle’s various chambers has been obscured by 20th century renovations.
The staircase proceeds to the first floor level where there is likely to have been a Great Hall and laird’s chamber, although again it isn’t possible to ascertain the original layout. The Great Hall featured a painted ceiling which was decorated with a motif known as a “trailing tassel”. Similar decoration also appears on a ceiling at Huntingtower Castle, a building in the Lawnmarket in Edinburgh, and the Merchant’s House in St Andrews amongst others.
The Huntingtower ceiling is thought to date to 1540 and is considered the earliest example. The Lawnmarket building is likely to have been constructed between 1591 and 1605, and the Merchant’s House has been dated to the late 16th century. All of which would suggest a construction date for Pitheavlis, or perhaps a remodelling date when the ceiling was installed, in the second half of the 16th century.
The north end of the main block’s east façade features two small windows which suggest that the north-east corner of the main block may have been home to a further spiral staircase, the top floor of the square stair tower originally containing a chamber rather than the continuation of that staircase.
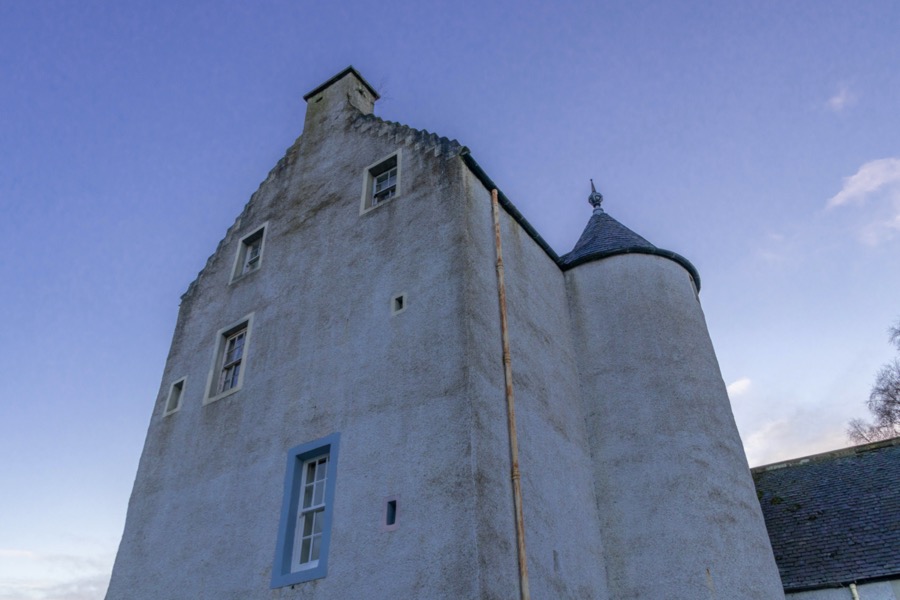
Most of the window openings in the main block are thought to be 19th century insertions however two small windows just above ground level on the south façade feature deeply-splayed jambs and may be original.
In February 1596 the Provost, Bailies and Council of Perth complained that John Murray of Tibbermore, who leased the quarry of Pitheavlis from John Ros of Craigie, refused to lease them the quarry for the extraction of stone to replace the timber Brig of Perth. In May of the same year John Ros and Robert Stewart of Pettheveles sold the lands of Pettheveles with the fortalice and manor, the lands of Lonesyid, the moor of Pettheveles and the quarry of Pettheveles on both sides of the river to Murray.
Robert Stewart of Pittheveles obtained a grant of 2000 acres in Ulster in 1609 and it may be that his focus shifted there as in June 1611 James VI granted to Robert Moncreiff, third son of William Moncreiff of Moncreiff, the lands and barony of Cragye which included the villa and lands of Pittheifles with the quarry.
However Robert Moncreiff seems to have died without issue in the same year. I haven’t been able to find a reference to Pitheavlis in the following two decades until 1636 when Patrick, son of Laurence Oliphant of Bachilton, was served heir in the lands and quarry of Pittheavlis. Why he was served heir I have been unable to ascertain however Robert Moncreiff’s grandmother was Jean Oliphant, third daughter of Laurence Oliphant, 3rd Lord Oliphant, so there may have been a family connection there.
Little seems to have been written about Pitheavlis in the following century and a half. However it is known that in 1720 the future Dr. David Olyphant was born in the castle. After emigrating from Scotland following the Battle of Culloden he went on to play a role in the American Revolution.
In September 1775 John Oliphant, the self-styled Lord Oliphant, signed a contract with John Ramsay and other merchants in Perth, whereby they agreed to renounce in favour of Oliphant their right and possession of their parts and portions of the town and lands of Pittheavlis, which lay on the south side of the road leading from Perth to Dupplin contiguous to Oliphant’s mansion house of Pittheavlis.
Around this time John Oliphant, who resided primarily at the Castle of Pittheavlis, was apparently taken to court by a black man, John London, who claimed he was being held in absolute serfdom by the laird. The outcome of the case is not clear.
In January 1781 Oliphant, a widower, married his housekeeper, Janet Morton, who bore him a posthumous daughter, also named Janet, Oliphant having died in March of that year.
The fate of Pitheavlis is again unclear however in 1793 a John Reid was described as late of Pitheavlis, although he may have been a tenant and Pitheavlis may have remained in Oliphant ownership. In 1801 Thomas Whitson, the factor of the estate of Pittheavlis, was involved in legal wranglings with “Ramsay and Co”, the creditors of the estate of Pittheavles, perhaps the aforementioned John Ramsay and his fellow Perth merchants.
Whatever financial problems the estate was suffering from seem to have dragged on for some time as in 1812 there was an act recalling the sequestration of the estate and in 1814 an act to sequestrate the estate and appoint a factor, with further proceedings carrying on into the early 1820s.
By February 1831 Alexander Oliphant Murray, 9th Lord Elibank, was the proprietor of the entailed estate of Pitheavlis, subject to a reserved right of liferent in favour of his mother, Janet. This was the same Janet who was the daughter and heiress of John Oliphant of Bachilton and Pitheavlis and Janet Morton and who had, in March 1803, married Alexander Murray, 8th Lord Elibank.
The fact that Pitheavlis was described as an entailed estate may give some clue as to the nature of the legal woes. If Janet as a woman, and young child, had been unable to inherit the estate upon the death of her father in 1781 then it may have remained in some kind of legal limbo while an heir was sought. When Janet’s son, Alexander, succeeded to the Elibank title upon the death of his father in April 1830 he was six weeks away from his 16th birthday and it may be that his coming of age made him an eligible heir to Pitheavlis.
Around 1853 the lyricist Thomas Oliphant, brother of Laurence Oliphant of Condie, drew two views of Pitheavlis showing that by this time it had been extended with the addition of a two storey wing projecting north from the west end of the castle’s north wall.
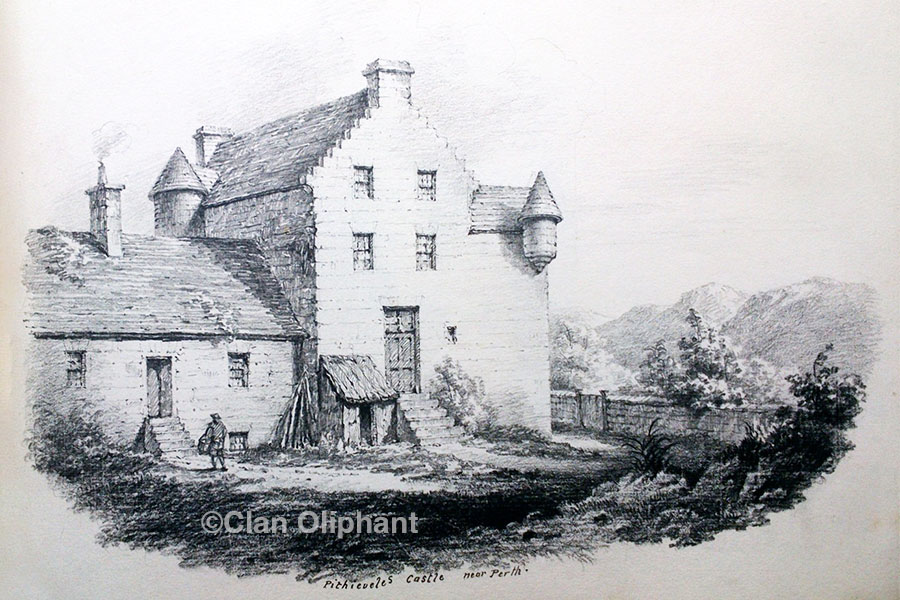
Thomas Oliphant, c.1853image courtesy of Clan Oliphant
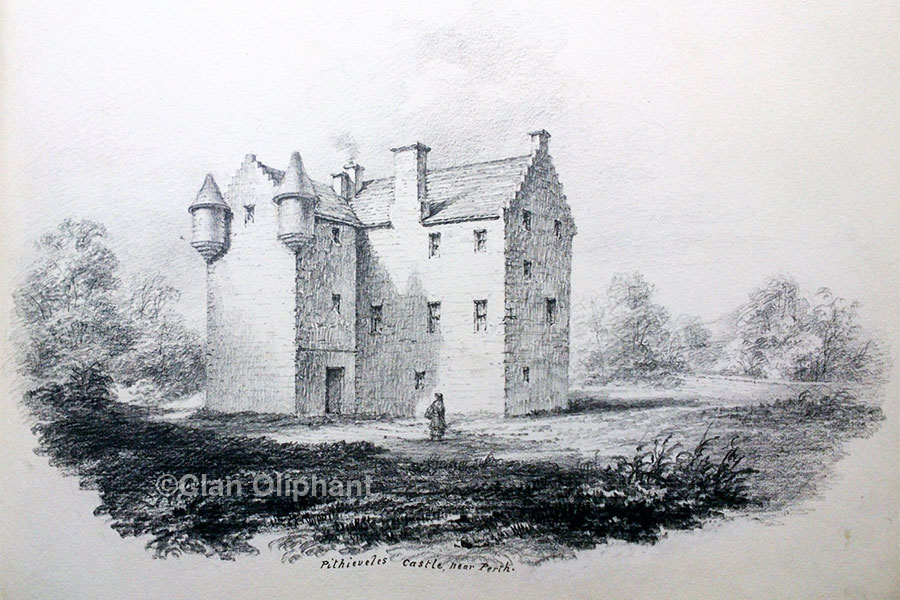
Thomas Oliphant, c.1853image courtesy of Clan Oliphant
This new wing was itself later extended as an Ordnance Survey map published around 1864 shows a further extension to the north of that wing which returns east to form a kind of U-plan.
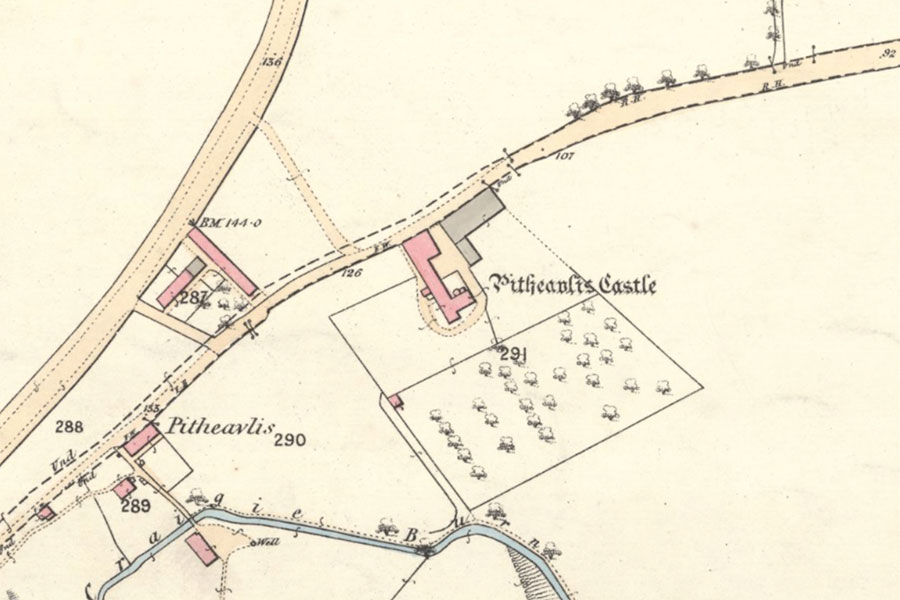
Ordnance Survey, c.1864map image courtesy of NLS
The 9th Lord Elibank died in May 1871 and was succeeded by his eldest son, Montolieu Oliphant-Murray. By the late 19th century part of the castle was in use as a farmhouse but was said to have been in poor condition.
It is said that Pitheavlis was acquired by Sir Robert Usher in the early 1900s, selling it in 1920, however the 10th Lord Elibank is listed as the owner in various directories throughout that period. The 10th Lord Elibank, by then also the 1st Viscount Elibank, died in February 1927 and was succeeded by his third son, Gideon Oliphant-Murray, his eldest sons having predeceased him. The 2nd Viscount Elibank died in March 1951.
Pitheavlis Castle was bought by Perth and Kinross Council in the early 1950s, and plans were announced in 1953 for its restoration. The following year Pitheavlis was the first property to receive a grant towards restoration from the newly-established Historic Buildings Council for Scotland. During restoration work in 1956 the painted ceiling was rediscovered and a photographic record taken but whether it was destroyed or covered over is unclear.
The Council are thought to have replaced the windows, doors and roof and filled in the gunloops a the building was converted into local authority flats. It may have been at this time that concrete render was applied to the exterior of the walls. The basement was used for storage.
The northernmost extension is still marked on the Ordnance Survey 1:1,2500 map published in 1965, extending right up to Needless Road, but this was later demolished, perhaps before the property was listed in the same year.
Pitheavlis Castle is still divided into flats today.
Alternative names for Pitheavlis Castle
Pethavelis; Pethavelles; Pethewles; Pethewlis; Pettafles; Petthaveles; Petthavelis; Pettheavles; Pettheivles; Pettheveles; Petthewles; Pit-theavlis Castle; Pitcheavlis Castle; Pitfabelus; Pitheavies; Pitheavlist Castle; Pithevles; Pithieveles; Pitt-thiefless; Pittevales; Pittheavles; Pittheavless; Pittheavlis Castle; Pittheifles; Pittheivles; Pittheveles; Pitvelis



