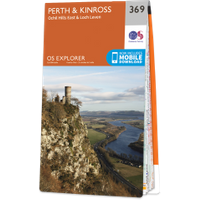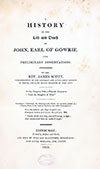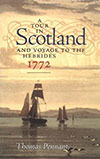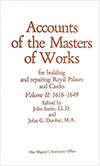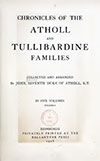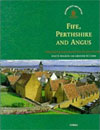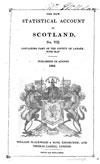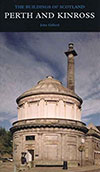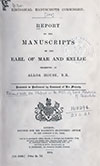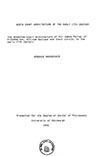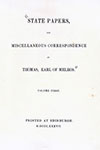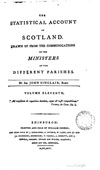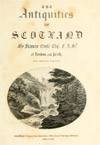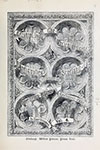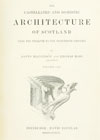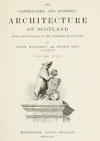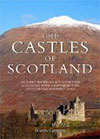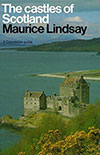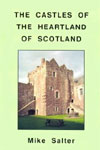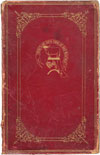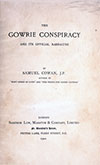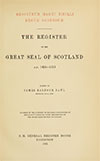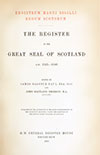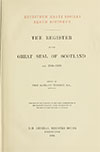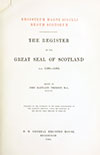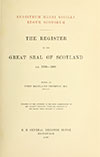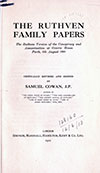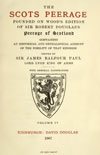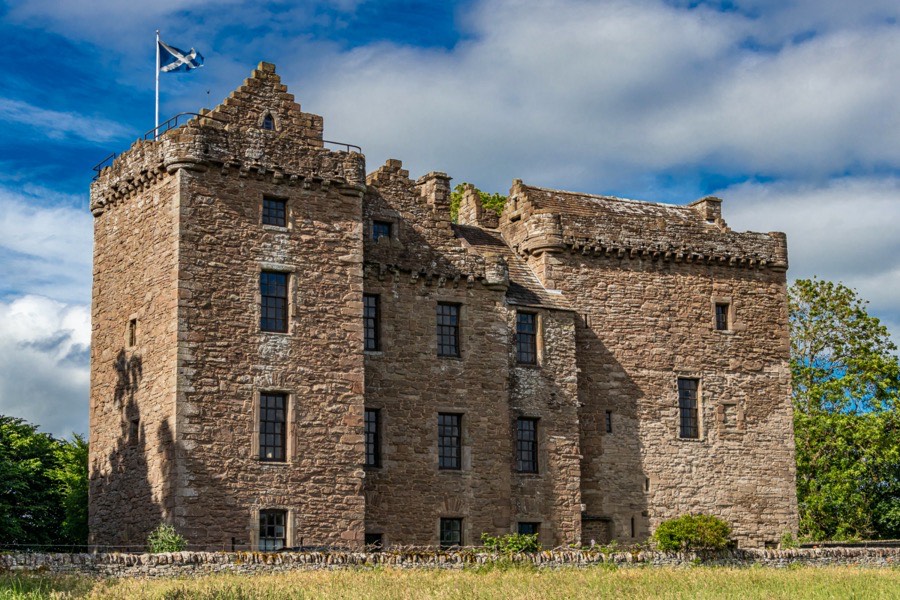

Huntingtower Castle is a pair of connected tower houses which were built by the Ruthven family and later owned by the Murrays.
The Ruthvens descended from Thor of Tranent who may have been brought to Scotland from Northumberland by David I. Thor witnessed several charters by David I in the second quarter of the 12th century, mainly in Lothian but he is sometimes described as Lord of Tibbermore. Certainly his son, Sveinn or Swain, had settled in that part of Perthshire by the late 12th century. Thor is thought to have died around 1155 and Sveinn succeeded to his father’s estates in Lothian and Perthshire and also seems to have become lord of Crawford.
The first castle was probably of an earth and timber construction which was later replaced by a stone building, and was originally known variously as the House of Ruthven, Place of Ruthven or Ruthven Castle. Sveinn was described as the lord of Ruthven although some sources suggest that this was Ruthven Castle in Angus. Sveinn’s daughter married William de Lindsey, Justiciar of Lothian, and the Lindsays of Crawford descend from her. One of Sveinn’s brothers, William, was Sheriff of Stirling around 1165 and another brother, Alexander, was Sheriff of Clackmannan between 1205 and 1207.
Sveinn’s eldest son, Alan of Ruthven, married Cecilia Maule, daughter and co-heiress of Sir William Maule of Foulis, and they had at least three sons, Walter, Henry and Adam. Walter married, before 1223, Cecilia, daughter of Gilbert, Earl of Strathearn, and they were granted the lands of Coulgask by her father, a grant later confirmed by her brother, Robert, the next Earl of Strathearn. Soon after 1234 Walter was designated as “of Ruthven” suggesting that he had succeeded his father by that time, and by 1245 was referred to as Sir Walter of Ruthven.
Sir Walter was succeeded by his eldest son, Gilbert, who in 1262 renounced his right of succession to Foulis and is thought to have died around 1273 without issue. He was succeeded by his brother, William, who paid homage to Edward I of England in 1296 but joined William Wallace at the siege of Perth in 1297. Sir William and Wallace are said to have entered Perth, which was garrisoned by English troops, disguised as peasants.
Sir William was succeeded by his son, Walter, who witnessed various charters in the later reign of Robert I and the estates passed to his son, William. This William was dead by 1346 and was succeeded by his son, another William, who married a Joanna or Johanna and died before 1376. Their son, William, received a charter from Robert III of the lands of Ruthven and Balerno.
Around 1400 a two storey gatehouse tower was built on the south side of the site, with an arched entrance through a tunnel vault at its eastern end giving access to the courtyard within. The remains of this arch can still be seen on the north side of the tower.
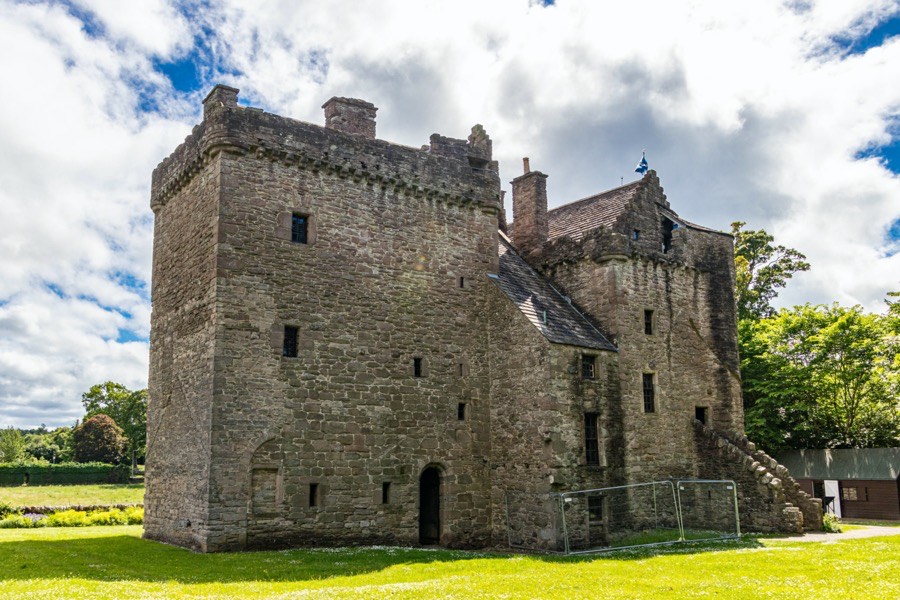
Rectangular in plan, it was aligned approximately east to west and measured around 11.2m by 7.4m. It may have had a first floor entrance reached via an external staircase on its north side, and a pointed slit window at the west end of the south façade may date from this period.
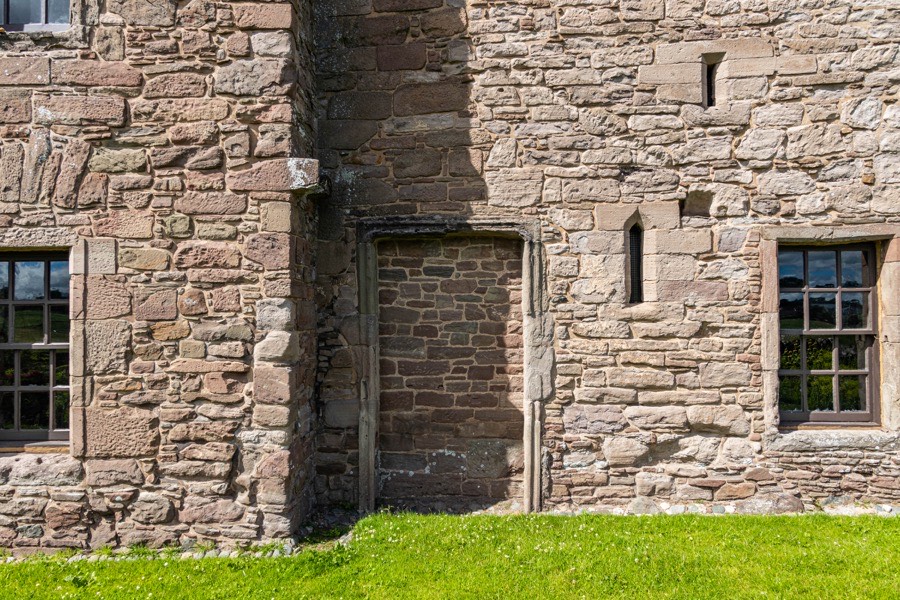
Sir William of Ruthven died in 1412 and was succeeded by his son, Sir William Ruthven of Balerno, who was held as a hostage in England for James I between 1424 and 1427, dying in 1428. His son, Sir John Ruthven of Ruthven, succeeded his father and in 1444 was Sheriff of Perth. He died some time before 1454 and Ruthven passed to his son, Patrick, who married a daughter of Sir Thomas Cranstoun of Cranstoun.
Their son, William, was an important character in the history of both Ruthven Castle and the Ruthven family. He married firstly Isabel Levington Lindsay, a daughter of Levington or Livingston of Saltcoats. William had two sons, William, Master of Ruthven, and John, who were both born before his marriage and who both received letters of legitimation in 1480.
In 1488 the elder William was created 1st Lord Ruthven and later that year fought for James III at the Battle of Sauchieburn. He and his wife received a charter of the lands of Cousland from Henry Sinclair, 3rd Lord Sinclair, in 1493. The 1st Lord Ruthven is thought to have been responsible for remodelling the gatehouse into a tower house late in the 15th century. The arched entrance into the courtyard was blocked and a new entrance created on the west side of the courtyard wall. The tower was increased in height to three storeys and a garret with alterations to the north and west walls. A new round-arched doorway into the tower was created at ground level at the west end of its north side.
The ground floor at this time was not vaulted, the present vault probably being created when the second tower was built, and featured a fireplace in the north wall. A door and window high on the west wall show that this floor was split into two levels by an entresol floor. On the east wall remains of the former courtyard entrance arch vaulting can be seen. At the north-west corner of the room, to the west of the entrance, a spiral staircase led up to the upper floors.
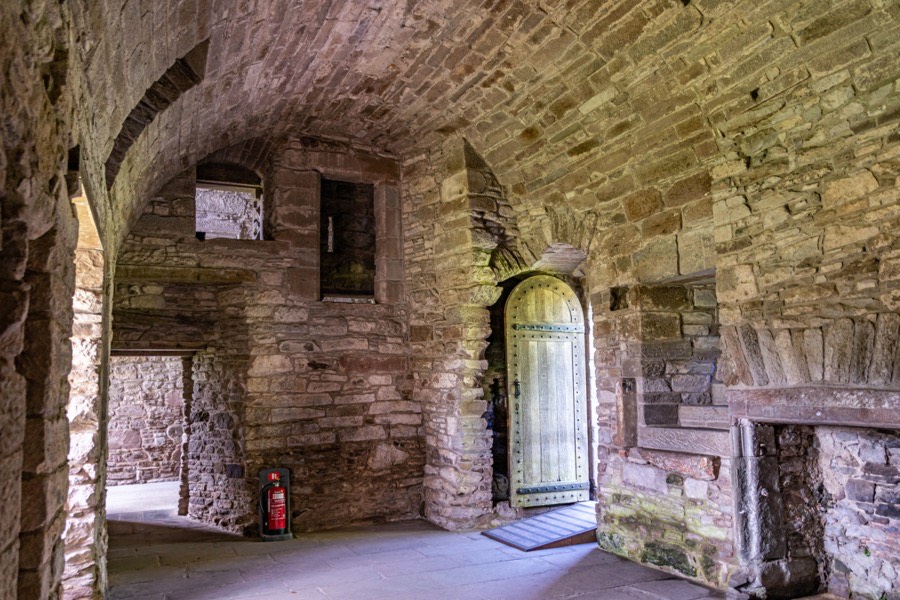
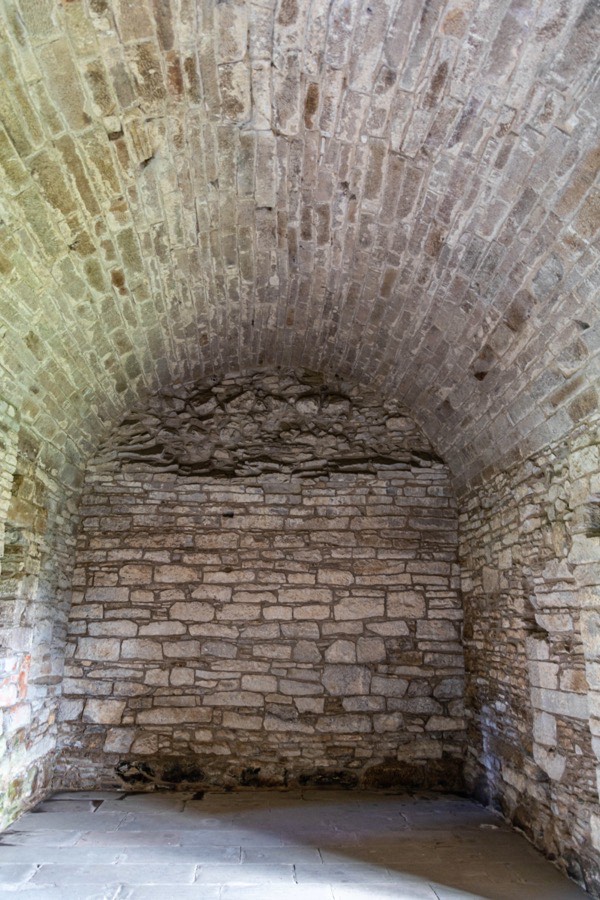
The Great Hall was on the first floor, with a large fireplace in the north wall. To the east of the fireplace was an arched window embrasure with stone seats and to the west was a wall closet. At the south-west corner was an intramural garderobe.
On the second floor was the lord’s bedchamber with a fireplace in the east wall to the north of which was a cupboard. In the south wall is a small aumbry and at the south-west corner a further intramural garderobe. At the east end of the north and south walls there are windows with arched window embrasures with stone seats and at the west end of the north wall is a large cupboard.
The spiral staircase continued up onto the roof where it terminated in a crowstep-gabled caphouse set back from the north-western corner. A wall-walk supported by moulded corbels features small bartisans at each corner. Within the parapet is the crow-stepped garret which contained storage and servant’s quarters accessed via a door on the west side.
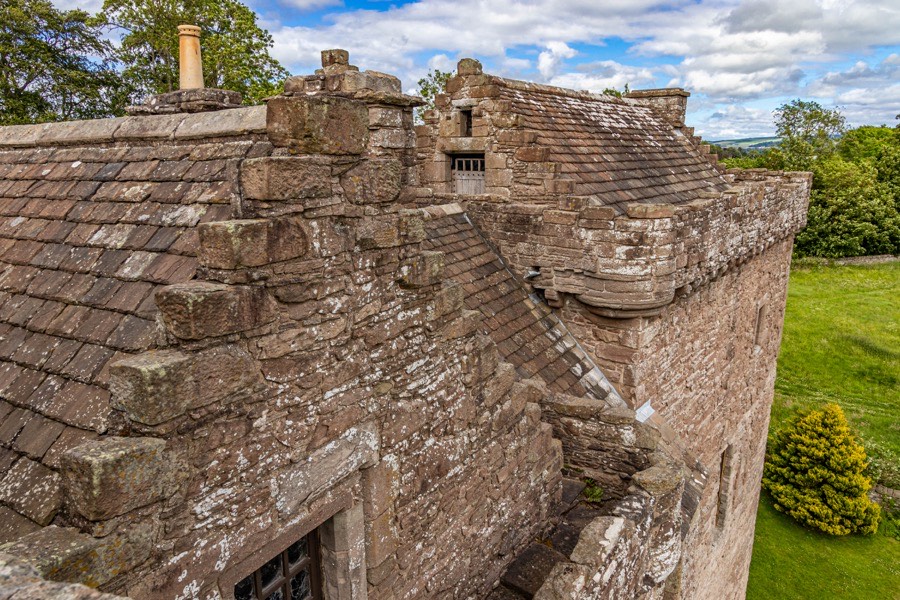
The 1st Lord Ruthven married secondly Christian Forbes, daughter of William Forbes, 3rd Lord Forbes. In 1515 his grandson, also William, married Janet Haliburton, daughter and co-heiress of Patrick Haliburton of Dirleton, and Dirleton Castle passed into the Ruthven family.
Early in the 16th century a second tower was built a short distance to the west of the existing tower. This new tower was separated from its neighbour by a gap of a mere 2.8m which has led to some speculation as to why it was built so close without actually being connected. It has been suggested that the two towers were built to accommodate the two households of the 1st Lord Ruthven’s eldest sons, William and John, after they received their letters of legitimation in 1480 however this seems unlikely. Another theory proposes that they were built for the separate households of another two Ruthven brothers, this time, John and Alexander, the sons of William Ruthven, 4th Lord Ruthven, however they lived a century too late for the story to be true.
It may simply be that the new West Tower was built in the south-west corner of the existing courtyard which dictated its position and a decision was made to keep the buildings separate, perhaps for fire safety or as has been, perhaps slightly fancifully, suggested to allow the occupants to flee to the second tower if the first was attacked. The two towers are supposed to have been connected only by a wooden bridge below the battlements which could be drawn up to prevent access between the towers, however this may have more to do with legend, more of which later, than historical fact.
The West Tower is also rectangular in plan but is aligned north to south and is slightly longer than the East Tower but shorter in height. Its south façade is offset slightly from the East Tower so that it projects further south, and to the west of it is a wing, one storey higher, which overlaps its south-west corner. It has been suggested that these two structures were contemporary forming an L-plan however it may be that the wing, which doesn’t contain a staircase as might be expected, was a slightly later addition.
The ground floor wasn’t vaulted and it isn’t clear how it was accessed since the original entrance to the tower was at first floor level on the north wall, accessed via an external staircase. A spiral staircase in north-west corner, projecting slightly as a semi-circular extension beyond the external wall of the tower. This gives access to all the upper floors however it doesn’t descend to the ground floor.
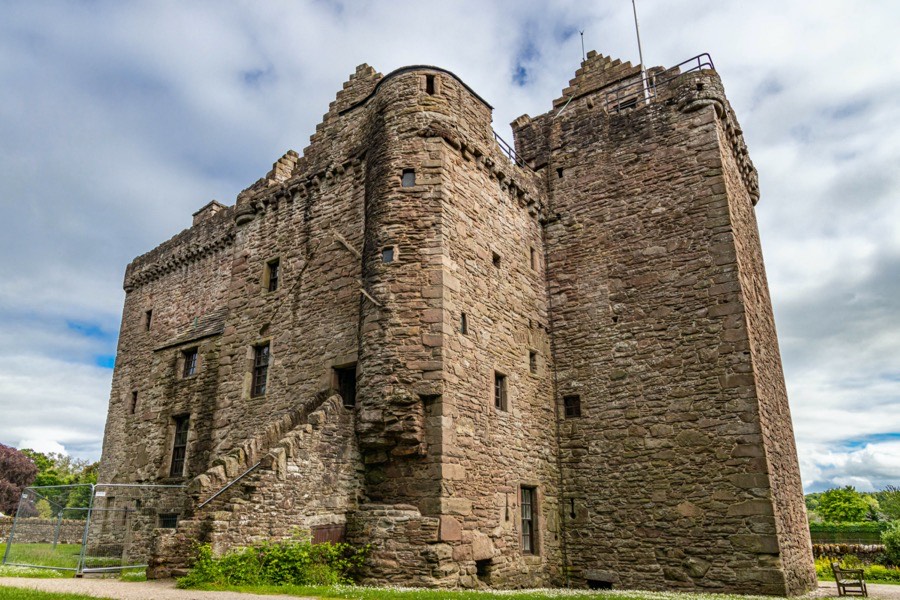
Above the internal entrance on the first floor are the remains of black and white painted wall decorations. The first and second floors both have fireplaces in the east walls and garderobes at the north-west, immediately to the south of the staircase. Each floor probably contained a single large chamber with a connected smaller chamber in the wing.
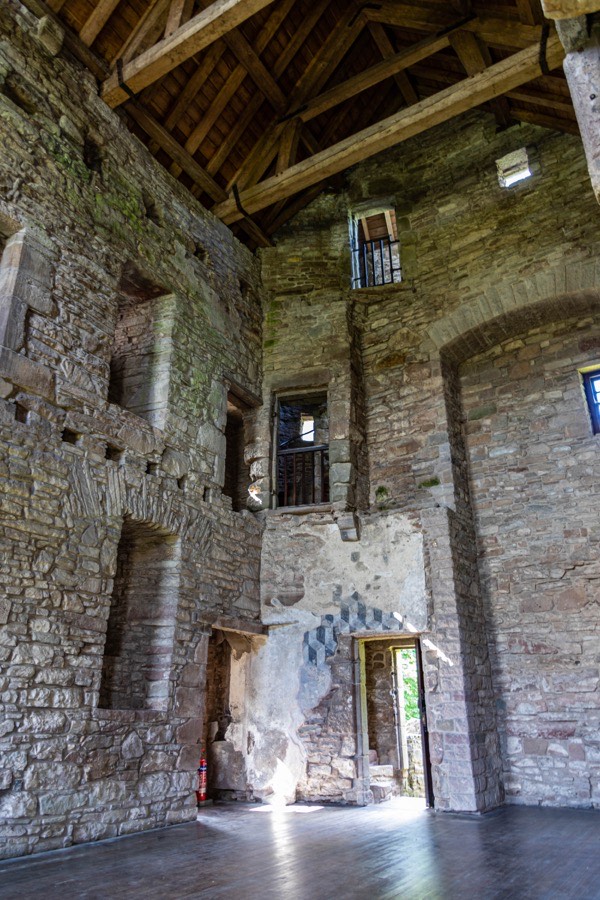
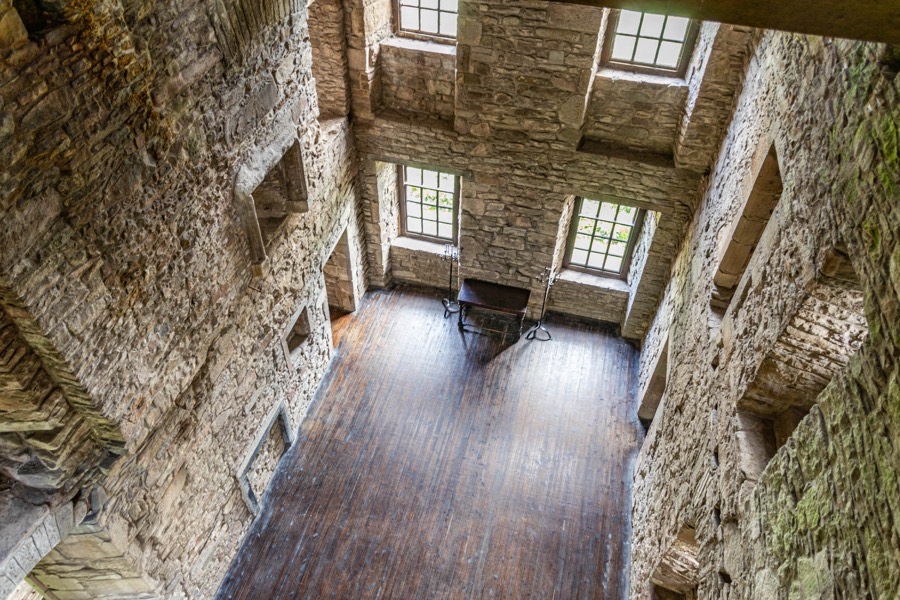
The attic level of the wing is occupied by a doocot with its walls lined with nesting boxes. The spiral staircase of the West Tower terminates in a rounded caphouse which provides access to the wall-walk, supported by moulded corbels and with small bartisans at each corner except for the north-west, and within the parapet is a crow-stepped garret. Steps lead up from the west side of the wall-walk to reach that of the wing, a storey higher, which is also supported by moulded corbels and features small bartisans.
Both towers and the West Tower’s wing feature inverted keyhole gunloops, some of which have been covered up by later work.
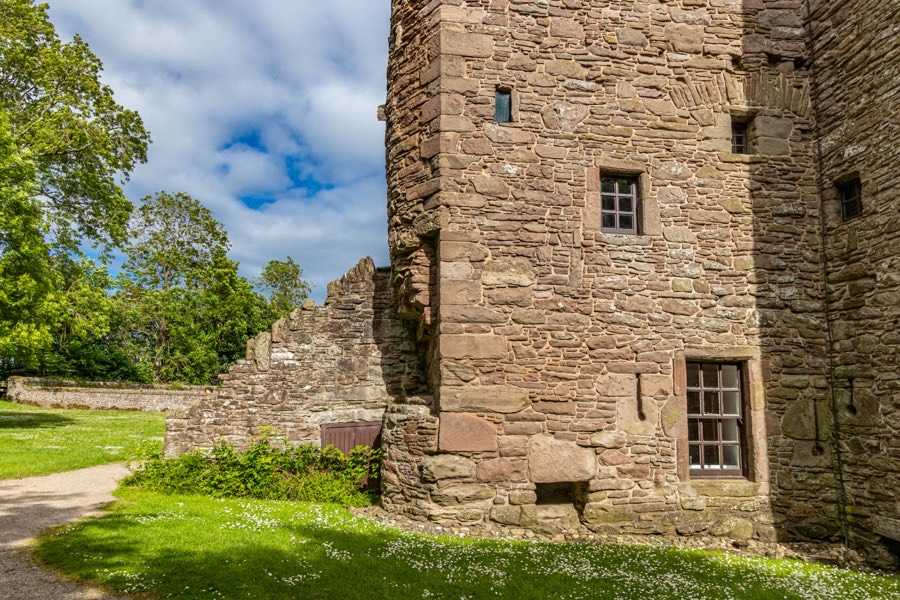
The 1st Lord Ruthven, who died in 1528, is thought to have also have been responsible for building this second tower however it is possible that it may have been built by his grandson, William. William was the son of the 1st Lord Ruthven’s son, William, Master of Ruthven, who was killed at Flodden in 1513. Upon the 1st Lord Ruthven’s death the estates and title passed to the youngest William who became the 2nd Lord Ruthven.
It is perhaps more likely that the 2nd Lord Ruthven was responsible for remodelling his grandfather’s work in the mid-16th century. Around 1540 the ceilings of the East Tower’s Great Hall on the first floor were painted with depictions of grotesque animals and a Green Man on the beams and Renaissance knotwork patterns on the underside of the floor planks between them. They are considered to be some of Scotland’s finest painted ceilings and are the earliest substantial remains to survive.
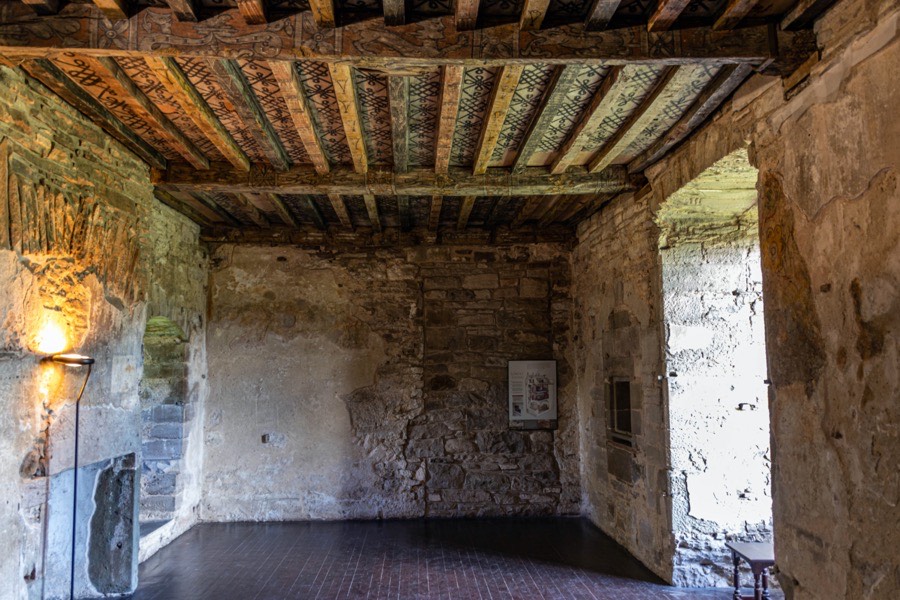
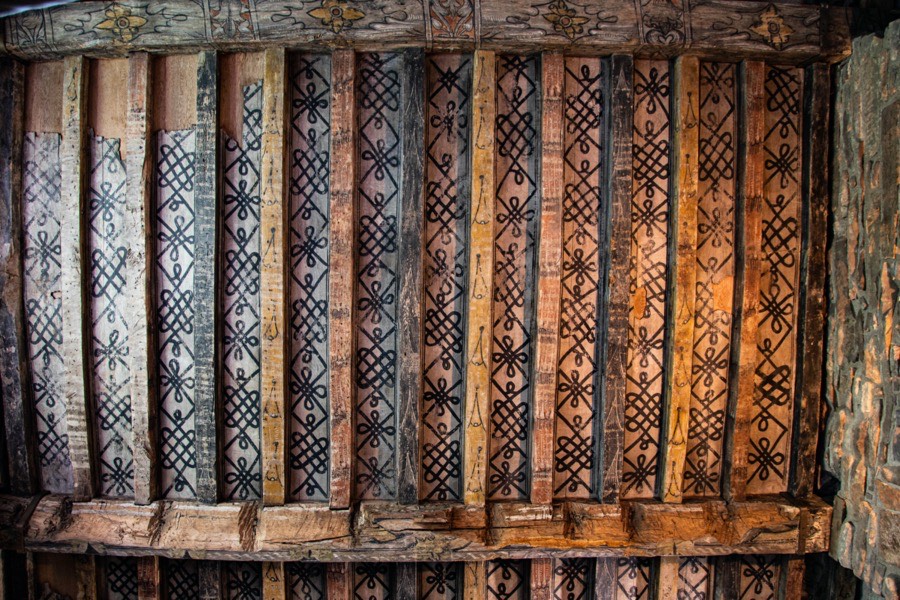

The Great Hall’s walls were painted with flowers, animals and scenes from the Bible, and may possibly date to slightly earlier than those on the ceiling. Small fragments of wall paintings also survive on the first floor of the West Tower.
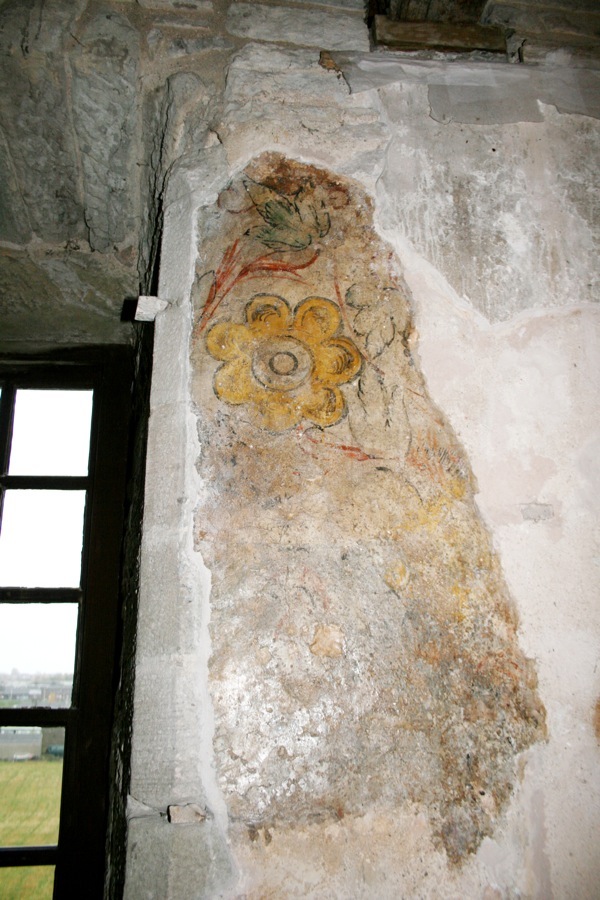
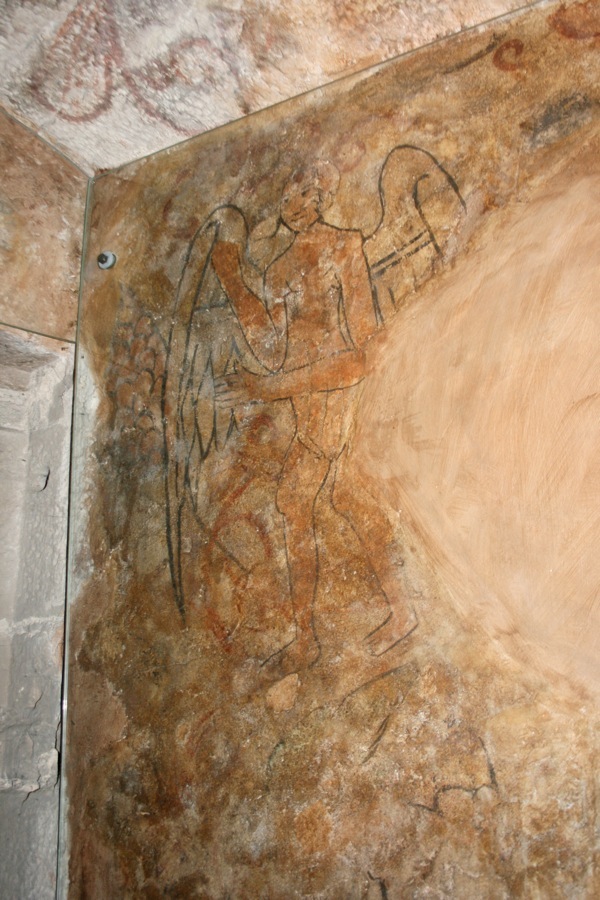
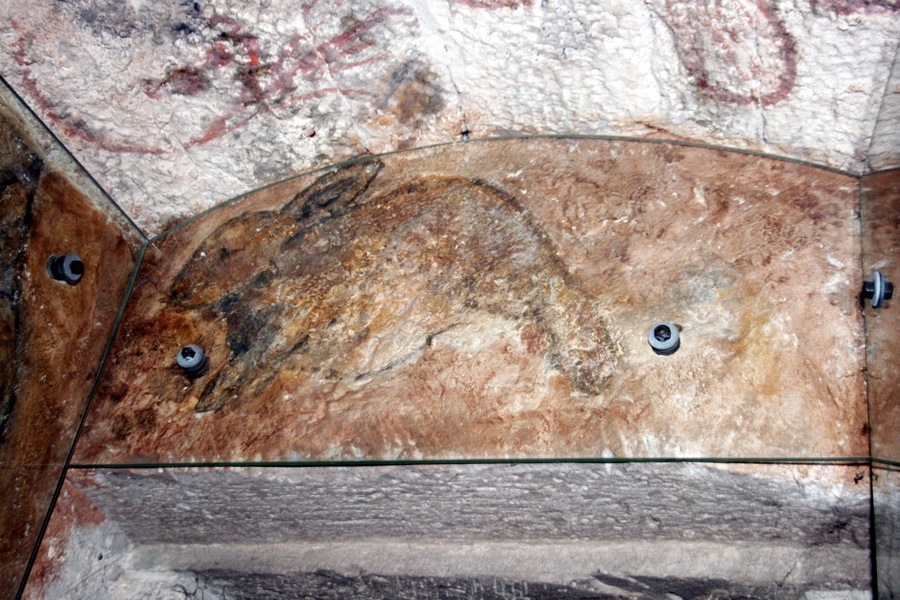
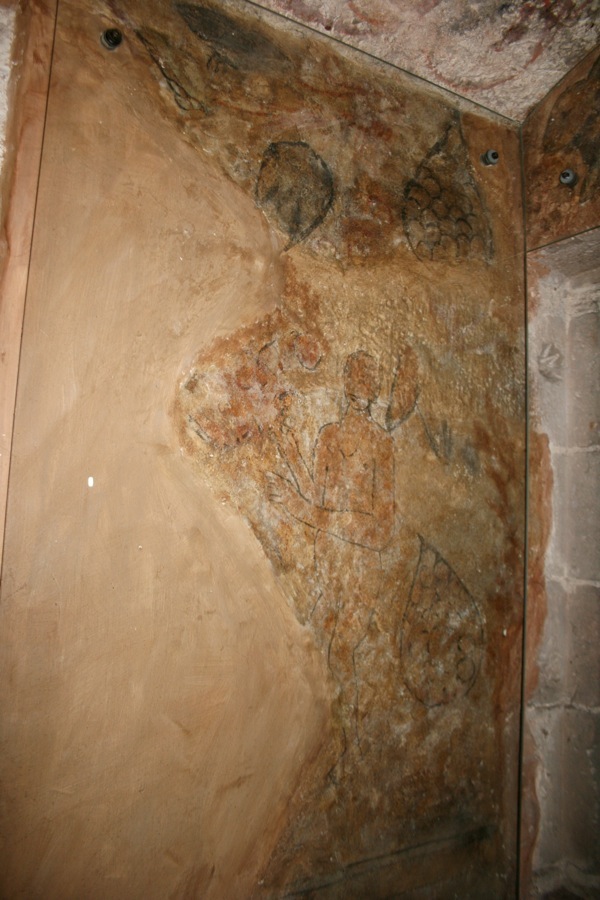
A new hall block was also built in the 16th century, butting up against the north wall of the West Tower. It is thought to have had one main storey above a basement level with the hall lit by large windows and heat provided by a wide fireplace at the north end. The raggle is the only surviving remnant of it. The hall block was still visible as late as 1790 although the rest of the building in the image doesn’t match up with the layout of Huntingtower so should perhaps be taken with a pinch of salt.
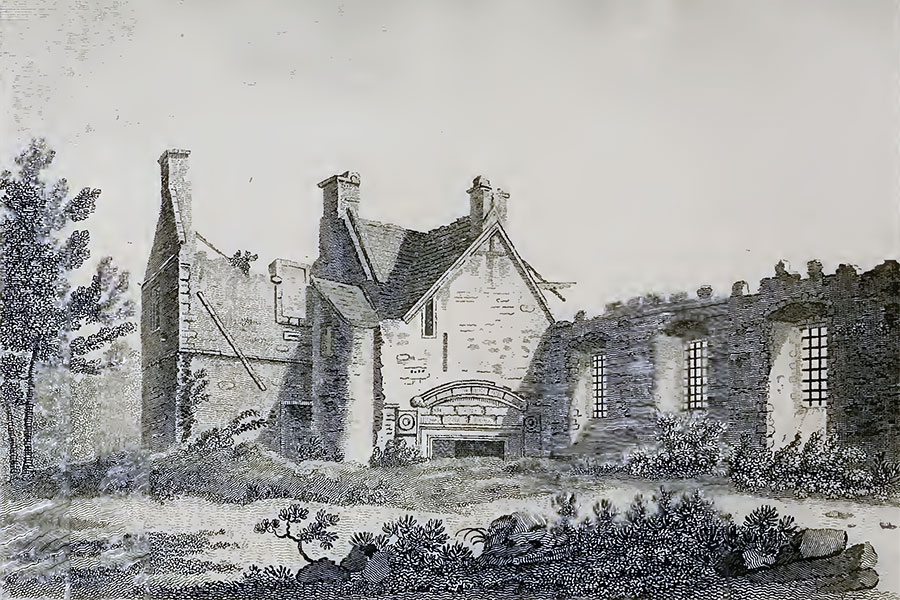
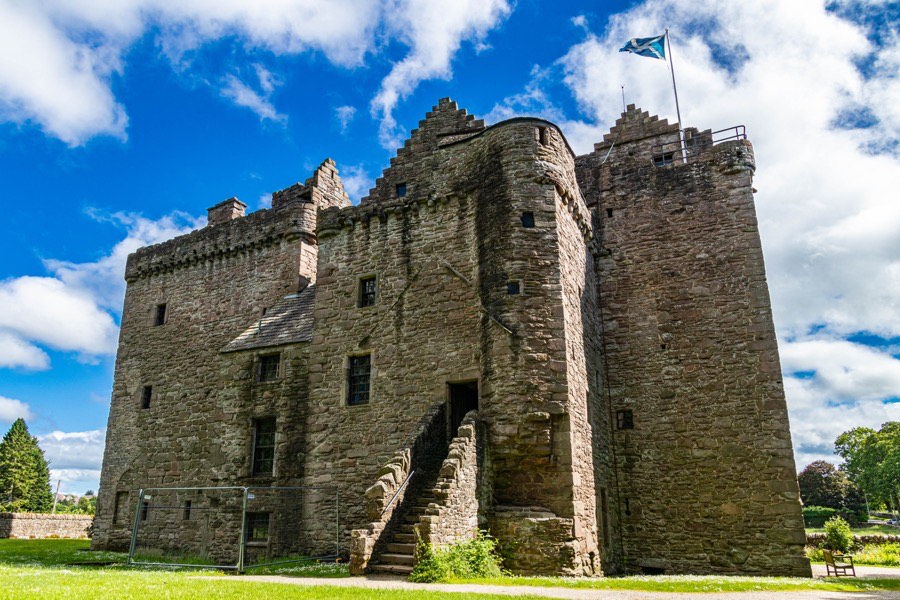
The 2nd Lord Ruthven died in 1552 and was succeeded by his eldest son, Patrick, who was married to Janet Douglas, an illegitimate daughter of Archibald Douglas, 6th Earl of Douglas. The 3rd Lord Ruthven was a committed Protestant and during the Rough Wooing of the mid-16th century offered Perth to the English and supported the Lords of the Congregation, however this didn’t stop him from becoming a member of Mary Queen of Scots’ Privy Council, at William Maitland of Lethington‘s insistence, in 1563.
In 1565 Lord Ruthven, along with John Stewart, 4th Earl of Atholl, provided safe passage to Mary on a visit to Lord Livingstone at Callendar House after news of her journey reached rebels against her rule. Lord Ruthven supported Mary’s marriage to Henry Stuart, Lord Darnley, later that year and entertained them during their honeymoon. However this was soon followed by a downward spiral in the Ruthvens’ relations with the Crown.
The following year 3rd Lord Ruthven led a group of rebels who burst into the Queen’s supper room in Holyroodhouse to murder her private secretary, David Rizzio. Ruthven fled to England where he died three months later. He was succeeded by his eldest son, William, who married his step-sister, Dorothea Stewart, daughter of the 3rd Lord Ruthven and his second wife, Janet Stewart, daughter of John Stewart, 2nd Earl of Atholl.
The 4th Lord Ruthven was involved in Mary’s imprisonment and forced abdication at Lochleven Castle and was present at the coronation of the infant James VI. In 1571 he was made Lord Treasurer of Scotland and in 1581 he was created Earl of Gowrie.
The 1st Earl of Gowrie was instrumental in devising the Raid of Ruthven in 1582 when the young James VI was kidnapped while on a visit to Ruthven Castle. The plot, which involved several Protestant nobles, led to James being imprisoned in the castle and other properties for 10 months before he managed to escape. Ruthven fled and hid for a while in Rohallion Castle.
Despite his actions Ruthven was pardoned by the King when he visited Ruthven Castle in 1583 and all of his lands were erected into the free barony of Ruthven. However Lord Ruthven continued to plot against the King and was arrested in Dundee in 1584, put on trial for high treason at Mar’s Wark in Stirling and executed the same day. All of the Ruthvens’ lands and titles were forfeited and annexed by the Crown.
The Ruthvens’ possessions and titles were restored to the 4th Lord Ruthven’s widow and sons John and James late in 1585, with the 1st Earl of Gowrie’s eldest son, James, becoming the 2nd Earl as a boy of ten. James died in 1587 however and John became the 3rd Earl of Gowrie in the same year.
The gap between the battlements of the two towers is known as the Maiden’s Leap, supposedly because a daughter of the 1st Earl jumped from one tower to another in order to keep a love affair with a servant secret. Another version states that her lover was a local gentleman of lower rank who visited and stayed in the other tower. Her mother supposedly learned of the affair and passed over the wooden bridge from the family’s quarters in the West Tower to the servants’ quarters in the East Tower. With her escape route blocked by her mother she apparently climbed up onto the battlements and leapt across undetected and went to her bed.
The couple are said to have eloped together the next day however all of the 1st Earl’s daughters seem to be accounted for maritally. Some sources state that the daughter in question was Dorothea, born in 1570, and her lover was John Wemyss of Pittencrieff, and that pair did indeed marry. Late in the 16th century the gap between the two towers was filled in with stonework and a timber staircase serving both towers was constructed within.
The 3rd Earl of Gowrie, was a staunch Protestant who displayed loyalty to Elizabeth I of England and spent time in Europe in the late 16th century in the company of reformers. Within weeks of his return to Scotland in 1600 a second plot against the King was carried out by the Ruthvens. While James VI was staying at Falkland Palace he went hunting and was approached by the 3rd Earl’s son, Alexander Ruthven, who said that his family had detained a foreigner carrying a large amount of money at their house in Perth, Gowrie House.
In what became known as the Gowrie Conspiracy the King was encouraged to ride to Perth to interrogate the man himself, which he did. Upon arrival the King was invited up to a turret room in the house, ostensibly to interview the foreigner who it turned out didn’t exist, where he was subsequently locked in. The exact sequence of events is not known however a struggle ensued between the Ruthvens and the King’s retinue by the end of which the 3rd Earl and his brother, Alexander, were dead. Sir Thomas Erskine of Gogar and Sir Hugh Herries are known to have killed Alexander and may also have killed the 3rd Earl.
James stripped the family of their titles, seized their estates, proscribed the name of Ruthven, ordered Gowrie House demolished and decreed that the barony of Ruthven should become known as the barony of Huntingtower.
statutis and ordanis that the surname of Ruthven sall now and in all tyme cumming be extinguischit and aboleissit for evir….and ordanis the name of the baronie and place of Ruthven to be changeit and callit in all tyme cumming the place and baronie of Huntingtour
Act aboleissing the surname of Ruthven
11th of November, 1600
The properties annexed to the Crown included “all and whole the lands, earldom, lordship and barony of Gowrie and Scone; all and whole the lands, lordship and barony of Ruthven, Balerno, Newton, Coulgask, Strathbraan, Glenshee and Trochrie“. The 1st Earl’s widow, Dorothea Stewart, retained possession of a third part of the barony of Dirleton including Dirleton Castle and also of Cousland.
However as a reward for coming to his aid the King later granted to Sir Thomas Erskine of Gogar the lands and castle of Dirleton and Sir Hugh Herries received the village and castle of Cousland. Sir David Murray of Gospertie, later 1st Viscount of Stormont, had also been present in Perth at the time and seems to have been involved in some way. He succeeded the Earl of Gowrie as Provost of Perth and was granted the former barony of Ruthven.
In 1605 Murray was created Lord Scone and soon after the windows of Huntingtower Castle were damaged by members of Clan Gregor who also destroyed the woods, yards and parks, although for what reason is not recorded.
James VI ordered the Treasurer and Treasurer-depute to survey the castle in 1622, a task which was given to the King’s Master of Works, James Murray of Kilbaberton and “the Masiter of Wark tuik jorney at the Counsallis directioune for sichting Lowis wark at Huntingtoure and did set doun ordour for building the same and did give directioun for sindrie thingis to be done at Falkland“. The following year it was reported that the castle was “decaying daily, and like to fall to total ruin if it be not presently repaired”.
The 1st Viscount of Stormont died without issue in 1631 and his titles and possessions passed to Sir Mungo Murray of Drumcairn, son of John Murray, 1st Earl of Tullibardine. Sir Mungo had married the 1st Viscount’s niece, Anne, daughter of Sir Andrew Murray of Balvaird and Arngask. In 1633 the 2nd Viscount was confirmed as the keeper of Huntingtower by Charles I.
The 2nd Viscount died in 1642 and in 1643 Patrick Murray, 3rd Earl of Tullibardine, seems to have attempted to buy the castle and barony from the Viscount’s widow, Anne, writing that he “with great difficultie, haid maid ane bargain with ye Lady Stormonth for Huntingtour”. It appears that he was unsuccessful however as in the same year the castle was granted by Charles I to William Murray, the King’s whipping boy, who was made Earl of Dysart and Lord Huntingtower. The 1st Earl of Dysart was married to Catherine Bruce, daughter of Sir Robert Bruce of Clackmannan and Margaret Murray, daughter of Sir William Murray of Tullibardine, and they had five daughters.
The exact sequence of ownership around this time is unclear. The Chronicles of the families of Atholl and Tullibardine states that in 1649 James Murray, 4th Earl of Tullibardine, acquired the barony of Huntingtower from Anne, Viscountess of Stormont. However Anne, second wife of the 2nd Viscount, died in 1643. Upon the 1st Earl of Dysart’s death in 1655 his titles and estates seem to have passed to his eldest daughter, Elizabeth, as she became Countess of Dysart and Lady Huntingtower. What is clear is that Huntingtower did end up with the Tullibardine branch of the family at this time.
Other sources state that the castle was sold, presumably by the Countess of Dysart, to James Murray, 4th Earl of Tullibardine, in 1663. The 4th Earl of Tullibardine married secondly in 1664 his cousin, Lady Anne Murray, fourth daughter of Sir John Murray, 1st Earl of Atholl. The Earl of Atholl was the son of William Murray, 2nd Earl of Tullibardine, and Lady Dorothea Stewart, grand-daughter of the 1st Earl of Gowrie and Dorothea Stewart. He died in 1670 and his titles reverted to his brother-in-law, John, 2nd Earl of Atholl, who became the 5th Earl of Tullibardine and inherited Huntingtower and Tullibardine along with other properties.
During the 17th century some remodelling was carried out. The fireplace in the Great Hall of the East Tower was reduced in size and a window in the south wall was either enlarged or created entirely. A single storey building was added to the east of the East Tower, however only the raggle is now visible. Later in the 17th century the central section between the two towers was rebuilt and at a similar time the south façade was remodelled to make it appear more symmetrical, with the insertion of larger windows to provide more light.
The 2nd Earl of Atholl’s eldest son, John Murray, later 1st Duke of Atholl, took up residence in the castle late in the 17th century. At least two of John Murray’s sons, William Murray, Marquess of Tullibardine, and Lord George Murray, were born in the castle, in 1689 and 1694 respectively. Lord George Murray served with the British Army in Flanders in 1711 but in 1715 took part in the Jacobite Rising with two of his brothers, the Marquess of Tullibardine and Lord Charles. Following the defeat Lord George fled into exile in Europe but later returned and in 1719 commanded part of the Jacobite army at Glenshiel where he was wounded and fled once again to Europe.
He was pardoned in 1725 and returned to Scotland, marrying Amelia Murray, daughter and heiress of James Murray of Strowan and Glencarse, in 1728. He initially declined to join the 1745 Rising but later changed his mind, commanding the left wing at the Battle of Prestonpans and the right at Falkirk. He led a failed attempt to surprise the Duke of Cumberland’s army the night before the Battle of Culloden and by the end of 1746 he was exiled once more in Europe, dying in Holland in 1760 having never set foot in Scotland again.
The 1st Duke of Atholl had died in 1724 and his second wife and widow, Mary, daughter of William Ross, 12th Lord Ross, was the last Murray resident of Huntingtower, dying there in 1767. The castle was later used to house farm labourers and by 1796 it was occupied by calico printers.
Early in the 19th century John Murray, 4th Duke of Atholl and grandson of Lord George Murray, broke up the barony of Huntingtower and sold it off as smaller properties. In 1805 he sold the Mains of Huntingtower, which included the castle, to a local businessman named James Buchan for £11,000, with Thomas Hay Marshall, Provost of Perth, acting as agent and receiving the superiority of Huntingtower for £1000. Buchan used the castle as accommodation for the workers of his cloth-printing factory nearby. It may be around this time that the 16th century hall block to the north of the West Tower was removed and various doorways were opened up to improve communication between the rooms in the two towers.
By 1845 the castle is said to have been let to a baker who used the lower floors as accommodation and the upper floors as granaries for storing wheat however a Major-General Cunningham is listed as resident in the 1840s and 1850s. In 1864 Huntingtower was bought by Major William Drummond Mercer. Major Mercer was born in in India in 1796 and had a career in the army until he resigned his commission in 1838 and moved to Australia where he was a politician and sheep farmer. In 1851 he travelled to Scotland and in 1853 married his cousin, Anne Mercer, daughter of George Mercer of Gorthy in Tasmania. Their son, Major William Lindsay Mercer, was born in 1858 and succeeded following his father’s death at Huntingtower in 1871.
In 1912 the younger Major Mercer gave guardianship of the castle to The Commissioners of H.M. Works and Public Buildings and it passed into state care. The following year during renovation work some 18th century pine panelling and plaster was removed revealing the 16th century ceiling and wall paintings. The timber scale-and-platt staircase in the connecting block was also removed around this time. Around 1916 the castle was re-roofed and by 1926 oak windows, doors and safety rails had been fitted.
Major Mercer died in 1927 and Huntingtower passed to his cousin, Laurence Mercer of Gorthy, and during the 1930s the ceiling paintings were restored. Laurence was succeeded by his son, Major Laurence Walter Mercer, who died in 1951 and his widow, Irene, sold the castle to the state for £200 in the same year.
An internal wooden bridge was constructed between the two towers within the joining block to allow access at first floor levels between the East and West Towers, and in 1986 safety barriers and gates were installed on the roof to allow access to the wall walks. The ground floor of the West Tower was converted into an apartment for the custodian of the castle, the last live-in custodian leaving in 2004.
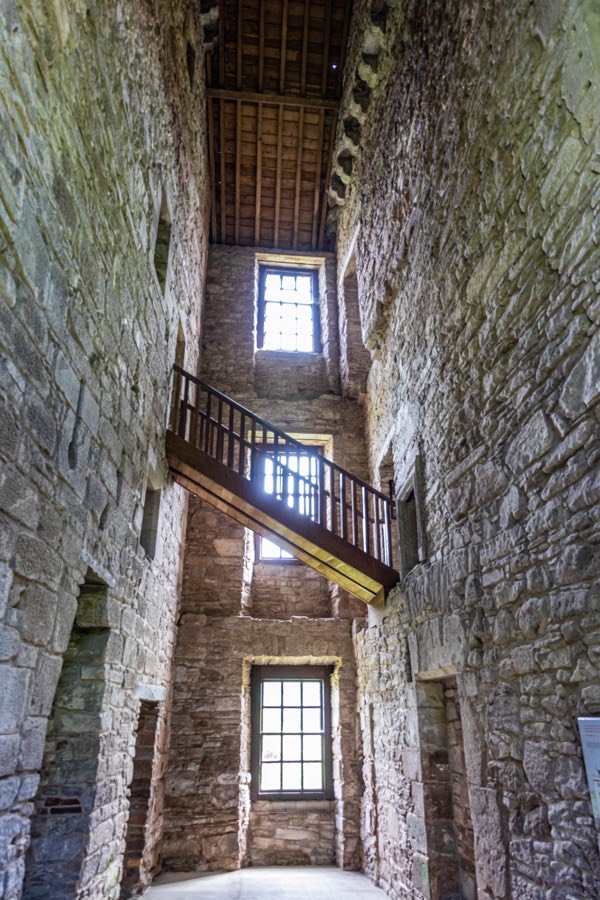
Today Huntingtower Castle is operated as a visitor attraction by Historic Scotland.
Alternative names for Huntingtower Castle
House of Ruthven; Hunt towre; Hunting Tower Castle; Hunting-tower Castle; Huntingtour; Huntingtoure; Huntynge towre; Palace of Ruthven; Place of Ruthven; Riven; Rothein; Rothfen; Rothuen; Rothven; Rothvene; Rothwen; Rutheun; Ruthfen; Ruthven Castle; Ruthuen; Ruthwe Castle; Ruthwen; Ruvane; Ruven; Ruythwen; Ryffane; Ryven


