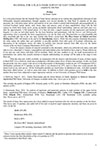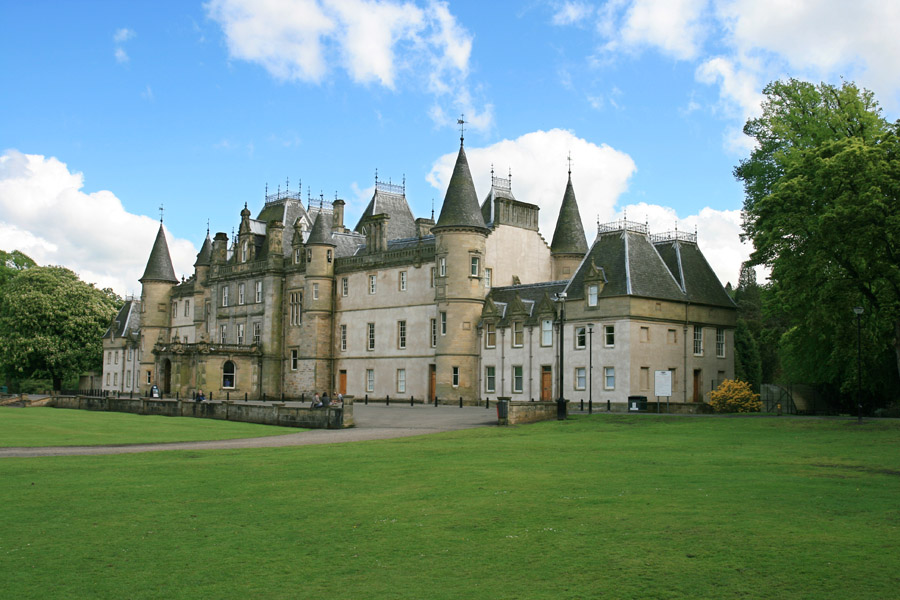

Callendar House owes much of its appearance to the 17th, 18th and 19th centuries, but within its north-west wing are the remnants of a 14th century castle.
The lands around Callendar House were owned by the Thanes of Callander as far back as the mid-12th century. They constructed a huge wooden hall in the shadow of the Antonine Wall to the north-east of the present Callendar House, on the edge of a business park.
Patrick, the 5th and last Thane of Callander, is said to have supported the claim of Edward Balliol to the throne of Scotland in the 14th century, and as a result of this he was attainted and his estates forfeited. In 1345 the Callander estates were granted by David II to Sir William Livingston, who married Patrick’s only daughter Christian. It may be that the lands and titles simply passed to the Livingstons through this marriage, as it is unclear if Patrick’s support for Balliol is based in fact.
In the late 14th century a small stone tower house was built to the south-west of the Thanes of Callander’s wooden hall. The new tower had walls some 2.4 metres thick, and consisted of a single room on each level, spread over four floors.
The ground floor was a vaulted storeroom, accessed internally from the first floor. The first floor itself was entered via an external wooden staircase, and would have contained the main hall. On the second floor was the laird’s chamber, and above that a garret level. This early castle is thought to have been surrounded by a courtyard wall and a moat.
The Livingstons became a powerful family, and in the 1440s Sir Alexander Livingston acted as Regent of Scotland for James II and was created the 1st Lord Livingston in 1458. In 1459 Sir John Livingston of Callendar’s son, Henry Livingston, Preceptor of Torphichen and Knight Commander of the order of St. John of Jerusalem in Scotland, is on record asking that Alan Richardson service the debt owed to him for the lands of Medhope at a temple court held at Kirkliston.
As the fortunes of the Livingston family improved the castle grew in size. Probably in the late 15th century or early 16th century a new wing was added to the east of the tower, extending 16 metres and joined at the south gable, turning the tower into an L-plan building. The new extension included a scale-and-platt staircase, and the entrance was moved to the ground floor.
In 1542 or 1543 Alexander Livingston, the 5th Lord Livingston, was appointed one of eight Lord Keepers of the infant Mary Queen of Scots, and accompanied her to France following the Rough Wooing, along with his daughter, also Mary, who became one of Mary’s Maids of Honour. Following the death of the Dauphin in 1560, Mary returned to Scotland in 1561, and stayed at the Livingstons’ castle at Callendar several times. In 1565 Patrick Ruthven, 3rd Lord Ruthven, and John Stewart, 4th Earl of Atholl, provided safe passage to Mary on a visit to Lord Livingston at Callendar House after news of her journey reached rebels against her rule.
In 1600 Alexander Livingston, the 7th Lord Livingston, was created the 1st Earl of Linlithgow. During the civil wars of the 17th century the Livingstons supported the Royalist cause, and Alexander’s third son, James, was created 1st Earl of Callendar in 1641 by Charles I.
In the mid-17th century the east wing was extended a further 27 metres, but the castle was destroyed in 1651 by Cromwell’s forces under General Monck, and the family’s estates were forfeited in 1654. But following the Restoration in 1660, James Livingston returned to Callander and began rebuilding his castle.
During this period of relative stability the eastern wing was extended a further 12 metres to the east, and a new block of accommodation added at the eastern end, creating a mansion house with a frontage of around 55 metres. The house now consisted of a three storey single pile centre recessed to the north with double pile ends also of three storeys. A pair of octagonal stair turrets were added in the re-entrant angles between the protruding wings at each end.
Late in the 17th century two storey L-plan wings were added to the east and west double pile towers, probably by the 2nd or 3rd Earl of Callendar, both named Alexander, extending the frontage to the full 91 metres that it is today.
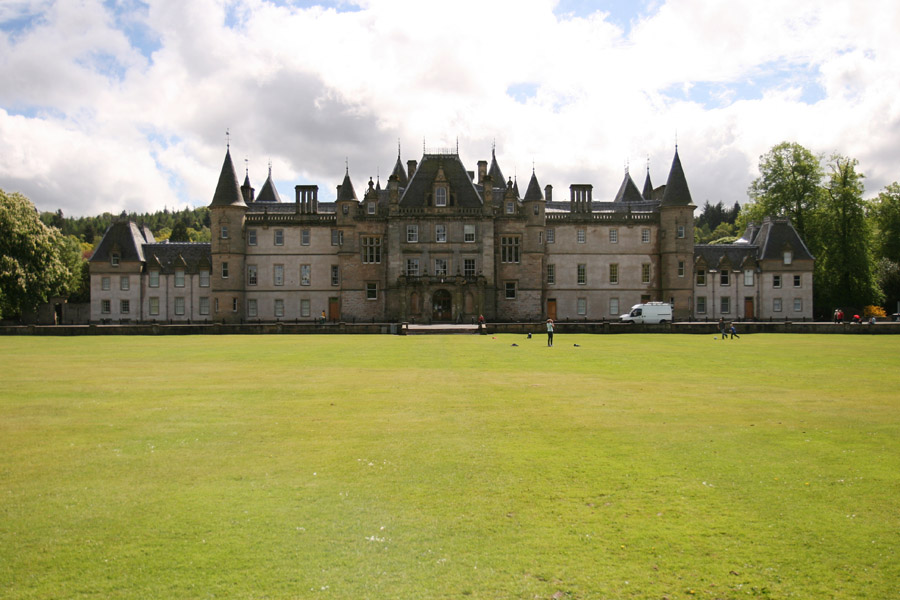
Following the Battle of Culloden Kilmarnock was beheaded in 1746, and Anne died the following year. Their fourth son, James, who later inherited the Earldom of Erroll and changed his name to James Hay, continued to live at Callendar House until his death there in 1778.
James was succeeded by his son George Hay, the 16th Earl of Erroll, and when the York Buildings Company went into liquidation he apparently tried to buy Callendar House at the sale in 1783, but lost out to William Forbes, an Aberdeenshire copper merchant.
Forbes commissioned considerable work to be done to the grounds and gardens of Callendar House, including extending the remains of the moat on the south side of the house eastwards to form a small lake, but he doesn’t seem to have been responsible for any major work on the house itself. However following his death his son, also William, employed the architect David Hamilton to make considerable internal alterations in 1827.
From 1841 to 1843 the architect Patrick Wilson was responsible for building a new three storey entrance and stair hall, extending the central part of the facade forward between the octagonal stair towers.
In 1855 the second William Forbes of Callendar died, and was succeeded by his son, the third William. This William did make considerable additions to the house, employing the architects Brown & Wardrop (Wardrop & Reid from 1872) between 1869 and 1877 to remodel the house with French architectural features.
Hamilton’s new entrance hall was extended east and west to meet the flanking blocks, and the octagonal stair towers were removed in the process.
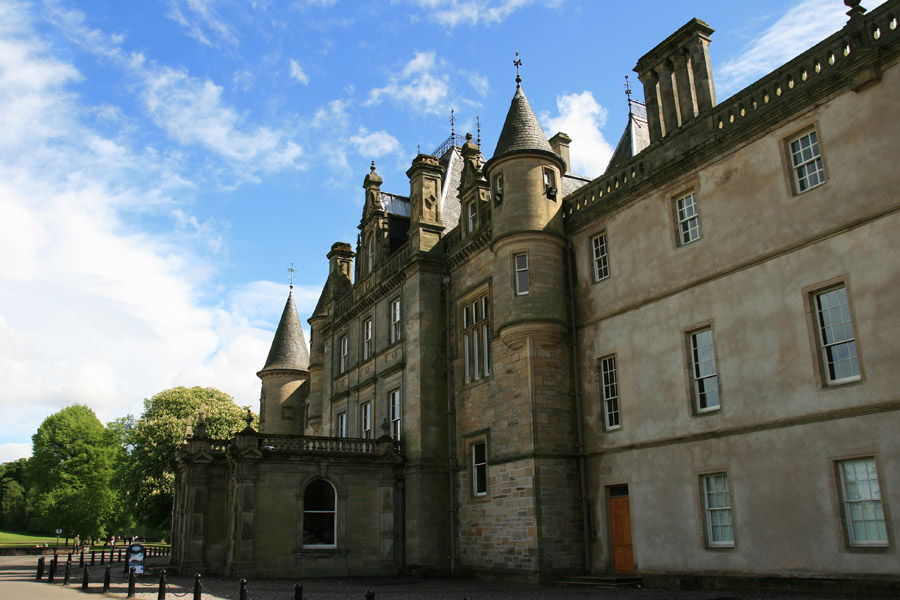
To the rear of the house large twin bay windows were added to the central block, along with a massive ornamental double staircase rising to first floor level. This work is what gives Callendar House its current appearance.
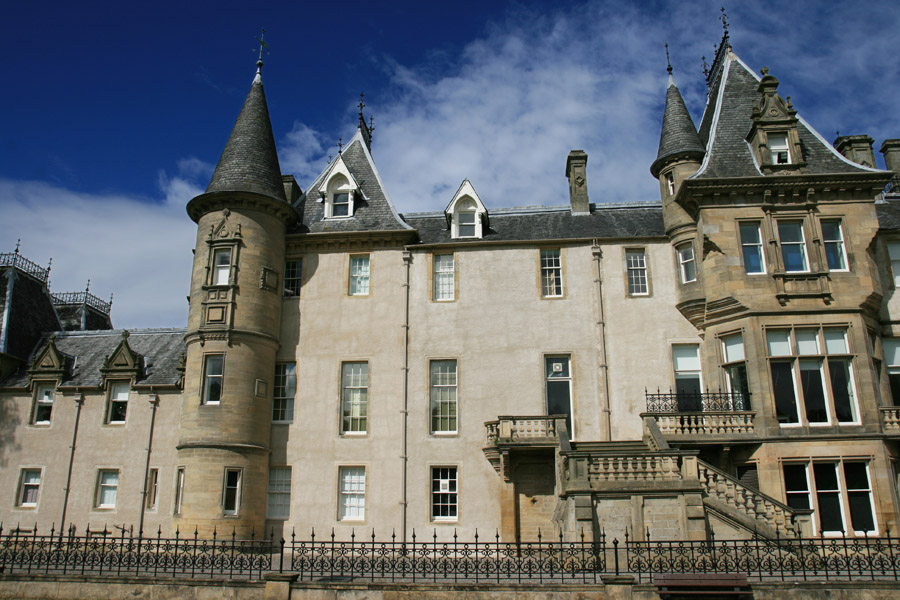
Callendar House spent 20 years empty, boarded up and neglected, but in the 1980s it was given a new lease of life as home to Falkirk Council’s museum service. In 1997 it was fully restored and is now a museum and the location of the Council’s archives.
Alternative names for Callendar House
Calendar Castle; Calentare; Calenter; Callendar Park; Callender; Kalenter




