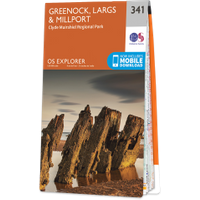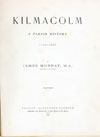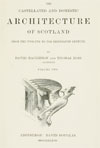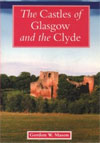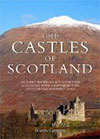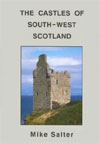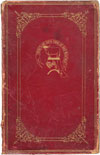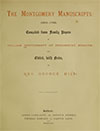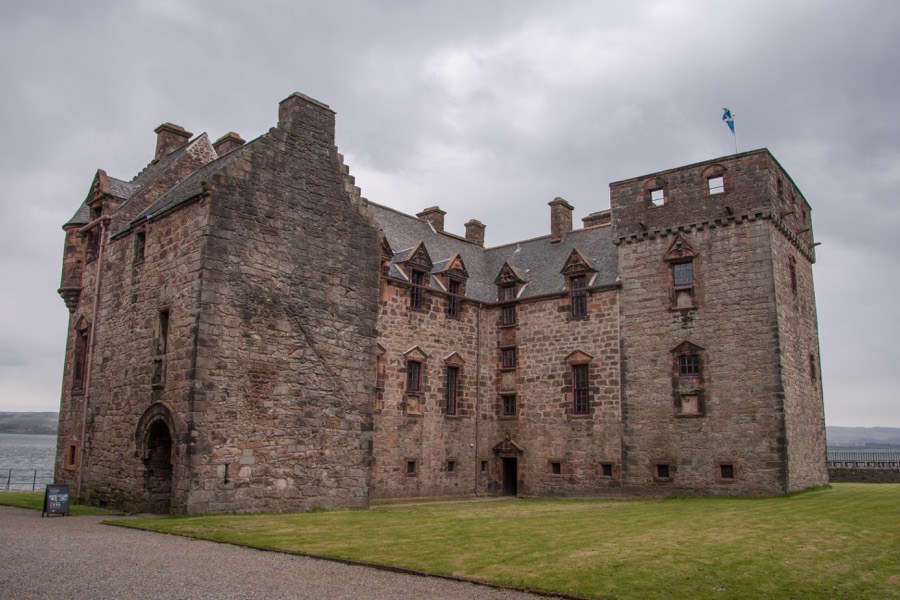

Newark Castle is a 15th and 16th century castle in Port Glasgow, and is considered a fine example of Renaissance architecture.
The land belonged to the Dennistoun family in the 14th century, being a part of their barony of Finlaystone, although whether or not they had a castle here is unknown.
In 1399 Sir Robert Dennistoun died leaving two daughters as heiresses. While most of the barony was inherited by the elder daughter, Margaret, the land on which Newark Castle now stands, the barony of Nether Finlaystone, passed to the Maxwell family through the marriage of the younger daughter, Elizabeth, to Sir Robert Maxwell of Calderwood in 1402.
Their son, Sir John Maxwell of Calderwood, seems to have come into the possession of the barony of Finlaystone at some point, which he granted to his second son, George, in 1478. Around 1480 George built a keep, the first recorded castle here although it seems entirely possible that something pre-dated it. This construction was known as “new work” and gave the castle its name of Newark.
Originally this tower stood on a spit of land projecting out into the River Clyde, giving it good defensive qualities. Rising to a height of three storeys plus a garret, it measures around 8.8 metres east to west by around 7.0 metres north to south.
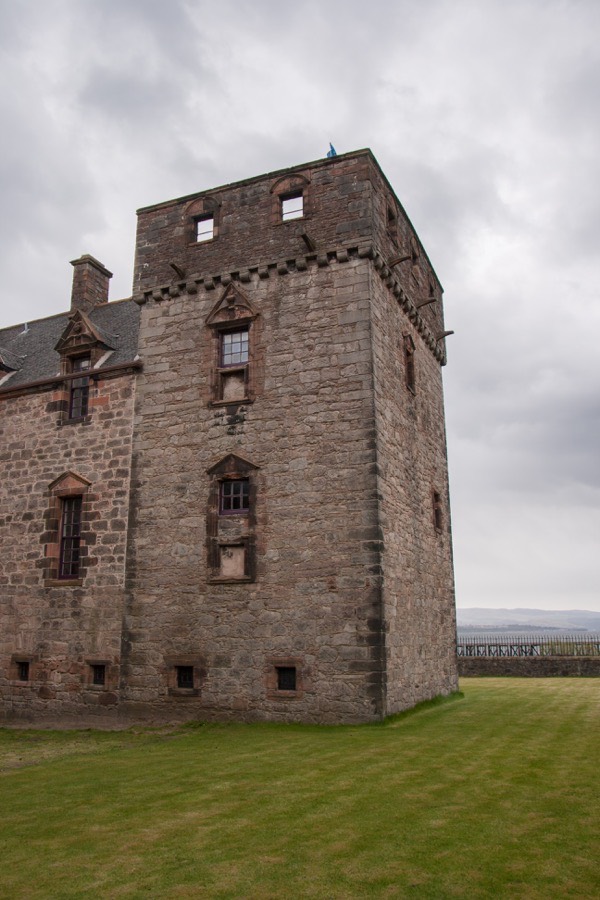
The ground floor is vaulted and was used for storage. Niches in the walls for wooden beams show that the vaults were split into two levels. The east wall is pierced by arrow slits while on the west wall are two widely-splayed window openings, possibly later additions.
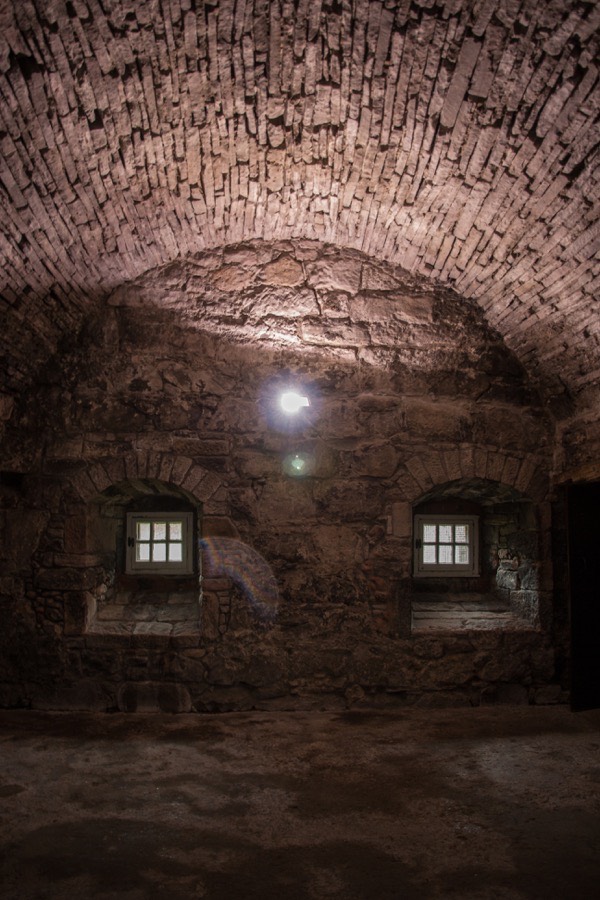
The original entrance was at ground level on the north wall and an intramural spiral staircase in the north-east corner led up to the Great Hall on the first floor. Above this was the laird’s bedroom which would have had a wooden floor. The floor has long since gone but the corbels which supported the beams can still be seen, as can the fireplace, garderobe and doorway to the staircase.
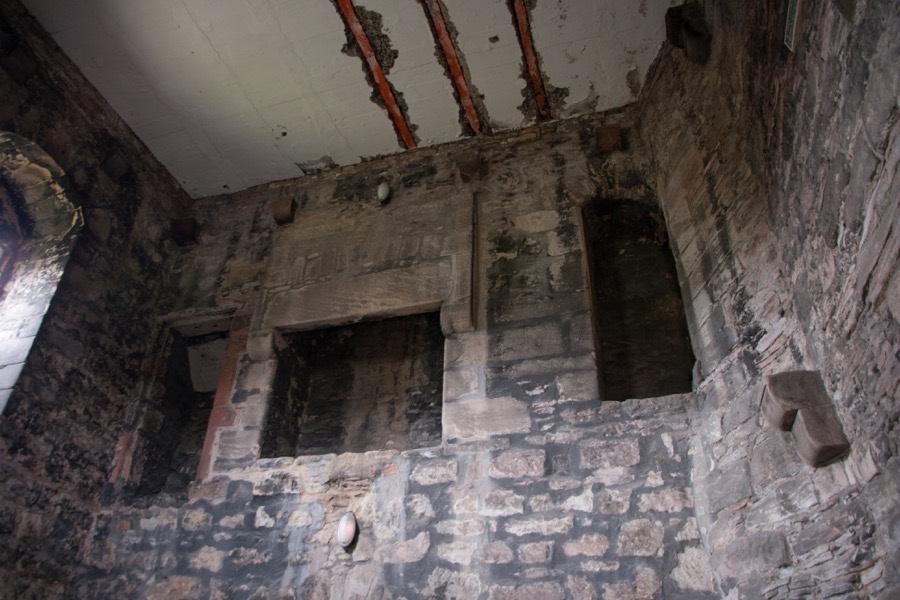
Within the battlements was a parapet walk around a garret level which contained further accommodation.
Thought to date from the same period as the tower is a gatehouse to the north-west, which connected to a substantial wall enclosing a barmkin or courtyard within. The arched entrance on the west wall, protected by a dumbbell-shaped gunloop, leads into a vaulted pend which runs east into the courtyard.
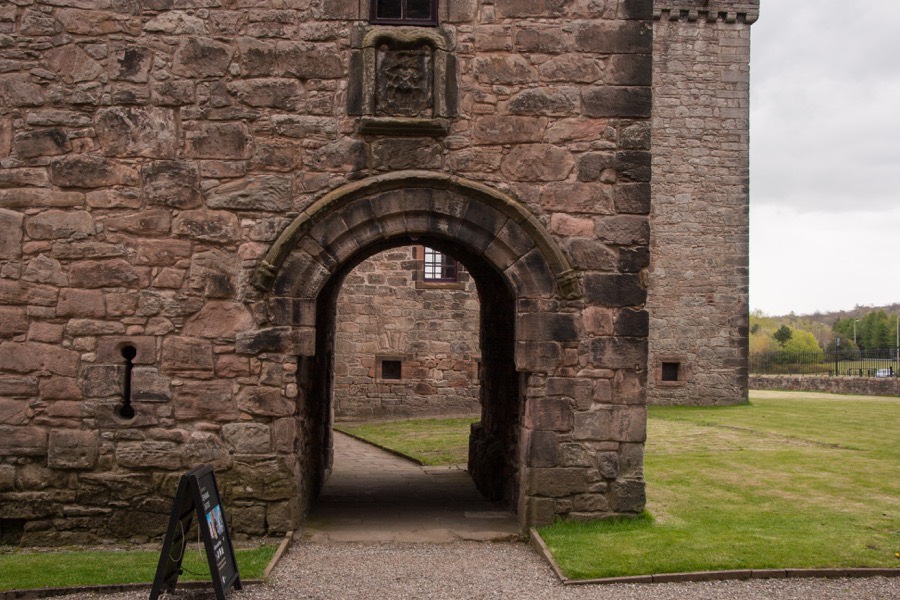
The gatehouse block measures around 7.2 metres north to south by around 6.1 metres east to west and rises to three storeys with a gabled roof.
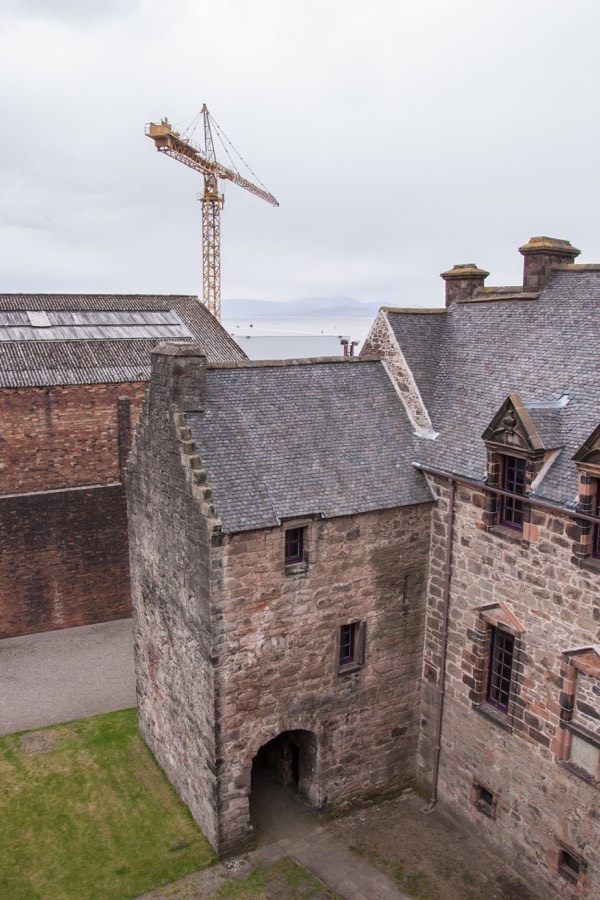
To the north of the pend at ground floor level is a vaulted guard chamber, and a spiral staircase in the north-east corner leads to the upper floors which may have provided accommodation for the castle’s steward.
The courtyard would also have contained several ancillary buildings such as stables, a bakehouse, brewery and banqueting hall built against the inside of the courtyard wall. A circular doocot around 20.0 metres to the north-east of the main tower is thought to be an adapted corner tower from the original barmkin wall.
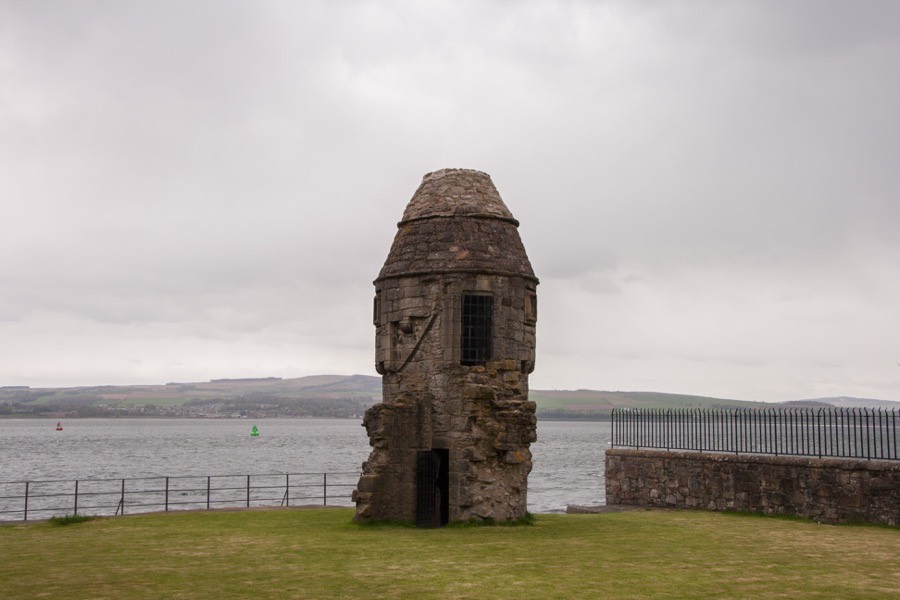
The Maxwells were an influential family and James IV visited several times in the 1490s. George Maxwell’s great-grandson, Sir Patrick Maxwell, was an important landowner and powerful friend of James VI. Late in the 16th century, between 1597 and 1599, he was responsible for significant additions to Newark Castle, transforming it into a high status Renaissance residence.
Sir Patrick built a new range at the north end of the courtyard, probably on the site of the old banqueting hall, which connected to the north-east corner of the gatehouse. Another new wing projected from the south-east corner of the new block to connect to the original tower house to form a U-plan building.
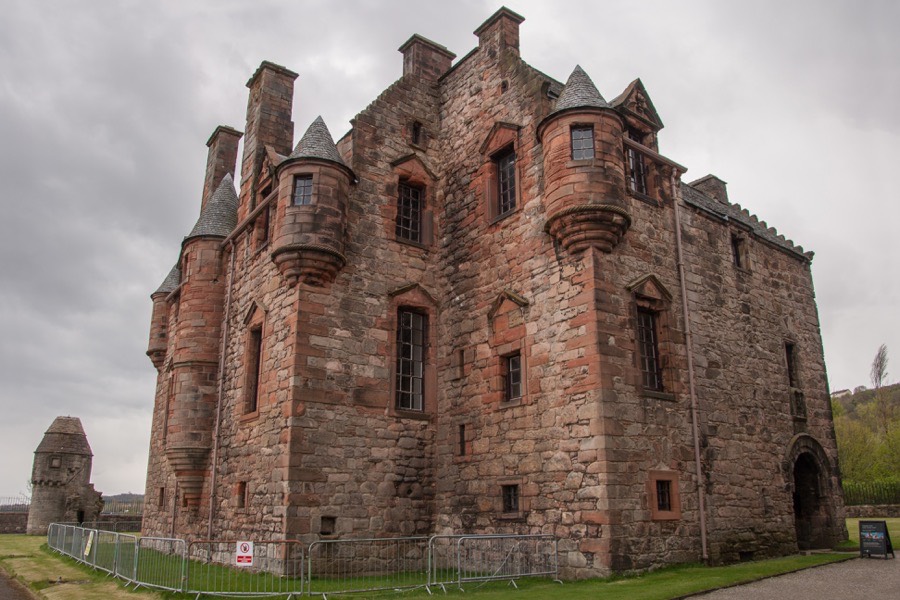
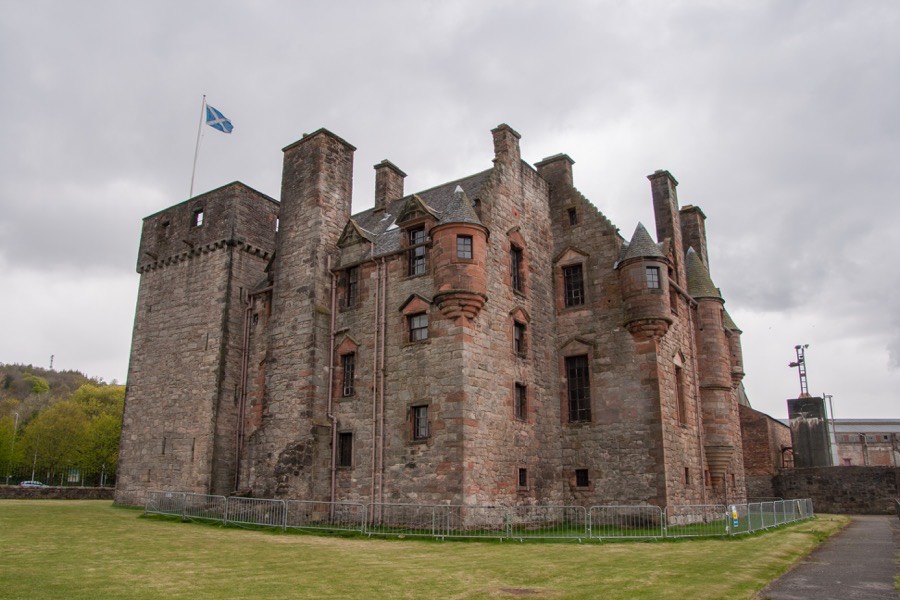
After entering through the gatehouse the new entrance was on the far side of the enclosed area in the re-entrant angle between the two new blocks. Above the elaborately carved doorway is a substantial pediment carved with the date 1597, the intertwined initials of Patrick Maxwell and his wife Margaret Crawford, and the phrase “The blissingis of God be herein”.
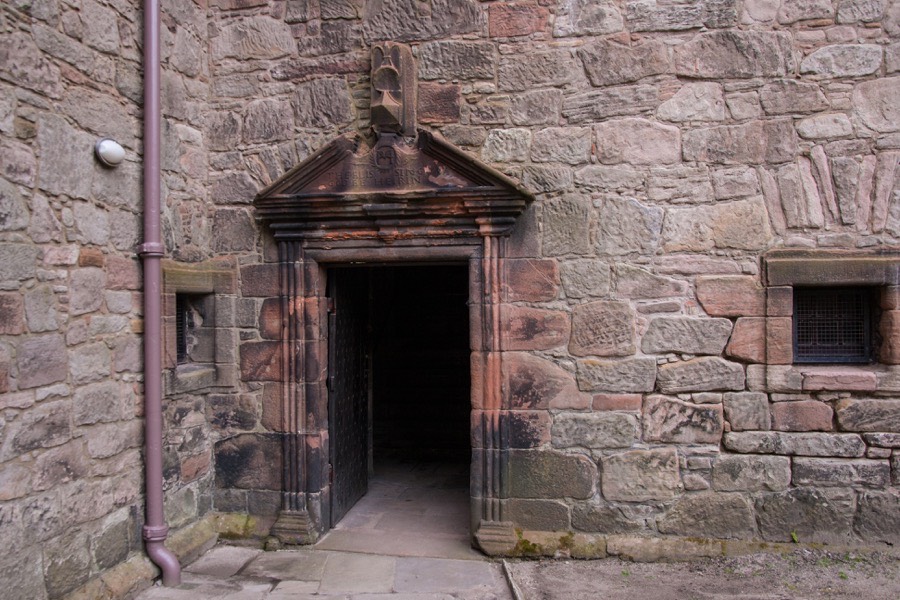
Entering the door leads into a small hallway giving access to the ground floor of the new wings. Immediately in front of the entrance is a wide staircase leading up to the first floor, one of the earliest examples of a scale and platt staircase in Scotland (i.e. a modern straight staircase rather than a spiral staircase).
To the right is a short corridor leading past a bakehouse to the basement of the tower house, while around the corner to the left is a longer vaulted corridor running the full length of the new main block.
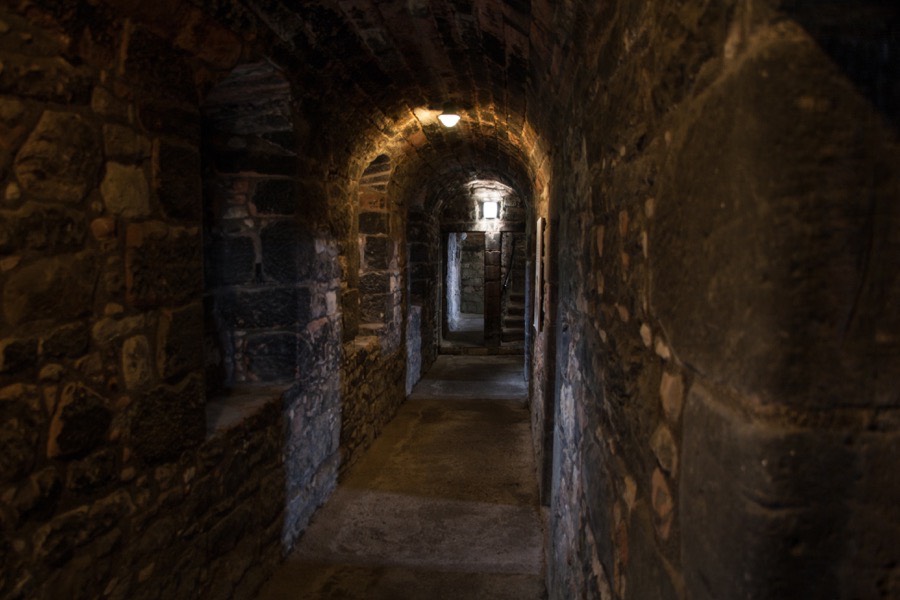
Accessed from this corridor are two vaulted store rooms, the east one with a service stair up to the first floor, and a vaulted kitchen to the west with serving hatch.
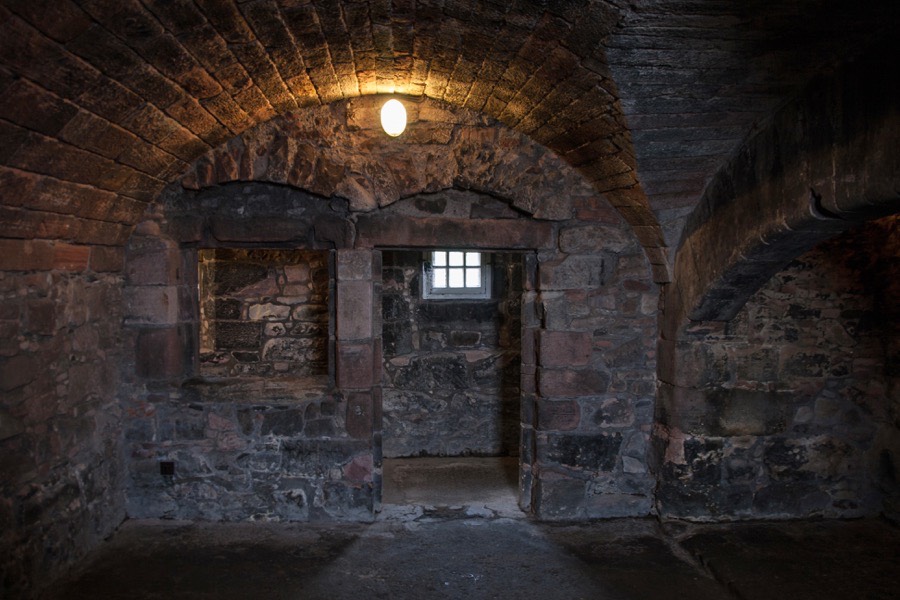
Just outside the kitchen door is a service stair leading up to the first floor. Returning to the main staircase, which feature decorative carved stone ceiling panels, and climbing to the first floor brings us to the Great Hall. This huge room measures around 11.4 metres by around 6.3 metres and is flooded with light from the large window openings. A large carved fireplace bears a striking resemblance to one at Spedlin’s Tower in Dumfriesshire. An interesting Renaissance feature is the stone “cornice” supporting the wooden beams for the floor above rather than traditional corbels.
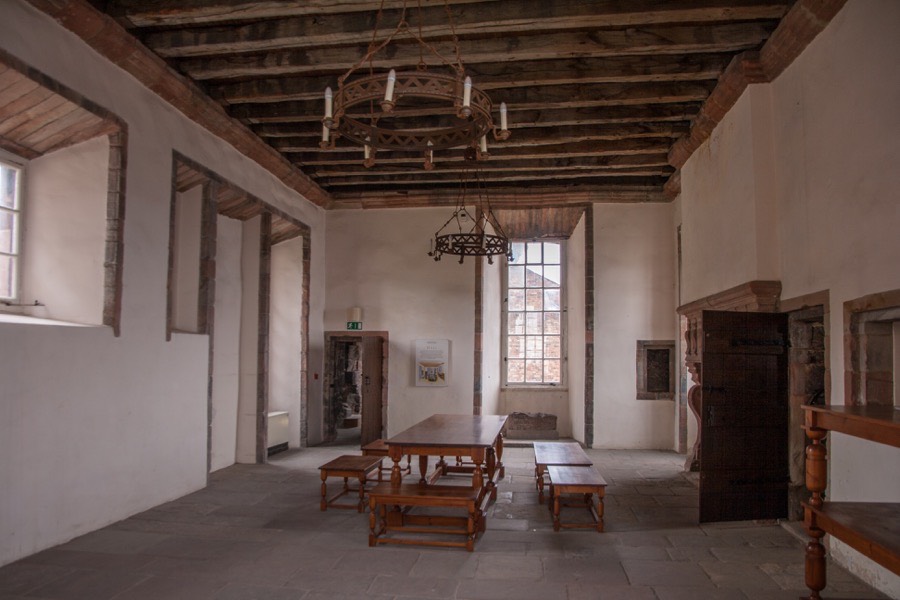
In the east wing, above the bakehouse, is a bedroom which remarkably still retains it’s original wooden panelling within which was a fold-out bed.
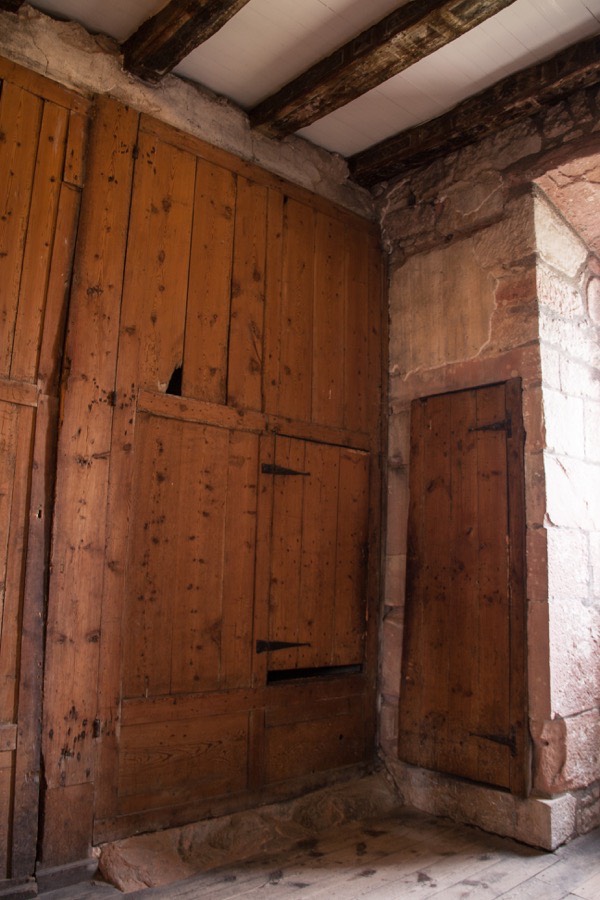
Projecting outside from the north wall of the Great Hall is a spiral staircase giving access to the second floor which is dominated by a gallery running the full length of the block.
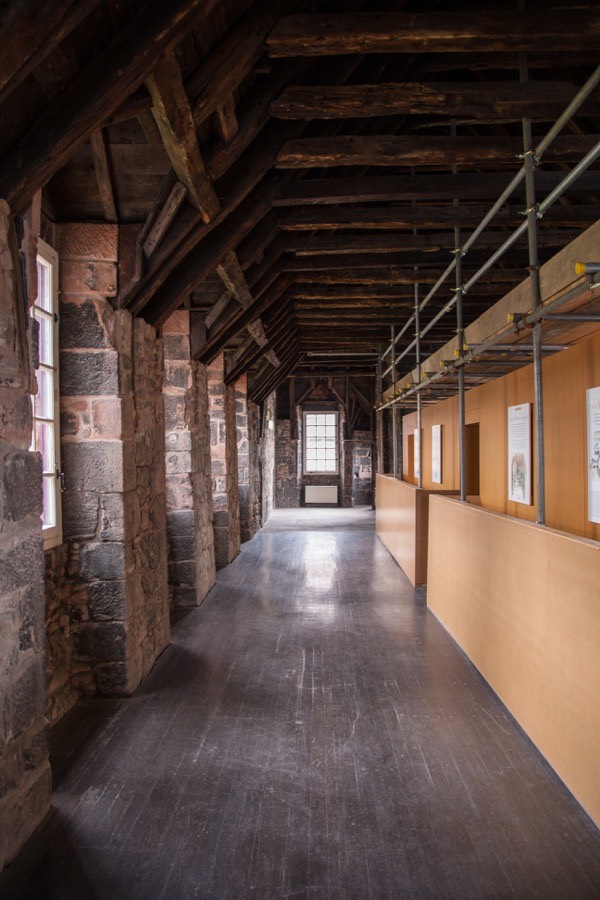
This gallery reflects the increasing popularity of promenading towards the end of the 16th century, allowing people to walk and talk while remaining indoors. There is some speculation as to what occupied the space on the north side of the gallery. One theory is that the whole space was left open, however fireplaces regularly-spaced along the wall suggest that it was perhaps divided into bedrooms with wooden panelling. At either end of the gallery is a further bedroom, each with its own fireplace and garderobe, and in the east wing is a wide staircase leading to the floor below.
The gallery is a light and airy space, lit by four large dormer windows topped with pediments carved with the initials of Sir Patrick and Margaret.
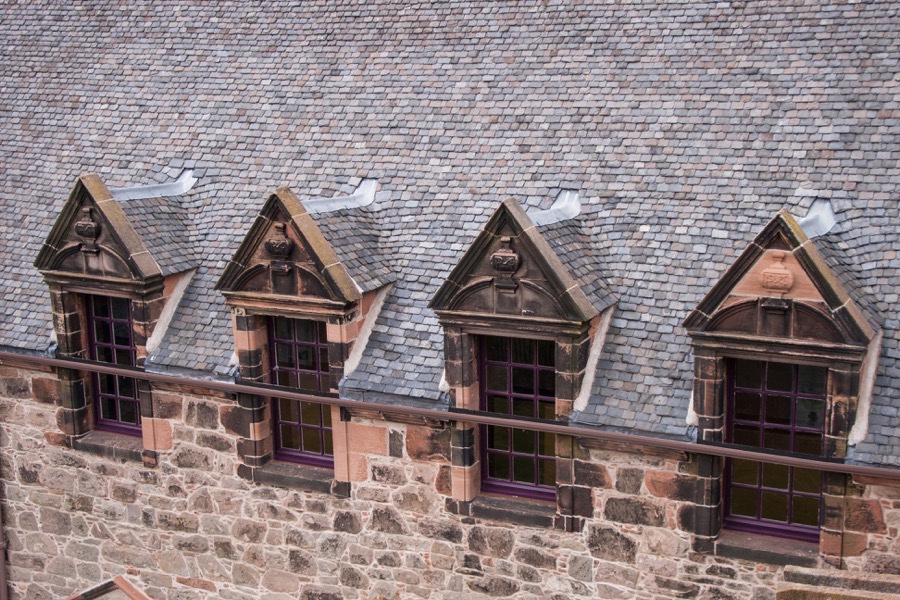
Improvements were made outside the castle too, with the aforementioned courtyard corner tower converted into a doocot and extensive gardens and orchards laid out and planted.
Sir Patrick was something of a volatile character who regularly beat his wife, the mother of his 16 children. He was also involved in numerous feuds and following the murder of his cousin, Patrick Maxwell of Stanely, in 1584 he sought revenge from the perpetrators the Montgomeries of Skelmorlie. Three months later Sir Patrick murdered Sir Robert Montgomerie and his eldest son and heir William.
The eldest son of Sir Patrick, George, predeceased his father so Newark eventually passed to George’s son, also Patrick. This Patrick’s eldest son, Sir George Maxwell, was the next to receive Newark and in 1668 he sold 18 acres of land around Devol’s Glen, to the west of the castle, to the city of Glasgow who developed a harbour which became known as Port Glasgow.
Sir George died in 1684, leaving a son, Patrick, who married Margaret, daughter of John Napier of Kilmahew. Their son, George, took his mother’s name and sold the Newark estates early in the 18th century to William Cochrane of Kilmaronock, the second son of the 1st Earl of Dundonald.
Several years later Cochrane sold the estate to Sir James Hamilton of Rosehall who was succeeded by his brother Hugh, and he by his only daughter who died unmarried. The barony then passed to Charles Hamilton of Wishaw who also died unmarried and was succeeded by his brother Robert Hamilton.
Robert later became the 6th Lord Belhaven and Newark passed in time to the 7th and 8th Lords Belhaven, the latter of whom sold the majority of the estate to Robert Farquhar, a banker in London, around 1820. In the first half of the 19th century various parts of the Newark estate had been sold off and became properties in their own right. Farquhar’s only child, a daughter named Eliza Mary, married Sir Michael Shaw Stewart in 1825 and their eldest son, also called Sir Michael, later succeeded to the estate.
Several of these owners chose not to live in the castle, which by now was a partial ruin, but to let it to various tenants. These included a ropemaker called John Orr, who also dealt in wild animals including big cats and bears. He bought the animals from ships that called in at Port Glasgow and kept them in the castle’s cellars. A few years later the cellars of the north range were used for storing fruit grown by Charles Williamson who rented the gardens. At the same time a joiner called John Gardner rented the hall above, and Williamson blocked the staircase up from the cellar to stop Gardner stealing fruit.
In 1903 Sir Michael Shaw Stewart died and was succeeded by his son, Sir Hugh. Port Glasgow expanded considerably over the years and had become a major shipbuilding centre. A shipbuilder attempted to buy Newark Castle in 1909 which led to Sir Hugh placing it into state care, during which time it was restored. By the 1980s the castle was surrounded on the east, west and south sides by shipyards and could only be reached via a narrow lane. The shipyards to the east and south have now been removed giving the castle an open aspect once more.
Alternative names for Newark Castle
Nether Finlaystone; New-werk; Newwerk


