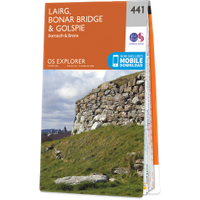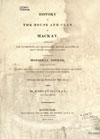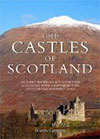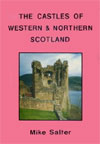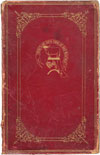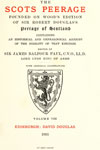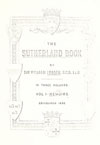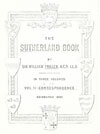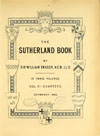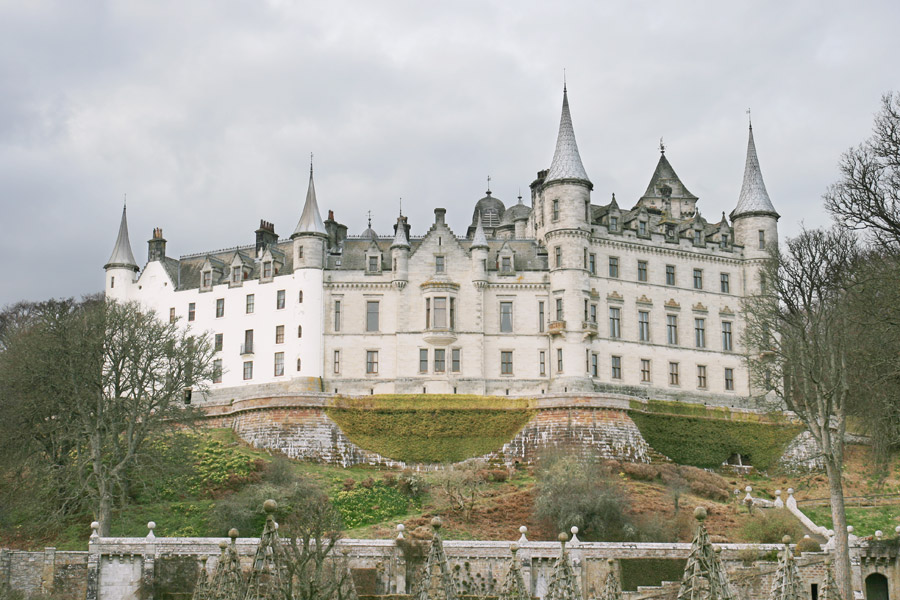

Dunrobin Castle is a massive mansion occupying a commanding position on the coast of Sutherland, and incorporates work from the 15th through to the 19th centuries.
The castle is the seat of Clan Sutherland, and its history is inextricably linked to that of the family and indeed the county of Sutherland itself. The lands of Sutherland were granted to Hugh de Moravia (also known as Hugh Freskin), Lord of Duffus, in 1211, and around 1230 the title of Earl of Sutherland was created for his son, William.
The first mention of a castle at Dunrobin comes in a writ from 1401, when Robert, the 6th Earl of Sutherland, granted the lands of Drummoy and others to his brother Kenneth. But it is almost certain that there was a castle on the site at the time of the creation of the Earldom. Parts of the first castle may indeed be incorporated into the earliest visible building that remains, a rectangular keep which now stands in an interior courtyard completely surrounded by later buildings. Given that this castle was in existence in 1401, it is safe to say that it dates to at least the 14th century.
The keep measures around 8.2m north-east to south-west by around 7.0m north-west to south-east, with walls some 2.0m thick. It rises to a height of four storeys each of which is vaulted, an early feature. Surmounting the wall heads is a parapet walk with open rounds. From 19th century sketches it seems that the keep was originally another storey taller, rising above the surrounding later buildings, and has evidently been shortened at some time.
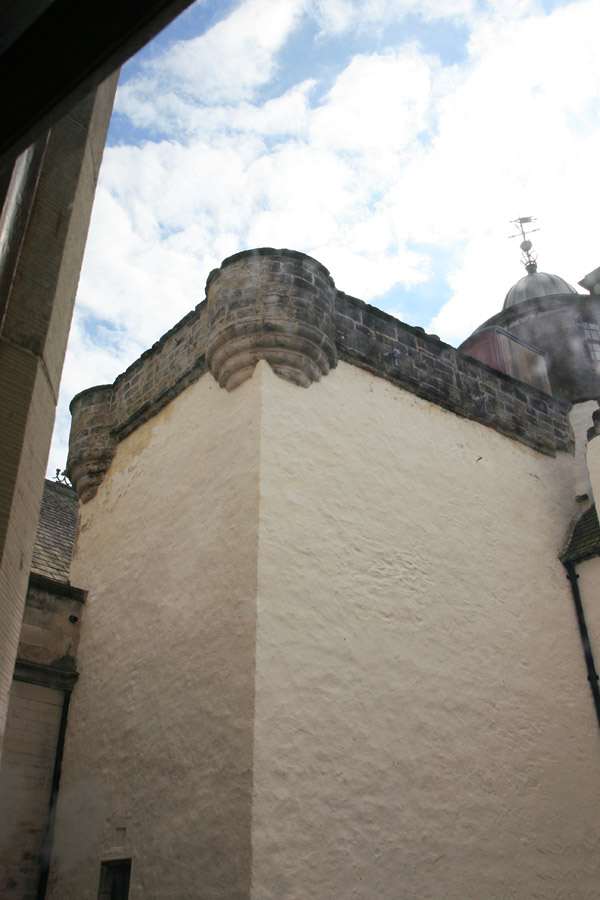
This early castle is thought to have been surrounded by a curtain wall, adding to the natural defences of its cliff-top position with steep drops to the west, south and south-east. It may have stood like this for some 200 years.
Following the death of John de Moravia, the 9th Earl of Sutherland, in 1514, unmarried and without an heir, Dunrobin Castle and his titles passed to his sister, Elizabeth, who became known as the 10th Countess of Sutherland. Around 1500 she had married Adam Gordon, Lord Aboyne, the son of Sir George Gordon, the 2nd Earl of Huntly.
Their son, Alexander Gordon, was to become the legal heir to Dunrobin Castle, but this was disputed by Elizabeth’s younger half-brother, Alexander Sutherland. Elizabeth and Alexander’s father, John de Moravia the 8th Earl of Sutherland, remarried, this time to a daughter of the chief of Clan Ross of Balnagowan Castle.
While Adam Gordon was away at his family home of Strathbogie (now known as Huntly Castle) Alexander Sutherland laid siege to Dunrobin Castle, taking the castle. Adam Gordon then sent Alexander Leslie of Kinninuvy and John Moray of Aberscors to besiege the castle, which then surrendered, but Alexander Sutherland had already left by this point.
The two sides met at the Battle of Alltachuilain in 1518, where Alexander Sutherland was defeated. Having been taken prisoner, he was executed by Alexander Leslie, and his head reportedly displayed on a spear atop Dunrobin Castle.
Following the battle Alexander Gordon, the son of Adam Gordon and Elizabeth, Countess of Sutherland, was given the title Master of Sutherland, and the Earldom later passed to his son, John Gordon. Dunrobin Castle passed from John Gordon to his son Alexander Gordon, the 12th Earl of Sutherland, then on to Alexander’s son, also John Gordon, the 13th Earl of Sutherland, in 1594.
The 13th Earl set about improving Dunrobin Castle, building a large new mansion to the south and west of the old keep. The mansion enclosed a courtyard measuring around 15m east to west by around 7.5m north to south, with the old keep at the north-east corner. Within the courtyard is a deep pump well known as St John’s Well. A round stair tower was added to the west corner of the keep to connect it to the new mansion.
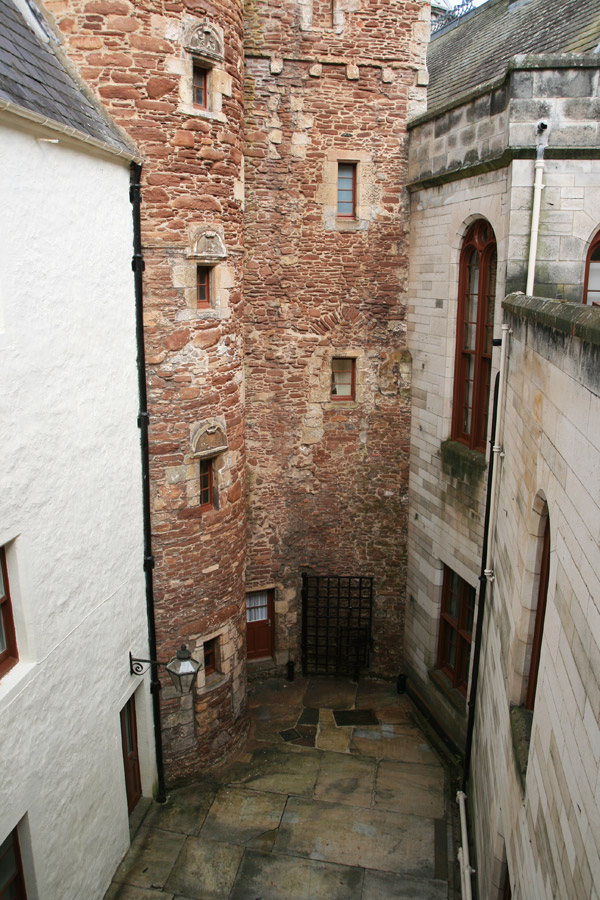
At the bottom of the tower the original yett, or iron gate, from the keep can be seen.
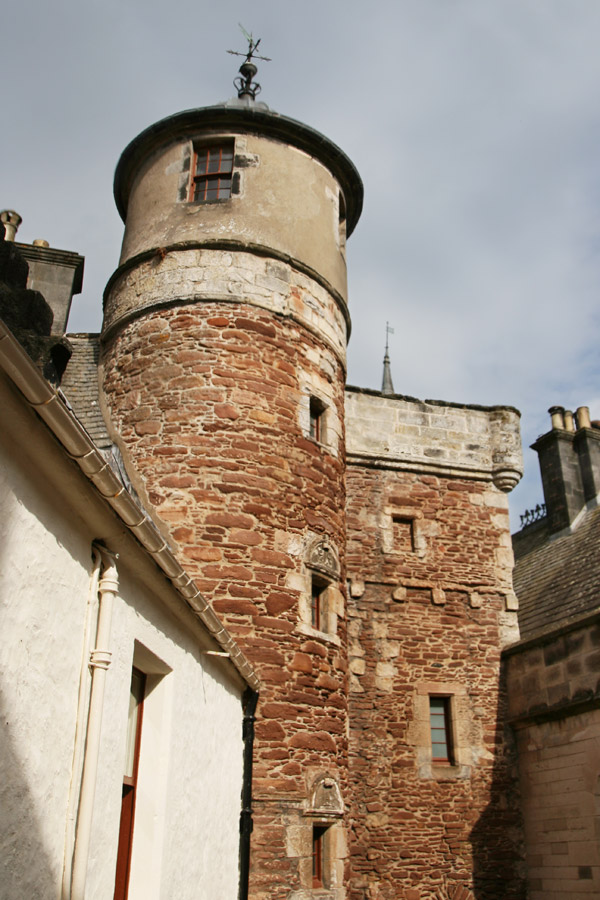
Above the windows on the stair tower are pediments carved with the initials “IES” and “ACS” for “John, Earl of Sutherland” (John being spelt with an “I” in Latin) and his wife “Agnes, Countess of Sutherland” (the daughter of Alexander Elphinstone, the 4th Lord Elphinstone).
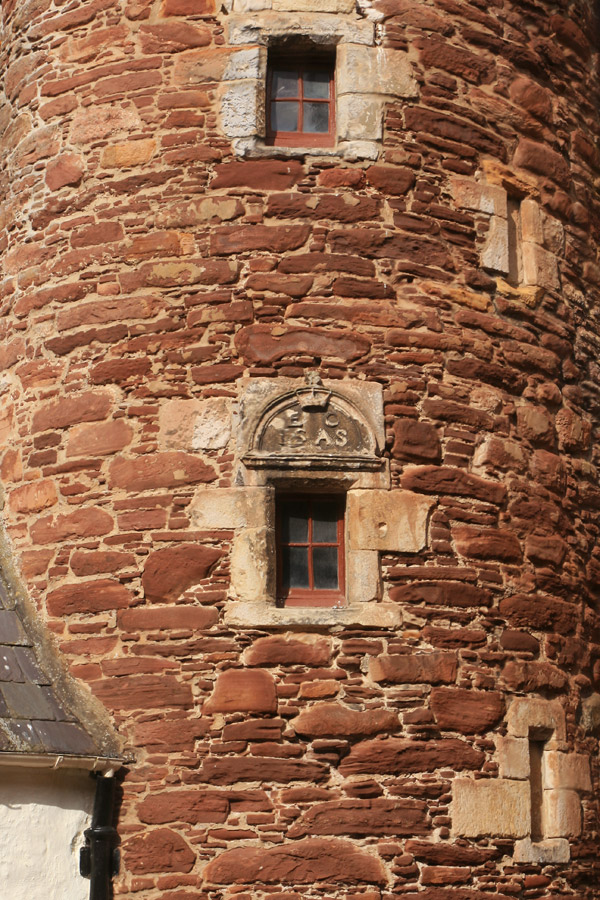
Looking at a floorplan of the new mansion and the varying thicknesses of the walls, it seems that it may initially have been built on an L-plan with the north wing running west from the old keep, and the west wing running south from the west end of the north wing. The south wing, running east from the south end of the west wing, has thinner walls and may have been added later, with a wall to the east joining it to the old keep and enclosing the courtyard entirely.
This new mansion has a round tower at each of the north-west, south-west and south-east corners, the old keep occupying the north-east corner. It seems to consist of a basement, three further stories and then a garret level. In contrast to the exposed stone of the south wing, the west wing is harled white and clearly visible from the gardens. This difference in style again perhaps suggests a different age for the south wing.
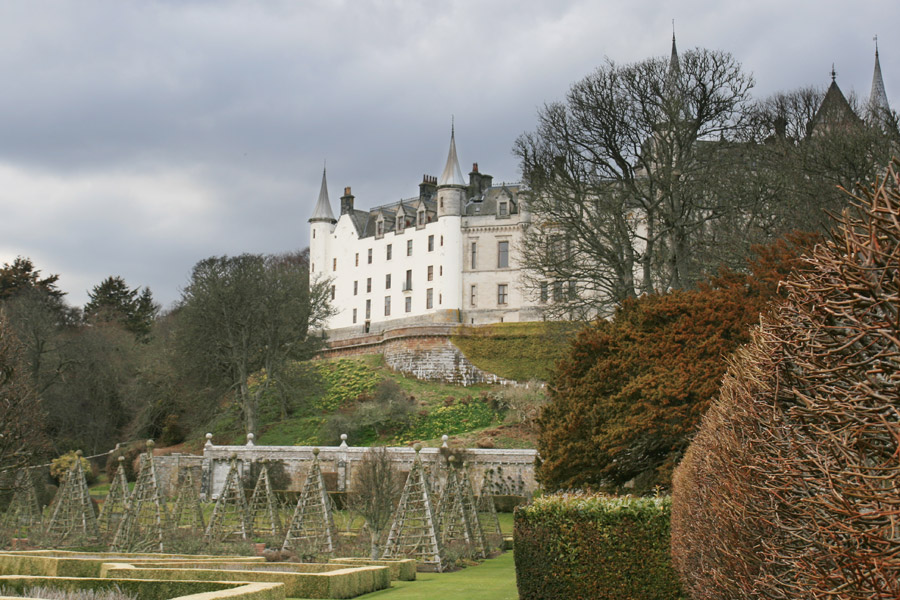
The castle stands on a massive rampart which stretches some 100m around the west, south and south-east sides, with a huge semi-circular bastion at each corner. Whether these are original defensive features or later decorative elements is unclear, although they do have the appearance of antiquity.
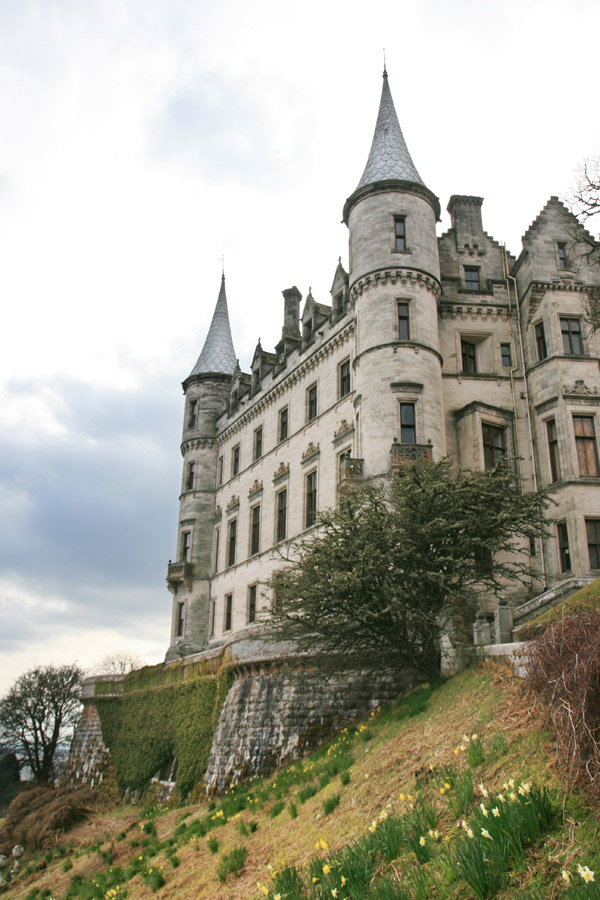
John Gordon, the 16th Earl of Sutherland, was involved in the suppression of the Jacobite Rising of 1715, and was invested into the Order of the Thistle by George I. He changed his surname from Gordon to Sutherland. William Roy’s map, surveyed between 1747 and 1755, shows gardens laid out below Dunrobin, and a long tree-lined driveway approaching the castle from the north.
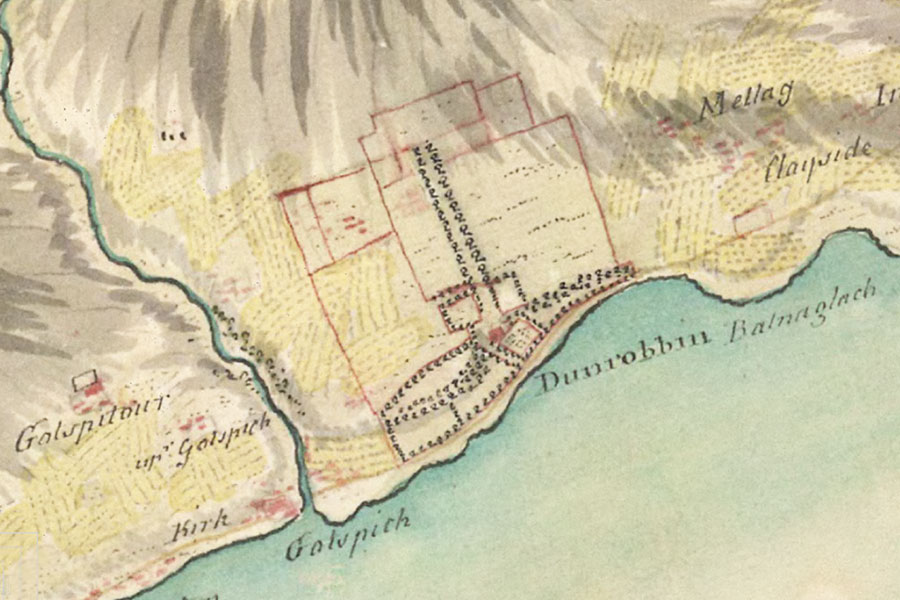
1747-1755
Considering the height of the trees today, and the Roy map, it seems likely that they were planted by the 16th Earl, or possibly earlier.
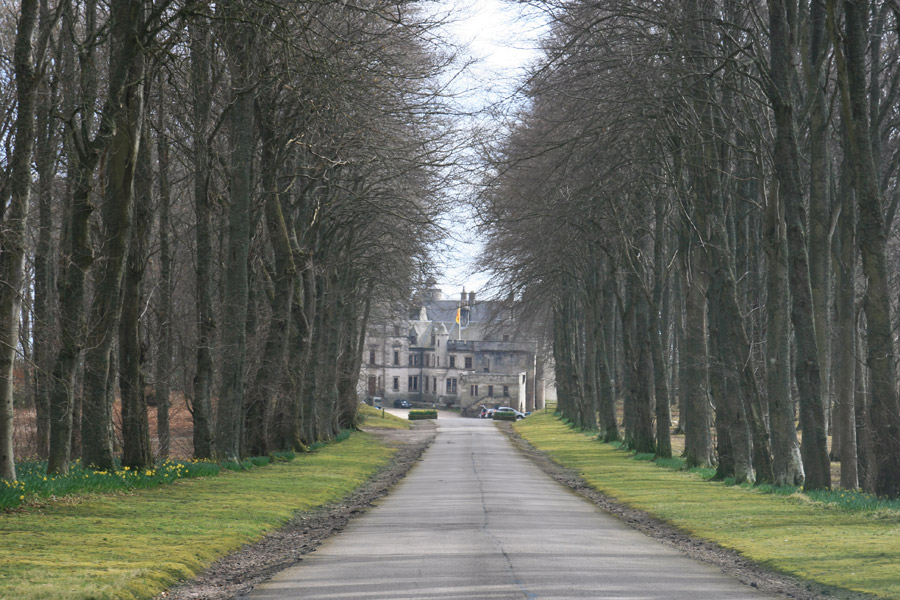
The 16th Earl’s son, William Sutherland, the 17th Earl of Sutherland, supported the Government in the Rising of 1745, and so Bonnie Prince Charlie’s army of Jacobites stormed Dunrobin but the Earl escaped, supposedly through a “back door”.
Following the death of the 18th Earl in 1766, the castle and title passed to his infant daughter Elizabeth, who succeeded not long after her first birthday. In 1785 she married George Granville Leveson-Gower, Viscount Trentham and the heir to the Marquess of Stafford.
Together they set about improving the estate (which would later lead to the infamous Sutherland Clearances) and adding to the castle. They were said to have made improvements, alterations and additions to the existing mansion. In 1833 George Granville Leveson-Gower, by then the 2nd Marquess of Stafford, was created the 1st Duke of Sutherland by William IV.
Between 1845 and 1850 a huge new mansion was added to the north-east and east of the castle by the architect Sir Charles Barry for the 2nd Duke of Sutherland. Although the style is essentially Scots Baronial, there are also elements of French-inspired architecture. The new additions meant that the majority of the older work is no longer visible from the land side of the building. The most striking of the additions are a massive five storey square tower rising over the entrance, and a smaller four storey clock tower.
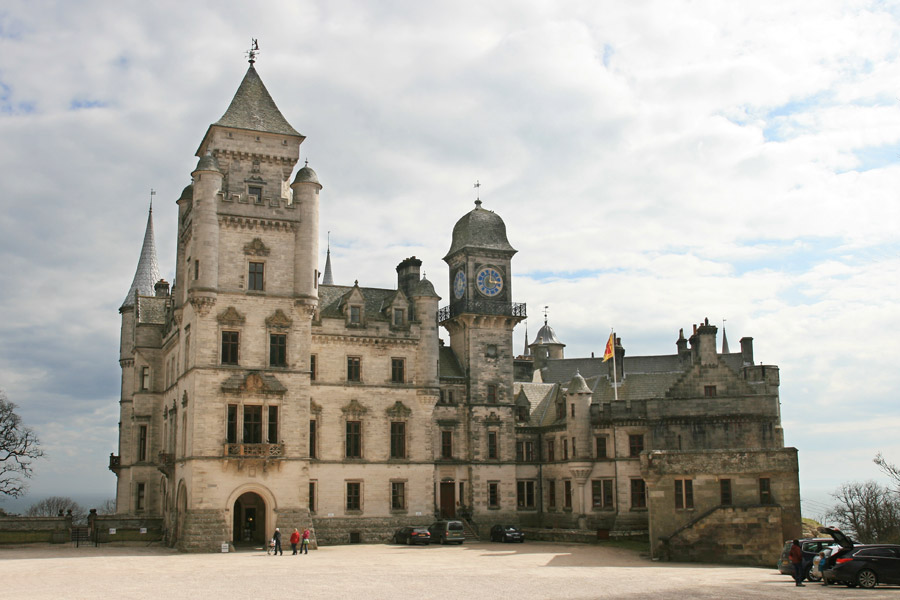
Above many of the windows on the north (land) side of the new mansion are pediments carved with the initials “GHS”, presumably for the 2nd Duke, George Sutherland-Leveson-Gower, although what the “H” stands for is unclear.

The Scottish wildcat features on the Sutherland family crest, and there are many carved cat gargoyles decorating the building.
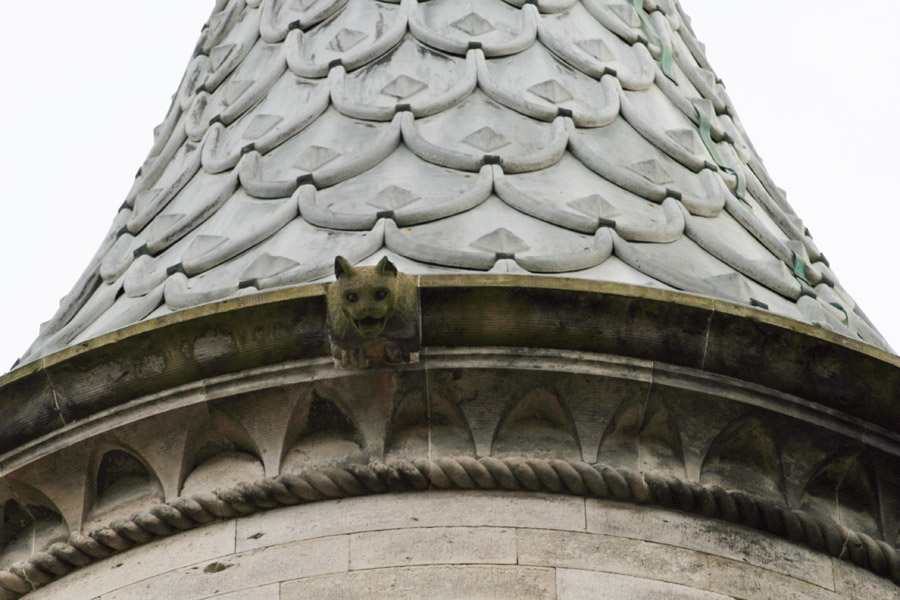
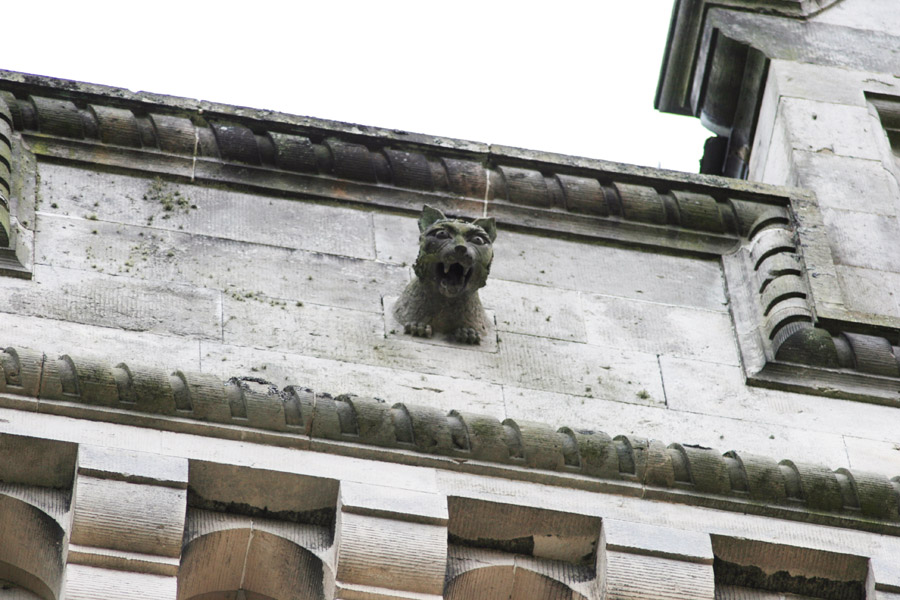
Following the onset of the First World War Dunrobin Castle was used as a naval hospital, but in 1915 a fire destroyed much of the interior and the roof. From 1915 to 1919 Sir Robert Lorimer was employed to restore the roof, altering the main tower and clock tower to be more Scottish Renaissance in style, and renovate the interior.
Much of the interior that can be seen today is the work of Lorimer, although he did incorporate a lot of 17th and 18th century work that had survived the fire, including wood carvings by Grinling Gibbons. Just inside the new entrance is a large fireplace, above which is a huge panel decorated with armorial symbols.
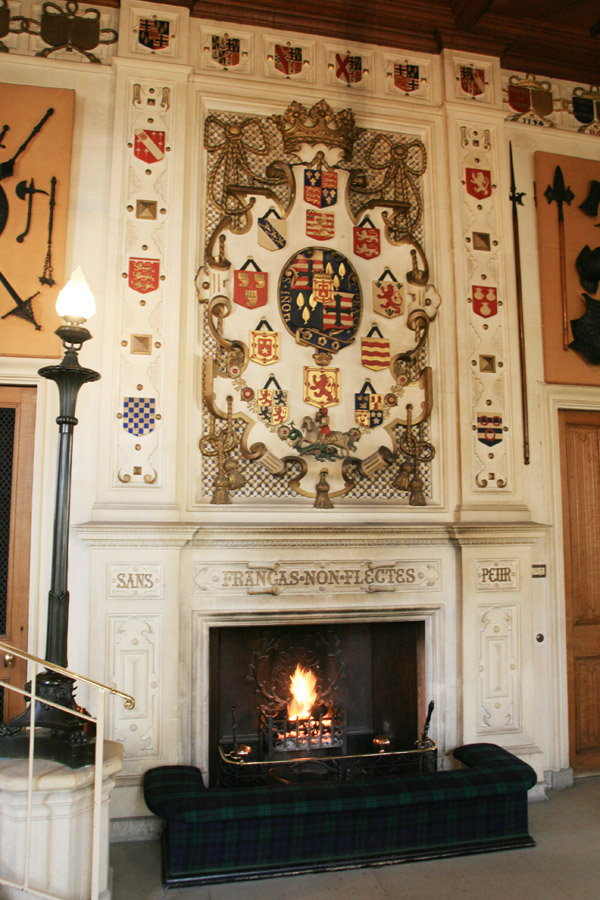
The entrance hall leads on to an atrium with a grand staircase leading up to the first floor.
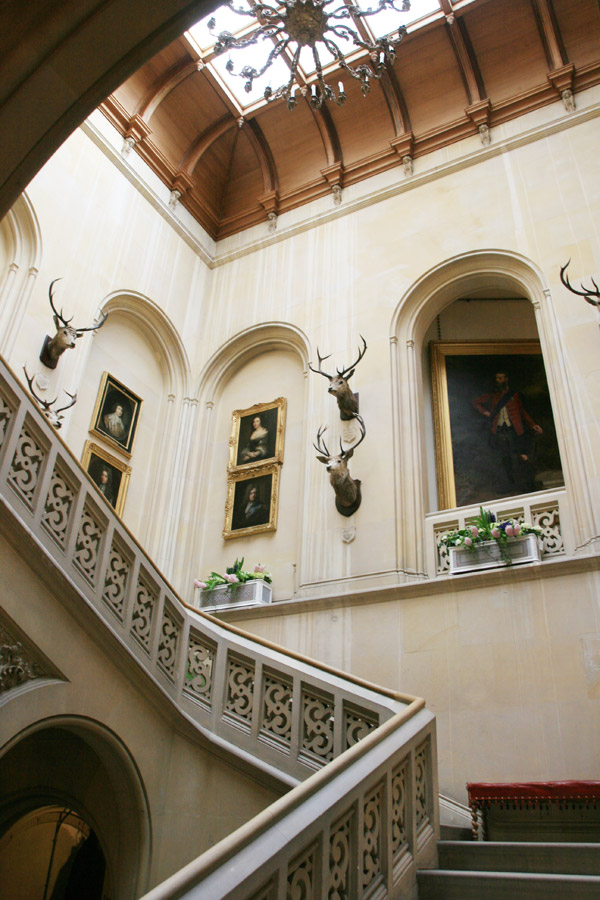
To the south-east of the castle, on a terrace below the high cliff on which it stands, are ornamental gardens, laid out by Barry and completed in 1850. Barry apparently took inspirations from the gardens at the Palace of Versailles.
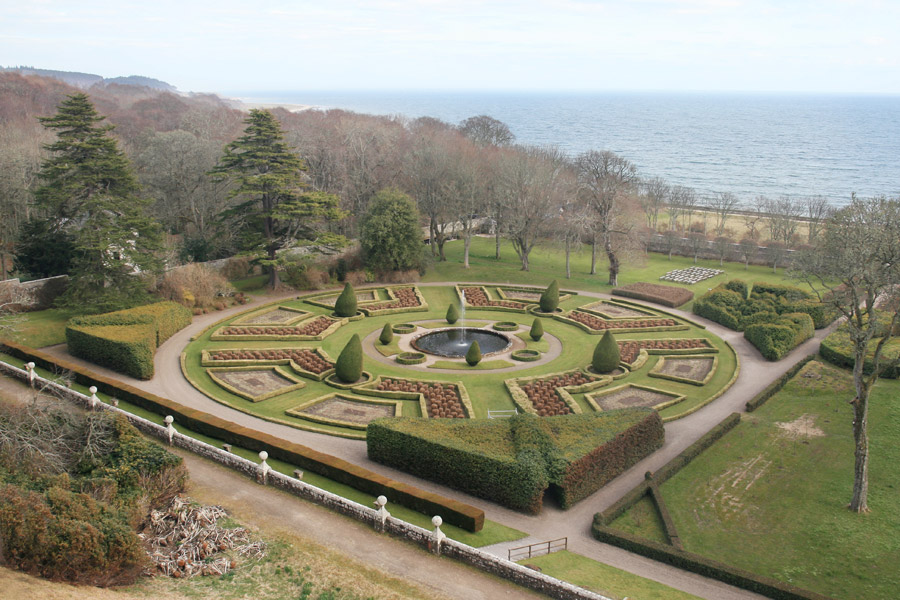
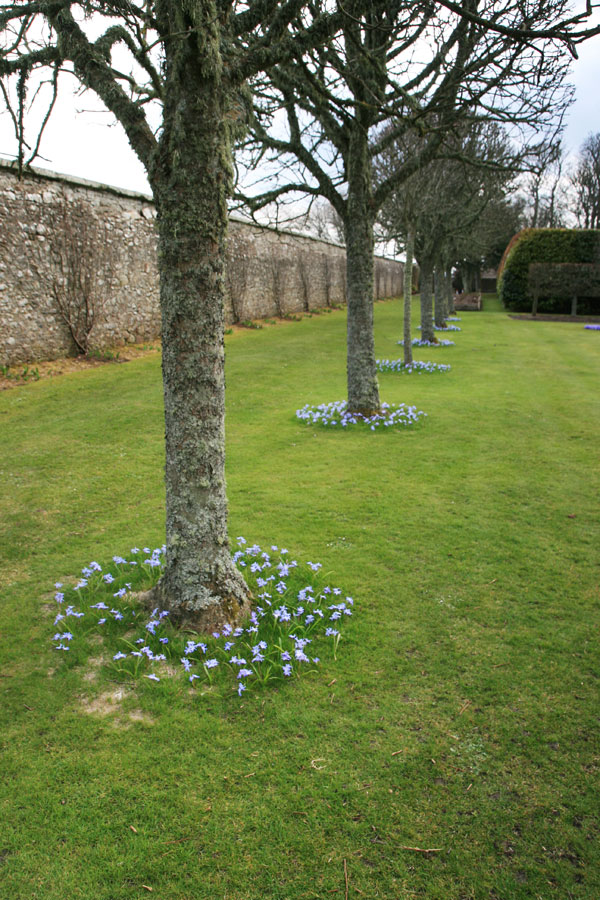
In 1963 following the death of the 5th Duke of Sutherland without issue, the Earldom and castle passed to his niece, Elizabeth Sutherland-Leveson-Gower, who became the 24th Countess of Sutherland and 24th Lady Strathnaver, while the Dukedom and other titles that could only pass down the male line went to his cousin, John Egerton, the 5th Earl of Ellesmere.
Between 1965 and 1972 Dunrobin Castle was used as a boys boarding school, but after 1972 it reverted to being a private family home. It has been opened to the public each year since 1973, with the Sutherland family retaining private accommodation within the castle.
Alternative names for Dunrobin Castle
Dounrobin; Dun-Robin; Dunrobbin
Where is Dunrobin Castle?
Dunrobin Castle is in the parish of Golspie and the county of Sutherland.
Grid reference: NC 85049 00820
Lat / long: 57.9817221858121, -3.94551726392663


