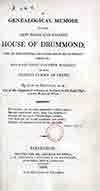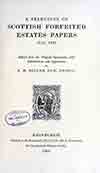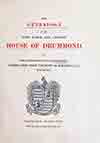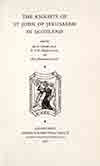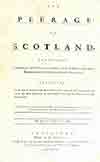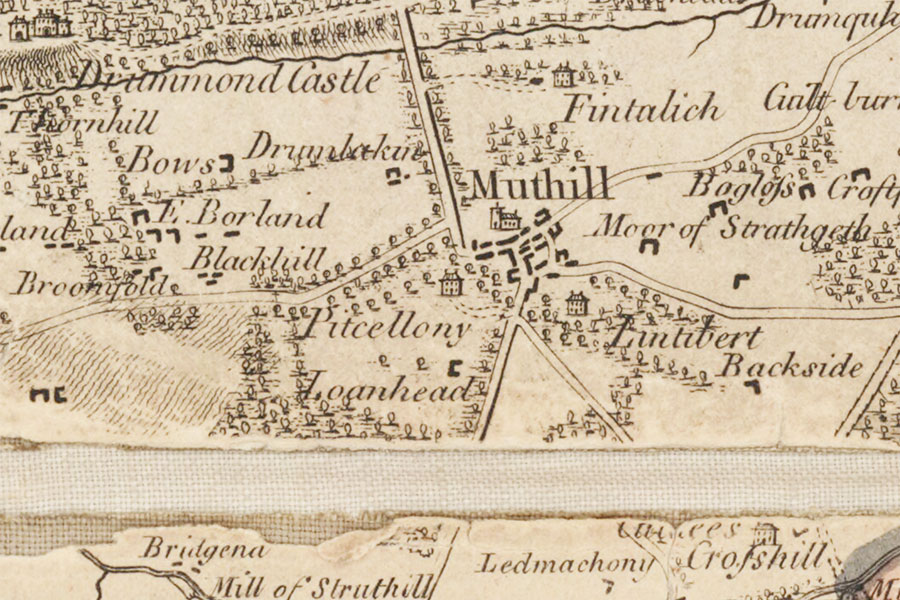

James Stobie, London, 1783image courtesy of NLS
Pitkellony House is a 17th century irregular T-plan tower house situated on raised ground overlooking the village of Muthill, however it likely has earlier origins.
The early history of Pitkellony doesn’t seem to be known, and who built the first castle is unclear, however the lands of Pitkellony or Pitzallonie were bought by Malcolm Drummond, the second son of Sir Maurice Drummond of Concraig, from Sir William Bruce of Airth in the 15th century. He paid “100 pounds Scots money of Dains groats, and 40 penny groats” for Pitkellony, which bordered the Drummond Castle estate. It is perhaps therefore likely that one of these families was responsible for the construction of the original castle.
Pitkellony passed to Malcolm’s son, Duncan, who married Agnes Riddoch of Cultobragan, and then to their son, Maurice. Maurice married Janet Strageath, daughter of the laird of Strageath, and their first son, John, succeeded to Pitkellony. John married Janet Chisholm, daughter of Thomas Chisholm of Cromlix, and Pitkellony passed to their first son, also John. This John married an Elspeth Drummond, daughter of David Drummond of Colquhalzie, and their first son, also John, became the 6th Drummond laird of Pitkellony.
It’s difficult to see if Pitkellony is marked on Timothy Pont’s late 16th century map of Strathearn as the text and drawings of castles around Muthill are too confused.
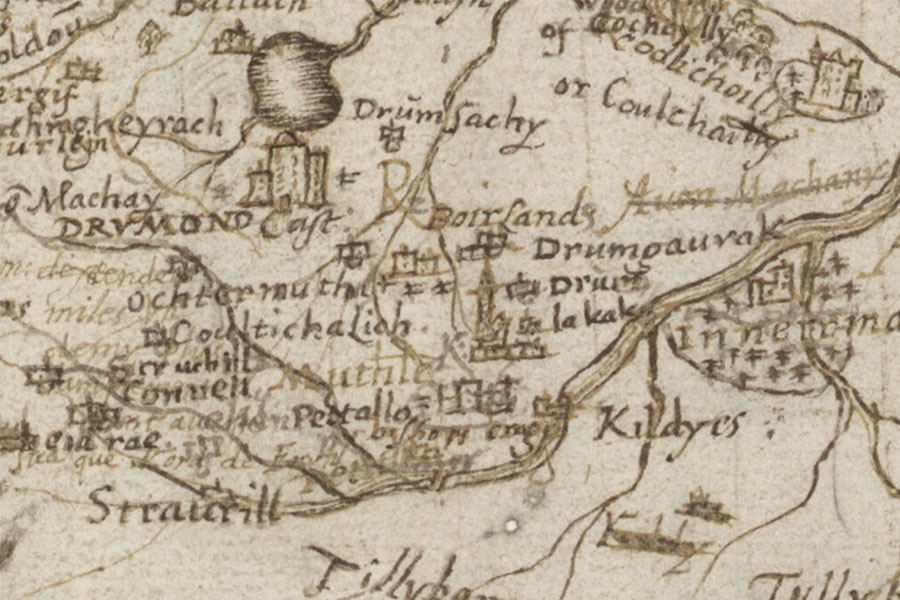
Timothy Pont, c.1583 – 1596image courtesy of NLS
The sixth laird married Elspeth Comrie of that Ilk and Pitkellony passed to their son, James, who married Marjory Graham, daughter to Sir Mungo Graham of Rotearns, later the laird of Orchill, and granddaughter of William, 2nd Earl of Montrose. Their son, another John, succeeded to Pitkellony and married Jean Oliphant, sister of Sir Laurence Oliphant of Gask. Pitkellony passed to their eldest son, another John, following his father’s death in 1644.
This John Drummond, 9th of Pitkellony, married twice, firstly to Catherine, daughter of Sir John Colquhoun of Luss, and secondly to Jean Rollo, one of the daughters of Sir Andrew Rollo of Duncrub, 1st Lord Rollo, and Catherine Drummond, daughter of James Drummond, 1st Lord Madderty. The 9th laird, who was a Lieutenant in the Earl of Atholl’s Regiment of Foot and in 1668 was appointed Steward Depute of Strathearn and Commissioner of Justice in the Highlands, is credited by some as having built Pitkellony House.
In its current form Pitkellony consists of a tower house built on an irregular T-plan with a staircase in the protruding wing and crow-stepped gables, with Victorian extensions. The tower house features a basement and three further storeys, with the top floor’s windows surmounted by carved stone dormer pediments.
It is said that Pitkellony House was built in 1670 and replaced a castle which stood just to the south of it, but this history seems to be due to the existence of a monogrammed lintel carved with that year and a pediment carved with the same date and the initials “ID” (presumably for John Drummond). However following a fire in 1991, which destroyed a later extension, a small, vaulted priest hole was discovered next to the staircase suggesting a possible 16th century origin for the house.
In addition to this there is evidence that the stair tower originally housed a spiral staircase, with a vaulted rounded chamber at first floor next to the priest hole. This may point to John Drummond remodelling an earlier building rather than constructing a completely new one.
Pitkellony is marked on John Adair’s map of 1683 as the castle of Pitkelliny, surrounded by a walled enclosure.
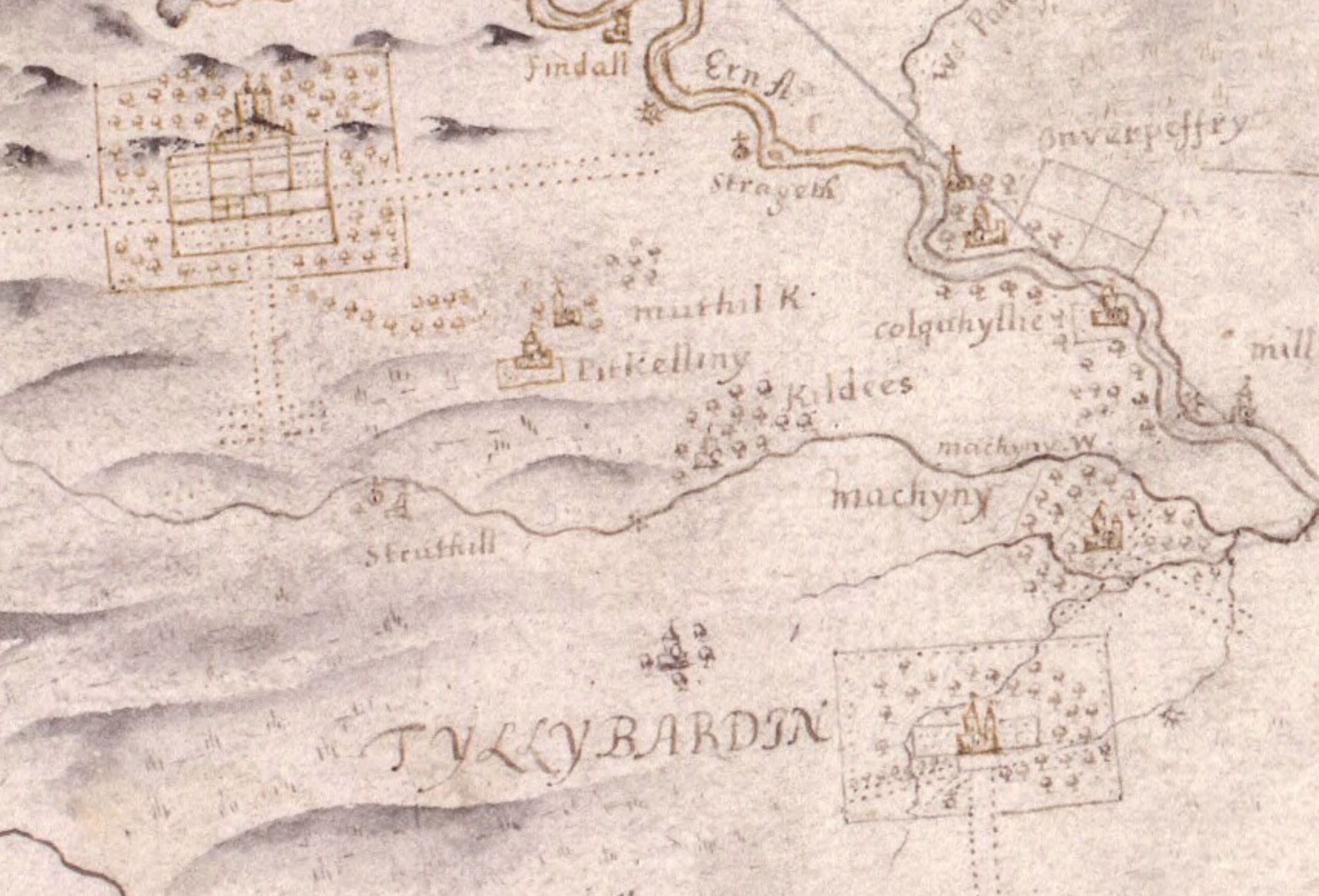
John Adair, 1683image courtesy of NLS
The 9th laird was succeeded by his eldest son from his first marriage, another John, in 1712, who had married Jean, daughter of James Graham of Orchill. Their eldest son, another John, succeeded his father in 1716 but died in 1722 and was succeeded by his younger brother, James, but he died in a shipwreck the following year and was succeeded by another brother, David.
Captain David Drummond, 12th of Pitkellony, married Mary Rollo, one of the daughters of Robert Rollo, 4th Lord Rollo, and Margaret Balfour, daughter of John Balfour, 3rd Lord Balfour of Burleigh, in 1731.
Captain Lawrence Drummond, second son of John Drummond of Pitkellony, lived at Midhope Castle in the first half of the 18th century.
The Drummond estates were forfeited to the Crown following the Jacobite Rising and parts of the Pitkellony estate seem to have come into the possession of John Campbell, 3rd Earl of Breadalbane. He tried to exchange his holding of Pitkellony for the lands of Lix and Fearnan which were next to his main estate. The famous landscape designer Lewis Kennedy is known to have been responsible for building a small grotto on the Pitkellony estate around 1745 and so it has been suggested that he may have been involved in the creation of a walled garden around the same time.
An estate map of 1753 shows Pitkellony House as being built on a U-plan with the main block running approximately east to west with two projecting wings extending to the south, and a further smaller wing projecting from the north-east corner of the main block.
The negotiations with the Earl of Breadalbane seem to have taken a long time but an agreement was finalised in Parliament in 1766, a few years after Captain Drummond’s death in 1762 or 1763. Captain Drummond’s first son, John, died young and so he was succeeded by his second son, Robert, who was a Captain in the 44th Regiment of Foot in America and married Christian Murray. The Drummond estates were restored to the family in 1784 but Robert died without issue in 1788 and the family line died with him.
By 1822 Kennedy’s great grandson, also Lewis Kennedy, was factor to the Drummond Estate and residing at Pitkellony House which served partly as the estate office. One of his sons, George Penrose Kennedy, became an architect and it may be he who was responsible for building a wing which features a gabled bay above which is a pediment carved with the date 1850 or 1860 and the initials “DPK” (thought to represent Drummond and Penrose Kennedy). Between 1842 and 1853 George restored the tower house of Drummond Castle and made additions to the mansion house.
Another son, John, succeeded his father as factor until he was dismissed in 1877. He in turn was succeeded by the architect George Turnbull Ewing who the following year was responsible for further additions and remodelling to Drummond Castle. Around 1880 Ewing remodelled and extended Pitkellony House.

Ordnance Survey, 1900image courtesy of NLS
In 1991 a serious fire destroyed one of the Victorian wings, revealing the aforementioned priest hole, and the house was subsequently renovated. Pitkellony House is still used as the Drummond Estates office.
Alternative names for Pitkellony House
Petailane; Pitcellony; Pitkellanie; Pitkellany; Pitkelleny; Pitkelliny; Pitkellony House; Pitkellynie; Pitzallonie; Pitzallony; Pitzallorrie; Pitzellany





