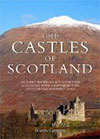Mains Castle
Old Mains Farm is a building which incorporates the remains of the old castle of Mains.
Two buildings, approximately square in plan and featuring crow-stepped gables, skewputts and moulded stone eaves, are part of a U-plan complex around a courtyard which also includes the fragmentary remains of a larger building. The east gable of the north wing may have been a doocot.
Alternative names for Mains Castle
Mains House; Maynis; Old Castle Mains; Old Mains










