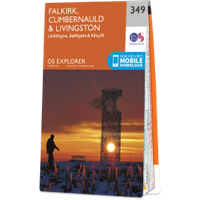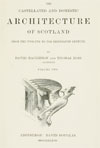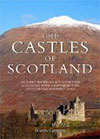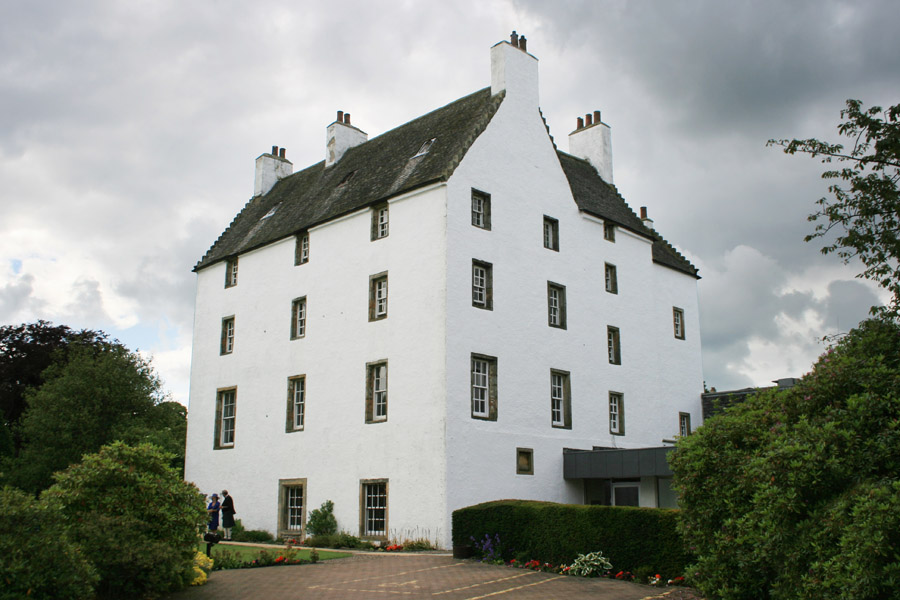

Houstoun House today is a large late 16th century L-plan tower house which forms the centrepiece of the Macdonald Houstoun House complex.
The earliest mention of the lands of Houstoun is in a charter of 1342, when David II granted them to William Douglas. The lands were later owned by the Houstoun family until 1569, when they were bought by Sir John Shairp, an advocate to Mary Queen of Scots.
In 1598 Shairp began building an L-plan tower house on a raised ridge, with the main block running approximately east-west, and a wing projecting to the north from the east end of the main block. THe basement is made up of a series of vaulted chambers.







There seems to have been an armorial panel in the east end of the main block, although the stone niche is now home to a modern wooden panel inserted following restoration in the 20th century. It carries the initials JS and MC, for John Shairp and his third wife Margaret Collace of Muirtown, and the date 1598, along with KK, PR and the date 1969, for the then owner Keith Knight and his wife Penelope Rudd.
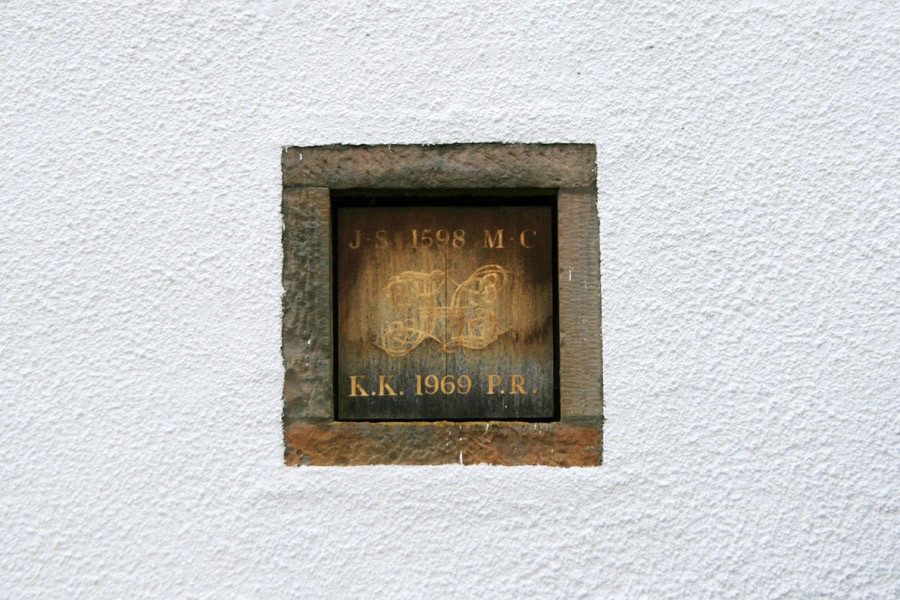
It is likely that Shairp’s tower house incorporated an earlier keep, as the walls at the south-east corner of the main block are much thicker than elsewhere. An internal wall two thirds of the way along this block is also very thick, marking the probable western edge of the original castle. On the first and second floors are the remains of intramural spiral staircases, the stairs of which have been removed.

A courtyard extended to the north, where it met a two storey north range of ancillary buildings with vaulted basements. The entrance into the courtyard was an arched gateway at the north end of the east wall.


Following Sir John’s death in 1607, Houstoun House passed to his son, also Sir John Shairp, who added to the property. A new north wing was added to the west end of the main block, containing a kitchen in its vaulted basement. This made the house U-plan in shape.

In the 1730s further work was carried out, with a wall built between the two projecting wings to make the house almost square in plan, and the addition of a new stair tower to the north-east corner of the house in 1737.
Houstoun House remained in the Shairp family until 1945, when it was sold to the architect Ian Gordon Lindsay, who had rented it from 1940 to 1945. His architectural practice was initially run from the basement.

Lindsay died in 1966, and in 1969 and 1970 Houston House was refurbished and converted into a hotel by the architects Wheeler & Sproson. The main addition was a low bedroom wing to the east of the courtyard, and a glass-fronted porch on the east wall of the main house.
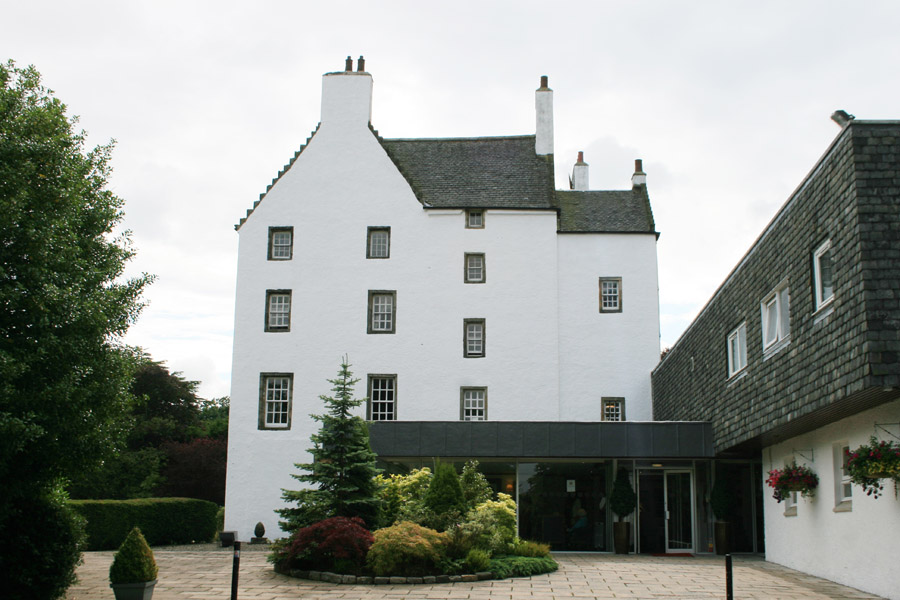
In 1980 more bedroom accommodation was added to the north of the courtyard, this time in an old-fashioned style with crow-stepped gables to match the main house. In 1995 and 1998 the architects Crerar & Partners built further accommodation, a function room and leisure facilities in a similar, sympathetic style.
Within the grounds of Houstoun House are a pair of pineapple sculptures which are thought to have originally been part of Strathbrock Castle.
Houstoun House is now operated as the Macdonald Houstoun House hotel.
Alternative names for Houstoun House
Houstain; Houston House; Hughston


