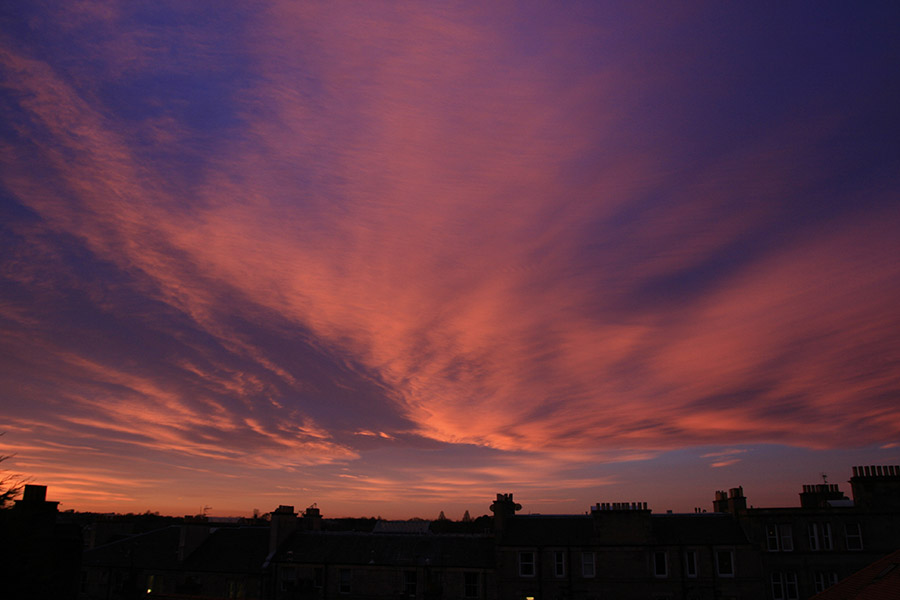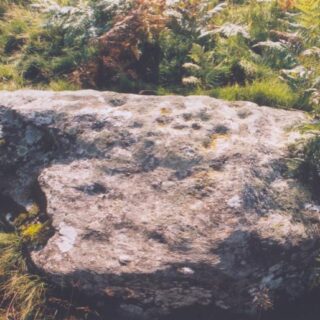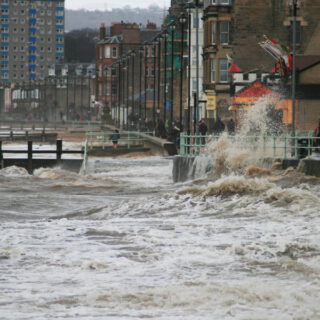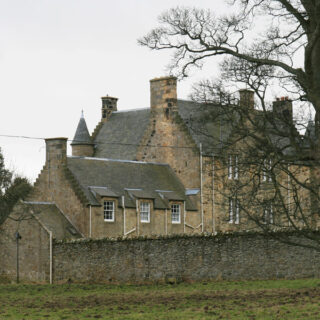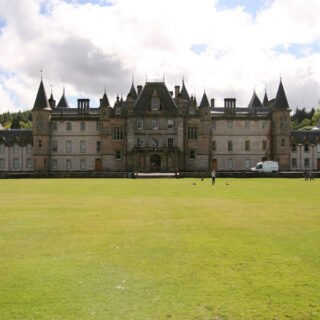This weekend the old Royal High School building on Regent Road in Edinburgh was open as part of a public consultation regarding plans to convert it into a luxury hotel, so on Saturday afternoon we went along.
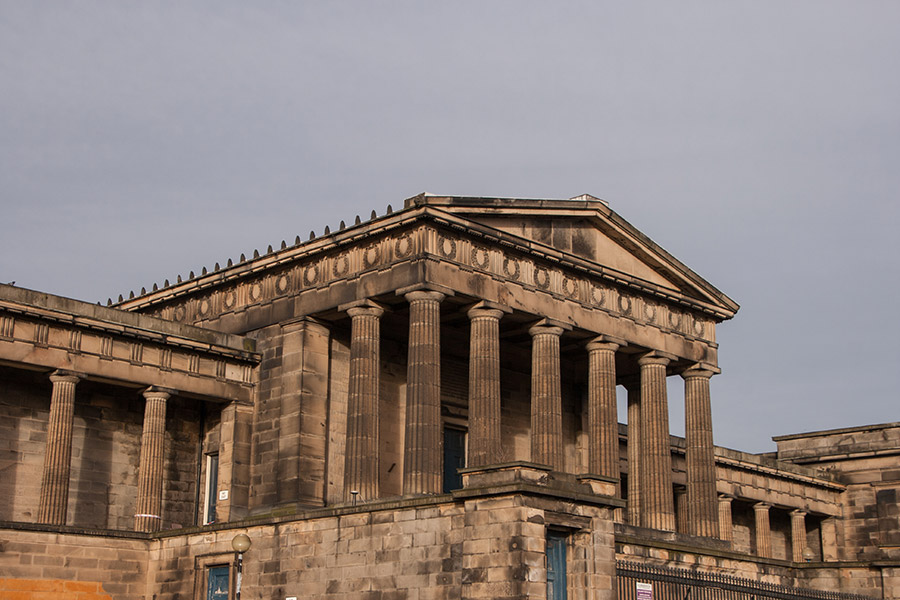
Built between 1826 and 1829 for the Royal High School of Edinburgh, it was designed by Alexander Thomson and is considered both his masterpiece and one of the finest examples of Greek Revival architecture in Scotland.
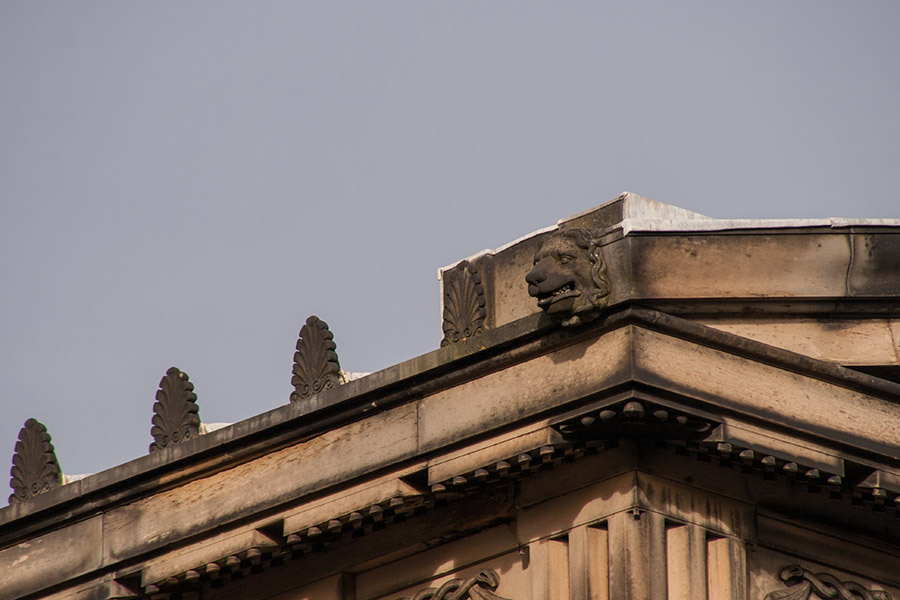
The Royal High School is first mentioned in 1128 and occupied several different locations in Edinburgh before moving to this site on the south side of Calton Hill. A panel from one of the earlier school buildings, dated 1578, is installed in the wall of the new building.
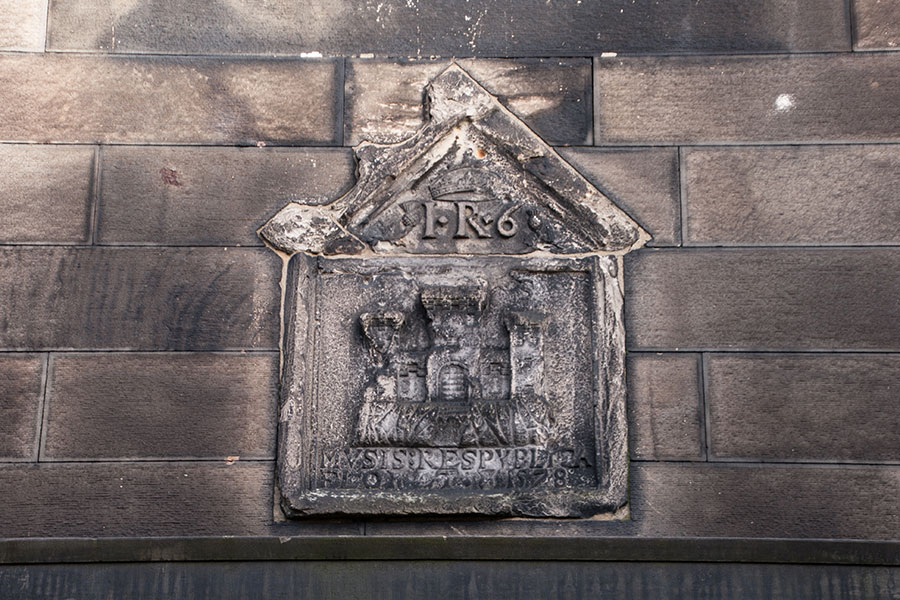
After the Royal High School moved once again in 1968 the building was unused, although it was fitted out for use as the devolved assembly which the 1979 devolution referendum failed to deliver. It remained empty for several decades, and in 2010 the City of Edinburgh Council initiated a project to lease it to hotel developers. Duddingston House Properties were awarded the contract, and it was they, along with the Urbanist Group, who organised this public consultation.
The consultation was housed in two rooms on either side of the central part of the building, entered from behind. Information boards were erected to tell the story of the building, and to begin to explain some of the plans for the development.
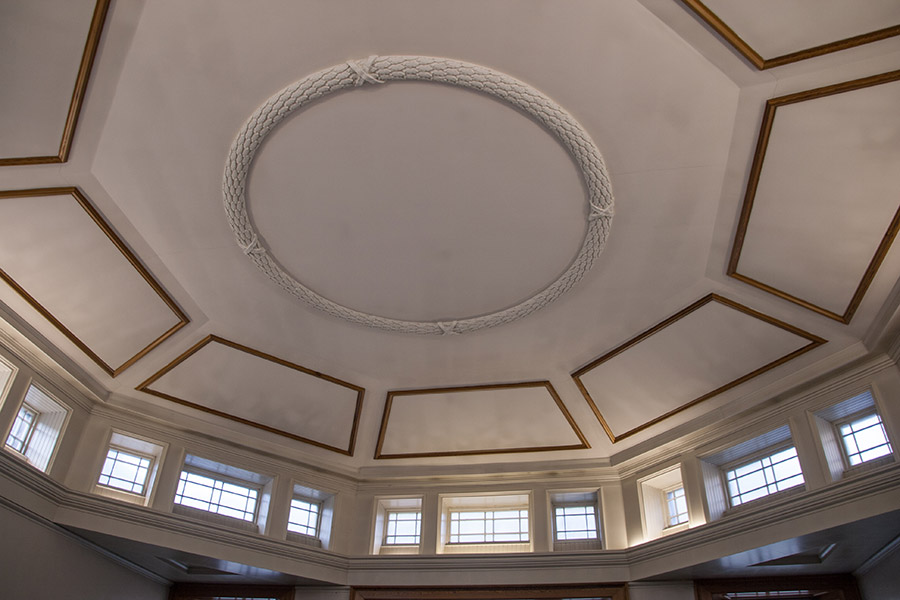
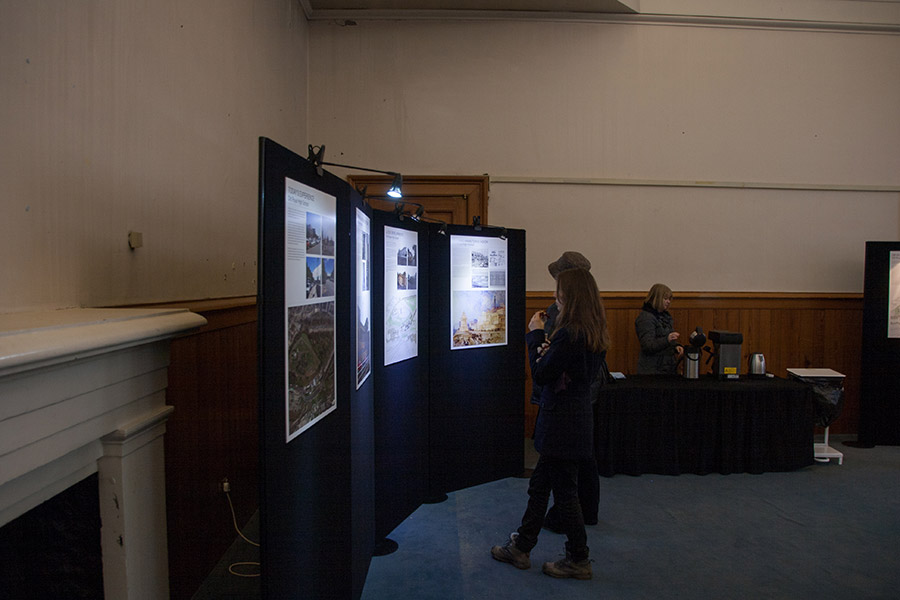
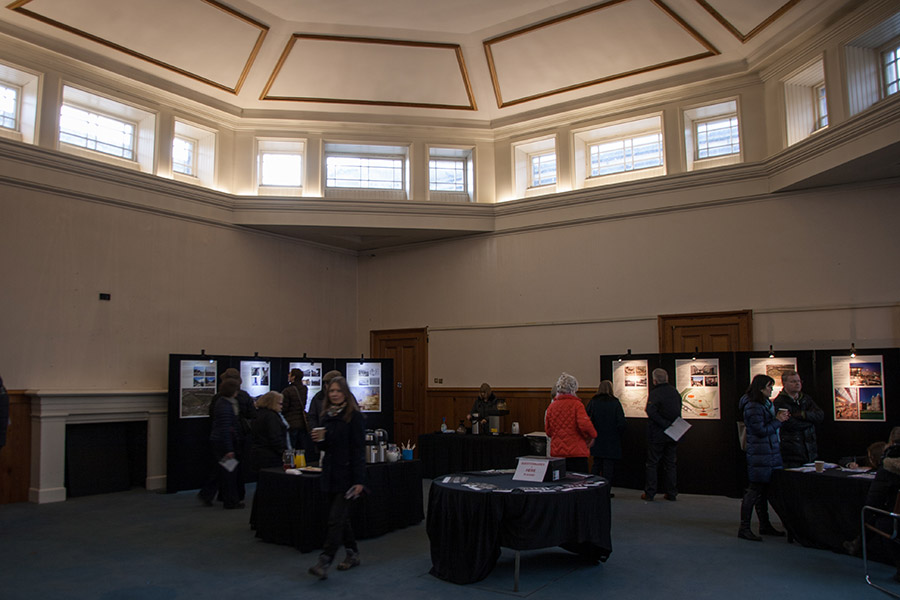
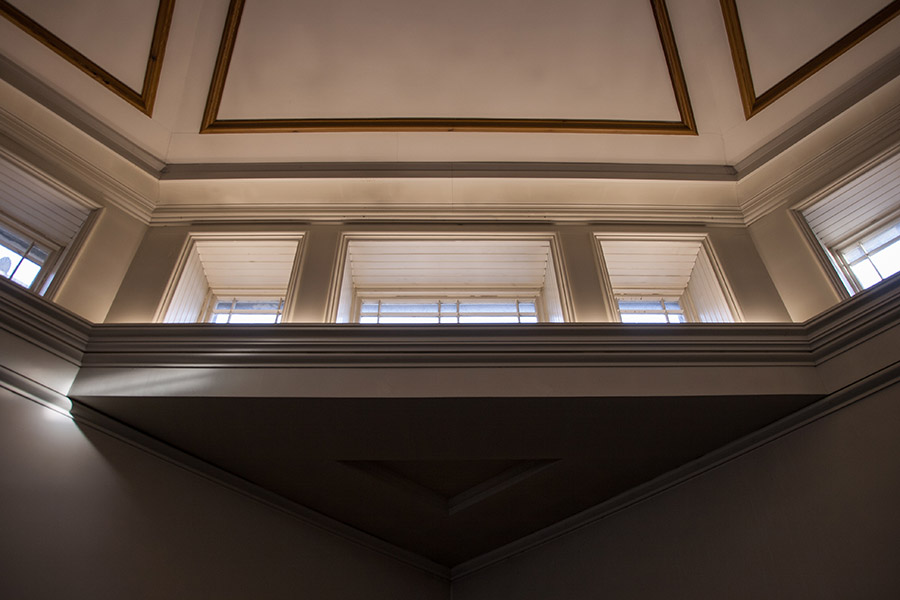
After reading the boards and enjoying the refreshments laid on we passed through into the central room, kitted out as a debating chamber and the site of the proposed hotel’s entrance lobby.
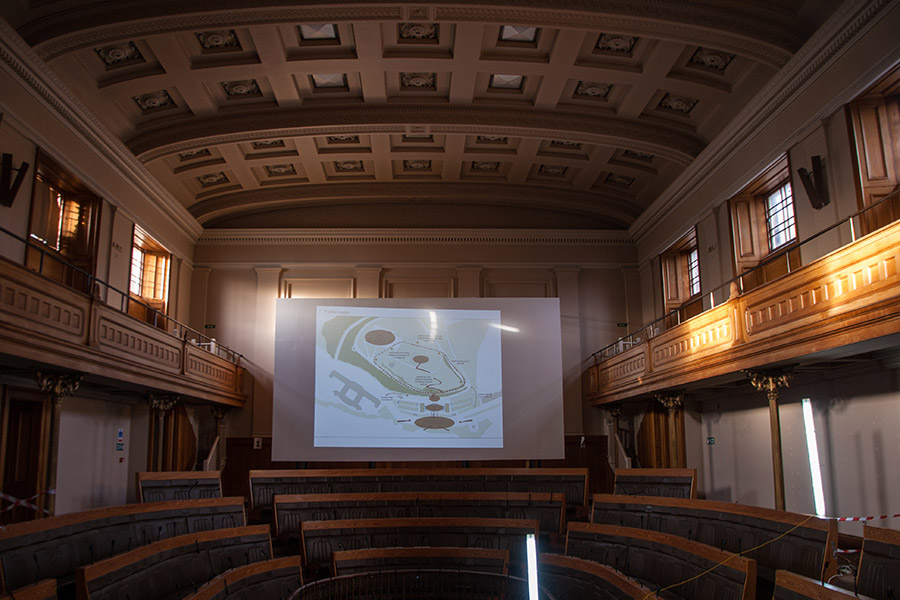
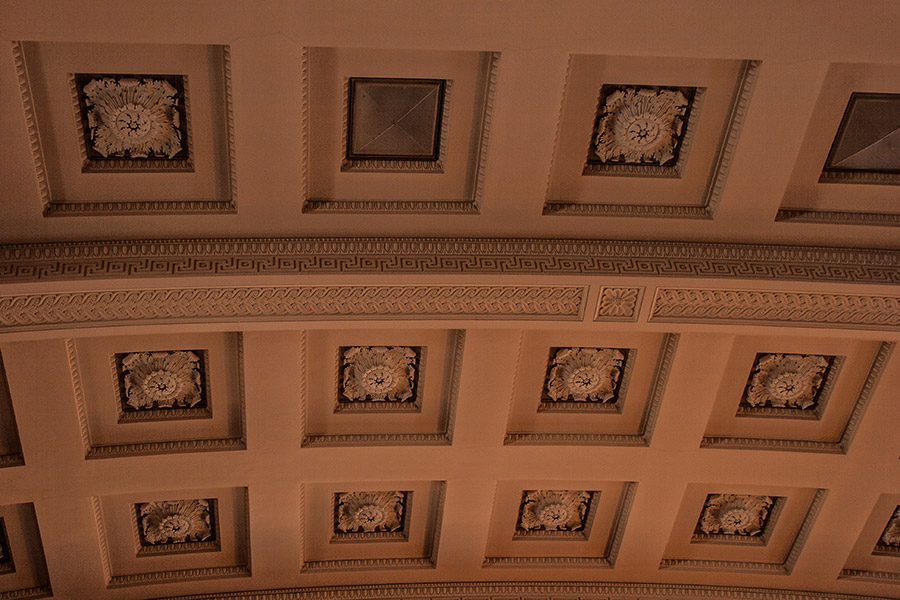
In the next room a scale wooden model of Calton Hill and the surrounding streets showed how the hotel might look, with two new wings built at a slight angle off Thomson’s original wings.
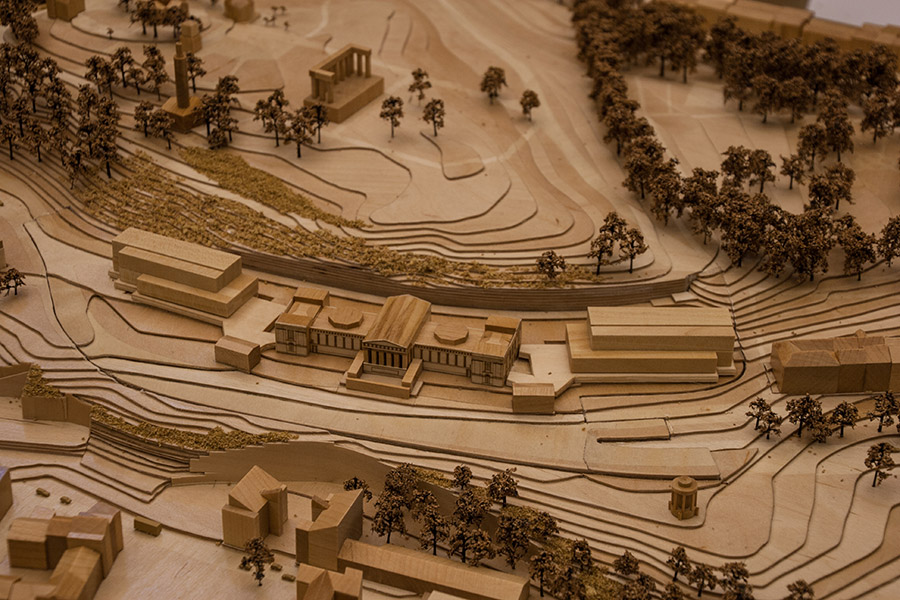
A maze of corridors lead to a variety of smaller rooms off the grand spaces, and one of these gave access to a walkway running behind the columns at the front of the building.
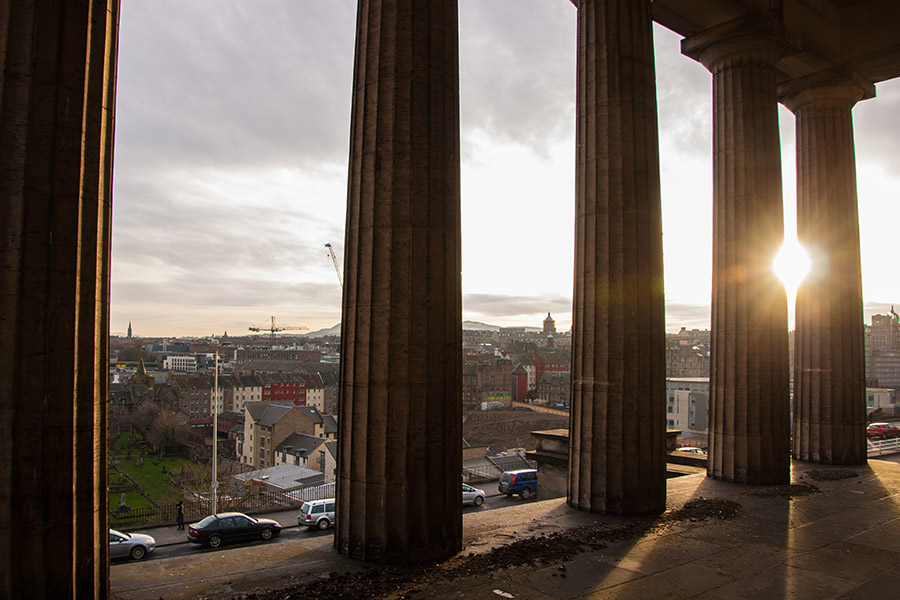
The elevated position of the building provides it with a grand vista from Castle Hill to the west across the Old Town to the River Forth to the east.
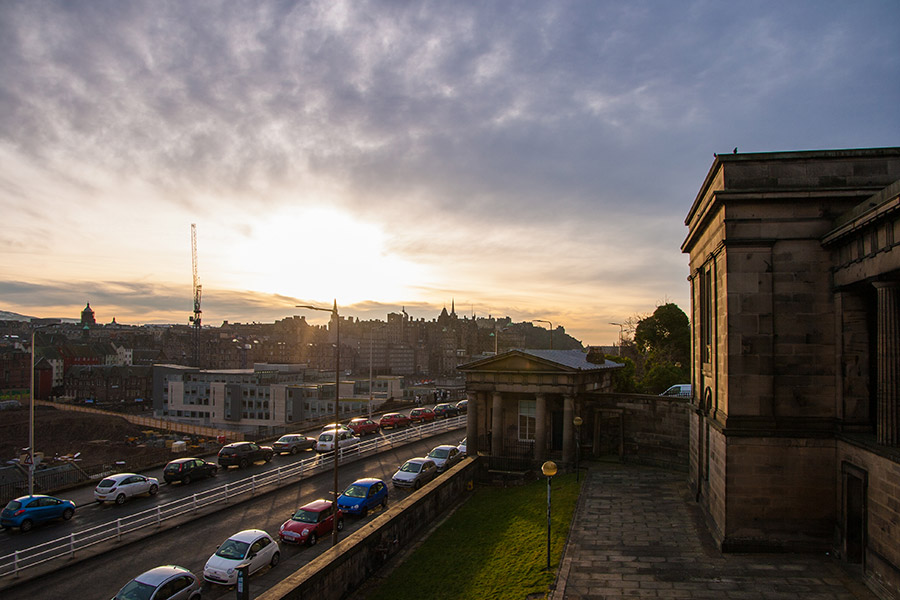
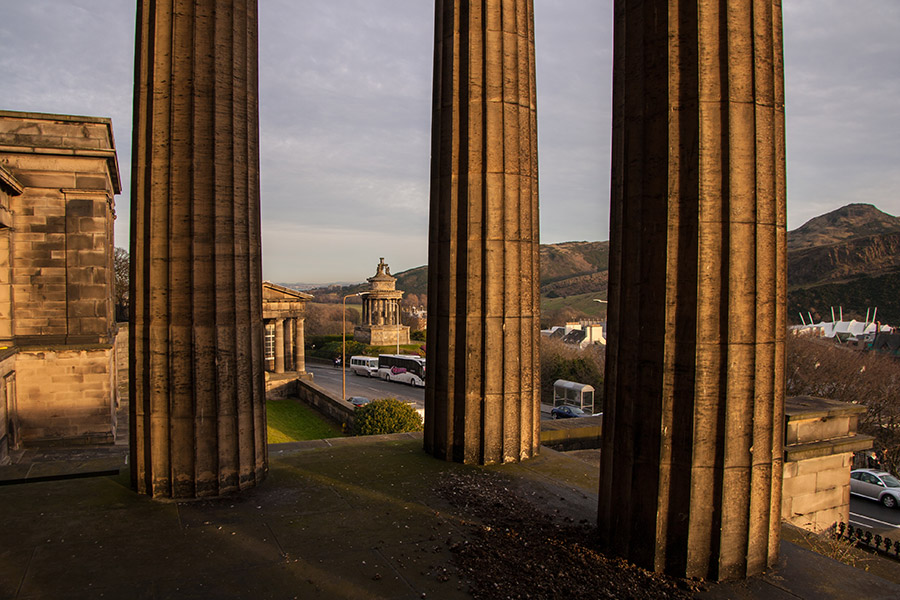
Back inside we descended a staircase into the plinth on which the main building sits, where we discovered an old service corridor. The plans stated that this level would be used to house the kitchens, spa and ballroom.
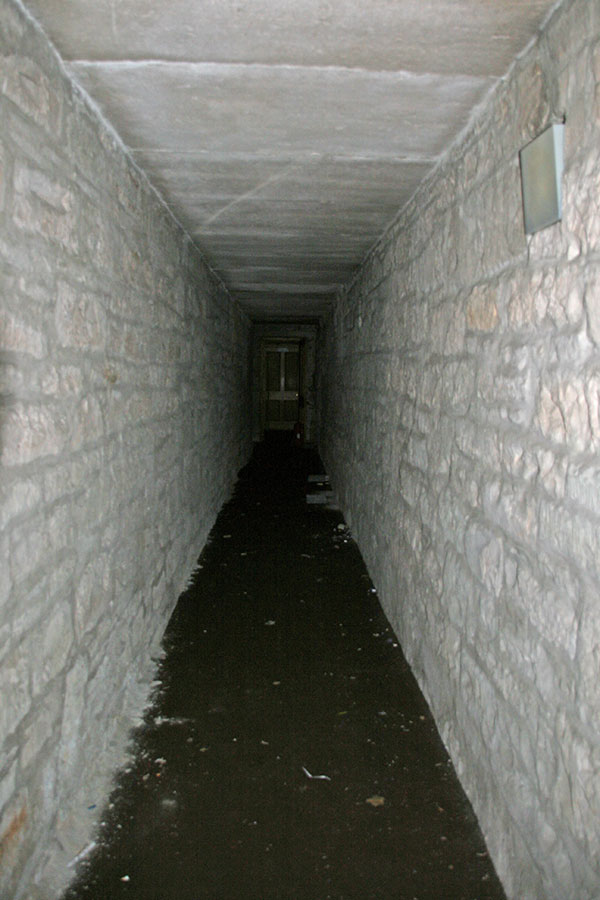
We headed back upstairs to have another look at the plans, including this drawing showing the proposed new wings. I realise these are rough sketches and not final plans but given the size of the wings on the plot I wonder if the developers have thought about car parking.
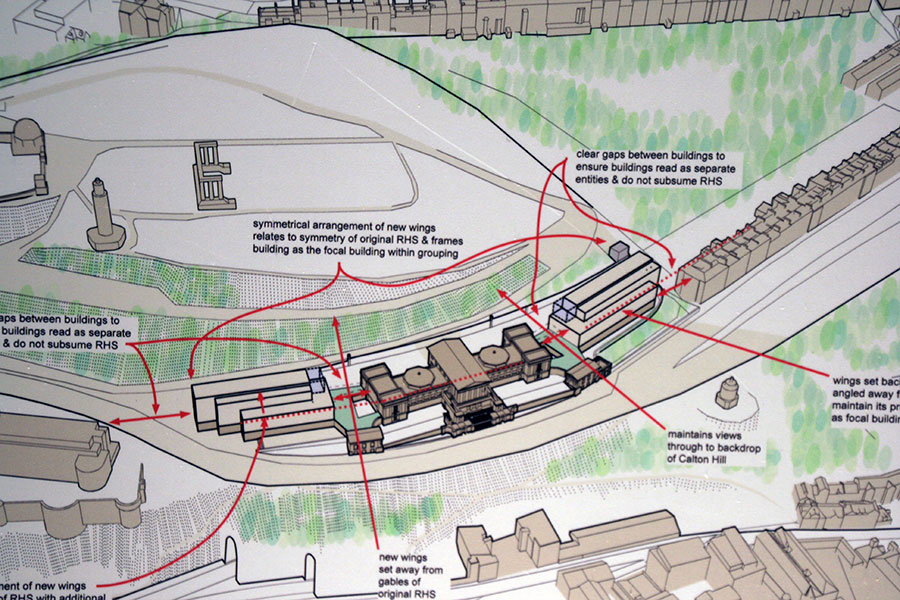
We explored a few more corridors, some of which were in a pretty bad state of disrepair. With the building having been empty for so long this is almost inevitable, however as owners the Council should really have ensured that it was kept watertight.
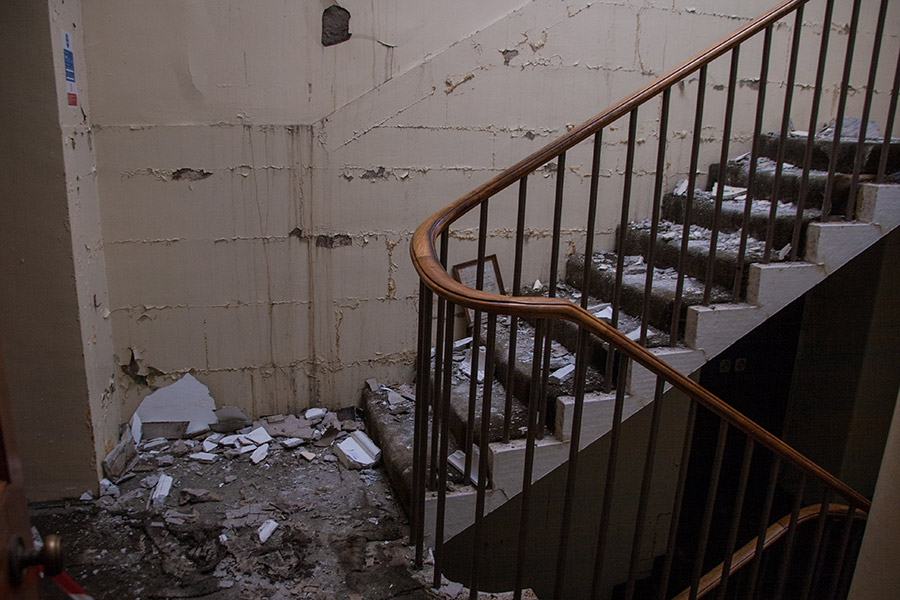
We left from the back of the building, where we had entered, and made our way around to the front to explore the area below the columns.
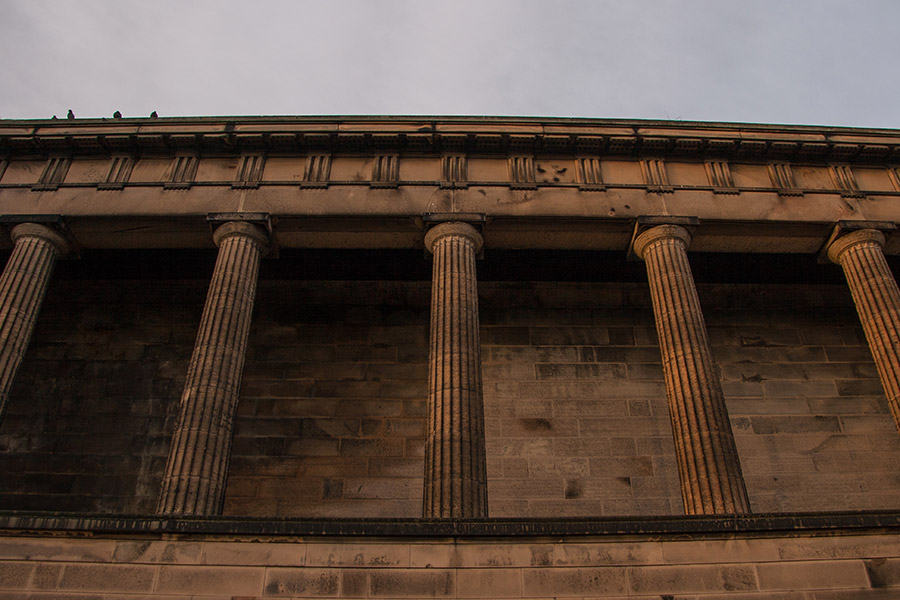
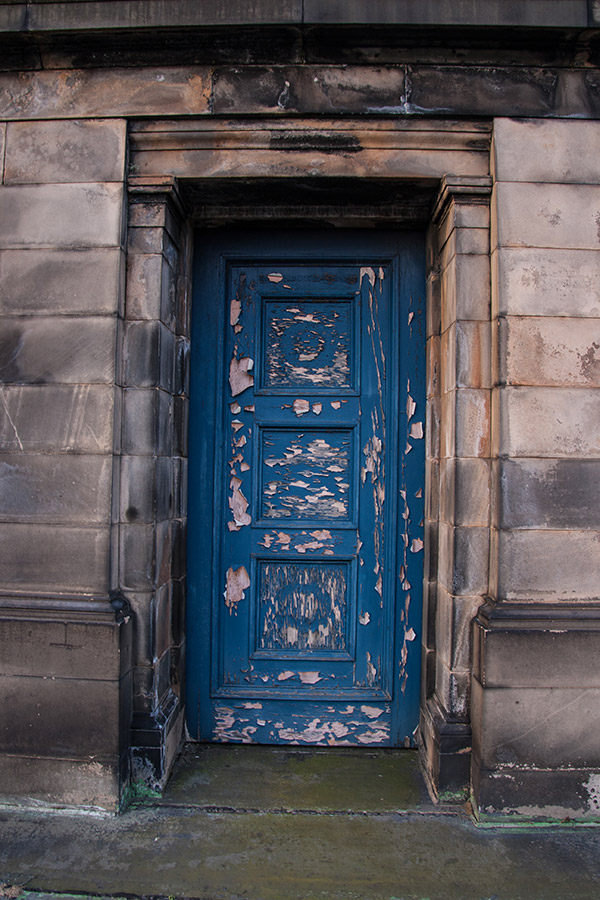
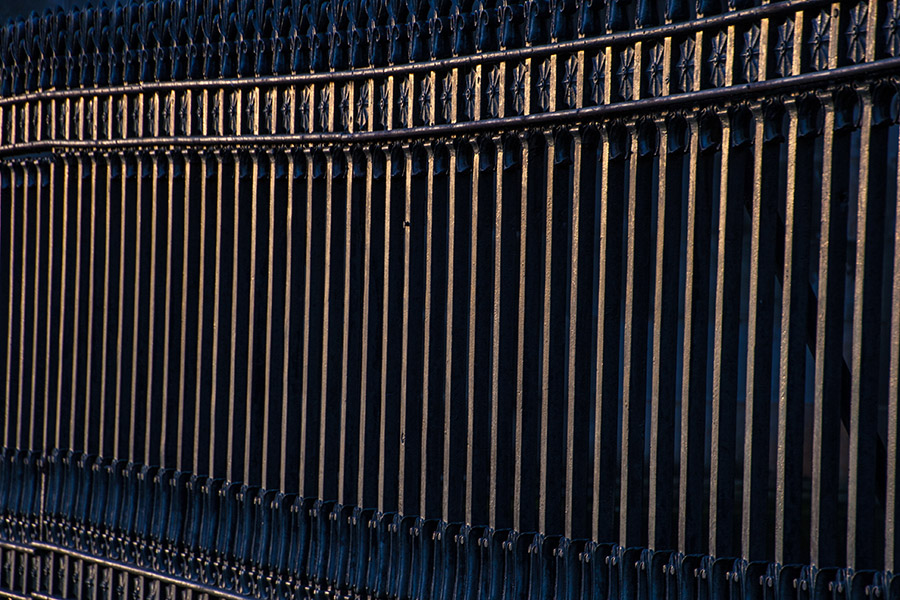
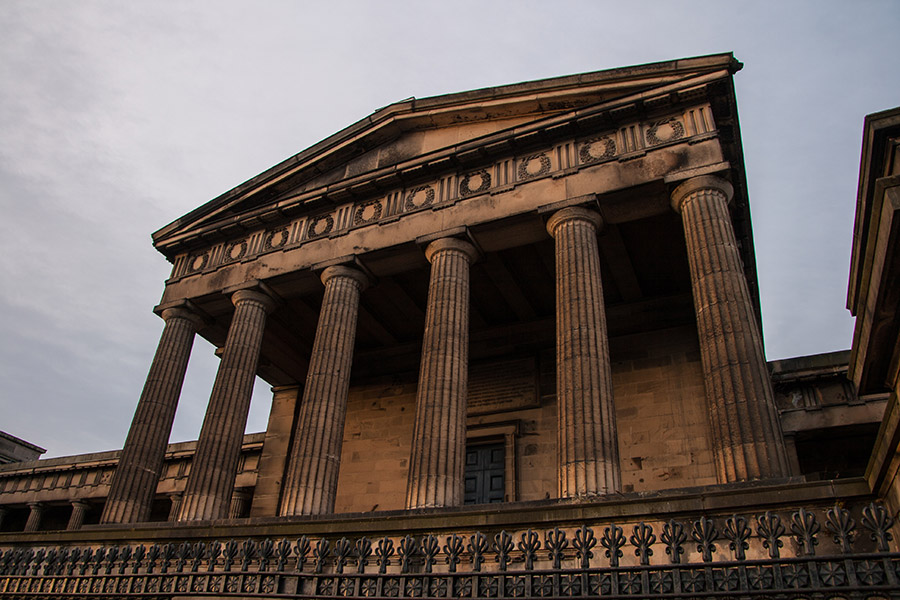
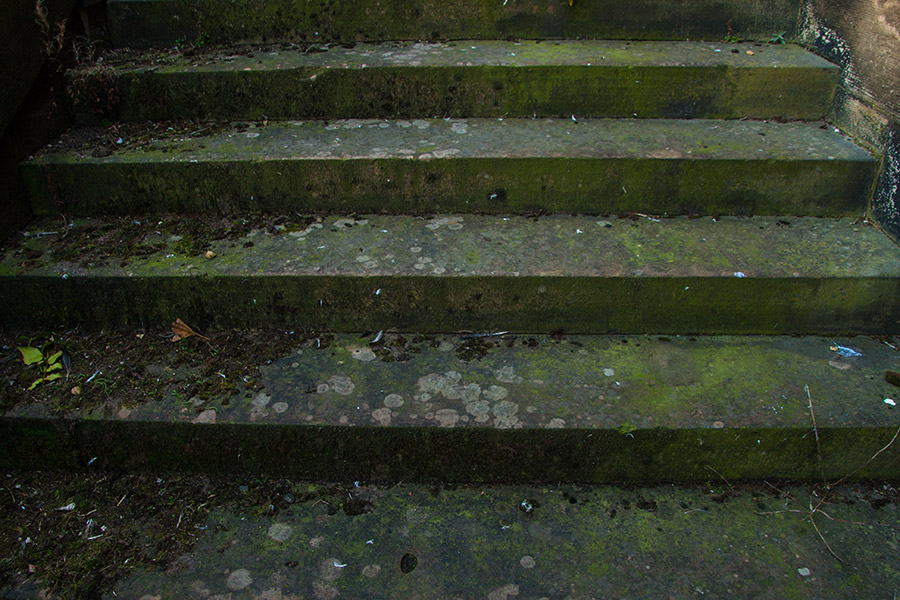
It was interesting to see a building which is normally closed to the public, but the exhibition itself was a bit light on detail. I would very much like to see this iconic building brought back into use, and believe that significant alterations – for example the installation of full height windows behind the columns – carried out sympathetically are necessary for the building to work in a modern context.
However it remains to be seen what design the architect will come up with, and this for me will make or break the project. Sketch designs on display, inspired by the columns, worried me. It will take a world-class piece of design to make sure that this doesn’t end up like so many of the bland, blocky, sandstone and glass buildings that the planning department of the City of Edinburgh Council have in their infinite wisdom approved over the years to the detriment of the cityscape.
However the selected architectural practice, Gareth Hoskins Architects, does have a good track record of combining new architecture with old, such as their highly successful work redeveloping the National Museum of Scotland, so there is hope.
That said, they are also working on the controversial St Andrew Square development which has seen a listed building demolished. Let’s hope that they and the Council have no plans to repeat that travesty here.
As we walked back along Waterloo Place the sun was starting to go down at the end of Princes Street, hinting at the spectacular sunset that was to come.

Unfortunately we were home before the sky erupted in a riot of colour, so we had to make do with a photo from the window.
