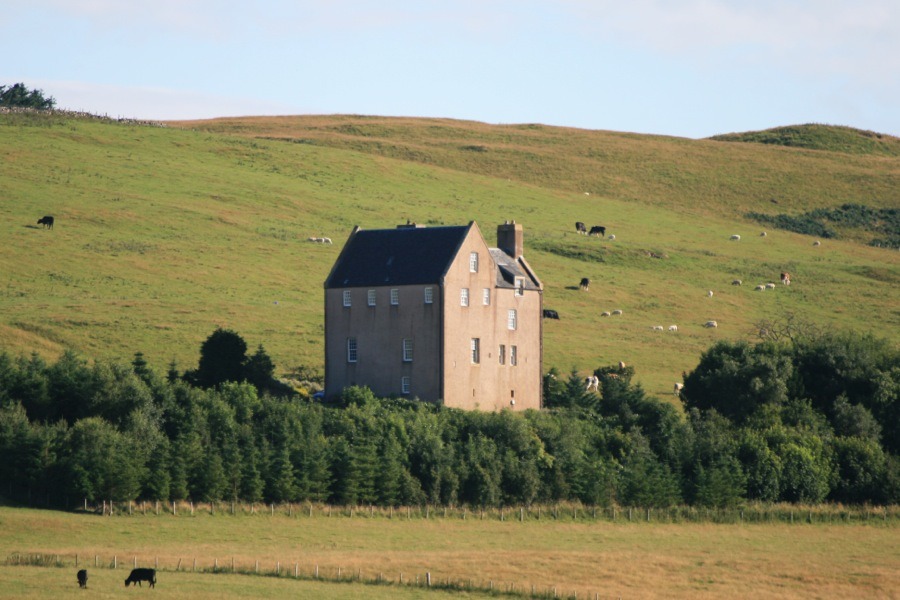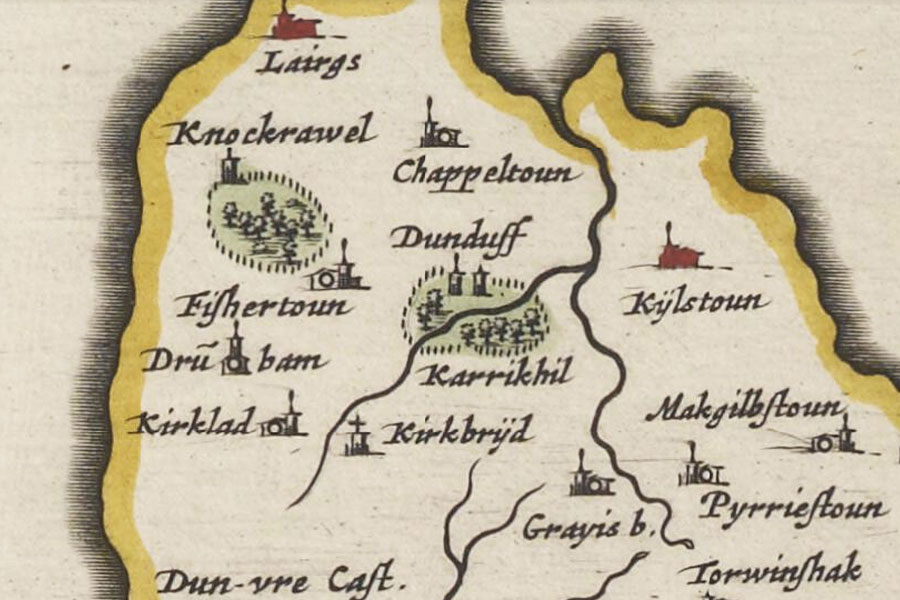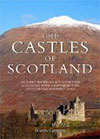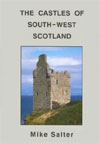

Dunduff Castle is a late 16th century L-plan tower house which was never finished, although it was restored and completed in the late 20th century.
The earliest written reference to the lands of Dunduff comes in a charter from 1243, when Walter Champneys or Champenais of Carrick granted to Melrose Abbey land neighbouring his property of Dunduff. At this time Duncan or Donnchadh, Earl of Carrick, was Champneys’ superior, and also the patron of Melrose Abbey, while the Kennedy family acted as Stewards of Carrick.
Whether or not there was an early castle at Dunduff is unclear, as there seems to be little mention made of Dunduff until the late 15th century, by which time it was in possession of the Stewart family. The Stewarts of Dunduff sometimes used the name Stewart and sometimes used the name Dunduff.
Dunduff Castle is said to have been built in the late 15th century by the first Stewart laird of Dunduff, William Stewart, who in 1528 was James V’s Ambassador to France and a descendant of Sir Alexander Stewart of Garlies. Several sources state that Dunduff Castle was built by the Kennedys, however it would appear that it was in fact built by the Stewarts who were related to the Kennedys.
William’s parents were Andrew Stewart, 1st Lord Avondale, and Margaret Kennedy, daughter of John Kennedy of Dunure, the 2nd Lord Kennedy. Alexander Stewart of Garlies, who was killed at the Battle of Flodden, was married to Elizabeth Kennedy of Blairquhan, so the Stewarts seem to have had a strong connection to the Kennedy family.
Standing on a rocky knoll, the castle is built on an L-plan, with the main block running approximately north-west to south-east and a smaller wing projecting south-west from the north-west corner. The main block measures around 12.3m north-west to south-east by around 8.2m north-east to south-west, while the wing extends a further 5.3m to the south-west. The doors and windows feature dressed lintels and jambs.
Within the re-entrant south angle is a small square stair tower. The walls of both the main wing and the smaller wing are around 1.5m thick, while the stair tower’s walls are thinner, perhaps suggesting that it was a later addition.
On the ground floor are three barrel vaulted chambers which are each accessed from a small central hall just off the stair tower. The northern most chamber in the main block probably housed the kitchen, and within the thickness of the wall at the north corner is a staircase leading up to the Great Hall on the first floor.
The stair tower in the re-entrant angle contains a square turnpike stair which leads up to a corridor running between the two wings on the first floor. To the left, within the smaller wing, is a private chamber, while to the right, in the main wing, is the aforementioned Great Hall.
The Hall features large window embrasures and a fireplace on the south-west wall. Sockets in the north-east and south-west walls indicate that the space was divided into two storeys by a wooden floor, which may have been a later insertion.
It has been speculated that Dunduff Castle was never completed, however this seems to largely be based upon a reference from 1696 by William Abercrummie in “A Description of Carrict” which described the castle as “Dunduffe a house on the coast never finished”.
Since the castle seems to have been originally built in the late 15th century and many generations described themselves as “of Dunduff” until the late 17th century, it seems likely that it was occupied at some point in history. It may be that the castle was actually abandoned during a later remodelling rather than never having been finished, or, as other sources state, that a once complete castle had its upper floors removed for use as building materials elsewhere.
William Stewart died in 1552 and was succeeded by another William, the second laird of Dunduff, who was married to Elizabeth Corry, daughter of George Corry of Kelwood and Thomaston. Their first son, Matthew Stewart, was born at Dunduff in 1560 and succeeded as laird of Dunduff upon the death of his father in 1580.
In the late 16th century Matthew Stewart was involved in a plot to kill John Kennedy, the 5th Earl of Cassillis. Fellow plotters included the Earl’s younger brother, Hew Kennedy, the Master of Cassillis, and Thomas Kennedy of Bargany, a distant relation of the Stewarts of Dunduff. As a result of his actions Stewart was briefly imprisoned in Edinburgh Castle, fined 1000 merks and banished from Scotland, although he seems to have been pardoned as he returned to Dunduff, dying in 1609.
He was succeeded the same year by his son, also named William. In 1610 the Stewarts of Dunduff were involved in the Plantation of Ulster, owning 1000 acres at Coolaghy in the Barony of Raphoe, County Donegal. The Stewarts renamed their property there Fort Dunduff, and later Mount-Stewart.

Joan Blaeu, Amsterdam, 1654
William died in 1637 and his eldest son, John, inherited Dunduff Castle. In 1668 John sold Dunduff to the Whiteford family, who lived at Whiteford Tower in Paisley until the death of Sir John Whiteford of that Ilk in the same year, moving to Dunduff.
There is a reference in the Records of the Parliaments of Scotland to a Whiteford laird of Dunduff in 1696. However, some time after this the castle seems to have been abandoned, although the Whitefords continued to style themselves as “of Dunduff” into the mid-18th century. Dunduff is marked on Roy’s Military Survey of Scotland suggesting that it was still a notable building in the early 1750s.
The Whitefords owned other property in the area, including Blairquhan and Cloncaird Castle, and it may be that their focus switched to one of those as their main family home.
Dunduff Castle seems to have then stood empty for almost three centuries, and as mentioned earlier may have had its upper storeys dismantled and the stone used for local building projects. In 1989 work began to consolidate the ruins by the then owner Dr John D Ferguson. By the late 1990s Dunduff had been completely restored by the architects Ian Begg and Patrick Lorimer to form a family home.
Alternative names for Dunduff Castle
Dunduffe; Dunduffew










